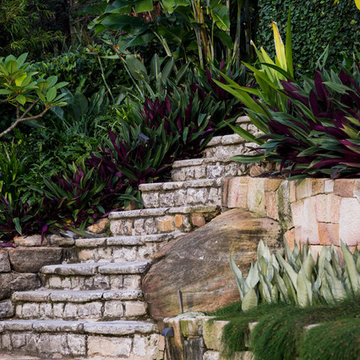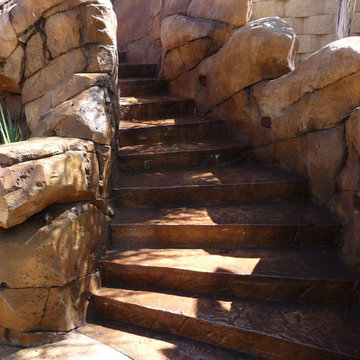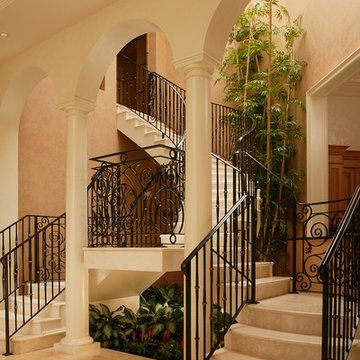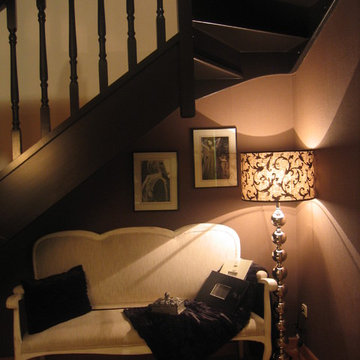65 foton på exotisk trappa
Sortera efter:
Budget
Sortera efter:Populärt i dag
21 - 40 av 65 foton
Artikel 1 av 3
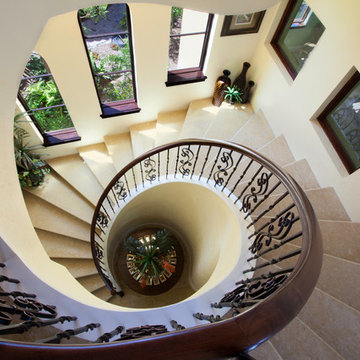
Elegant curved staircase
Inspiration för stora exotiska svängda trappor i marmor, med sättsteg i trä och räcke i flera material
Inspiration för stora exotiska svängda trappor i marmor, med sättsteg i trä och räcke i flera material
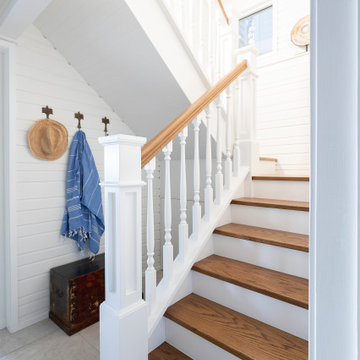
stairs staircase hamptons style
Inspiration för en stor tropisk u-trappa i trä, med sättsteg i målat trä och räcke i trä
Inspiration för en stor tropisk u-trappa i trä, med sättsteg i målat trä och räcke i trä
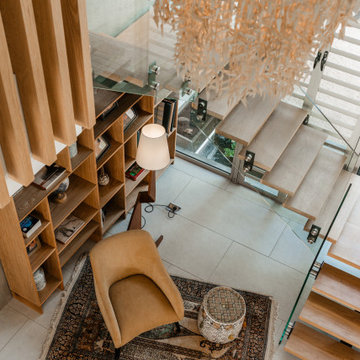
Une maison pieds dans l'eau qui reflète les voyages de la propriétaire, sa passion pour la décoration et que l'ensemble soit accueillant !
Inredning av en exotisk stor trappa
Inredning av en exotisk stor trappa
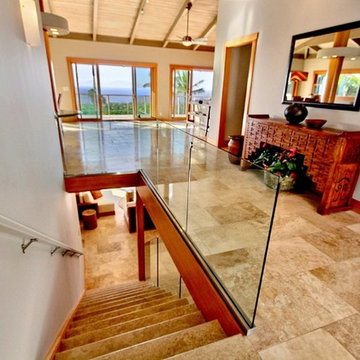
Bild på en stor tropisk rak trappa, med klinker och sättsteg i kakel
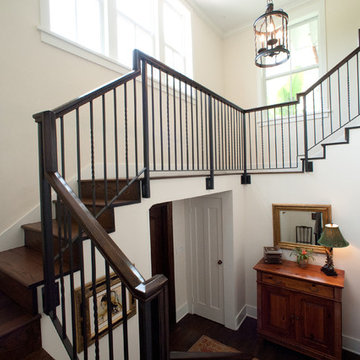
Salvaged floor. new metal railing.
1916 Grove House renovation and addition. 2 story Main House with attached kitchen and converted garage with nanny flat and mud room. connection to Guest Cottage.
Limestone column walkway with Cedar trellis.
Robert Klemm
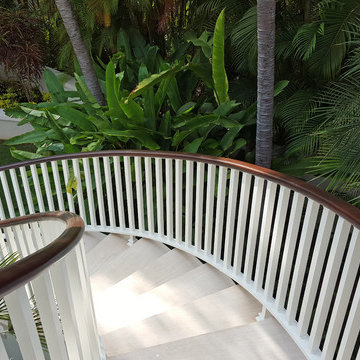
Built in 1998, the 2,800 sq ft house was lacking the charm and amenities that the location justified. The idea was to give it a "Hawaiiana" plantation feel.
Exterior renovations include staining the tile roof and exposing the rafters by removing the stucco soffits and adding brackets.
Smooth stucco combined with wood siding, expanded rear Lanais, a sweeping spiral staircase, detailed columns, balustrade, all new doors, windows and shutters help achieve the desired effect.
On the pool level, reclaiming crawl space added 317 sq ft. for an additional bedroom suite, and a new pool bathroom was added.
On the main level vaulted ceilings opened up the great room, kitchen, and master suite. Two small bedrooms were combined into a fourth suite and an office was added. Traditional built-in cabinetry and moldings complete the look.
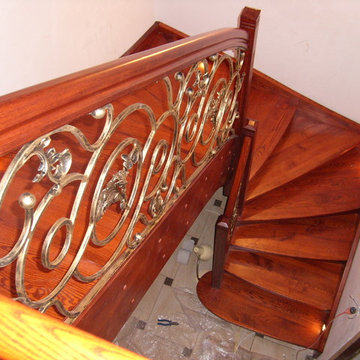
Schmiedeeiserner Handlauf mit gebeizter Holztreppe inklusive eingelassener Lichtelemente
Foto på en stor tropisk u-trappa i målat trä, med sättsteg i målat trä
Foto på en stor tropisk u-trappa i målat trä, med sättsteg i målat trä
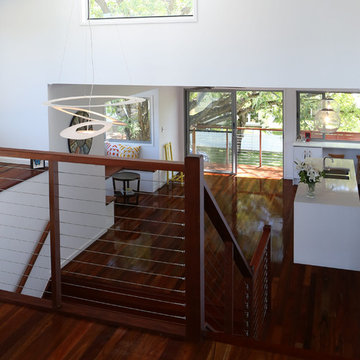
Elaine McKendry Architect
Foto på en mellanstor tropisk trappa i trä, med sättsteg i trä och räcke i trä
Foto på en mellanstor tropisk trappa i trä, med sättsteg i trä och räcke i trä
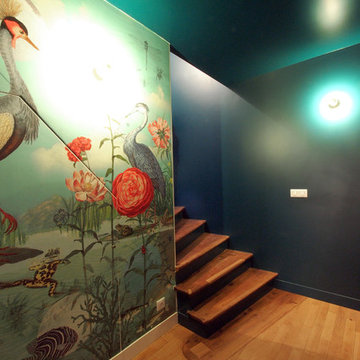
Palier desservant les chambre et la salle de bain du loft.
Inredning av en exotisk mellanstor trappa i trä, med sättsteg i trä
Inredning av en exotisk mellanstor trappa i trä, med sättsteg i trä
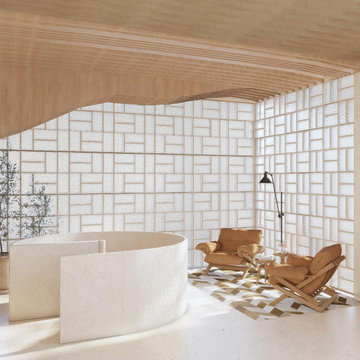
descanso de escalera aprovechado como zona de lectura y ladrillo pavés
Inredning av en exotisk mellanstor spiraltrappa i kalk, med sättsteg i kalk och räcke i flera material
Inredning av en exotisk mellanstor spiraltrappa i kalk, med sättsteg i kalk och räcke i flera material
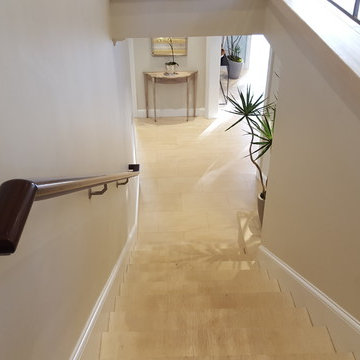
Built in 1998, the 2,800 sq ft house was lacking the charm and amenities that the location justified. The idea was to give it a "Hawaiiana" plantation feel.
Exterior renovations include staining the tile roof and exposing the rafters by removing the stucco soffits and adding brackets.
Smooth stucco combined with wood siding, expanded rear Lanais, a sweeping spiral staircase, detailed columns, balustrade, all new doors, windows and shutters help achieve the desired effect.
On the pool level, reclaiming crawl space added 317 sq ft. for an additional bedroom suite, and a new pool bathroom was added.
On the main level vaulted ceilings opened up the great room, kitchen, and master suite. Two small bedrooms were combined into a fourth suite and an office was added. Traditional built-in cabinetry and moldings complete the look.
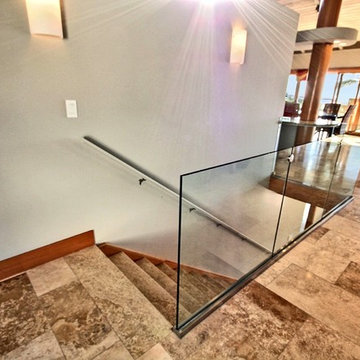
Take 1 Video
Inredning av en exotisk stor rak trappa, med klinker och sättsteg i kakel
Inredning av en exotisk stor rak trappa, med klinker och sättsteg i kakel
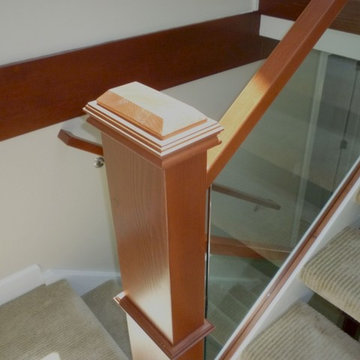
Custom newel posts were fabricated on site.. The glass balustrades were flown in from California.
Idéer för att renovera en tropisk u-trappa, med heltäckningsmatta
Idéer för att renovera en tropisk u-trappa, med heltäckningsmatta
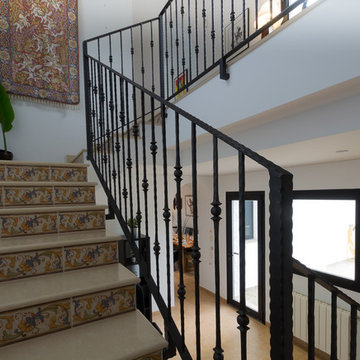
Maite Fragueiro | Home & Haus
Exempel på en mellanstor exotisk u-trappa, med klinker, sättsteg i kakel och räcke i metall
Exempel på en mellanstor exotisk u-trappa, med klinker, sättsteg i kakel och räcke i metall
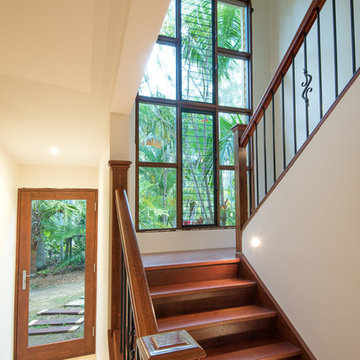
The conceptual background behind this project was to preserve the existing home with a compartmentalised layout which does not relate to modern daytime, but works for bedroom and study spaces. The objective was to also create a separate pavilion for the open plan living, dining and kitchen space which could take full advantage of the exceptional good aspect on this side of the original home, as well as the landscaped external environment.
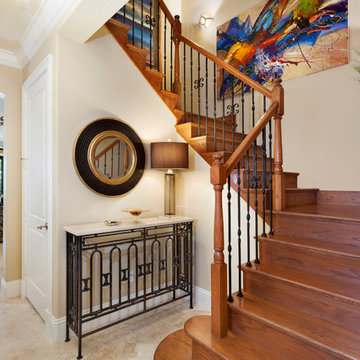
Idéer för att renovera en stor tropisk u-trappa i trä, med sättsteg i trä och räcke i flera material
65 foton på exotisk trappa
2
