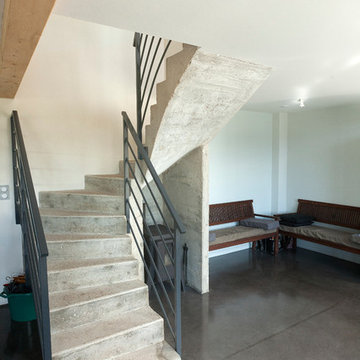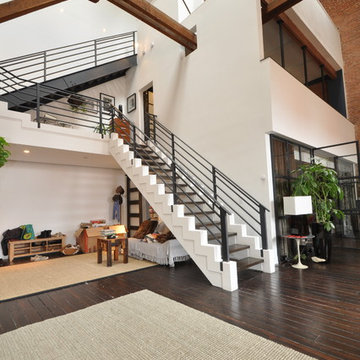621 foton på industriell trappa
Sortera efter:
Budget
Sortera efter:Populärt i dag
1 - 20 av 621 foton
Artikel 1 av 3
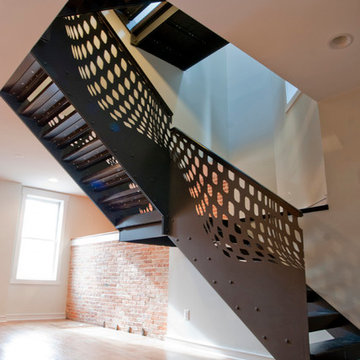
Fully custom laser cut metal stair is a centerpiece on the main floor of the house.
Idéer för en mellanstor industriell l-trappa i metall, med öppna sättsteg och räcke i metall
Idéer för en mellanstor industriell l-trappa i metall, med öppna sättsteg och räcke i metall
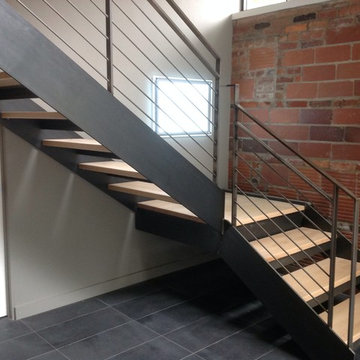
This residential project consisting of six flights and three landings was designed, fabricated and installed by metal inc..LD
Exempel på en stor industriell u-trappa i trä, med öppna sättsteg och räcke i metall
Exempel på en stor industriell u-trappa i trä, med öppna sättsteg och räcke i metall
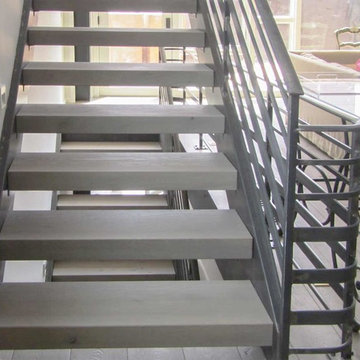
Light grey stair treads and dark gray metal railings lead through and around this home, spiraling up into a second level and a cantilevered living area that projects into the main space. Century Stair designed, manufactured and installed the staircase to complement the existing structural steel beams, materials selected by the clients to renovate flooring, furniture, appliances, and paint selections. We were able to create a staircase solution that was not merely for circulation throughout the home, but pieces of art to match the clients existing decor and an open interior design. CSC 1976-2020 © Century Stair Company ® All rights reserved.
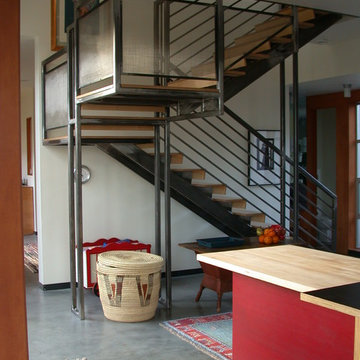
Pull-ups anyone?
Idéer för en stor industriell u-trappa i trä, med öppna sättsteg och räcke i metall
Idéer för en stor industriell u-trappa i trä, med öppna sättsteg och räcke i metall
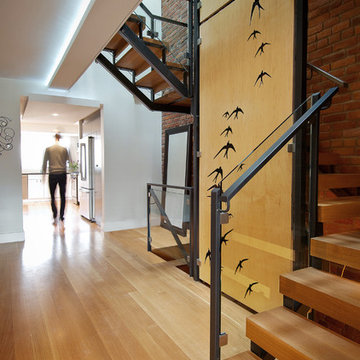
The laser-cut plywood swallow wall unites the home, traversing all 3 storeys. It is wrapped by a custom oak + steel staircase.
Inspiration för en mellanstor industriell svängd trappa i trä, med öppna sättsteg och räcke i metall
Inspiration för en mellanstor industriell svängd trappa i trä, med öppna sättsteg och räcke i metall

DR
Inspiration för stora industriella l-trappor i metall, med öppna sättsteg
Inspiration för stora industriella l-trappor i metall, med öppna sättsteg

Designed and built by Terramor Homes in Raleigh, NC. The initial and sole objective of setting the tone of this home began and was entirely limited to the foyer and stairwell to which it opens- setting the stage for the expectations, mood and style of this home upon first arrival.
Photography: M. Eric Honeycutt
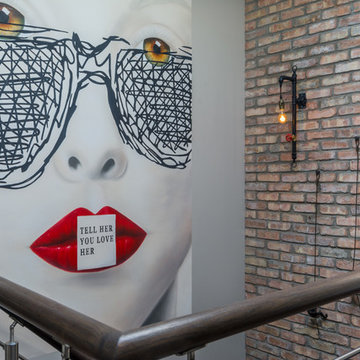
custom commisioned art from @Andrewtedescostudios reclaimed brick wall. photo @gerardgarcia
Inspiration för stora industriella u-trappor i trä, med sättsteg i betong och kabelräcke
Inspiration för stora industriella u-trappor i trä, med sättsteg i betong och kabelräcke
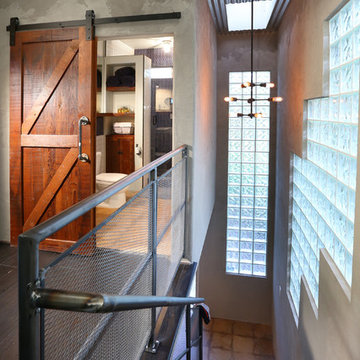
Full Home Renovation and Addition. Industrial Artist Style.
We removed most of the walls in the existing house and create a bridge to the addition over the detached garage. We created an very open floor plan which is industrial and cozy. Both bathrooms and the first floor have cement floors with a specialty stain, and a radiant heat system. We installed a custom kitchen, custom barn doors, custom furniture, all new windows and exterior doors. We loved the rawness of the beams and added corrugated tin in a few areas to the ceiling. We applied American Clay to many walls, and installed metal stairs. This was a fun project and we had a blast!
Tom Queally Photography
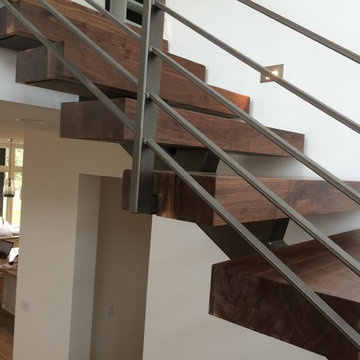
Black Walnut 4" Stair Treads highlight this new home in Austin Texas. Homeowners designed the home with this industrial staircase as a focal point.

Bild på en mellanstor industriell flytande betongtrappa, med räcke i metall och sättsteg i metall

The staircase is the focal point of the home. Chunky floating open treads, blackened steel, and continuous metal rods make for functional and sculptural circulation. Skylights aligned above the staircase illuminate the home and create unique shadow patterns that contribute to the artistic style of the home.

Modern garage condo with entertaining and workshop space
Bild på en mellanstor industriell trappa
Bild på en mellanstor industriell trappa
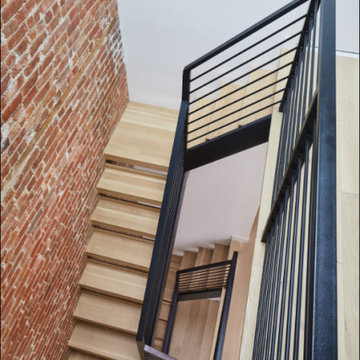
Foto på en mellanstor industriell flytande trappa i trä, med öppna sättsteg och räcke i metall

Wood and metal are a match made in heaven. Industrial rustic at it's finest!
Foto på en stor industriell flytande trappa i trä, med sättsteg i metall och räcke i metall
Foto på en stor industriell flytande trappa i trä, med sättsteg i metall och räcke i metall
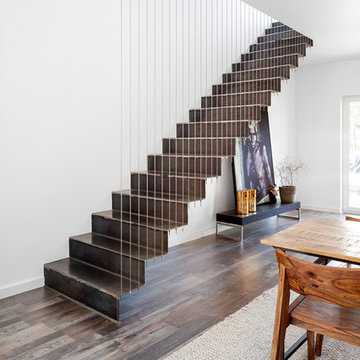
Inspiration för mellanstora industriella raka trappor i metall, med sättsteg i metall
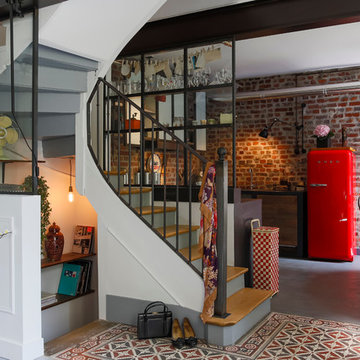
Séparant la cuisine de l'escalier, solidement ancrée dans les murs et la poutre métallique, la verrière comprend sur toute sa longueur deux étagères en tôle pliée qui accueillent entre autres objets une magnifique lampe Gras et une série de verres hétéroclite.
Le garde-corps rappelle les origines rustique de la maison.
Enfin, au premier plan une petite verrière habille l'escalier.
Conception générale Elodie Sagot - Architecte d'intérieur
Ouvrages acier conçus et réalisés par Les Ateliers du 4.
Crédits photo Franck Beloncle
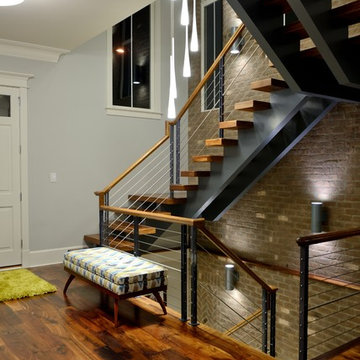
The initial and sole objective of setting the tone of this home began and was entirely limited to the foyer and stairwell to which it opens--setting the stage for the expectations, mood and style of this home upon first arrival. Designed and built by Terramor Homes in Raleigh, NC.
Photography: M. Eric Honeycutt
621 foton på industriell trappa
1
