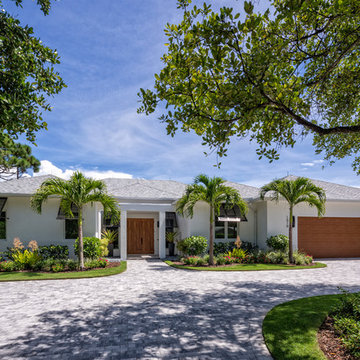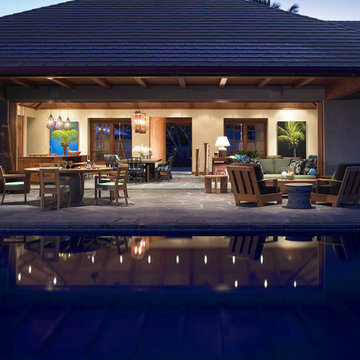754 foton på exotiskt hus, med allt i ett plan
Sortera efter:
Budget
Sortera efter:Populärt i dag
41 - 60 av 754 foton
Artikel 1 av 3
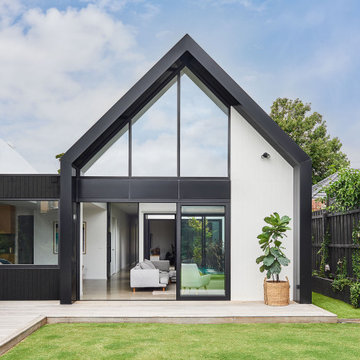
Bild på ett stort tropiskt vitt hus, med allt i ett plan, fiberplattor i betong, sadeltak och tak i metall
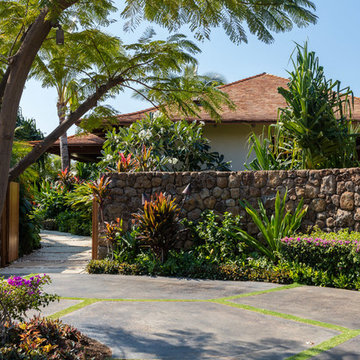
Ian Lindsey
Idéer för ett stort exotiskt beige hus, med allt i ett plan och stuckatur
Idéer för ett stort exotiskt beige hus, med allt i ett plan och stuckatur
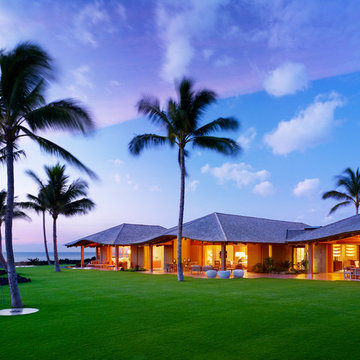
Joe Fletcher Photography
Inredning av ett exotiskt mycket stort brunt trähus, med allt i ett plan
Inredning av ett exotiskt mycket stort brunt trähus, med allt i ett plan

Our pioneer project, Casita de Tierra in San Juan del Sur, Nicaragua, showcases the natural building techniques of a rubble trench foundation, earthbag construction, natural plasters, earthen floors, and a composting toilet.
Our earthbag wall system consists of locally available, cost-efficient, polypropylene bags that are filled with a formula of clay and aggregate unearthed from our building site. The bags are stacked like bricks in running bonds, which are strengthened by courses of barbed wire laid between each row, and tamped into place. The walls are then plastered with a mix composed of clay, sand, soil and straw, and are followed by gypsum and lime renders to create attractive walls.
The casita exhibits a load-bearing wall system demonstrating that thick earthen walls, with no rebar or cement, can support a roofing structure. We, also, installed earthen floors, created an indoor dry-composting toilet system, utilized local woods for the furniture, routed all grey water to the outdoor garden, and maximized air flow by including cross-ventilating screened windows below the natural palm frond and cane roof.
Casita de Tierra exemplifies an economically efficient, structurally sound, aesthetically pleasing, environmentally kind, and socially responsible home.
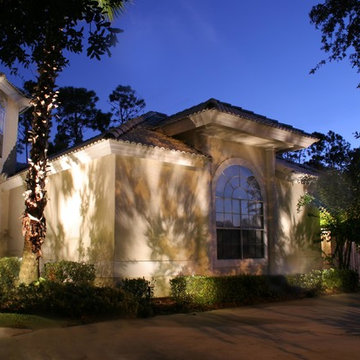
Idéer för ett stort exotiskt beige hus, med allt i ett plan, stuckatur och halvvalmat sadeltak
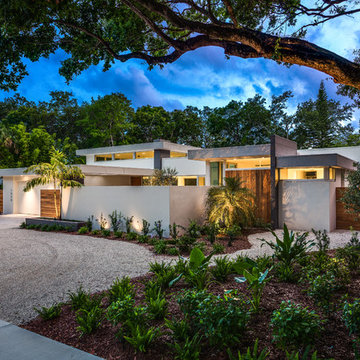
Ryan Gamma Photography
Idéer för tropiska vita hus, med allt i ett plan, stuckatur och platt tak
Idéer för tropiska vita hus, med allt i ett plan, stuckatur och platt tak
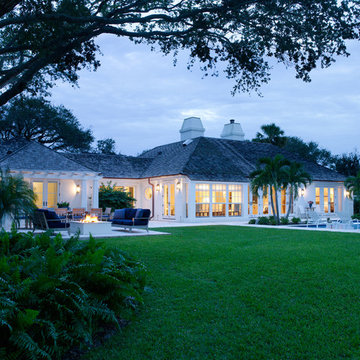
Photography by Gridley + Graves
Architectural firm of Moulton Layne, P.L.
Remodel of a home in Florida
Inspiration för ett tropiskt hus, med allt i ett plan och valmat tak
Inspiration för ett tropiskt hus, med allt i ett plan och valmat tak
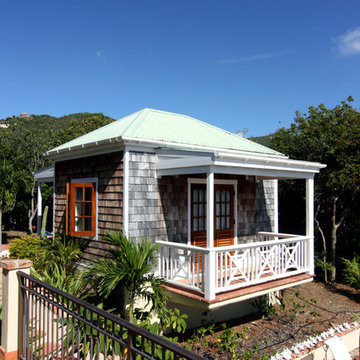
photography by Richard Fouquet
Foto på ett litet tropiskt trähus, med allt i ett plan
Foto på ett litet tropiskt trähus, med allt i ett plan
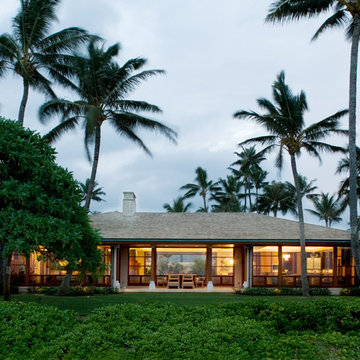
Olivier Koning, photographer
Exempel på ett exotiskt hus, med allt i ett plan
Exempel på ett exotiskt hus, med allt i ett plan
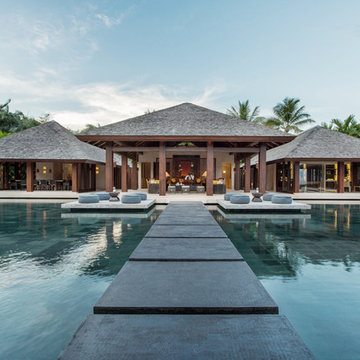
Idéer för ett exotiskt beige hus, med allt i ett plan, valmat tak och tak i shingel
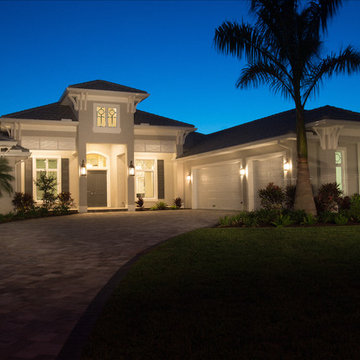
Night photo of British West Indies Colonial exterior.
Idéer för ett mellanstort exotiskt beige hus, med allt i ett plan, stuckatur, valmat tak och tak med takplattor
Idéer för ett mellanstort exotiskt beige hus, med allt i ett plan, stuckatur, valmat tak och tak med takplattor
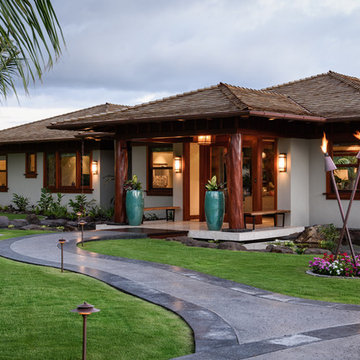
Photography by Living Maui Media
Bild på ett stort tropiskt beige hus, med allt i ett plan och stuckatur
Bild på ett stort tropiskt beige hus, med allt i ett plan och stuckatur
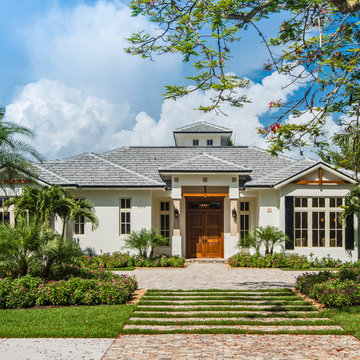
Idéer för att renovera ett tropiskt vitt hus, med stuckatur, valmat tak och allt i ett plan
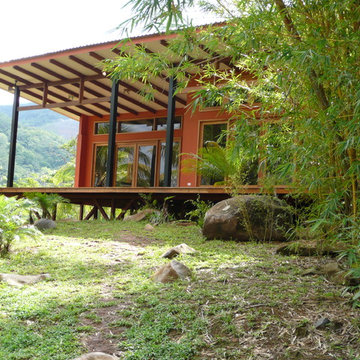
A bungalow containing a bedroom, sitting room, kitchenette and two bathrooms. This project provides on site housing for the owner of a construction firm and guest quarters when he is not on site. The project uses thickened side walls and glazed end walls to blur the border between inside and outside. The large deck and overhanging roof allow outdoor enjoyment in the hot and wet climate of Costa Rica. Integrated stacked stone site walls tie the building into the site while the raised deck frames the expansive views down the valley.
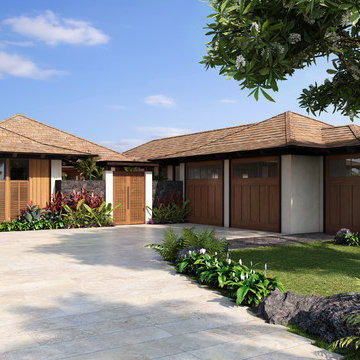
This beautiful modern tropical home is designed with white stucco walls, natural vertical wood paneling, and modern wood shutters. The latticework carved gate leads through the arbor and into the courtyard garden beyond. The natural wood finish on the garage doors complement the wood detailing on the walls.
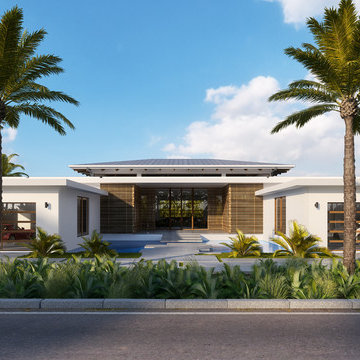
Exterior Front View
Idéer för ett mellanstort exotiskt vitt hus, med allt i ett plan, stuckatur, valmat tak och tak i metall
Idéer för ett mellanstort exotiskt vitt hus, med allt i ett plan, stuckatur, valmat tak och tak i metall
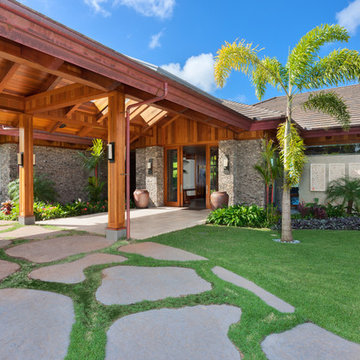
Idéer för att renovera ett mycket stort tropiskt grått hus, med allt i ett plan, halvvalmat sadeltak och tak i shingel
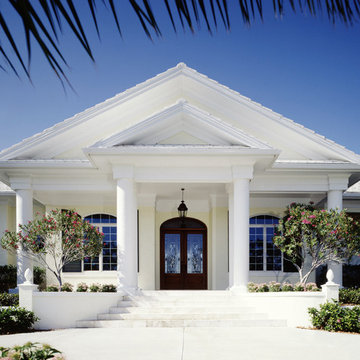
Photo Courtesy of Eastman
Idéer för ett mellanstort exotiskt vitt hus, med allt i ett plan, stuckatur och sadeltak
Idéer för ett mellanstort exotiskt vitt hus, med allt i ett plan, stuckatur och sadeltak
754 foton på exotiskt hus, med allt i ett plan
3
