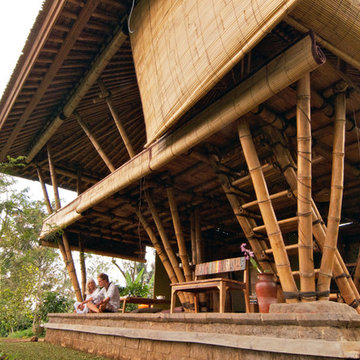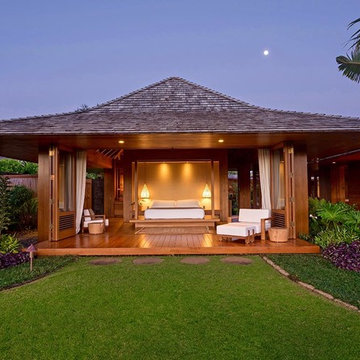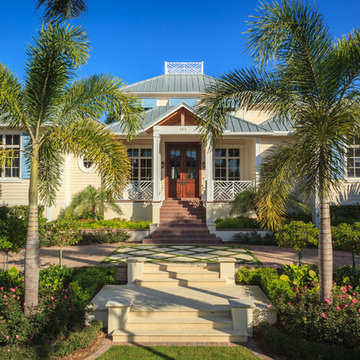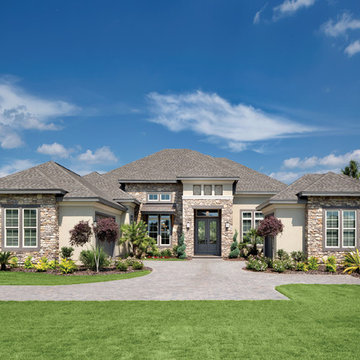754 foton på exotiskt hus, med allt i ett plan
Sortera efter:
Budget
Sortera efter:Populärt i dag
121 - 140 av 754 foton
Artikel 1 av 3
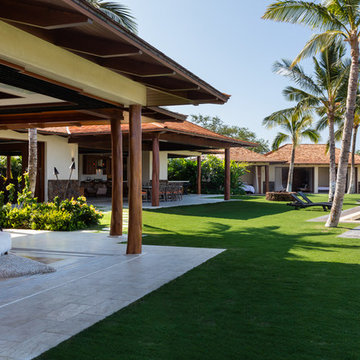
Ian Lindsey
Idéer för att renovera ett stort tropiskt beige hus, med allt i ett plan och stuckatur
Idéer för att renovera ett stort tropiskt beige hus, med allt i ett plan och stuckatur
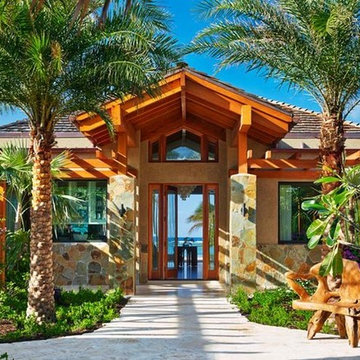
Foto på ett mellanstort tropiskt beige stenhus, med allt i ett plan
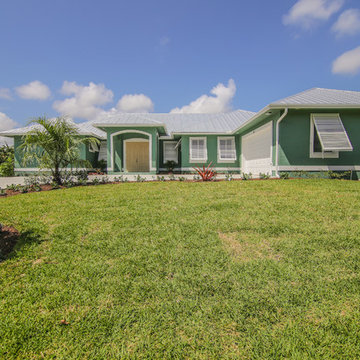
Exotisk inredning av ett mellanstort grönt hus, med allt i ett plan, stuckatur, valmat tak och tak i metall
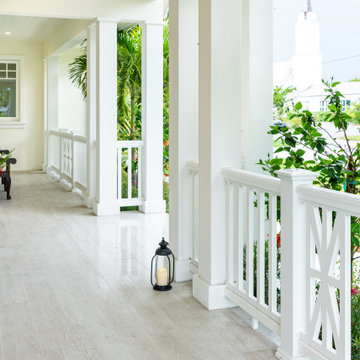
Foto på ett tropiskt vitt hus, med allt i ett plan, stuckatur, sadeltak och tak i metall
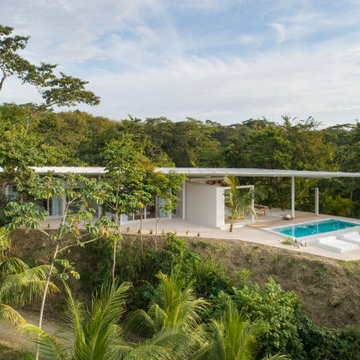
Overview:
Wing-like roofline houses a dramatic white villa in Costa Rica jungle.
Studio Saxe was commissioned to design a villa on the hilltops of Santiago in Santa Teresa, Costa Rica. The primary objective was not only to provide dwellers with a connection with its jungle surroundings but also to generate an intimate relationship with an amazing view of the shoreline which brings its dwellers back to a more profound appreciation of the natural world.
Concept
Studio Saxe decided to create a large roof that would house within a series of bedrooms and living spaces that would all be turned sideways in order to face the prominent views. Interstitial spaces within the living volumes create gaps that enhance a deeper connection to the natural surroundings whilst moving about the dwelling.
Design
Every space in the home has been angled to view the ocean, and this twist creates a geometric relationship between the roofline and the spaces that became the primary element of design that both addresses the need for large overhangs (for climate control and comfort) but also generates a literal connection between the view and every space.
This white house in the jungle acts as a canvas so that morning and sunset light reflect on its surfaces creating an array of colors that vary throughout the day. The angled surfaces also allow for the reflection of shadows and the textures of nature to play within the interstitial spaces that exist between the living spaces.
Construction
Due to the remoteness of the location and difficult access, Studio Saxe decided to create a light steel frame that could be prefabricated off-site, brought, and assembled in a fast and effective way. This not only ensured the quality of the construction in a very remote location, but it also allowed the process of construction to be very light touch and the intervention on the site to be very minimal while creating the sensation of large open spaces that bring the view in and at the same time are protected by a large roof held by steel “I” beams.
Sustainability
At Studio Saxe we believe that proper design with nature should be the first focus of sustainability and thus, this villa has been oriented properly to take advantage of predominant winds for cooling. Also, long overhangs protect from the sun and the rain in the most critical parts of the day creating comfort without the use of energy. A light touch construction method meant that the impact on the site was minimal during the implementation of the villa and the extended roofline also serves as a means to collect water and energy generation.
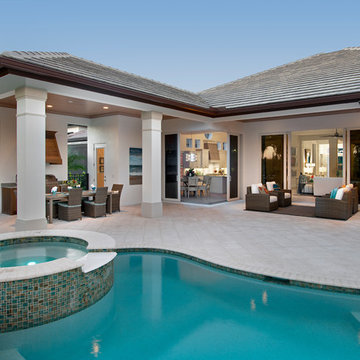
Photos by Giovanni Photography
Foto på ett stort tropiskt grått hus, med allt i ett plan, stuckatur och sadeltak
Foto på ett stort tropiskt grått hus, med allt i ett plan, stuckatur och sadeltak
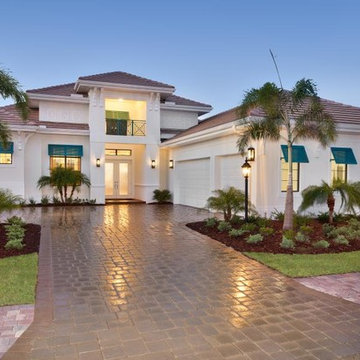
Exempel på ett stort exotiskt beige hus, med allt i ett plan, stuckatur och valmat tak
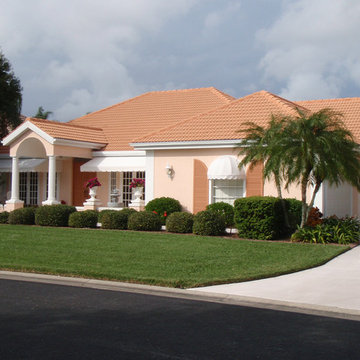
Terra cotta tiles compliment the soft peach tones of the home.
Bild på ett stort tropiskt hus, med allt i ett plan och stuckatur
Bild på ett stort tropiskt hus, med allt i ett plan och stuckatur
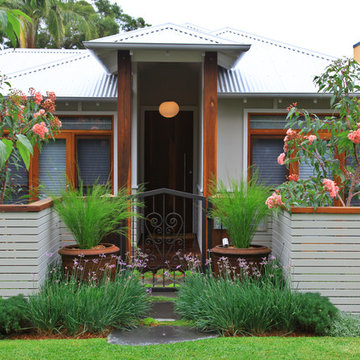
With the emphasis on the entry to the property, two formal rust urns were used as accents and to provide a dramatic entry to the property especially when entering at night.
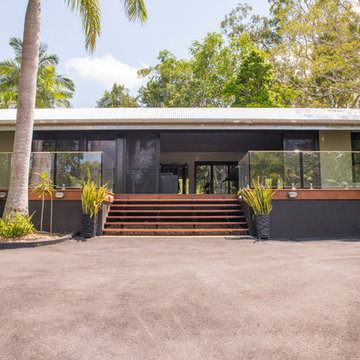
Hing Ang - Aesop Media
Idéer för ett litet exotiskt hus, med allt i ett plan
Idéer för ett litet exotiskt hus, med allt i ett plan
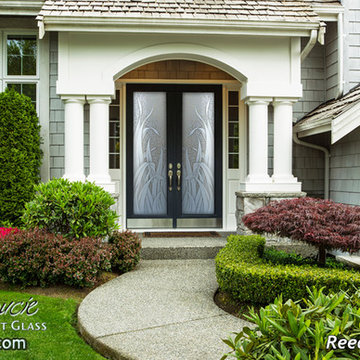
Glass Front Doors, Entry Doors that Make a Statement! Your front door is your home's initial focal point and glass doors by Sans Soucie with frosted, etched glass designs create a unique, custom effect while providing privacy AND light thru exquisite, quality designs! Available any size, all glass front doors are custom made to order and ship worldwide at reasonable prices. Exterior entry door glass will be tempered, dual pane (an equally efficient single 1/2" thick pane is used in our fiberglass doors). Selling both the glass inserts for front doors as well as entry doors with glass, Sans Soucie art glass doors are available in 8 woods and Plastpro fiberglass in both smooth surface or a grain texture, as a slab door or prehung in the jamb - any size. From simple frosted glass effects to our more extravagant 3D sculpture carved, painted and stained glass .. and everything in between, Sans Soucie designs are sandblasted different ways creating not only different effects, but different price levels. The "same design, done different" - with no limit to design, there's something for every decor, any style. The privacy you need is created without sacrificing sunlight! Price will vary by design complexity and type of effect: Specialty Glass and Frosted Glass. Inside our fun, easy to use online Glass and Entry Door Designer, you'll get instant pricing on everything as YOU customize your door and glass! When you're all finished designing, you can place your order online! We're here to answer any questions you have so please call (877) 331-339 to speak to a knowledgeable representative! Doors ship worldwide at reasonable prices from Palm Desert, California with delivery time ranges between 3-8 weeks depending on door material and glass effect selected. (Doug Fir or Fiberglass in Frosted Effects allow 3 weeks, Specialty Woods and Glass [2D, 3D, Leaded] will require approx. 8 weeks).
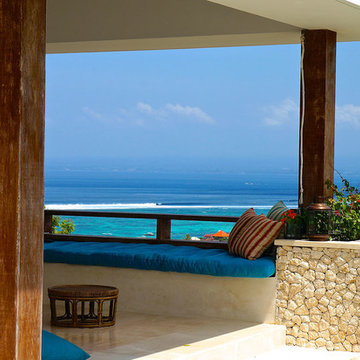
Luxurious outdoor lounge area with ocean views
Design:Jodie Cooper Design
Photo: Jodie Cooper
Foto på ett stort tropiskt vitt stenhus, med allt i ett plan
Foto på ett stort tropiskt vitt stenhus, med allt i ett plan
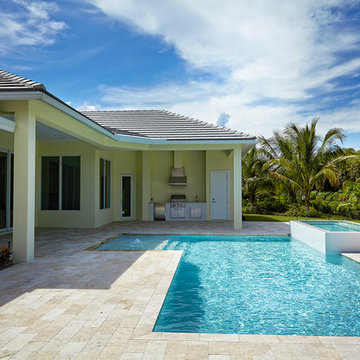
Architectural Photography
Idéer för ett stort exotiskt gult hus, med allt i ett plan, stuckatur och valmat tak
Idéer för ett stort exotiskt gult hus, med allt i ett plan, stuckatur och valmat tak
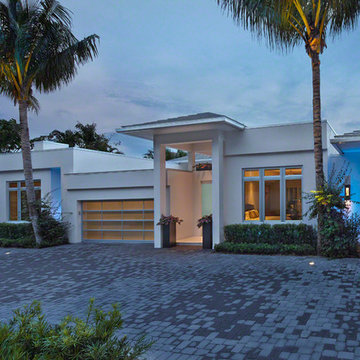
Inredning av ett exotiskt stort vitt stenhus, med allt i ett plan och valmat tak
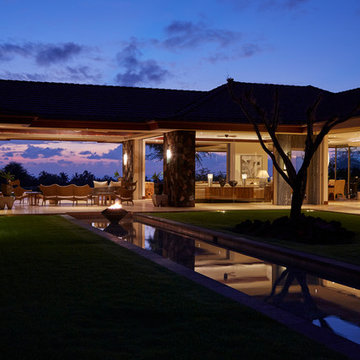
Linny Morris
Exotisk inredning av ett stort beige hus, med allt i ett plan, stuckatur och valmat tak
Exotisk inredning av ett stort beige hus, med allt i ett plan, stuckatur och valmat tak
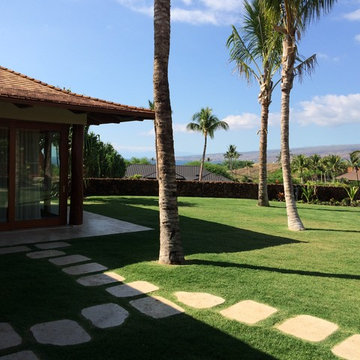
Ian Lindsey
Exotisk inredning av ett stort beige hus, med allt i ett plan och stuckatur
Exotisk inredning av ett stort beige hus, med allt i ett plan och stuckatur
754 foton på exotiskt hus, med allt i ett plan
7
