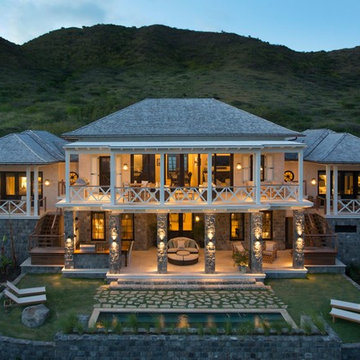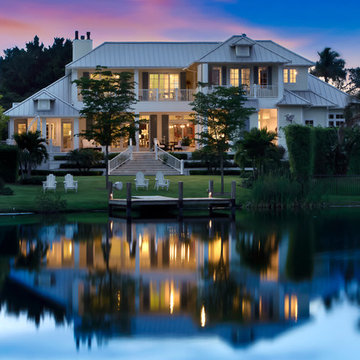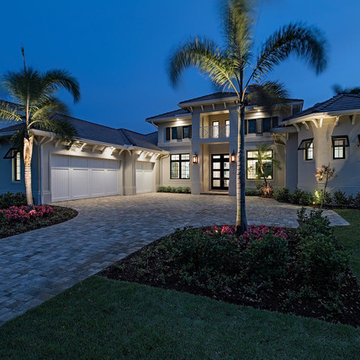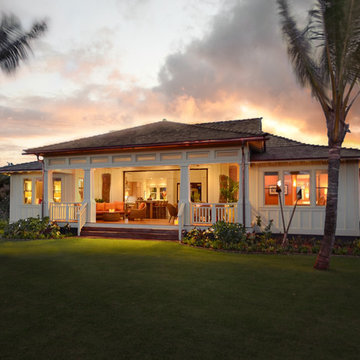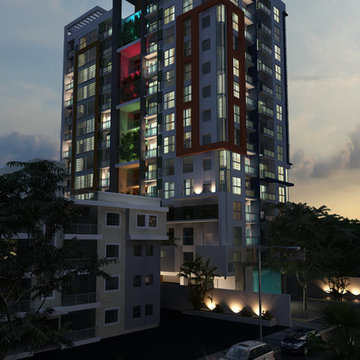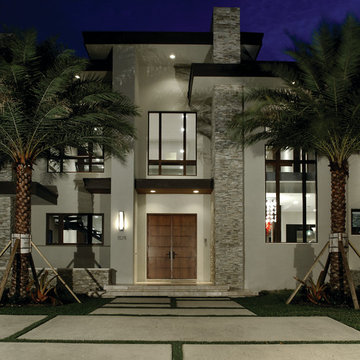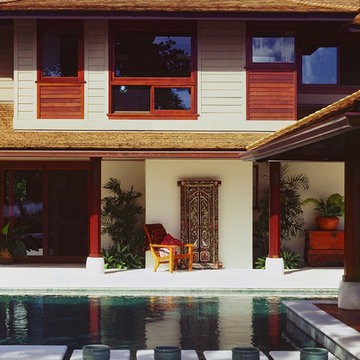951 foton på exotiskt svart hus
Sortera efter:
Budget
Sortera efter:Populärt i dag
21 - 40 av 951 foton
Artikel 1 av 3
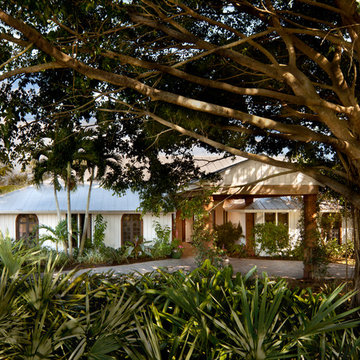
Dan Forer, Forer Incorporated
Foto på ett mellanstort tropiskt vitt trähus, med allt i ett plan, sadeltak och tak i metall
Foto på ett mellanstort tropiskt vitt trähus, med allt i ett plan, sadeltak och tak i metall
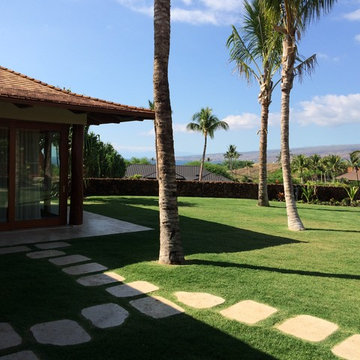
Ian Lindsey
Exotisk inredning av ett stort beige hus, med allt i ett plan och stuckatur
Exotisk inredning av ett stort beige hus, med allt i ett plan och stuckatur
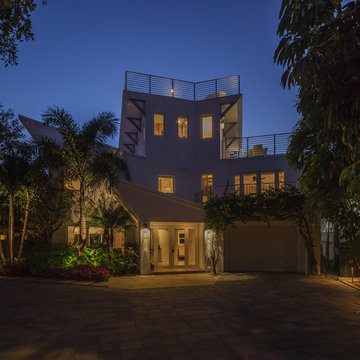
Described as Looking Like a Ship or a Bird in Flight the Exterior View is Accentuated by the Portico and Perpetually Stops Traffic.
Inspiration för ett stort tropiskt vitt betonghus, med tre eller fler plan och platt tak
Inspiration för ett stort tropiskt vitt betonghus, med tre eller fler plan och platt tak
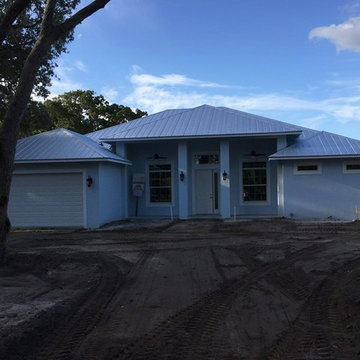
Bild på ett mellanstort tropiskt blått hus, med allt i ett plan och stuckatur
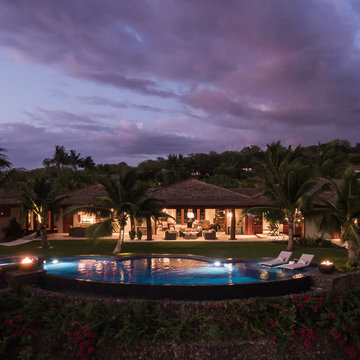
Photography by Living Maui Media
Exempel på ett stort exotiskt beige hus, med allt i ett plan och stuckatur
Exempel på ett stort exotiskt beige hus, med allt i ett plan och stuckatur
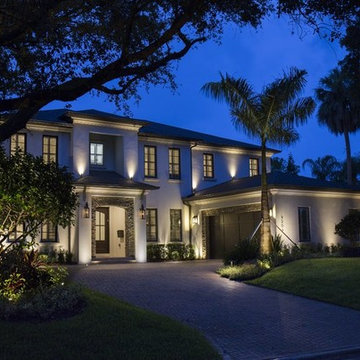
VOLT® Lighting
Exempel på ett mycket stort exotiskt beige hus, med tre eller fler plan, stuckatur, sadeltak och tak i shingel
Exempel på ett mycket stort exotiskt beige hus, med tre eller fler plan, stuckatur, sadeltak och tak i shingel
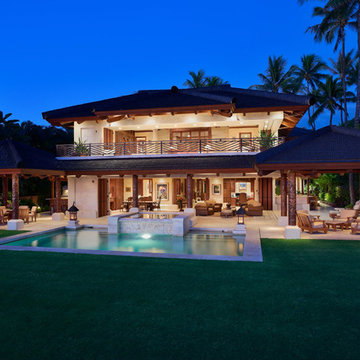
Don Bloom
Tropical Light Photography
Bild på ett stort tropiskt vitt hus, med två våningar, blandad fasad, valmat tak och tak i shingel
Bild på ett stort tropiskt vitt hus, med två våningar, blandad fasad, valmat tak och tak i shingel
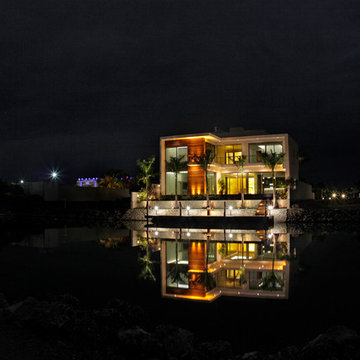
Jorge Photo. Look at this picture perfect home reflection in the canal water way at night leading to the Caribbean Ocean! This luxury Marina Home has all the comforts of royalty plus a few extras. Pull up your yacht along side this architectural master piece where rock, concrete and wood flow together creating one spectacular home. If you are not up to yachting today, play the Tom Weiskoff designed 18 hole championship golf course or go to the luxury private spa all within your private gated community.
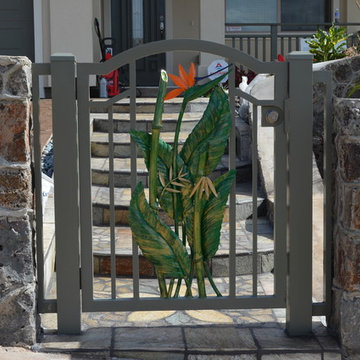
Made by
Clarence Sagisi
Idéer för mellanstora tropiska beige hus, med allt i ett plan och stuckatur
Idéer för mellanstora tropiska beige hus, med allt i ett plan och stuckatur
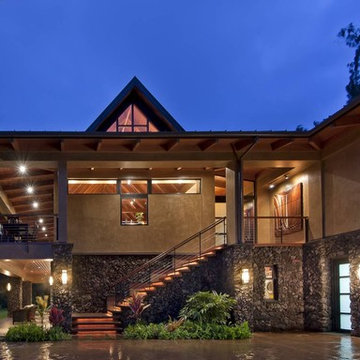
Andrea Brizzi
Idéer för att renovera ett stort tropiskt beige hus, med allt i ett plan, glasfasad, valmat tak och tak i metall
Idéer för att renovera ett stort tropiskt beige hus, med allt i ett plan, glasfasad, valmat tak och tak i metall
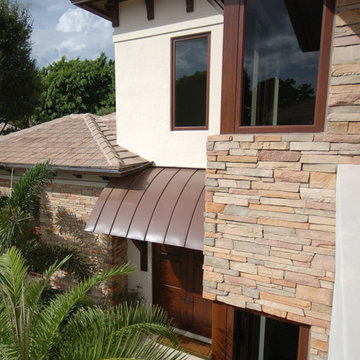
Located in a private gated community, this 2-story custom home has 8,131 square feet a/c and 10,054 total construction. It's updated Craftsman style harmoniously balances hardwood with metal and stone inside and out while multiple windows gaze upon the specially designed patio structures creating an open feel with the pool and surrounding landscape.
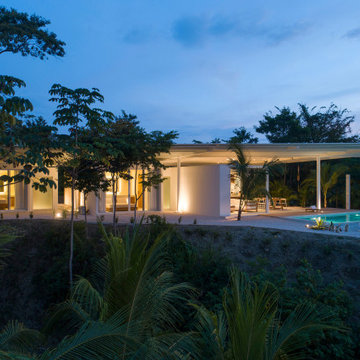
Overview:
Wing-like roofline houses a dramatic white villa in Costa Rica jungle.
Studio Saxe was commissioned to design a villa on the hilltops of Santiago in Santa Teresa, Costa Rica. The primary objective was not only to provide dwellers with a connection with its jungle surroundings but also to generate an intimate relationship with an amazing view of the shoreline which brings its dwellers back to a more profound appreciation of the natural world.
Concept
Studio Saxe decided to create a large roof that would house within a series of bedrooms and living spaces that would all be turned sideways in order to face the prominent views. Interstitial spaces within the living volumes create gaps that enhance a deeper connection to the natural surroundings whilst moving about the dwelling.
Design
Every space in the home has been angled to view the ocean, and this twist creates a geometric relationship between the roofline and the spaces that became the primary element of design that both addresses the need for large overhangs (for climate control and comfort) but also generates a literal connection between the view and every space.
This white house in the jungle acts as a canvas so that morning and sunset light reflect on its surfaces creating an array of colors that vary throughout the day. The angled surfaces also allow for the reflection of shadows and the textures of nature to play within the interstitial spaces that exist between the living spaces.
Construction
Due to the remoteness of the location and difficult access, Studio Saxe decided to create a light steel frame that could be prefabricated off-site, brought, and assembled in a fast and effective way. This not only ensured the quality of the construction in a very remote location, but it also allowed the process of construction to be very light touch and the intervention on the site to be very minimal while creating the sensation of large open spaces that bring the view in and at the same time are protected by a large roof held by steel “I” beams.
Sustainability
At Studio Saxe we believe that proper design with nature should be the first focus of sustainability and thus, this villa has been oriented properly to take advantage of predominant winds for cooling. Also, long overhangs protect from the sun and the rain in the most critical parts of the day creating comfort without the use of energy. A light touch construction method meant that the impact on the site was minimal during the implementation of the villa and the extended roofline also serves as a means to collect water and energy generation.
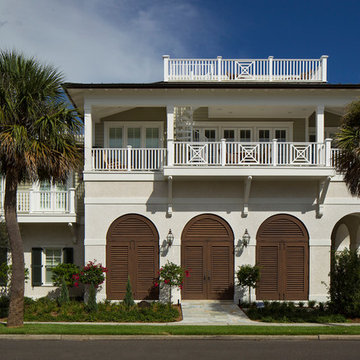
James Borchuk
Idéer för att renovera ett tropiskt beige hus, med två våningar och valmat tak
Idéer för att renovera ett tropiskt beige hus, med två våningar och valmat tak
951 foton på exotiskt svart hus
2
