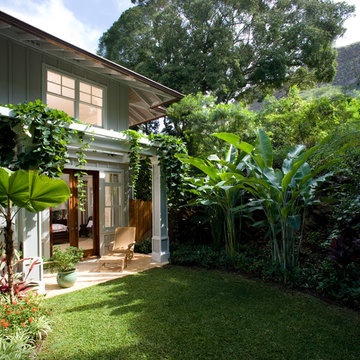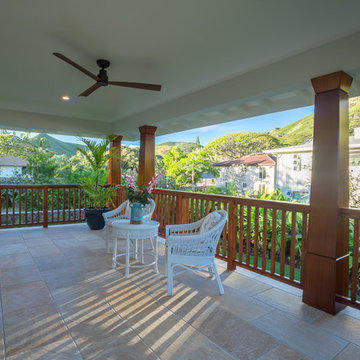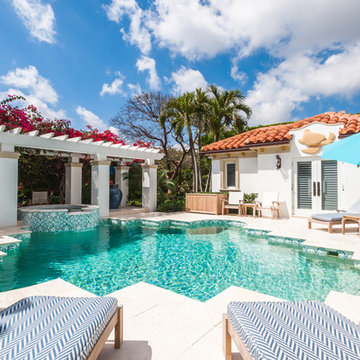Sortera efter:
Budget
Sortera efter:Populärt i dag
221 - 240 av 4 012 foton
Artikel 1 av 3
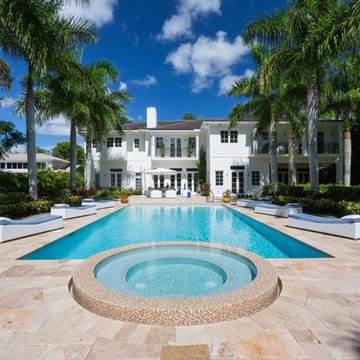
A stunning pool facing the cabana. Italian outdoor furniture. Photographer- Claudia Uribe.
Exotisk inredning av en stor rektangulär baddamm på baksidan av huset, med en fontän och marksten i betong
Exotisk inredning av en stor rektangulär baddamm på baksidan av huset, med en fontän och marksten i betong
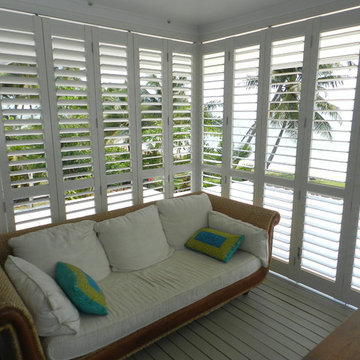
The back patio of this tropical beachside home was enclosed with aluminum shutters to ensure home safety AND privacy while keeping style. The louvers can moved in any position, yet still unable to be penetrated. The panels could also be key locked with a double shute bolt allowing the homeowners front porch furniture to be secure. The multifold installation allowed the owners to completely open the shutters back if they wanted the total outside feel.
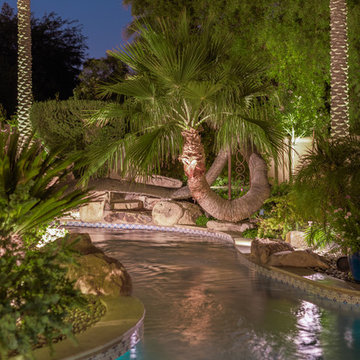
Foto på en stor tropisk pool på baksidan av huset, med vattenrutschkana och naturstensplattor
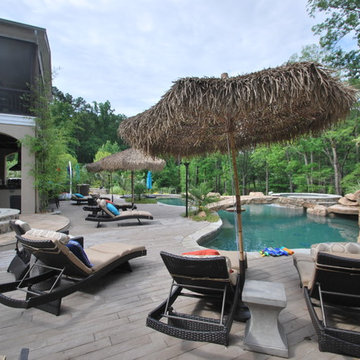
Inredning av en exotisk stor anpassad baddamm på baksidan av huset, med en fontän och marksten i betong
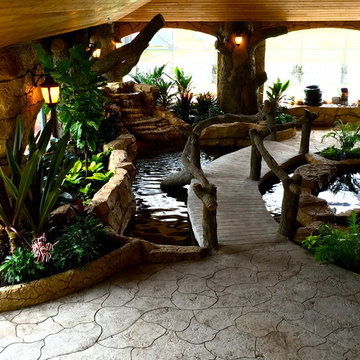
Tropical poolside Landscape designed and installed by Construction Landscape, Jennifer Bevins 772-492-8382 .
Exempel på en mellanstor exotisk anpassad träningspool på baksidan av huset, med en fontän och naturstensplattor
Exempel på en mellanstor exotisk anpassad träningspool på baksidan av huset, med en fontän och naturstensplattor
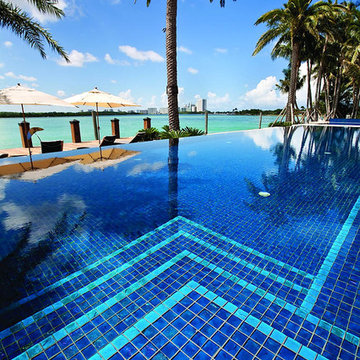
Lightstreams Renaissance Collection Peacock 2x2s in Lightstreams signature iridescent mix
Step Markers in Renaissance Collection Aqua 2x2's
Design by- Aquatic Consultants, Inc.
Photographs by- Matthew Pace
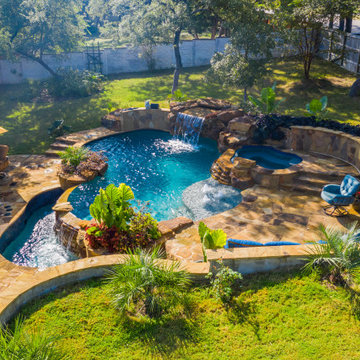
The outdoor space had an existing berm that opened the door to design an incredible freeform pool with stunning water features and different spaces for relaxation and entertainment. It was important to create a backyard oasis, with features reminiscent of the tropics, beckoning you to the vivid blue waters.
As a final touch, lush landscaping and planter beds filled with banana ears and robust color soften the space, adding subtle richness to this inviting backyard retreat.
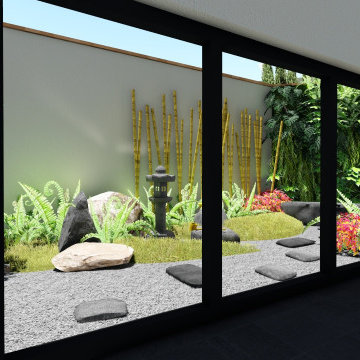
A space to contemplate and experiece with all senses. Water as the center element, while the textures and volumes create a sense of depth and movement. A Japanese oasis in the middle of the city.
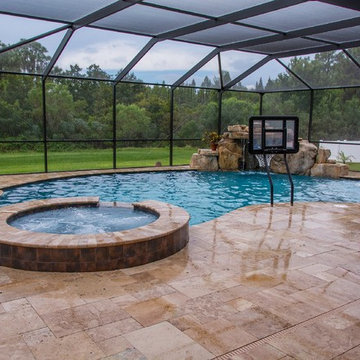
Location: Tampa, FL, USA
Hive Outdoor Living
Mocha Travertine, Wet Edge Satin Matrix, Rico Rock custom waterfall and boulder cave, bubblers, SR Smith basketball hoop,
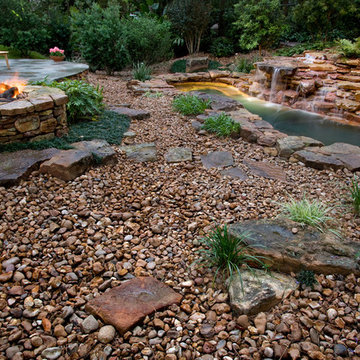
A Memorial area family commissioned us to create a natural swimming pool in their back yard. The family already had a standard pool on premises, but it was isolated in an area of the yard not particularly suited to seating guests or hosting get-togethers. What they wanted was a second, natural swimming pool built that would serve as the hub of a new home outdoor entertainment area consisting of a new stone patio, comfortable outdoor seating, and a fire pit. They wanted to create something unique that would preserve as much of the natural features of the landscape as possible, but that would also be completely safe and fully functional as a swimming pool.
We decided to design this new landscaping plan around a pre-existent waterfall that was already on the property. This feature was too attractive to ignore, and provided the ideal anchor point for a new gathering area. The fountain had been designed to mimic a natural waterfall, with stones laid on top of one another in such a way as to look like a mountain cliff where water spontaneously springs from the top and cascades down the rocks. At first glance, many would miss the opportunity that such a structure provides; assuming that a fountain designed like a cliff would have to be completely replaced to install a natural swimming pool. Our landscaping designers, however, came up with a landscape plan to transform one archetypal form into the other by simply adding to what was already there.
At the base of the rocks we dug a basin. This basin was oblong in shape and varied in degrees of depth ranging from a few inches on the end to five feet in the middle. We directed the flow of the water toward one end of the basin, so that it flowed into the depression and created a swimming pool at the base of the rocks. This was easy to accomplish because the fountain lay parallel to the top of a natural ravine located toward the back of the property, so water flow was maintained by gravity. This had the secondary effect of creating a new natural aesthetic. The addition of the basin transformed the fountain’s appearance to look more like a cliff you would see in a river, where the elevation suddenly drops, and water rushes over a series of rocks into a deeper pool below. Children and guests swimming in this new structure could actually imagine themselves in a Rocky Mountain River.
We then heated the swimming pool so it could be enjoyed in the winter as well as the summer, and we also lit the pool using two types of luminaries for complimentary effects. For vegetation, we used mercury vapor down lights to backlight surrounding trees and to bring out the green color of foliage in and around the top of the rocks. For the brown color of the rocks themselves, and to create a sparkling luminance rising up and out of the water, we installed incandescent, underwater up lights. The lights were GFIC protected to make the natural swimming pool shock proof and safe for human use.
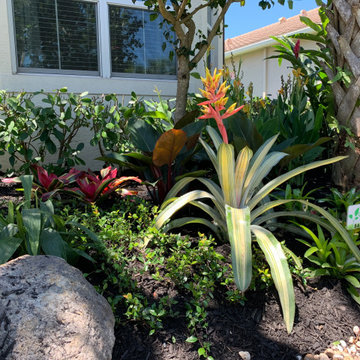
Front yard make-over. Building on existing elements (Palm trees) we removed a lot of outgrown and outdated material and freshened up the patio borders with colorful canna's, various bromeliads, Alocasia California, and a fresh layer of mulch and landscape pebbles. Landscape boulders break up the lines and specimen Bromeliads provide touches of interest.
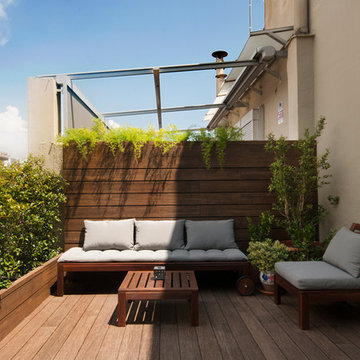
Elena Poropat
Inredning av en exotisk mellanstor takterrass, med utekrukor
Inredning av en exotisk mellanstor takterrass, med utekrukor
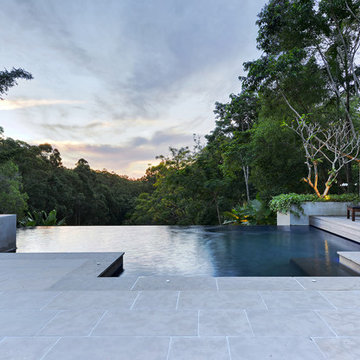
julien bastion photography
Foto på en stor tropisk infinitypool på baksidan av huset, med naturstensplattor
Foto på en stor tropisk infinitypool på baksidan av huset, med naturstensplattor
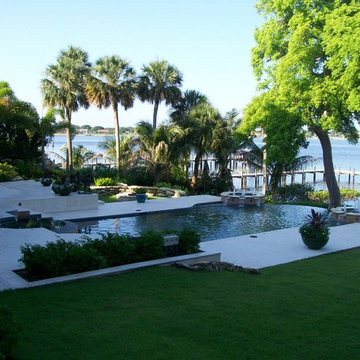
Idéer för mellanstora tropiska trädgårdar i delvis sol på sommaren, med en stödmur och marktäckning
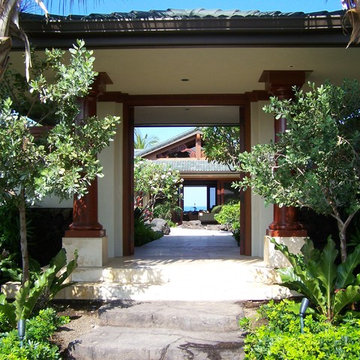
Idéer för att renovera en mellanstor tropisk gårdsplan i delvis sol, med naturstensplattor
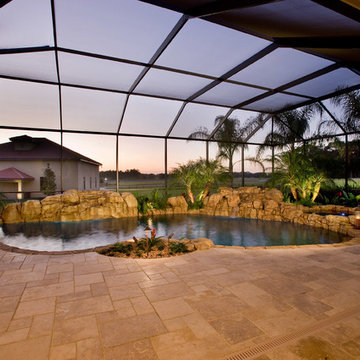
This estate home is situated in the premier fly-in community in the state of Florida if not the world. In addition to the home we also designed the airplane hangar that compliments the home and can house a small luxury jet. The two story home is 9,500 sq. ft. with an open floor plan and outdoor living, as well as a future (unfinished) home theater on the upper floor. The bottom floor has a large kitchen with a dining room that can accommodate an extended family, the living rooms focal point is the swimming pool and the pizza oven on the far side. All of this viewed via dual sliding and disappearing pocketing doors that make both the outdoors and indoor spaces blend into one. The home’s curb appeal is really enhanced by the lush landscaping that really makes this home stand out within the community.
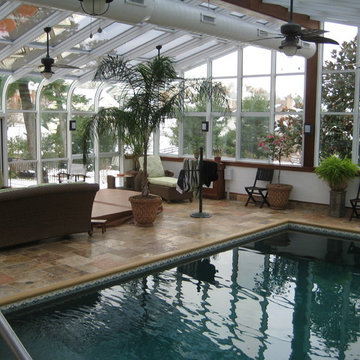
Pool enclosure, white aluminum frame, curve style, heating and cooling unit, ceiling fans
Idéer för en stor exotisk pool, med spabad och kakelplattor
Idéer för en stor exotisk pool, med spabad och kakelplattor
4 012 foton på exotiskt utomhusdesign
12






