1 269 foton på flerfärgad kök, med bruna skåp
Sortera efter:
Budget
Sortera efter:Populärt i dag
21 - 40 av 1 269 foton
Artikel 1 av 3
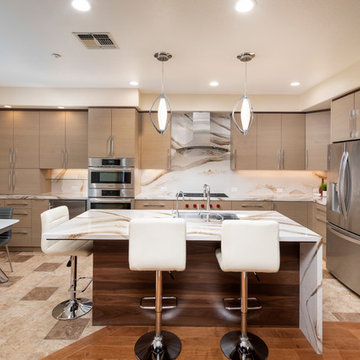
Ian Coleman
Inspiration för ett mellanstort funkis flerfärgad flerfärgat kök, med en undermonterad diskho, släta luckor, bruna skåp, bänkskiva i kvarts, flerfärgad stänkskydd, rostfria vitvaror, klinkergolv i porslin, en köksö och beiget golv
Inspiration för ett mellanstort funkis flerfärgad flerfärgat kök, med en undermonterad diskho, släta luckor, bruna skåp, bänkskiva i kvarts, flerfärgad stänkskydd, rostfria vitvaror, klinkergolv i porslin, en köksö och beiget golv
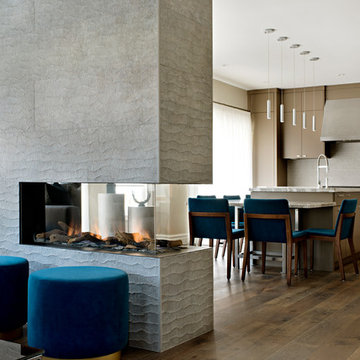
Mike Chajecki
Bild på ett mellanstort funkis flerfärgad flerfärgat kök, med en dubbel diskho, släta luckor, bruna skåp, bänkskiva i kvarts, grått stänkskydd, stänkskydd i porslinskakel, rostfria vitvaror, mellanmörkt trägolv, en köksö och brunt golv
Bild på ett mellanstort funkis flerfärgad flerfärgat kök, med en dubbel diskho, släta luckor, bruna skåp, bänkskiva i kvarts, grått stänkskydd, stänkskydd i porslinskakel, rostfria vitvaror, mellanmörkt trägolv, en köksö och brunt golv
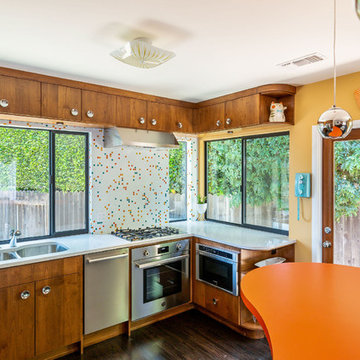
Contractor custom design and build, Added all windows and door, all in house labor
50 tals inredning av ett litet flerfärgad flerfärgat kök, med en undermonterad diskho, släta luckor, bruna skåp, bänkskiva i kvarts, flerfärgad stänkskydd, glaspanel som stänkskydd, rostfria vitvaror, mörkt trägolv, en halv köksö och brunt golv
50 tals inredning av ett litet flerfärgad flerfärgat kök, med en undermonterad diskho, släta luckor, bruna skåp, bänkskiva i kvarts, flerfärgad stänkskydd, glaspanel som stänkskydd, rostfria vitvaror, mörkt trägolv, en halv köksö och brunt golv
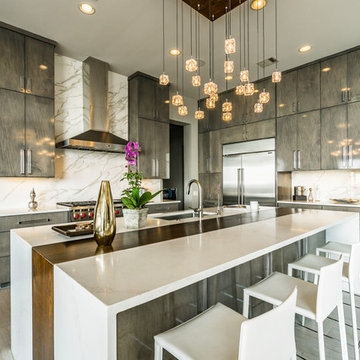
Mark Adams, Photography
Inspiration för ett stort funkis flerfärgad flerfärgat kök, med släta luckor, bänkskiva i kvartsit, vitt stänkskydd, stänkskydd i marmor, rostfria vitvaror, klinkergolv i keramik, en köksö, en undermonterad diskho, bruna skåp och grått golv
Inspiration för ett stort funkis flerfärgad flerfärgat kök, med släta luckor, bänkskiva i kvartsit, vitt stänkskydd, stänkskydd i marmor, rostfria vitvaror, klinkergolv i keramik, en köksö, en undermonterad diskho, bruna skåp och grått golv
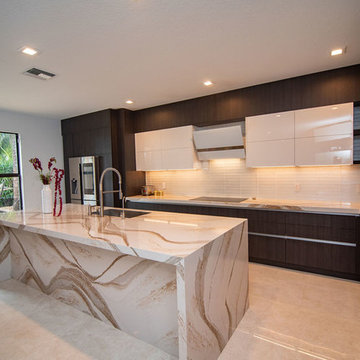
Our bold, contemporary kitchen located in Cooper City Florida is a striking combination of of textured glass and high gloss cabinetry tempered with warm neutrals, wood grain and an elegant rush of gold.
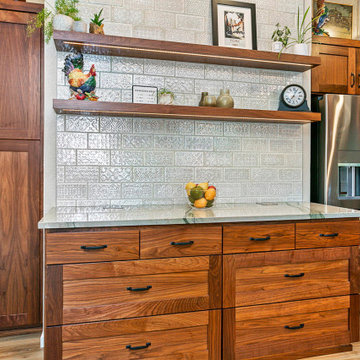
This fun buffet area became its own accent since we didn’t have room for an island. This is a great area for baking, prep and entertaining. We added a quartzite counter here and a Spanish tile all the way to the ceiling. The custom floating shelves add a decor and storage. The large pantry houses her bakeware and kitchen supplies.
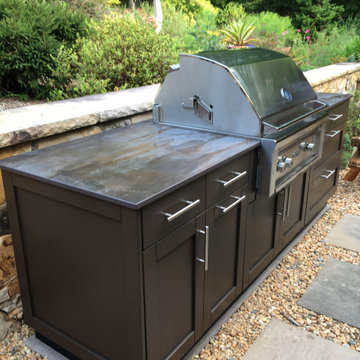
This outdoor kitchen nestles in a nook of this natural patio area, complete with natural stone and stainless steel cabinetry. Surrounded by foliage and plants, this outdoor space is supplied by custom-shaped full stainless steel powder-coated cabinets in java. Topped by Dekton engineered stone with a multi-toned finish to complement the surrounding space.
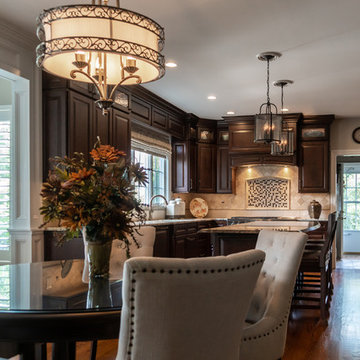
The goals of this remodel were to create an open concept layout between the kitchen and great room, update the kitchen design, increase the lighting and construct a decorative ceiling beam and post to add dimension to the newly opened space.
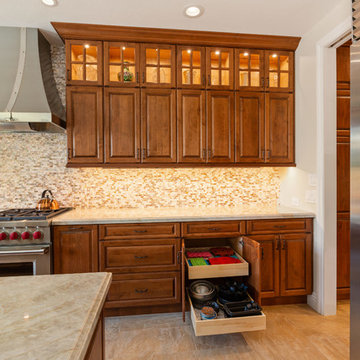
Inredning av ett klassiskt mycket stort flerfärgad flerfärgat kök, med en undermonterad diskho, luckor med upphöjd panel, bruna skåp, bänkskiva i kvartsit, flerfärgad stänkskydd, stänkskydd i mosaik, rostfria vitvaror, klinkergolv i porslin, en köksö och beiget golv

To take advantage of this home’s natural light and expansive views and to enhance the feeling of spaciousness indoors, we designed an open floor plan on the main level, including the living room, dining room, kitchen and family room. This new traditional-style kitchen boasts all the trappings of the 21st century, including granite countertops and a Kohler Whitehaven farm sink. Sub-Zero under-counter refrigerator drawers seamlessly blend into the space with front panels that match the rest of the kitchen cabinetry. Underfoot, blonde Acacia luxury vinyl plank flooring creates a consistent feel throughout the kitchen, dining and living spaces.
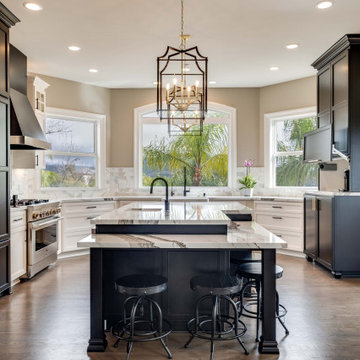
This beautiful kitchen remodel in Alpine strikes the perfect balance between dark and light. Mixing cabinetry colors is one of the biggest trends we see with kitchen remodeling and this is a perfect example of how impactful the result can be. Matte black custom cabinetry, custom appliance panel covers, and island cabinetry pair beautifully with the custom designed Vent-A-Hood hood and white perimeter cabinetry. This family loves to entertain, so a large kitchen island was essential to the flow of the space. The unique "step up" design allows both seating and food prep/display space and the dark veining of the countertop ties the dark cabinetry in perfectly. The large pendant lights work beautifully with the scale of the space. Matte black Kohler fixtures, Blanco sinks, and Jenn-Air refrigerator and range with custom paneling complete this distinctive look.

Our bold, contemporary kitchen located in Cooper City Florida is a striking combination of of textured glass and high gloss cabinetry tempered with warm neutrals, wood grain and an elegant rush of gold.
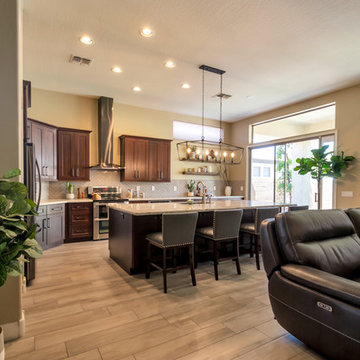
After removing the soffits, island and old cabinets, we were able to install all new beautiful java shaker style cabinets, a Grey Glazed Brick backsplash in a herringbone pattern and create a new rectangular island where we patched in the existing Aequa Cirrus wood look tile for a seamless finish. The perimeter cabinets are topped with Bianco Montana Granite and the large new island is topped with a beautiful Bianco Romano Supreme Granite. Finally, the fixtures complete this kitchen with the stunning new Park Harbor “Hillpoint” Linear Pendant, Black Stainless Steel wall mount range hood, Café Brown “Grandis” single bowl sink and the Stainless Steel pull out spray Kitchen faucet!
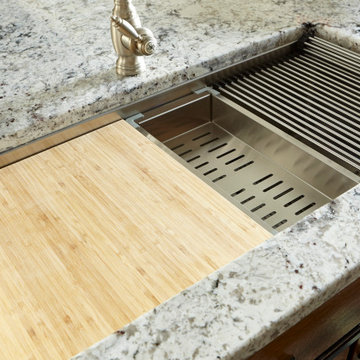
Our 37" ledge workstation sink (5LS37R) is pictured here with our 15" bamboo cutting board, stainless steel colander, and stainless steel roll mat- All included in our basic Ledge Accessory Package
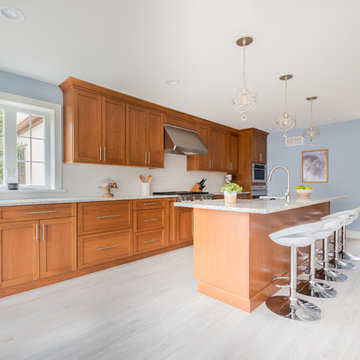
Inviting and warm, this mid-century modern kitchen is the perfect spot for family and friends to gather! Gardner/Fox expanded this room from the original 120 sq. ft. footprint to a spacious 370 sq. ft., not including the additional new mud room. Gray wood-look tile floors, polished quartz countertops, and white porcelain subway tile all work together to complement the cherry cabinetry.
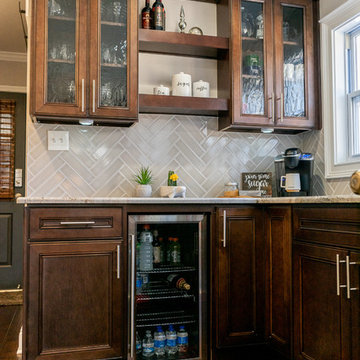
Idéer för att renovera ett mellanstort vintage flerfärgad flerfärgat kök och matrum, med en undermonterad diskho, skåp i shakerstil, bruna skåp, granitbänkskiva, grått stänkskydd, stänkskydd i tunnelbanekakel, svarta vitvaror, mörkt trägolv, en köksö och brunt golv
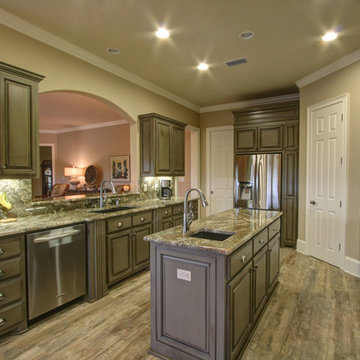
Idéer för ett mellanstort klassiskt flerfärgad u-kök, med en undermonterad diskho, luckor med upphöjd panel, bruna skåp, laminatbänkskiva, flerfärgad stänkskydd, stänkskydd i sten, rostfria vitvaror, mellanmörkt trägolv, en köksö och brunt golv
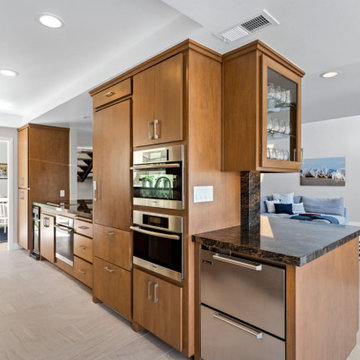
These repeat clients were looking for a relaxing getaway for their family of five young kids and themselves to enjoy. Upon finding the perfect vacation destination, they turned once again to JRP’s team of experts for their full home remodel. They knew JRP would provide them with the quality and attention to detail they expected. The vision was to give the home a clean, bright, and coastal look. It also needed to have the functionality a large family requires.
This home previously lacked the light and bright feel they wanted in their vacation home. With small windows and balcony in the master bedroom, it also failed to take advantage of the beautiful harbor views. The carpet was yet another major problem for the family. With young kids, these clients were looking for a lower maintenance option that met their design vision.
To fix these issues, JRP removed the carpet and tile throughout and replaced with a beautiful seven-inch engineered oak hardwood flooring. Ceiling fans were installed to meet the needs of the coastal climate. They also gave the home a whole new cohesive design and pallet by using blue and white colors throughout.
From there, efforts were focused on giving the master bedroom a major reconfiguration. The balcony was expanded, and a larger glass panel and metal handrail was installed leading to their private outdoor space. Now they could really enjoy all the harbor views. The bedroom and bathroom were also expanded by moving the closet and removing an extra vanity from the hallway. By the end, the bedroom truly became a couples’ retreat while the rest of the home became just the relaxing getaway the family needed.
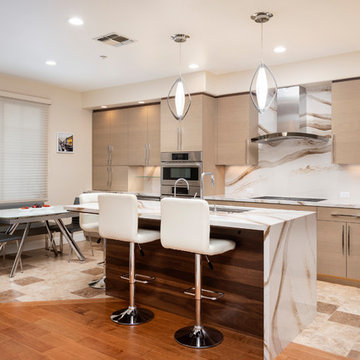
Ian Coleman
Bild på ett mellanstort funkis flerfärgad flerfärgat kök, med en undermonterad diskho, släta luckor, bruna skåp, bänkskiva i kvarts, flerfärgad stänkskydd, rostfria vitvaror, klinkergolv i porslin, en köksö och brunt golv
Bild på ett mellanstort funkis flerfärgad flerfärgat kök, med en undermonterad diskho, släta luckor, bruna skåp, bänkskiva i kvarts, flerfärgad stänkskydd, rostfria vitvaror, klinkergolv i porslin, en köksö och brunt golv
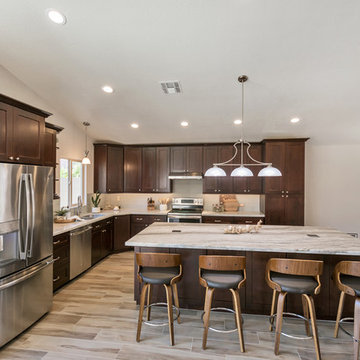
This was an extensive full home remodel completed in Tempe, AZ. The Kitchen used to be towards the front of the house. After some plumbing and electrical moves, we moved the kitchen to the back of the home to create an open concept living space with more usable space! Both bathrooms were entirely remodeled, and we created a zero threshold walk in shower in the master bathroom.
Everything in this home is brand new, including windows flooring, cabinets, counter tops, all of the beautiful fixtures and more!
1 269 foton på flerfärgad kök, med bruna skåp
2