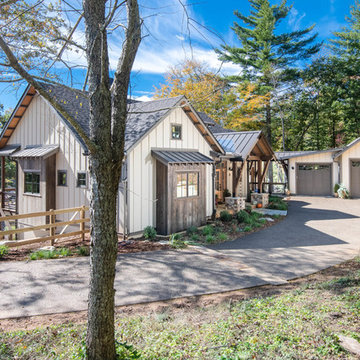1 543 foton på flerfärgat hus, med tak i mixade material
Sortera efter:
Budget
Sortera efter:Populärt i dag
121 - 140 av 1 543 foton
Artikel 1 av 3
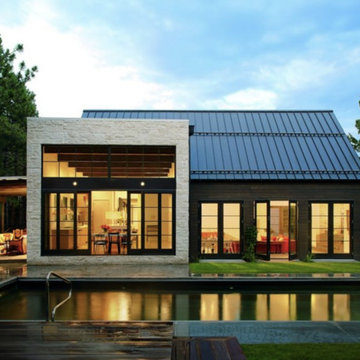
Inspiration för ett stort funkis flerfärgat hus, med två våningar, blandad fasad, sadeltak och tak i mixade material
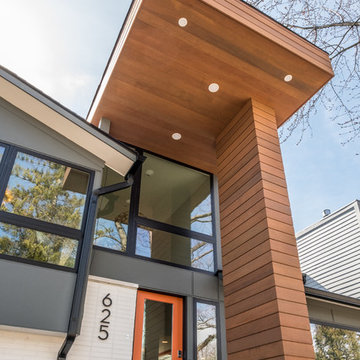
Inspiration för stora moderna flerfärgade hus, med två våningar, blandad fasad, platt tak och tak i mixade material
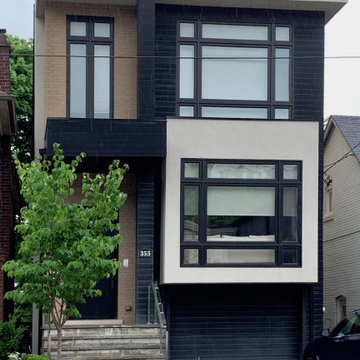
Idéer för att renovera ett litet funkis flerfärgat hus, med två våningar, platt tak och tak i mixade material
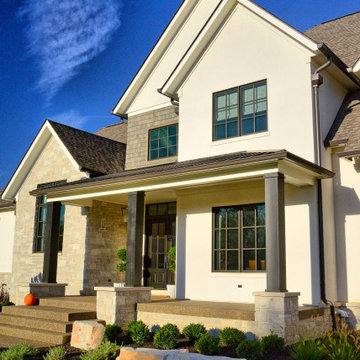
This amazing house combines the charm of a farmhouse with the clean lines of a modern or contemporary home. The combination of architectural shingles and metal roof are a perfect compliment to the brick, stone, shingle, and stucco siding.
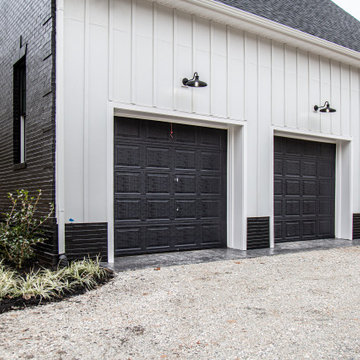
The exteriors of a new modern farmhouse home construction in Manakin-Sabot, VA.
Lantlig inredning av ett stort flerfärgat hus, med blandad fasad, sadeltak och tak i mixade material
Lantlig inredning av ett stort flerfärgat hus, med blandad fasad, sadeltak och tak i mixade material
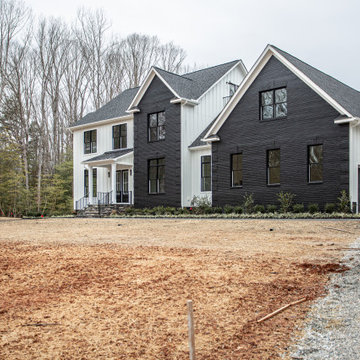
The exteriors of a new modern farmhouse home construction in Manakin-Sabot, VA.
Idéer för ett stort lantligt flerfärgat hus, med blandad fasad, sadeltak och tak i mixade material
Idéer för ett stort lantligt flerfärgat hus, med blandad fasad, sadeltak och tak i mixade material
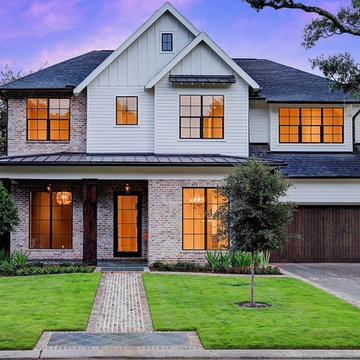
Modern inredning av ett stort flerfärgat hus, med två våningar, blandad fasad, valmat tak och tak i mixade material
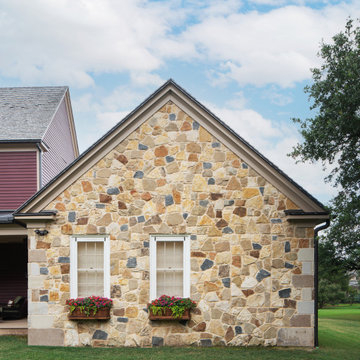
A detail of the front facade. This was (fictionally) designed as the caretaker's structure which evolved into being an integrated part of the building during a later expansion. Functionally that portion of the house serves as the guest suite. Not the missing and filled in 'window' at the right side, which was part of the design that was done to help the house feel renovated at a later date.
Materials include: random rubble stonework with cornerstones, traditional lap siding at the central massing, standing seam metal roof with wood shingles (Wallaba wood provides a 'class A' fire rating).
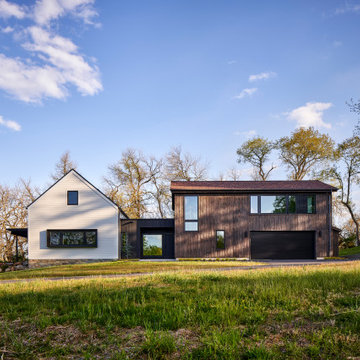
Inredning av ett lantligt stort flerfärgat hus, med två våningar, sadeltak och tak i mixade material
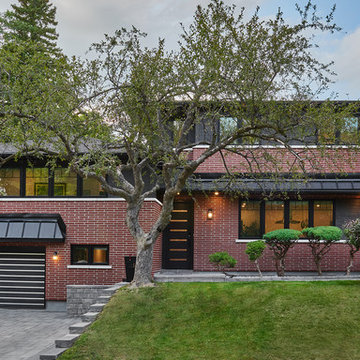
Inspiration för klassiska flerfärgade hus, med två våningar, blandad fasad, valmat tak och tak i mixade material
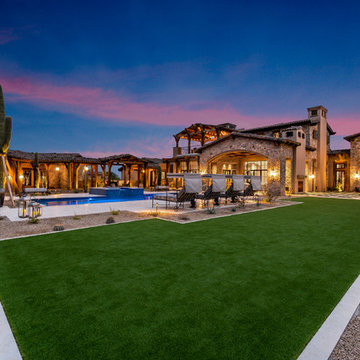
Custom exterior wall sconces, stone detail, pool and spa, and luxury landscape design.
Idéer för att renovera ett mycket stort rustikt flerfärgat hus, med två våningar, blandad fasad, sadeltak och tak i mixade material
Idéer för att renovera ett mycket stort rustikt flerfärgat hus, med två våningar, blandad fasad, sadeltak och tak i mixade material
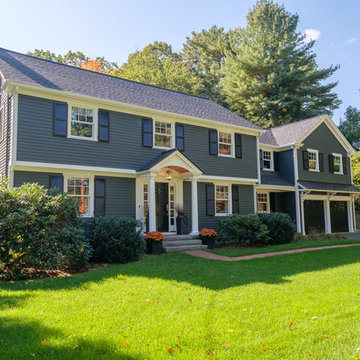
Photo by David Griffin
Idéer för att renovera ett mellanstort vintage flerfärgat hus, med två våningar, halvvalmat sadeltak och tak i mixade material
Idéer för att renovera ett mellanstort vintage flerfärgat hus, med två våningar, halvvalmat sadeltak och tak i mixade material
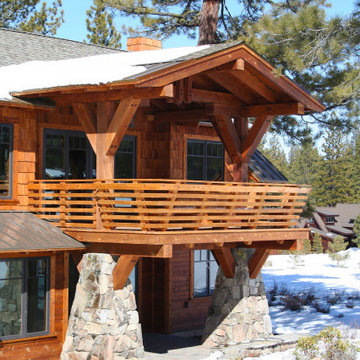
The back deck on this custom vacation home gives the main living area an outdoor space from which to view the fairway and putting green.
Idéer för ett mycket stort amerikanskt flerfärgat hus, med två våningar, blandad fasad, sadeltak och tak i mixade material
Idéer för ett mycket stort amerikanskt flerfärgat hus, med två våningar, blandad fasad, sadeltak och tak i mixade material
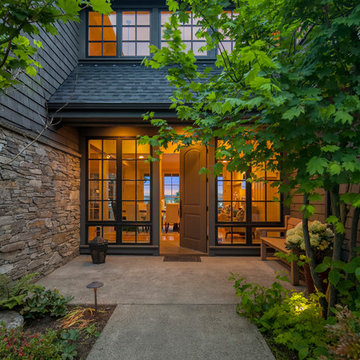
Foto på ett mycket stort vintage flerfärgat hus, med två våningar, tegel, valmat tak och tak i mixade material
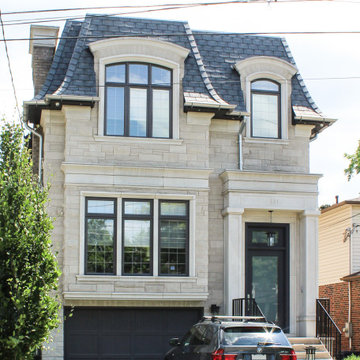
Inspiration för mellanstora moderna flerfärgade hus, med två våningar, tegel, mansardtak och tak i mixade material
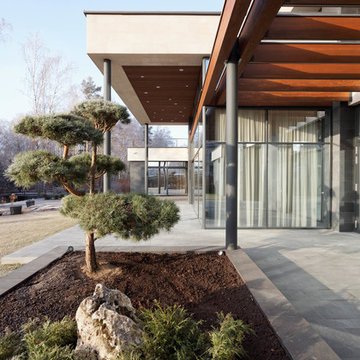
Алексей Князев
Idéer för ett stort modernt flerfärgat hus, med två våningar, blandad fasad, platt tak och tak i mixade material
Idéer för ett stort modernt flerfärgat hus, med två våningar, blandad fasad, platt tak och tak i mixade material
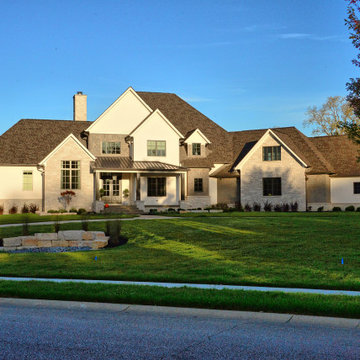
This amazing house combines the charm of a farmhouse with the clean lines of a modern or contemporary home. The combination of architectural shingles and metal roof are a perfect compliment to the brick, stone, shingle, and stucco siding.
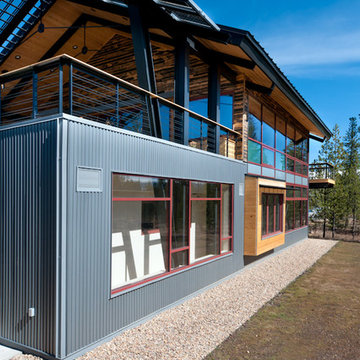
Daniel O' Connor Photography
Idéer för funkis flerfärgade hus, med två våningar, metallfasad, sadeltak och tak i mixade material
Idéer för funkis flerfärgade hus, med två våningar, metallfasad, sadeltak och tak i mixade material
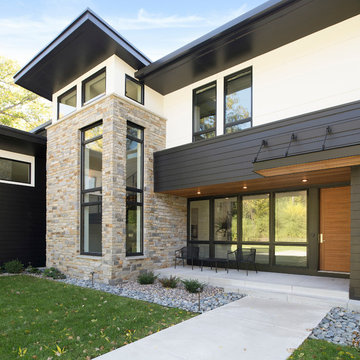
Spacecrafting
Modern inredning av ett stort flerfärgat hus, med två våningar, blandad fasad och tak i mixade material
Modern inredning av ett stort flerfärgat hus, med två våningar, blandad fasad och tak i mixade material
1 543 foton på flerfärgat hus, med tak i mixade material
7
