1 543 foton på flerfärgat hus, med tak i mixade material
Sortera efter:
Budget
Sortera efter:Populärt i dag
161 - 180 av 1 543 foton
Artikel 1 av 3
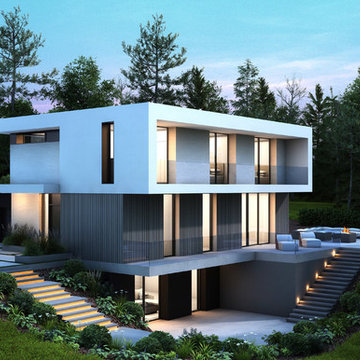
Marken Design + Consult
Foto på ett mellanstort funkis flerfärgat hus, med två våningar, platt tak och tak i mixade material
Foto på ett mellanstort funkis flerfärgat hus, med två våningar, platt tak och tak i mixade material
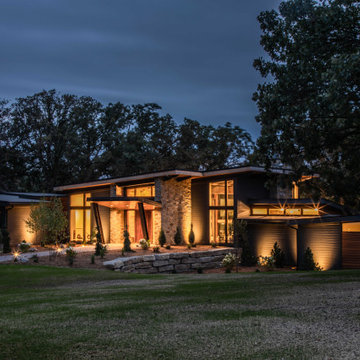
Foto på ett stort funkis flerfärgat hus, med tre eller fler plan, blandad fasad, platt tak och tak i mixade material
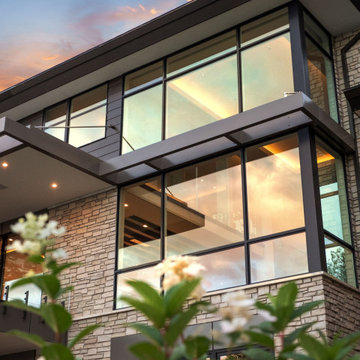
Nestled along the shore of Lake Michigan lies this modern and sleek outdoor living focused home. The intentional design of the home allows for views of the lake from all levels. The black trimmed floor-to-ceiling windows and overhead doors are subdivided into horizontal panes of glass, further reinforcing the modern aesthetic.
The rear of the home overlooks the calm waters of the lake and showcases an outdoor lover’s dream. The rear elevation highlights several gathering areas including a covered patio, hot tub, lakeside seating, and a large campfire space for entertaining.
This modern-style home features crisp horizontal lines and outdoor spaces that playfully offset the natural surrounding. Stunning mixed materials and contemporary design elements elevate this three-story home. Dark horinizoal siding and natural stone veneer are set against black windows and a dark hip roof with metal accents.
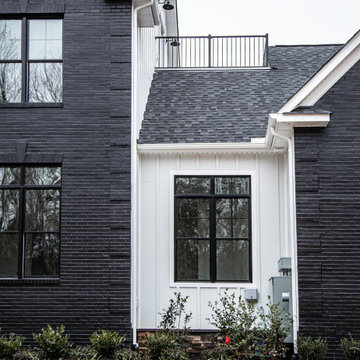
The exteriors of a new modern farmhouse home construction in Manakin-Sabot, VA.
Inspiration för stora lantliga flerfärgade hus, med blandad fasad, sadeltak och tak i mixade material
Inspiration för stora lantliga flerfärgade hus, med blandad fasad, sadeltak och tak i mixade material
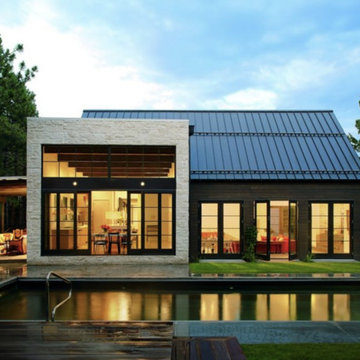
Inspiration för ett stort funkis flerfärgat hus, med två våningar, blandad fasad, sadeltak och tak i mixade material
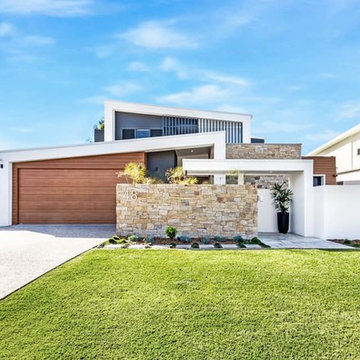
This beautiful exterior view of the family home outlooking the water, has a luxurious, relaxed atmosphere. With the use of different hard materials, textures, colours and shapes, it creates a sense of balance and contrast when viewing the front of the home.

For the siding scope of work at this project we proposed the following labor and materials:
Tyvek House Wrap WRB
James Hardie Cement fiber siding and soffit
Metal flashing at head of windows/doors
Metal Z,H,X trim
Flashing tape
Caulking/spackle/sealant
Galvanized fasteners
Primed white wood trim
All labor, tools, and equipment to complete this scope of work.
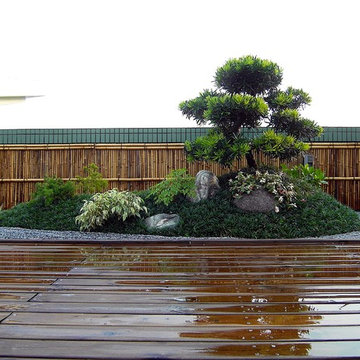
Bild på ett mellanstort orientaliskt flerfärgat hus, med platt tak och tak i mixade material

Front Exterior
Inredning av ett modernt mellanstort flerfärgat hus, med tre eller fler plan, blandad fasad, platt tak och tak i mixade material
Inredning av ett modernt mellanstort flerfärgat hus, med tre eller fler plan, blandad fasad, platt tak och tak i mixade material
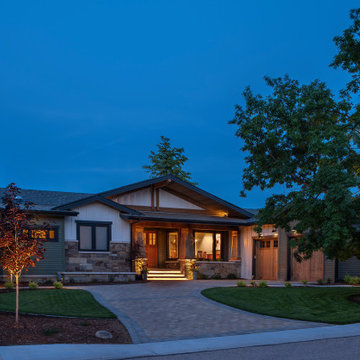
Inredning av ett amerikanskt stort flerfärgat hus, med två våningar, blandad fasad, sadeltak och tak i mixade material
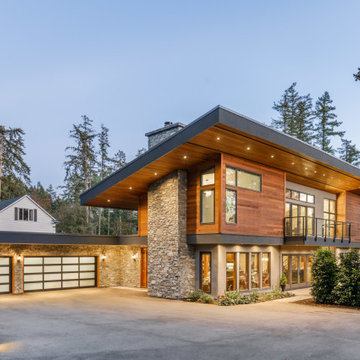
Westcoast Chalet Style mixes rustic and modern elements.
Inredning av ett modernt stort flerfärgat hus, med tre eller fler plan, blandad fasad och tak i mixade material
Inredning av ett modernt stort flerfärgat hus, med tre eller fler plan, blandad fasad och tak i mixade material
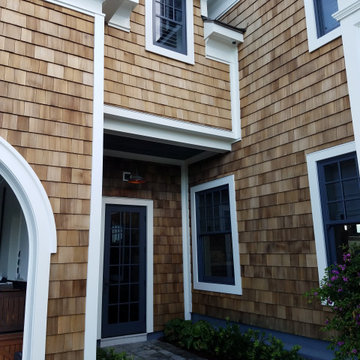
Complexity of the interior space provided an opportunity to create visually interesting exterior spaces. Of course, the details are always important. Material, color, hardscape and landscape were carefully coordinated.
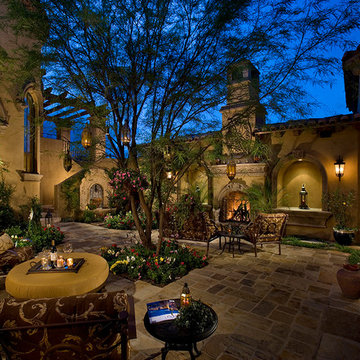
This Italian Villa courtyard patio features a built-in fireplace with two bistro seating areas decorated with Italian influenced cushions. A wall-mounted fountain sits in the corner of the courtyard.
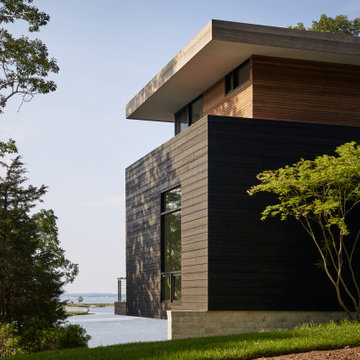
Detail view of African teak rain screen siding, cedar shou sugi ban wood siding and limestone retaining wall.
Maritim inredning av ett stort flerfärgat hus, med tre eller fler plan, platt tak och tak i mixade material
Maritim inredning av ett stort flerfärgat hus, med tre eller fler plan, platt tak och tak i mixade material
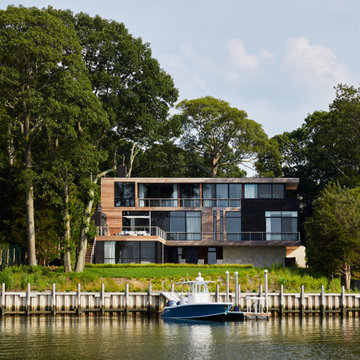
Exterior view from water of the rear of the house.
Idéer för att renovera ett stort maritimt flerfärgat hus, med tre eller fler plan, platt tak och tak i mixade material
Idéer för att renovera ett stort maritimt flerfärgat hus, med tre eller fler plan, platt tak och tak i mixade material
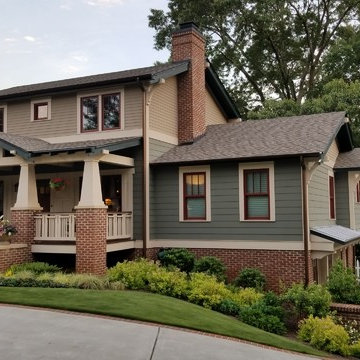
Exterior view showing porch and craftsman detailing
Idéer för att renovera ett mellanstort amerikanskt flerfärgat hus, med tre eller fler plan, blandad fasad, sadeltak och tak i mixade material
Idéer för att renovera ett mellanstort amerikanskt flerfärgat hus, med tre eller fler plan, blandad fasad, sadeltak och tak i mixade material
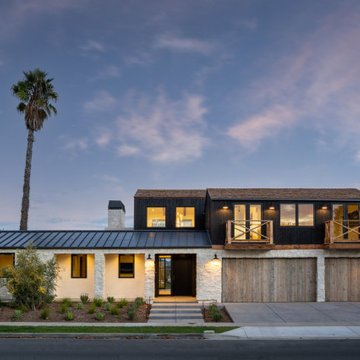
Inspiration för ett funkis flerfärgat hus, med två våningar, blandad fasad, sadeltak och tak i mixade material
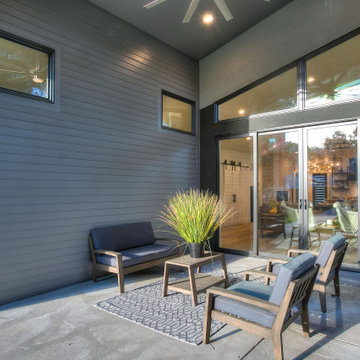
Modern inredning av ett stort flerfärgat hus, med tre eller fler plan, blandad fasad, pulpettak och tak i mixade material
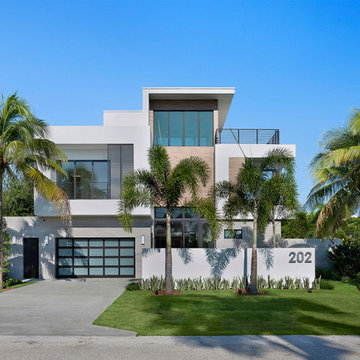
Front Exterior
Foto på ett mellanstort funkis flerfärgat hus, med tre eller fler plan, blandad fasad, platt tak och tak i mixade material
Foto på ett mellanstort funkis flerfärgat hus, med tre eller fler plan, blandad fasad, platt tak och tak i mixade material
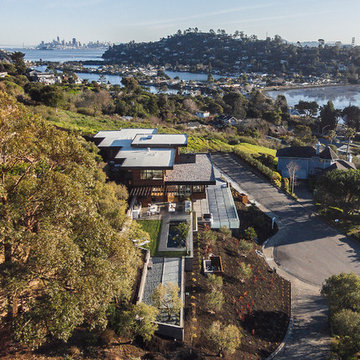
Aerial View
Idéer för ett mellanstort modernt flerfärgat hus, med tre eller fler plan, platt tak och tak i mixade material
Idéer för ett mellanstort modernt flerfärgat hus, med tre eller fler plan, platt tak och tak i mixade material
1 543 foton på flerfärgat hus, med tak i mixade material
9