16 745 foton på flerfärgat, rosa hus
Sortera efter:
Budget
Sortera efter:Populärt i dag
101 - 120 av 16 745 foton
Artikel 1 av 3
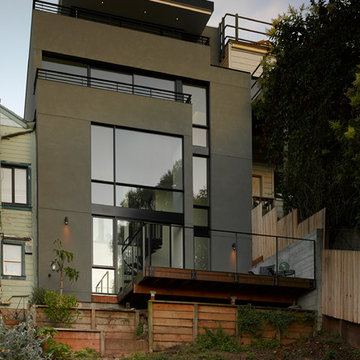
Featured in the 2013 AIA San Francisco Home Tour, this Bernal Heights residence was transformed from a drab stucco box to an architectural gem prominently positioned to take in bridge to bridge views. Scope of work consisted of a complete gut of the existing house and adding a third story to capture kitchen, dining and living room functions. An exterior Skatelite rainscreen system provides street side privacy while modest materials and simple glass box bring in the views without distraction.
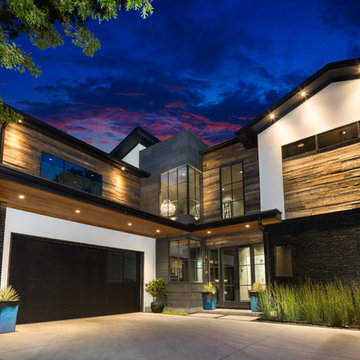
Jenn Baker
Inspiration för ett stort funkis flerfärgat hus, med två våningar, tegel och platt tak
Inspiration för ett stort funkis flerfärgat hus, med två våningar, tegel och platt tak
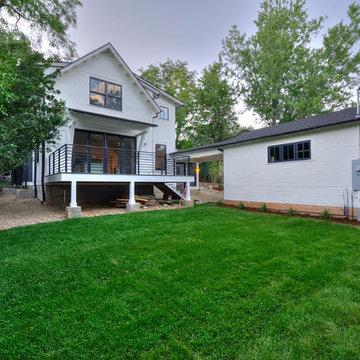
Inredning av ett klassiskt stort flerfärgat hus, med två våningar, sadeltak och tak i shingel
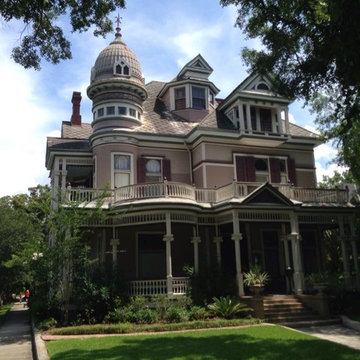
Idéer för ett stort klassiskt rosa trähus, med tre eller fler plan och valmat tak
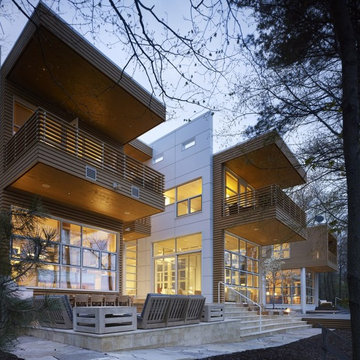
Exempel på ett mycket stort modernt flerfärgat hus, med två våningar, blandad fasad och platt tak

Bild på ett mellanstort amerikanskt flerfärgat hus, med två våningar, fiberplattor i betong och sadeltak
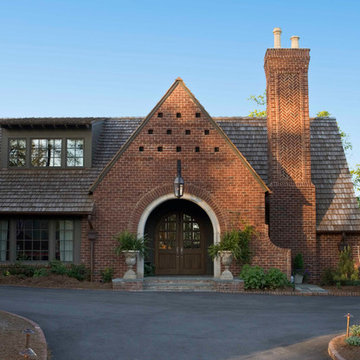
Inredning av ett klassiskt stort flerfärgat hus, med två våningar, tegel, sadeltak och tak i shingel
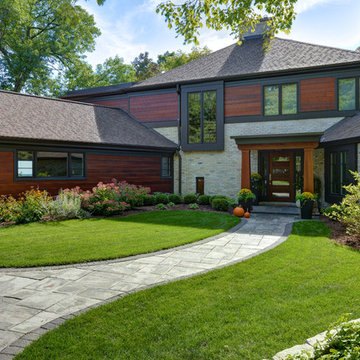
With a complete gut and remodel, this home was taken from a dated, traditional style to a contemporary home with a lighter and fresher aesthetic. The interior space was organized to take better advantage of the sweeping views of Lake Michigan. Existing exterior elements were mixed with newer materials to create the unique design of the façade.
Photos done by Brian Fussell at Rangeline Real Estate Photography

galina coeda
Foto på ett stort funkis flerfärgat hus, med två våningar, platt tak och tak i metall
Foto på ett stort funkis flerfärgat hus, med två våningar, platt tak och tak i metall

Central glass pavilion for cooking, dining, and gathering at Big Tree Camp. This southern façade is a composition of steel, glass and screened panels with galvanized metal and cypress wood cladding, lighter in nature and a distinct contrast to the north facing masonry façade. The window wall offers large pristine views of the south Texas landscape.
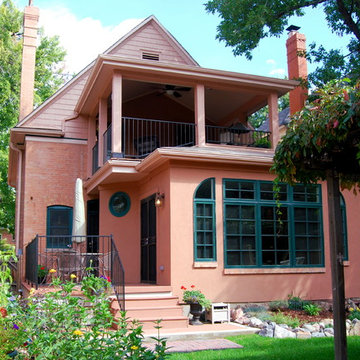
AFTER: New 2-story rear addition with basement. Sunroom/ living space and bathroom (with circular windows) added to main level, covered patio added to upper level, and basement addition is located under deck and sunroom.
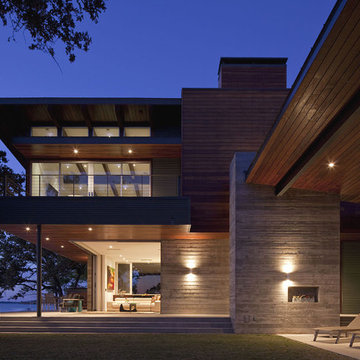
Exempel på ett stort modernt flerfärgat hus, med två våningar, metallfasad och platt tak

Idéer för ett stort modernt flerfärgat hus, med tre eller fler plan och blandad fasad

Studio McGee's New McGee Home featuring Tumbled Natural Stones, Painted brick, and Lap Siding.
Klassisk inredning av ett stort flerfärgat hus, med två våningar, blandad fasad, sadeltak och tak i shingel
Klassisk inredning av ett stort flerfärgat hus, med två våningar, blandad fasad, sadeltak och tak i shingel

Idéer för stora funkis flerfärgade hus, med tre eller fler plan, blandad fasad och tak i metall
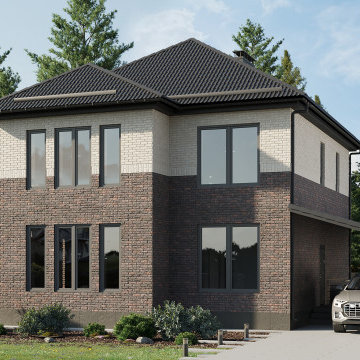
Idéer för att renovera ett mellanstort funkis flerfärgat hus, med två våningar, tegel, valmat tak och tak i metall

A series of cantilevered gables that separate each space visually. On the left, the Primary bedroom features its own private outdoor area, with direct access to the refreshing pool. In the middle, the stone walls highlight the living room, with large sliding doors that connect to the outside. The open floor kitchen and family room are on the right, with access to the cabana.

modern exterior with black windows, black soffits, and lap siding painted Sherwin Williams Urbane Bronze
Modern inredning av ett mellanstort flerfärgat hus, med två våningar, fiberplattor i betong, sadeltak och tak i shingel
Modern inredning av ett mellanstort flerfärgat hus, med två våningar, fiberplattor i betong, sadeltak och tak i shingel

Klassisk inredning av ett mellanstort flerfärgat hus, med allt i ett plan, sadeltak och tak i mixade material
16 745 foton på flerfärgat, rosa hus
6
