16 745 foton på flerfärgat, rosa hus
Sortera efter:
Budget
Sortera efter:Populärt i dag
161 - 180 av 16 745 foton
Artikel 1 av 3
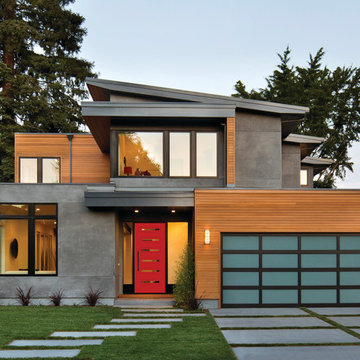
Mid-Century Modern Exterior Door
Modern inredning av ett stort flerfärgat hus, med två våningar, blandad fasad och platt tak
Modern inredning av ett stort flerfärgat hus, med två våningar, blandad fasad och platt tak
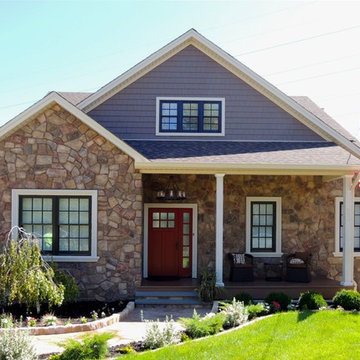
Inspiration för mellanstora amerikanska flerfärgade hus, med allt i ett plan, sadeltak och tak i shingel

Morgan Nowland
Idéer för stora funkis flerfärgade hus, med två våningar, blandad fasad och platt tak
Idéer för stora funkis flerfärgade hus, med två våningar, blandad fasad och platt tak

Bild på ett stort funkis flerfärgat hus, med blandad fasad, platt tak, två våningar och tak i metall
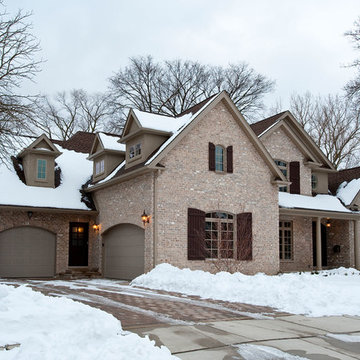
Modern farmhouse custom home
Exempel på ett klassiskt flerfärgat hus, med två våningar, tegel, sadeltak och tak i shingel
Exempel på ett klassiskt flerfärgat hus, med två våningar, tegel, sadeltak och tak i shingel

Foto på ett mycket stort funkis flerfärgat hus, med tre eller fler plan, tegel, valmat tak och tak i shingel
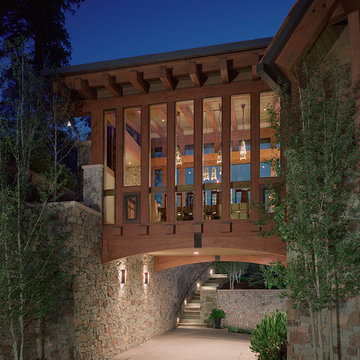
Classic mountain materials of dry stacked stone and recycled wood embrace an open, contemporary floor plan. The caliber of craftsmanship made it a home of the year, Mountain Living Magazine! Front door design featured in national media.
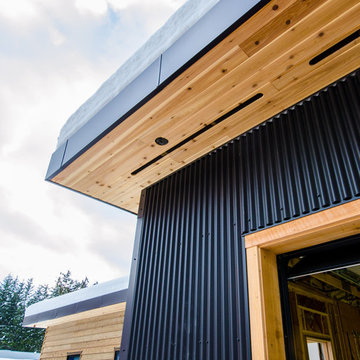
Foto på ett stort rustikt flerfärgat hus, med allt i ett plan, blandad fasad, platt tak och tak i metall

Recupero di edificio d'interesse storico
Idéer för ett litet rustikt flerfärgat hus, med tre eller fler plan, sadeltak och tak i mixade material
Idéer för ett litet rustikt flerfärgat hus, med tre eller fler plan, sadeltak och tak i mixade material
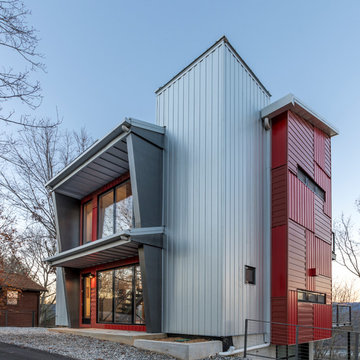
Surrounded by large stands of old growth trees, the site’s topography and high ridge location was very challenging to the architects on the project – Phil Kean and David Stone – of Phil Kean Designs Group. Skilled arborists were brought in to protect the Sycamore, Basswood, Oak and yellow Poplar trees and surrounding woodland. The owner, Ken LaRoe is a conservationist who wanted to preserve the nearby trees and create an energy-efficient house with a small carbon footprint.
Photography by: Kevin Meechan
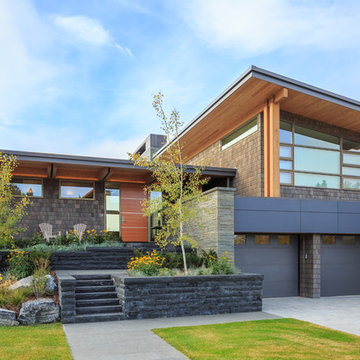
Foto på ett stort funkis flerfärgat hus, med två våningar och pulpettak
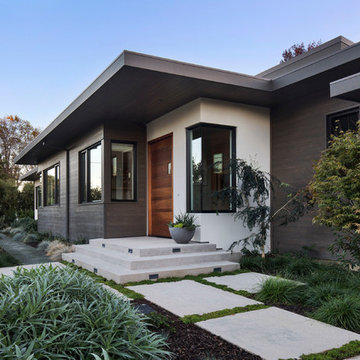
David Wakely
Idéer för stora funkis flerfärgade hus, med allt i ett plan, blandad fasad och platt tak
Idéer för stora funkis flerfärgade hus, med allt i ett plan, blandad fasad och platt tak

Inspiration för stora moderna flerfärgade hus, med två våningar, blandad fasad, platt tak och tak i shingel
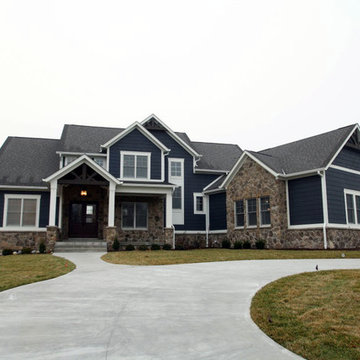
Front Elevation
Inspiration för ett mellanstort amerikanskt flerfärgat hus, med två våningar, sadeltak och tak i shingel
Inspiration för ett mellanstort amerikanskt flerfärgat hus, med två våningar, sadeltak och tak i shingel
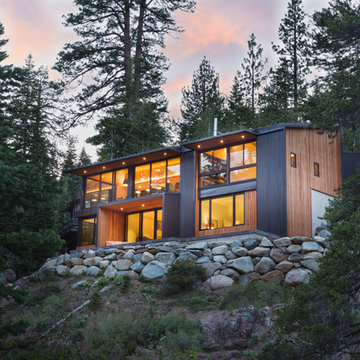
Natural ventilation occurs through high hopper windows and multi-slide floor-to-ceiling windows, positioned to convect cool air currents from the nearby creek. The roof and exterior walls are clad in lifetime corrugated dark steel reducing maintenance and replacement waste, and insulated with high-rated green material – soy-foam.
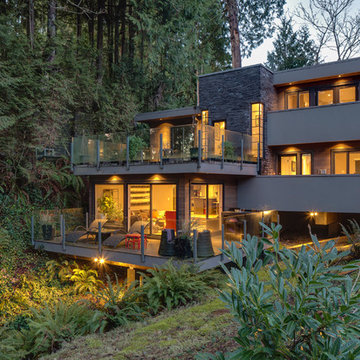
Inredning av ett modernt stort flerfärgat hus, med tre eller fler plan, blandad fasad och platt tak

Cesar Rubio
Idéer för mellanstora funkis rosa hus, med tre eller fler plan, stuckatur, platt tak och tak i metall
Idéer för mellanstora funkis rosa hus, med tre eller fler plan, stuckatur, platt tak och tak i metall
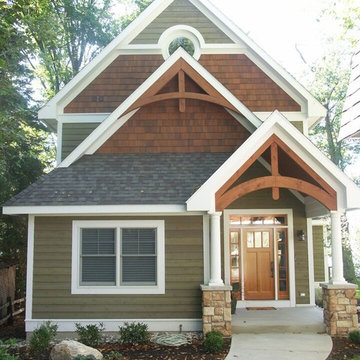
Bild på ett amerikanskt flerfärgat trähus, med två våningar och sadeltak
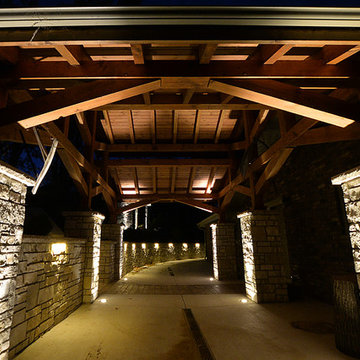
This East Troy home on Booth Lake had a few drainage issues that needed to be resolved, but one thing was clear, the homeowners knew with the proper design features, their property had amazing potential to be a fixture on the lake.
Starting with a redesign of the backyard, including retaining walls and other drainage features, the home was then ready for a radical facelift. We redesigned the entry of the home with a timber frame portico/entryway. The entire portico was built with the old-world artistry of a mortise and tenon framing method. We also designed and installed a new deck and patio facing the lake, installed an integrated driveway and sidewalk system throughout the property and added a splash of evening effects with some beautiful architectural lighting around the house.
A Timber Tech deck with Radiance cable rail system was added off the side of the house to increase lake viewing opportunities and a beautiful stamped concrete patio was installed at the lower level of the house for additional lounging.
Lastly, the original detached garage was razed and rebuilt with a new design that not only suits our client’s needs, but is designed to complement the home’s new look. The garage was built with trusses to create the tongue and groove wood cathedral ceiling and the storage area to the front of the garage. The secondary doors on the lakeside of the garage were installed to allow our client to drive his golf cart along the crushed granite pathways and to provide a stunning view of Booth Lake from the multi-purpose garage.
Terry Mayer http://www.terrymayerphotography.com/
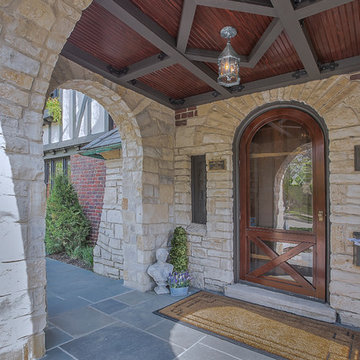
Idéer för ett stort klassiskt flerfärgat hus, med två våningar, tegel och valmat tak
16 745 foton på flerfärgat, rosa hus
9