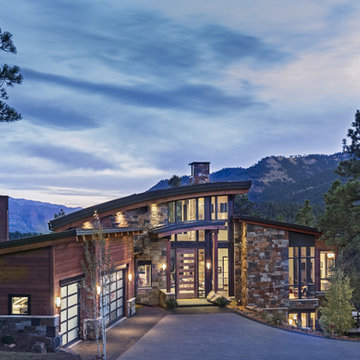158 foton på flerfamiljshus, med pulpettak
Sortera efter:
Budget
Sortera efter:Populärt i dag
21 - 40 av 158 foton
Artikel 1 av 3
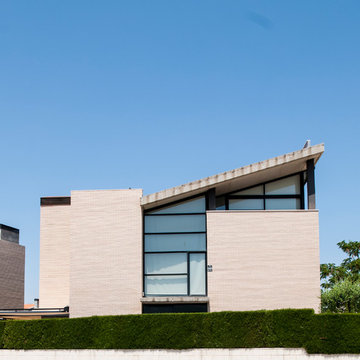
Fachada lateral de acceso a la vivienda. Dos bloques separados por plano transparente que deja al descubierto la escalera y el bonito espacio abuhardillado bajo cubierta.
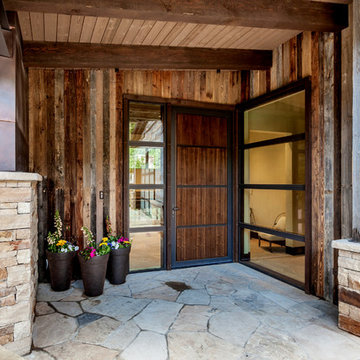
LIV Sotheby's International Realty
Inredning av ett rustikt mycket stort brunt flerfamiljshus, med tre eller fler plan, blandad fasad, pulpettak och tak i metall
Inredning av ett rustikt mycket stort brunt flerfamiljshus, med tre eller fler plan, blandad fasad, pulpettak och tak i metall
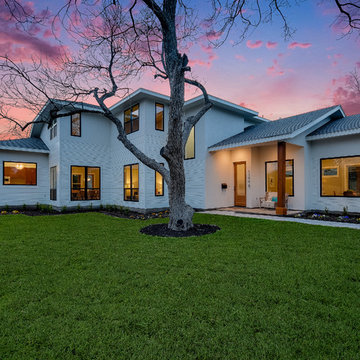
Shutterbug
Idéer för att renovera ett stort funkis vitt flerfamiljshus, med två våningar, blandad fasad, pulpettak och tak i shingel
Idéer för att renovera ett stort funkis vitt flerfamiljshus, med två våningar, blandad fasad, pulpettak och tak i shingel
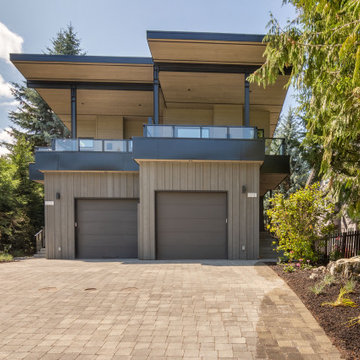
Foto på ett mellanstort rustikt grått hus, med två våningar, pulpettak och tak i mixade material

Twin Home design in Cardiff by the Sea, California. Clients wanted each home to have distinct contrasting styles and colors. The lots are small so creating tall narrow homes is a challenge and every inch of space is essential.
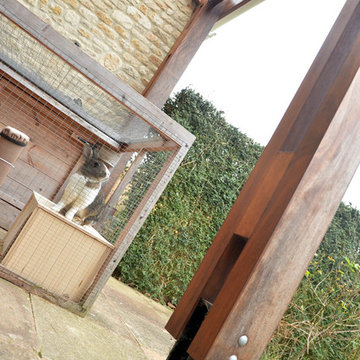
All things bright and beautiful, all projects great and small.
In the run up to Easter, an interesting little project built by clients looking to increase their under-cover outside space, primarily to keep their rabbits happy and comfortable.
We can assist with all scale of project, from large new builds to little alterations to your home to improve your quality of life.
All projects considered.
Iroko structure with a glazed roof, Cotswold Stone side wall and open front.
Verity Lacey
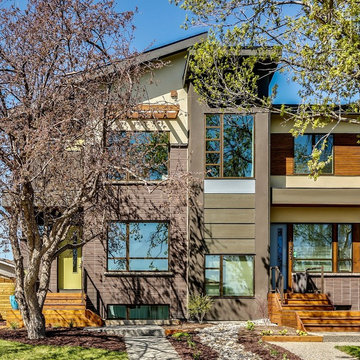
zoon media
Inspiration för ett mellanstort 50 tals beige flerfamiljshus, med två våningar, blandad fasad, pulpettak och tak i shingel
Inspiration för ett mellanstort 50 tals beige flerfamiljshus, med två våningar, blandad fasad, pulpettak och tak i shingel
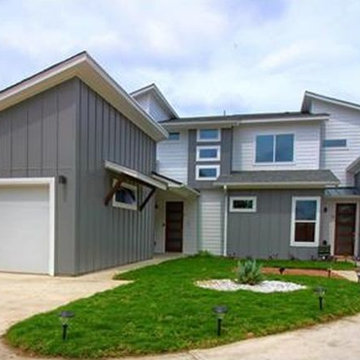
Bild på ett mellanstort vintage grått hus, med två våningar, pulpettak och tak i shingel

Inspiration för stora moderna bruna flerfamiljshus, med tre eller fler plan och pulpettak
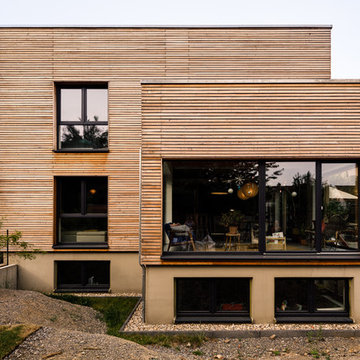
Große Fensterfronten öffnen das Haus zum Garten.
Idéer för mycket stora funkis bruna hus, med två våningar och pulpettak
Idéer för mycket stora funkis bruna hus, med två våningar och pulpettak
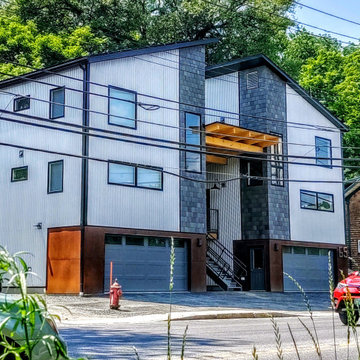
A contemporary duplex in Montpelier Vermont.
Inredning av ett modernt litet grått flerfamiljshus, med tre eller fler plan, metallfasad och pulpettak
Inredning av ett modernt litet grått flerfamiljshus, med tre eller fler plan, metallfasad och pulpettak
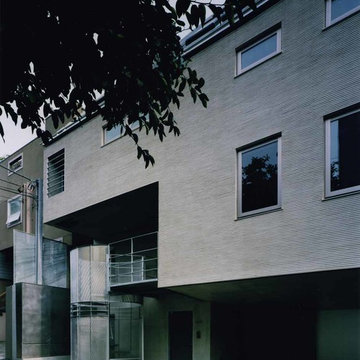
Foto på ett stort funkis beige flerfamiljshus, med tre eller fler plan, tegel, pulpettak och tak i metall
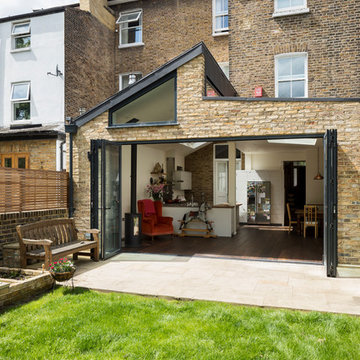
Chris Snook
Exempel på ett modernt beige flerfamiljshus, med allt i ett plan och pulpettak
Exempel på ett modernt beige flerfamiljshus, med allt i ett plan och pulpettak
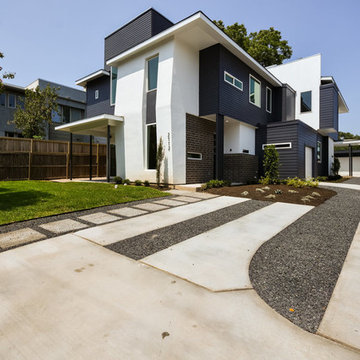
Inredning av ett modernt mellanstort grått flerfamiljshus, med två våningar, blandad fasad, pulpettak och tak i shingel
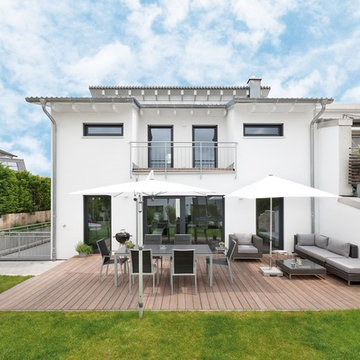
Auf der großzügigen Terrasse lassen sich laue Sommernächte prima genießen.
Idéer för ett mycket stort modernt vitt flerfamiljshus, med tre eller fler plan, stuckatur, pulpettak och tak med takplattor
Idéer för ett mycket stort modernt vitt flerfamiljshus, med tre eller fler plan, stuckatur, pulpettak och tak med takplattor
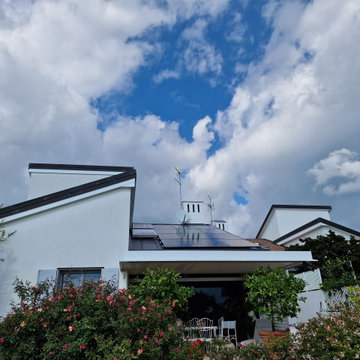
Particolare della facciata a sud dove si possono notare:
- impianto fotovoltaico
- porticato
Bild på ett stort funkis vitt flerfamiljshus, med tre eller fler plan, blandad fasad, pulpettak och tak i metall
Bild på ett stort funkis vitt flerfamiljshus, med tre eller fler plan, blandad fasad, pulpettak och tak i metall
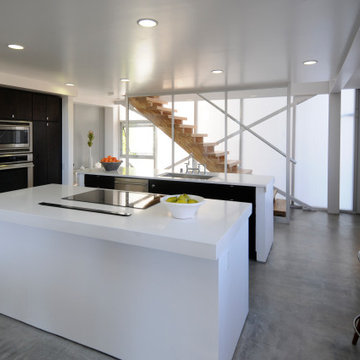
Conceived of as a vertical light box, Cleft House features walls made of translucent panels as well as massive sliding window walls.
Located on an extremely narrow lot, the clients required contemporary design, waterfront views without loss of privacy, sustainability, and maximizing space within stringent cost control.
A modular structural steel frame was used to eliminate the high cost of custom steel.
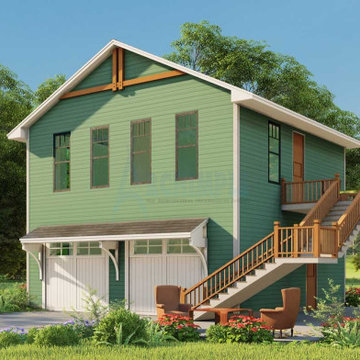
This carriage house, nestled on a corner lot, combines functionality and charm effortlessly. Its flexible layout and accessible features make it a standout choice. The lower level features a double garage and adaptable living space, while a transparent staircase adds a touch of uniqueness.
A welcoming porch seamlessly connects indoor and outdoor living, bridging the gap between the living and dining areas. Inside, the cocaine dining and living room exude style, complemented by a sleek modern kitchen island and a well-integrated butler's pantry.
At the rear, a serene bedroom awaits, complete with a luxurious master bathroom. Convenience is prioritized with a dedicated laundry room.
Located in an idyllic setting, this residence offers both peace and convenience, making it an ideal option for those seeking modern living at its finest.
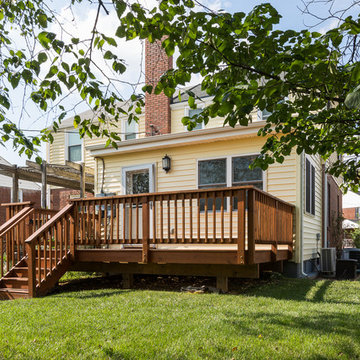
Idéer för vintage gula flerfamiljshus, med allt i ett plan, vinylfasad och pulpettak
158 foton på flerfamiljshus, med pulpettak
2
