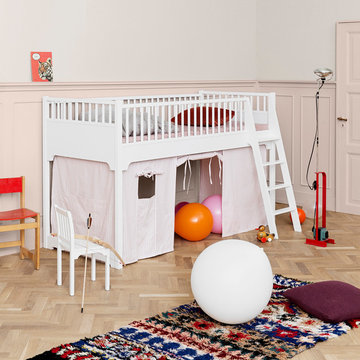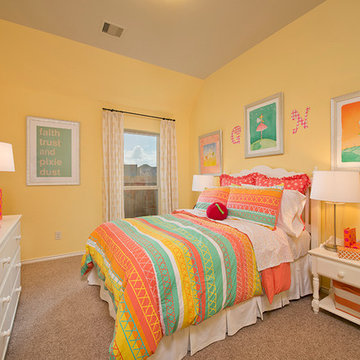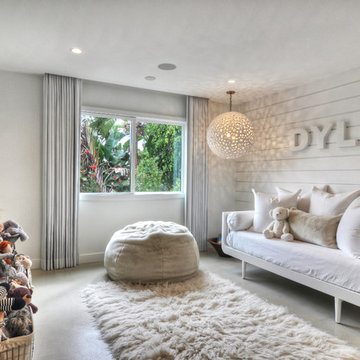20 611 foton på flickrum
Sortera efter:
Budget
Sortera efter:Populärt i dag
221 - 240 av 20 611 foton
Artikel 1 av 2
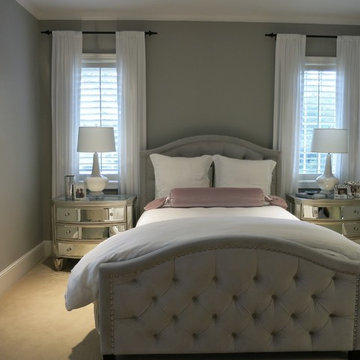
This teenager grew from a love of hot pink and lime green to a more sophisticated neutral palette of grays, whites, and ballet pink. To keep the theme breezy and lighthearted, we softened the draperies to sheers, added a playful cornice board, and mirrored nightstands.
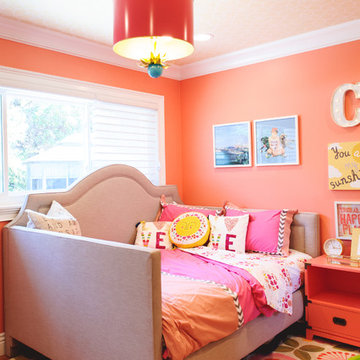
Inspiration för ett vintage flickrum kombinerat med sovrum och för 4-10-åringar, med orange väggar, heltäckningsmatta och flerfärgat golv
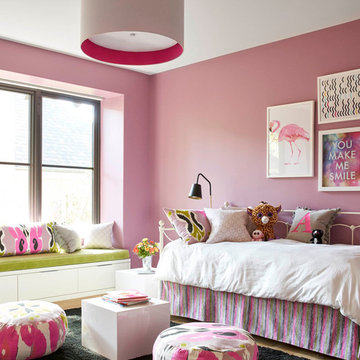
Tatum Brown Custom Homes {Architect: Stocker Hoesterey Montenegro} {Designer: Morgan Farrow Interiors} {Photography: Nathan Schroder}
Idéer för vintage flickrum kombinerat med sovrum och för 4-10-åringar, med rosa väggar och ljust trägolv
Idéer för vintage flickrum kombinerat med sovrum och för 4-10-åringar, med rosa väggar och ljust trägolv
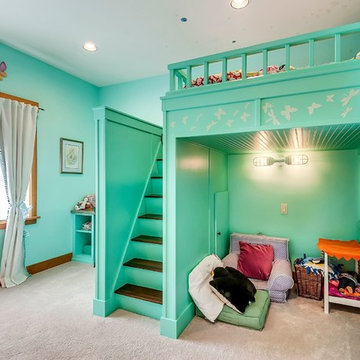
Inspiration för ett mellanstort vintage flickrum kombinerat med sovrum och för 4-10-åringar, med blå väggar, heltäckningsmatta och beiget golv
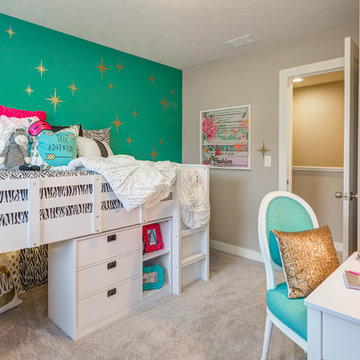
Bild på ett mellanstort amerikanskt flickrum kombinerat med sovrum och för 4-10-åringar, med beige väggar och heltäckningsmatta
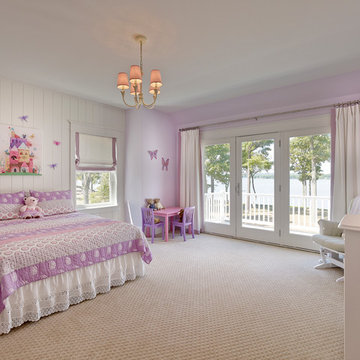
Don Pearse Photographers
Foto på ett stort vintage flickrum kombinerat med sovrum och för 4-10-åringar, med heltäckningsmatta, lila väggar och beiget golv
Foto på ett stort vintage flickrum kombinerat med sovrum och för 4-10-åringar, med heltäckningsmatta, lila väggar och beiget golv
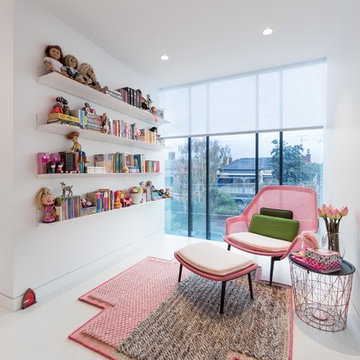
Urban Angles photography . John Wheatley.
Idéer för att renovera ett mellanstort funkis flickrum kombinerat med lekrum och för 4-10-åringar, med vita väggar
Idéer för att renovera ett mellanstort funkis flickrum kombinerat med lekrum och för 4-10-åringar, med vita väggar
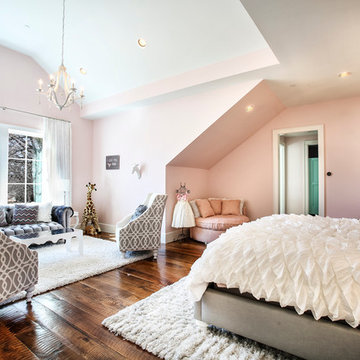
Photography by www.impressia.net
Idéer för mycket stora vintage barnrum kombinerat med sovrum, med rosa väggar, mellanmörkt trägolv och brunt golv
Idéer för mycket stora vintage barnrum kombinerat med sovrum, med rosa väggar, mellanmörkt trägolv och brunt golv
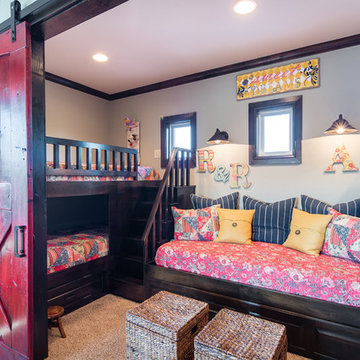
Carlos Barron Photography
Foto på ett rustikt flickrum kombinerat med sovrum och för 4-10-åringar, med grå väggar och heltäckningsmatta
Foto på ett rustikt flickrum kombinerat med sovrum och för 4-10-åringar, med grå väggar och heltäckningsmatta

Introducing the Courtyard Collection at Sonoma, located near Ballantyne in Charlotte. These 51 single-family homes are situated with a unique twist, and are ideal for people looking for the lifestyle of a townhouse or condo, without shared walls. Lawn maintenance is included! All homes include kitchens with granite counters and stainless steel appliances, plus attached 2-car garages. Our 3 model homes are open daily! Schools are Elon Park Elementary, Community House Middle, Ardrey Kell High. The Hanna is a 2-story home which has everything you need on the first floor, including a Kitchen with an island and separate pantry, open Family/Dining room with an optional Fireplace, and the laundry room tucked away. Upstairs is a spacious Owner's Suite with large walk-in closet, double sinks, garden tub and separate large shower. You may change this to include a large tiled walk-in shower with bench seat and separate linen closet. There are also 3 secondary bedrooms with a full bath with double sinks.
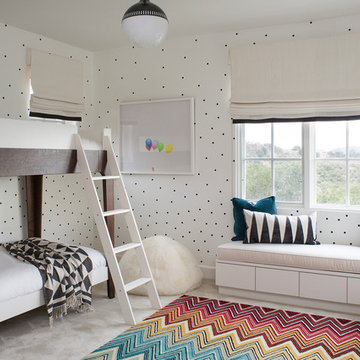
The residence received a full gut renovation to create a modern coastal retreat vacation home. This was achieved by using a neutral color pallet of sands and blues with organic accents juxtaposed with custom furniture’s clean lines and soft textures.
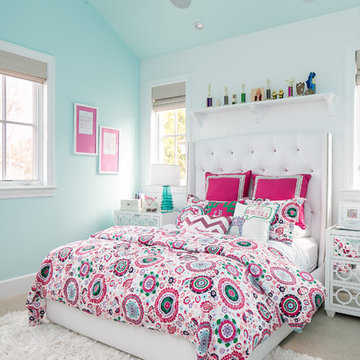
Featured in "10 Storage Ideas From the Most Popular Kids’ Spaces in 2016" by Laura Gaskill
http://www.houzz.com/ideabooks/77231489/list/10-storage-ideas-from-the-most-popular-kids-spaces-in-2016
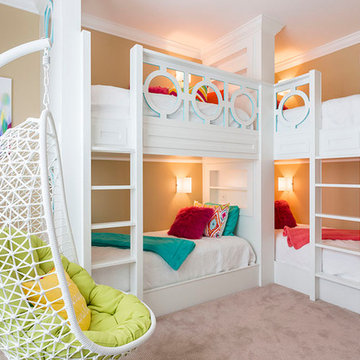
This custom designed bunk room would suite a range of ages. Pops of bright colors provide a fresh and youthful spirit to the room. The custom designed bunk beds are fitted specifically for the room.
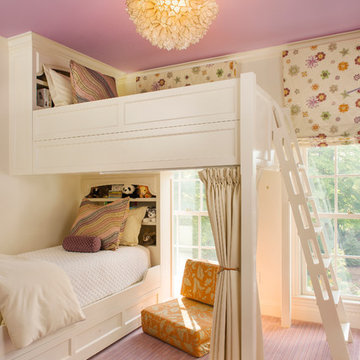
Idéer för att renovera ett vintage flickrum kombinerat med sovrum och för 4-10-åringar, med rosa golv och heltäckningsmatta
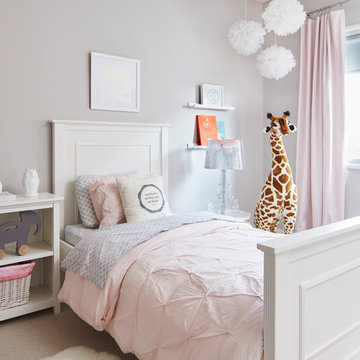
Exempel på ett klassiskt flickrum kombinerat med sovrum, med grå väggar, heltäckningsmatta och beiget golv

Mark Lohman
Idéer för att renovera ett stort vintage flickrum kombinerat med sovrum och för 4-10-åringar, med lila väggar, målat trägolv och flerfärgat golv
Idéer för att renovera ett stort vintage flickrum kombinerat med sovrum och för 4-10-åringar, med lila väggar, målat trägolv och flerfärgat golv
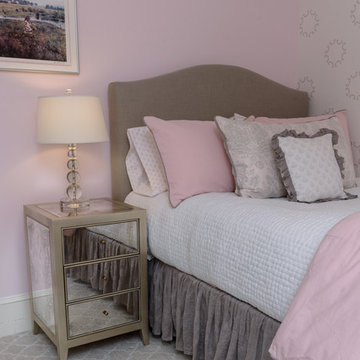
The homeowners had recently gone through a large renovation where they added onto the existing house and upgraded all the finishes when we were hired to design two of their childrens' bedrooms. We went on create the entire dining room and living room designs. We sourced furniture and accessories for the foyer and put the finishing touches on many other rooms throughout the house. In this project, we were lucky to have clients with great taste and an exciting design aesthetic. Interior Design by Rachael Liberman and Photos by Arclight Images
20 611 foton på flickrum
12
