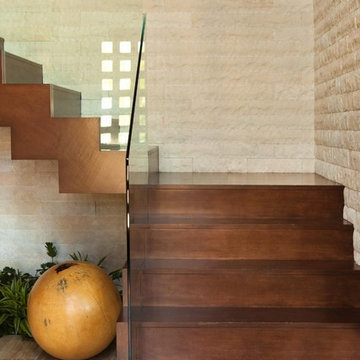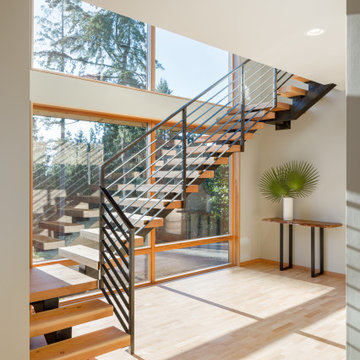10 472 foton på flytande trappa
Sortera efter:
Budget
Sortera efter:Populärt i dag
281 - 300 av 10 472 foton
Artikel 1 av 2

Stairway to upper level.
Rustik inredning av en stor flytande trappa i trä, med sättsteg i trä och kabelräcke
Rustik inredning av en stor flytande trappa i trä, med sättsteg i trä och kabelräcke
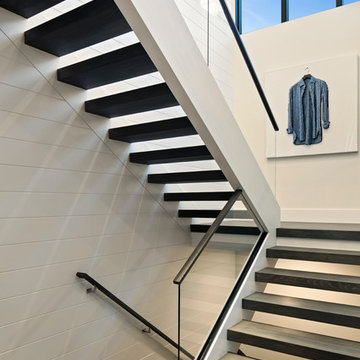
Idéer för stora funkis flytande trappor i trä, med öppna sättsteg och räcke i glas
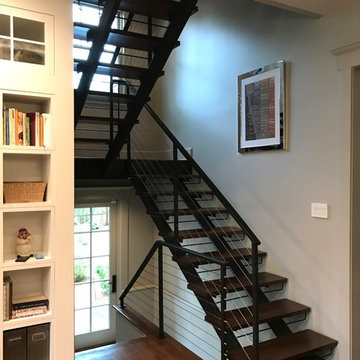
Exempel på en liten klassisk flytande trappa, med sättsteg i trä och kabelräcke
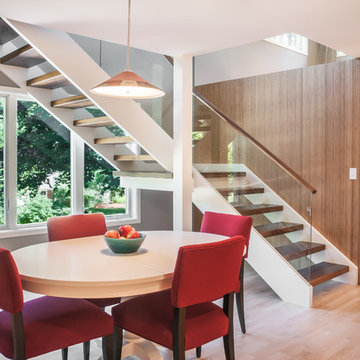
Emily Rose Imagery
Exempel på en mellanstor modern flytande trappa i trä, med öppna sättsteg
Exempel på en mellanstor modern flytande trappa i trä, med öppna sättsteg
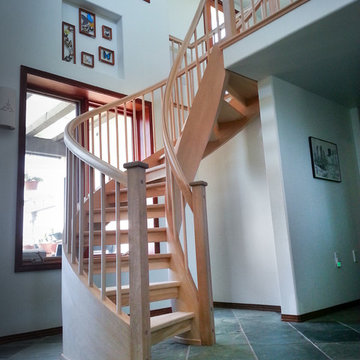
Red Birch and Walnut open floating Double Helix staircase, a spiral without a center pole. This modern, contemporary staircase makes a perfect accent to this entry and also access to loft above. Its open tread design keeps this small entry airy and filled with light.
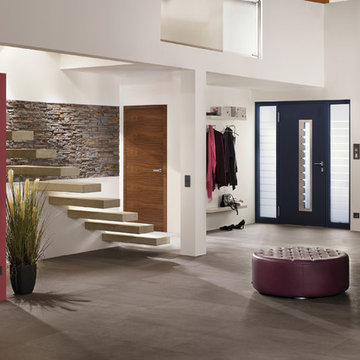
The composition of layers, the palette of shades, and the use of natural materials (concrete and granulate) give this stone his warm feel and romantic look. The Odyssee stone is 100 percent frost-resistant and can therefore be used indoors and outdoors. With a variety of sizes it's easy to make that realistic random looking wall. Stone Design is durable, easy to clean, does not discolor and is moist, frost, and heat resistant. The light weight panels are easy to install with a regular thin set mortar (tile adhesive) based on the subsurface conditions. The subtle variatons in color and shape make it look and feel like real stone. After treatment with a conrete sealer this stone is even more easy to keep clean.
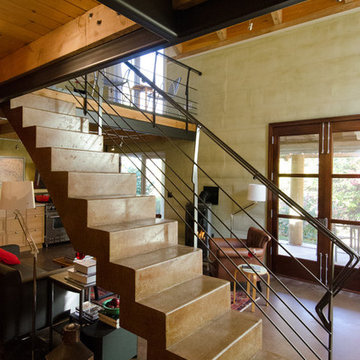
Concrete Staircase and metal handrail
Photo by Carolyn Bates
Idéer för att renovera en liten funkis flytande betongtrappa, med sättsteg i betong
Idéer för att renovera en liten funkis flytande betongtrappa, med sättsteg i betong

The all-glass wine cellar is the focal point of this great room in a beautiful, high-end West Vancouver home.
Learn more about this project at http://bluegrousewinecellars.com/West-Vancouver-Custom-Wine-Cellars-Contemporary-Project.html
Photo Credit: Kent Kallberg
1621 Welch St North Vancouver, BC V7P 2Y2 (604) 929-3180 - bluegrousewinecellars.com
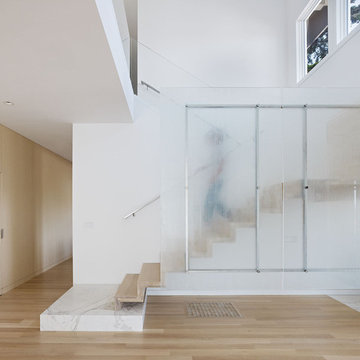
Mark Horton Architecture l CITTA Stuctural Engineer l Bruce Damonte Photography
Foto på en funkis flytande trappa i trä, med sättsteg i trä och räcke i glas
Foto på en funkis flytande trappa i trä, med sättsteg i trä och räcke i glas
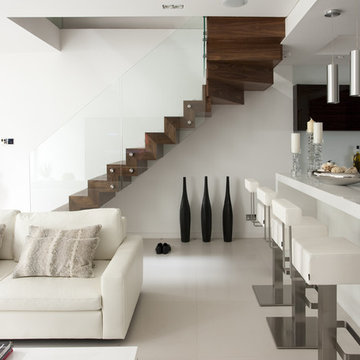
Idéer för att renovera en funkis flytande trappa i trä, med sättsteg i trä och räcke i glas
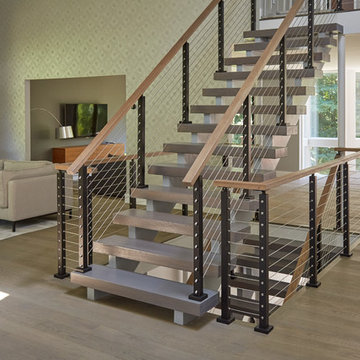
This urban home in New York achieves an open feel with several flights of floating stairs accompanied by cable railing. The surface mount posts were manufactured from Aluminum and finished with our popular black powder coat. The system is topped off with our 6000 mission-style handrail. The floating stairs are accented by 3 1/2″ treads made from White Oak. Altogether, the system further’s the home’s contemporary design.
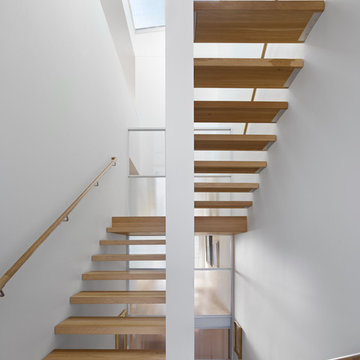
Photography by Bruce Damonte
Inspiration för moderna flytande trappor, med öppna sättsteg
Inspiration för moderna flytande trappor, med öppna sättsteg

For our client, who had previous experience working with architects, we enlarged, completely gutted and remodeled this Twin Peaks diamond in the rough. The top floor had a rear-sloping ceiling that cut off the amazing view, so our first task was to raise the roof so the great room had a uniformly high ceiling. Clerestory windows bring in light from all directions. In addition, we removed walls, combined rooms, and installed floor-to-ceiling, wall-to-wall sliding doors in sleek black aluminum at each floor to create generous rooms with expansive views. At the basement, we created a full-floor art studio flooded with light and with an en-suite bathroom for the artist-owner. New exterior decks, stairs and glass railings create outdoor living opportunities at three of the four levels. We designed modern open-riser stairs with glass railings to replace the existing cramped interior stairs. The kitchen features a 16 foot long island which also functions as a dining table. We designed a custom wall-to-wall bookcase in the family room as well as three sleek tiled fireplaces with integrated bookcases. The bathrooms are entirely new and feature floating vanities and a modern freestanding tub in the master. Clean detailing and luxurious, contemporary finishes complete the look.

a channel glass wall at floating stair system greets visitors at the formal entry to the main living and gathering space beyond
Idéer för en mellanstor industriell flytande trappa i trä, med öppna sättsteg och räcke i glas
Idéer för en mellanstor industriell flytande trappa i trä, med öppna sättsteg och räcke i glas
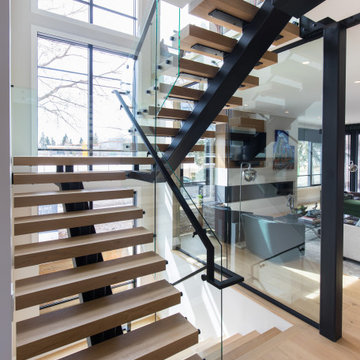
Inredning av en modern mellanstor flytande trappa i trä, med räcke i glas
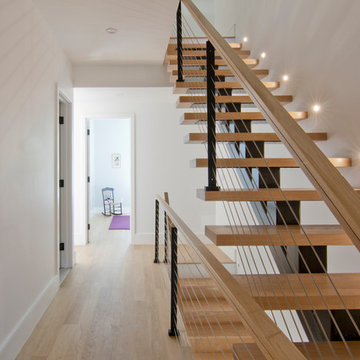
Foto på en mellanstor funkis flytande trappa i trä, med öppna sättsteg och kabelräcke
10 472 foton på flytande trappa
15

