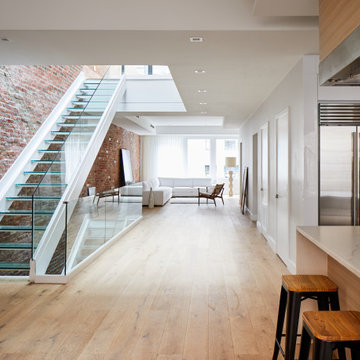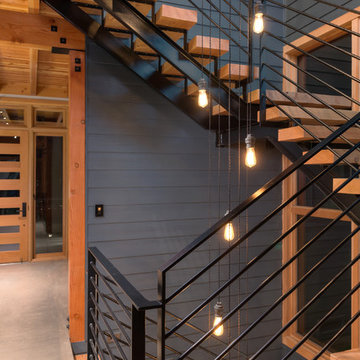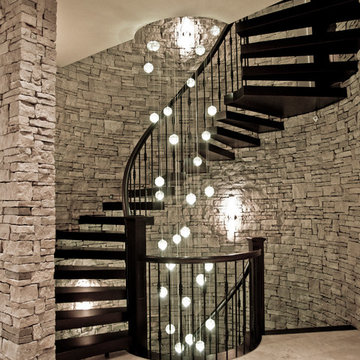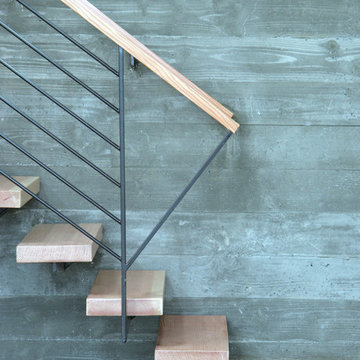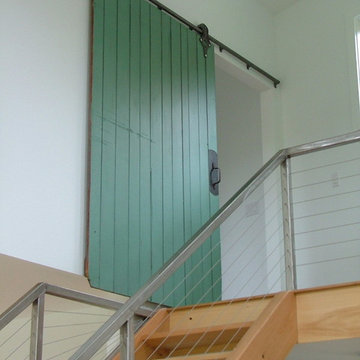10 458 foton på flytande trappa
Sortera efter:
Budget
Sortera efter:Populärt i dag
161 - 180 av 10 458 foton
Artikel 1 av 2
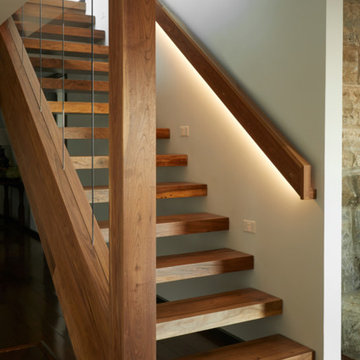
Inredning av en modern flytande trappa i trä, med öppna sättsteg och räcke i flera material

Fork River Residence by architects Rich Pavcek and Charles Cunniffe. Thermally broken steel windows and steel-and-glass pivot door by Dynamic Architectural. Photography by David O. Marlow.
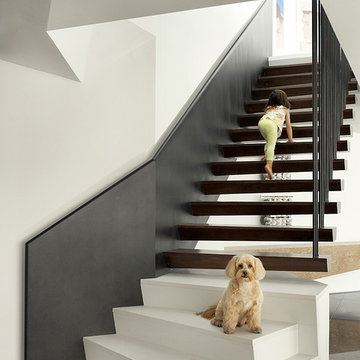
Bild på en funkis flytande trappa i trä, med öppna sättsteg och räcke i metall

Built by NWC Construction
Ryan Gamma Photography
Foto på en mycket stor funkis flytande trappa i trä, med öppna sättsteg och räcke i glas
Foto på en mycket stor funkis flytande trappa i trä, med öppna sättsteg och räcke i glas
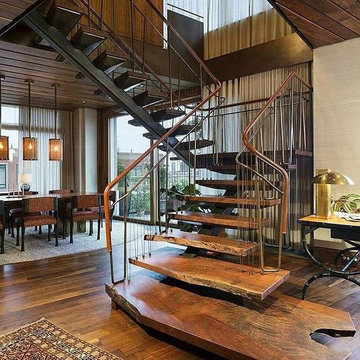
Exempel på en stor modern flytande trappa i trä, med öppna sättsteg och räcke i metall
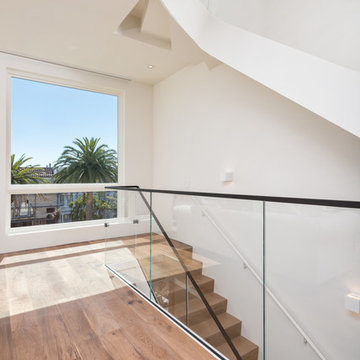
Foto på en mellanstor funkis flytande trappa i trä, med sättsteg i trä och räcke i glas
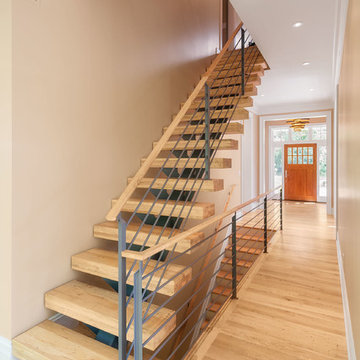
Jeffrey Jakucyk: Photographer
Idéer för en stor modern flytande trappa i trä, med öppna sättsteg
Idéer för en stor modern flytande trappa i trä, med öppna sättsteg

Designed and built by Terramor Homes in Raleigh, NC. The initial and sole objective of setting the tone of this home began and was entirely limited to the foyer and stairwell to which it opens- setting the stage for the expectations, mood and style of this home upon first arrival.
Photography: M. Eric Honeycutt
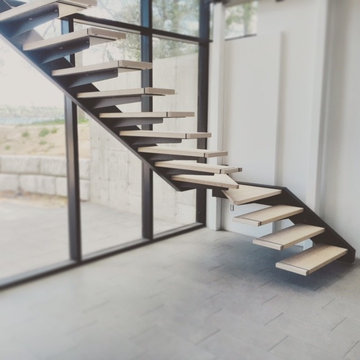
This project is not 100% as the glass still needs to be installed
Bild på en stor funkis flytande trappa i trä, med öppna sättsteg
Bild på en stor funkis flytande trappa i trä, med öppna sättsteg
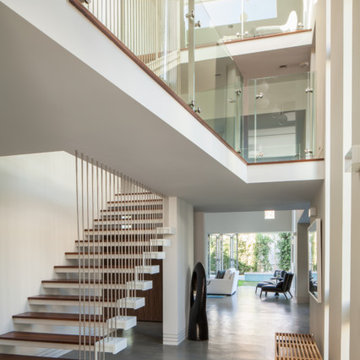
Proto Homes, LLC, Home designed by Proto Homes, LLC
Exempel på en modern flytande trappa, med öppna sättsteg
Exempel på en modern flytande trappa, med öppna sättsteg
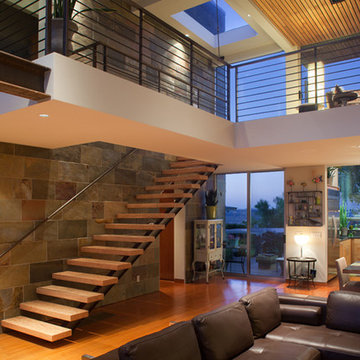
Interior at dusk. The simple forms and common materials such as stone and plaster provided for the client’s budget and allowed for a living environment that included natural light that flood the home with brightness while maintaining privacy.
Fitting into an established neighborhood was a main goal of the 3,000 square foot home that included a underground garage and work shop. On a very small lot, a design of simplified forms separate the mass of the home and visually compliment the neighborhood context. The simple forms and common materials provided for the client’s budget and allowed for a living environment that included natural light that flood the home with brightness while maintaining privacy. The materials and color palette were chosen to compliment the simple composition of forms and minimize maintenance. This home with simple forms and elegant design solutions are timeless. Dwight Patterson Architect, Houston, Texas
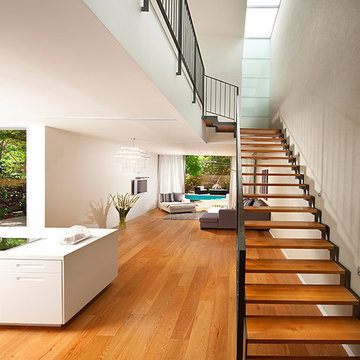
Project for austec Shamir building. architects :studio arcasa
Idéer för en modern flytande trappa
Idéer för en modern flytande trappa
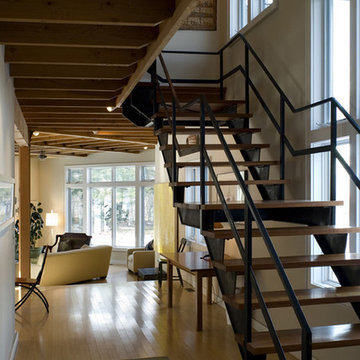
This project is a small, new house for an artist and a craftsman was driven by clean, transparent lines with a magnificent vista over the Hudson Valley. Cleaner, modern industrial vocabulary was the palette for this project. It also included separate painting and workshop studios. Clean, transparent lines governed this design, for a very open feeling.

Foto på en mellanstor funkis flytande trappa i trä, med öppna sättsteg och kabelräcke
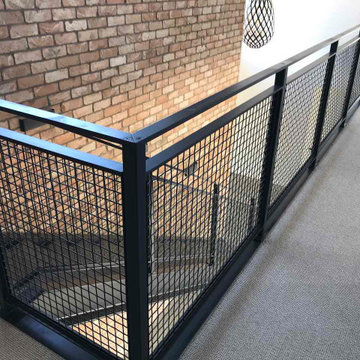
These Auckland homeowners wanted an industrial style look for their interior home design. So when it came to building the staircase, handrail and balustrades, we knew the exposed steel in a matte black was going to be the right look for them.
Due to the double stringers and concrete treads, this style of staircase is extremely solid and has zero movement, massively reducing noise.
Our biggest challenge on this project was that the double stringer staircase was designed with concrete treads that needed to be colour matched to the pre-existing floor.
10 458 foton på flytande trappa
9
