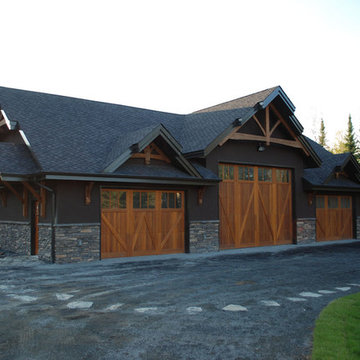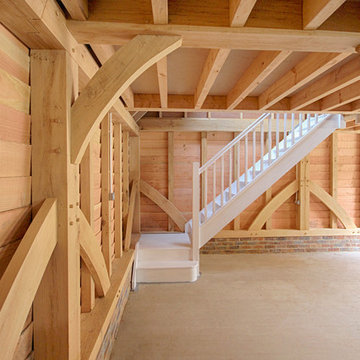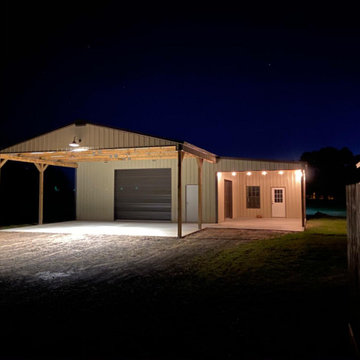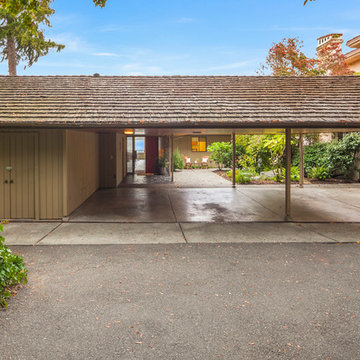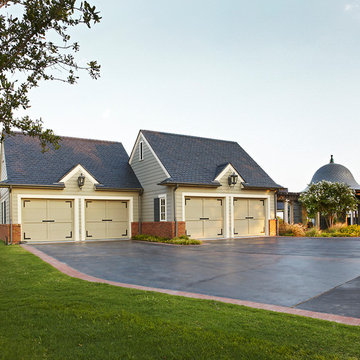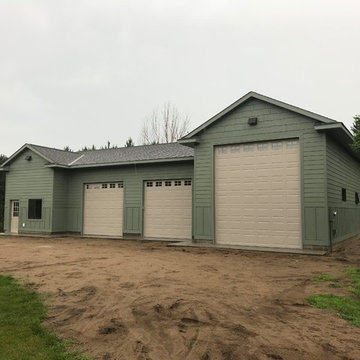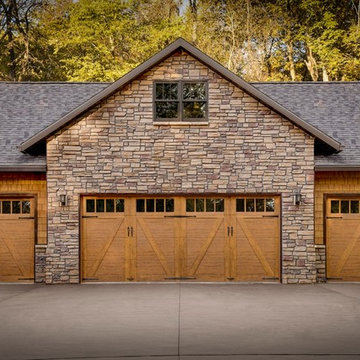697 foton på fristående fyrbils garage och förråd
Sortera efter:
Budget
Sortera efter:Populärt i dag
141 - 160 av 697 foton
Artikel 1 av 3
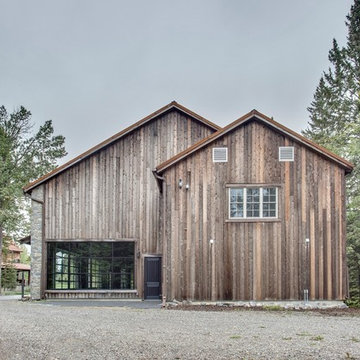
Zoon Media
Idéer för ett mycket stort rustikt fristående kontor, studio eller verkstad
Idéer för ett mycket stort rustikt fristående kontor, studio eller verkstad
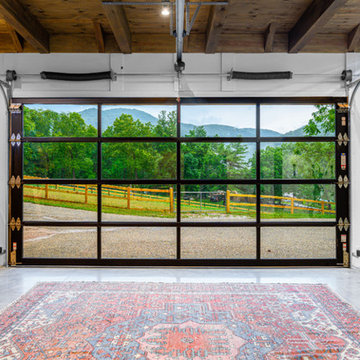
Exempel på ett mycket stort industriellt fristående fyrbils kontor, studio eller verkstad
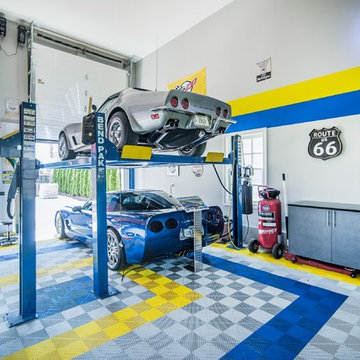
Bradshaw Photography
Modern inredning av en mellanstor fristående fyrbils carport
Modern inredning av en mellanstor fristående fyrbils carport
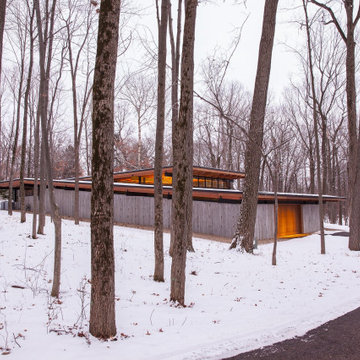
A minimal insertion into a densely wooded landscape, the Collector’s Pavilion provides the owners with an 8,000 sf private fitness space and vintage automobile gallery. On a gently sloping site in amongst a grove of trees, the pavilion slides into the topography - mimicking and contrasting the surrounding landscape with a folded roof plane that hovers over a board formed concrete base.
The clients’ requirement for a nearby room to display a growing car collection as well as provide a remote area for personal fitness carries with it a series of challenges related to privacy and security. The pavilion nestles into the wooded site - finding a home in a small clearing - and merges with the sloping landscape. The building has dual personalities, serving as a private and secure bunker from the exterior, while transforming into a warm and inviting space on the interior. The use of indirect light and the need to obscure direct views from the public right away provides the client with adequate day light for day-to-day use while ensuring that strict privacy is maintained. This shifting personality is also dramatically affected by the seasons - contrasting and merging with the surrounding environment depending on the time of year.
The Collector’s Pavilion employs meticulous detailing of its concrete to steel to wood connections, exploring the grounded nature of poured concrete in conjunction with a delicate wood roof system that floats above a grid of steel. Above all, the Pavilion harmonizes with it’s natural surroundings through it’s materiality, formal language, and siting.
Overview
Chenequa, WI
Size
8,000 sf
Completion Date
May 2013
Services
Architecture, Landscape Architecture, Interior Design
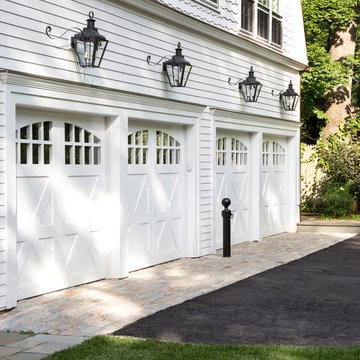
The new carriage style garage doors add character and detail to the previous simple exterior.
Exempel på en mycket stor klassisk fristående fyrbils garage och förråd
Exempel på en mycket stor klassisk fristående fyrbils garage och förråd
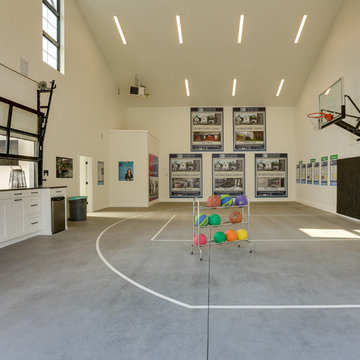
REPIXS
Inspiration för mycket stora lantliga fristående fyrbils kontor, studior eller verkstäder
Inspiration för mycket stora lantliga fristående fyrbils kontor, studior eller verkstäder
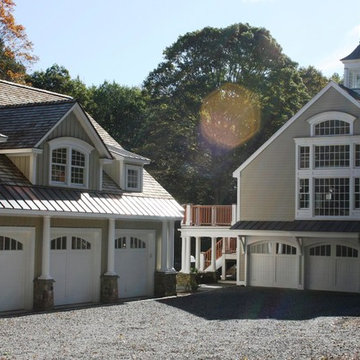
Idéer för att renovera en stor vintage fristående fyrbils garage och förråd
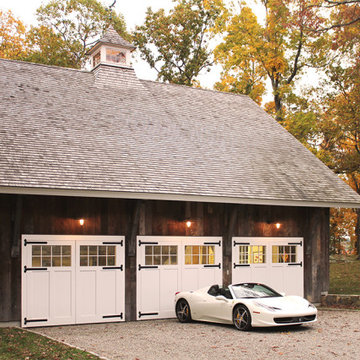
Vermont Barns - CT Car Barn Exterior
Exempel på en stor rustik fristående fyrbils carport
Exempel på en stor rustik fristående fyrbils carport
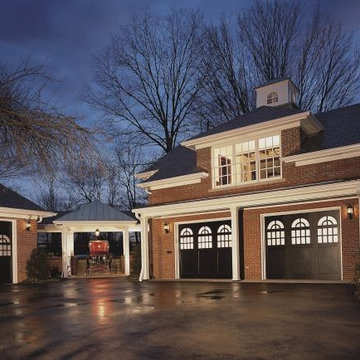
From Cookson Door Sales of Arizona - Phoenix garage door repair and installation.
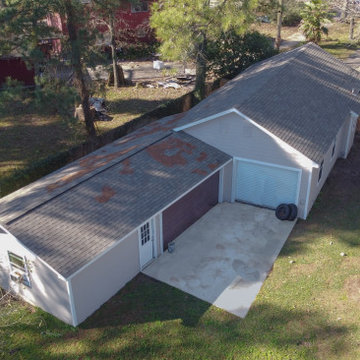
This 4 car garage with workshop a design build project to provide the largest garage possible while still maintaining a large backyard and plenty of open space for the septic field. The garage is a 4 car stacked with a bathroom and a workshop that can hold one car that follows the property line. The front garage has a 10' plate height with the front half with a 9' ceiling with a loft for storage and the back half is open rafter so there is room for a car lift. Workshop is open rafter except the back room that is conditioned.
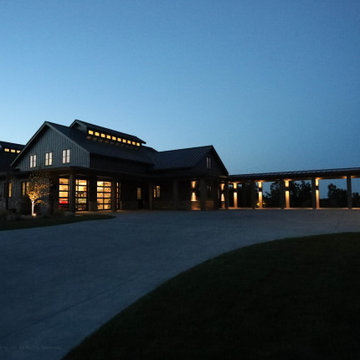
Detached shop with fully finished mancave above. Board and batten siding and stone exterior. Metal roofing. Marvin Ultimate windows and doors. Hope's Landmark Series 175 Steel doors. General Contracting by Martin Bros. Contracting, Inc.; James S. Bates, Architect; Interior Design by InDesign; Photography by Marie Martin Kinney.
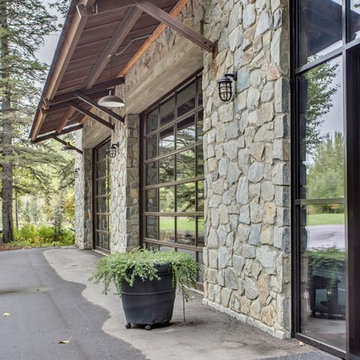
Zoon Media
Idéer för ett mycket stort rustikt fristående kontor, studio eller verkstad
Idéer för ett mycket stort rustikt fristående kontor, studio eller verkstad
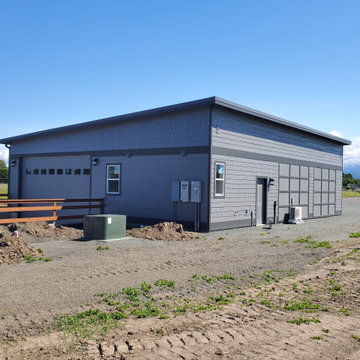
Height restrictions dictated this RV garage had to be sunk 5' in the ground. Overall size of the building is 2200 sq. ft. Fully heated and cooled with 2 baths
697 foton på fristående fyrbils garage och förråd
8
