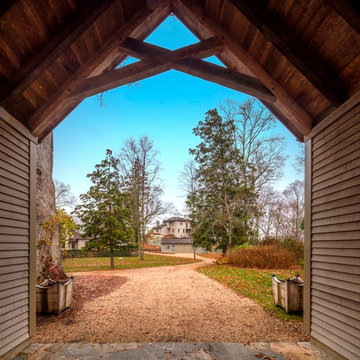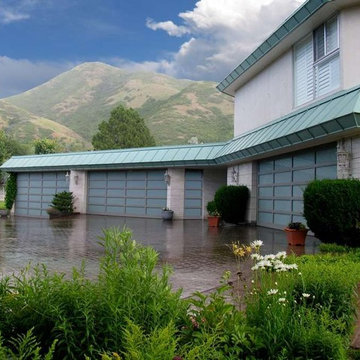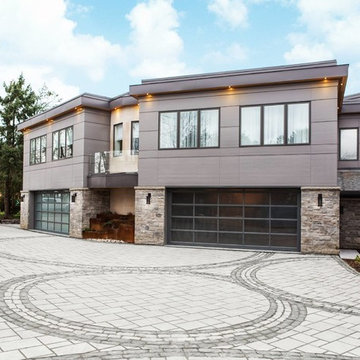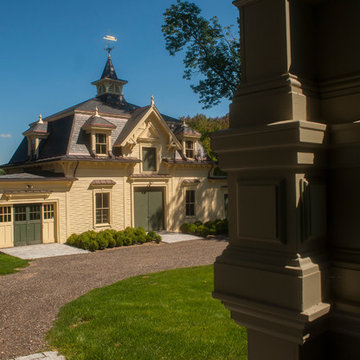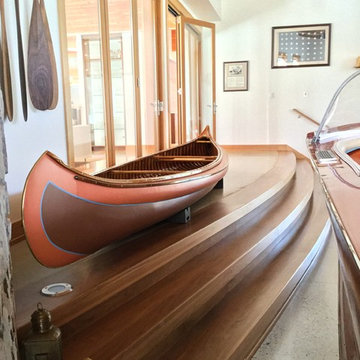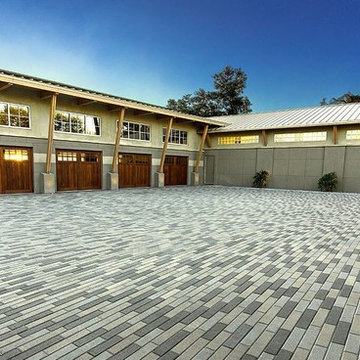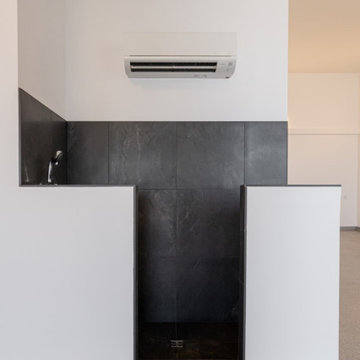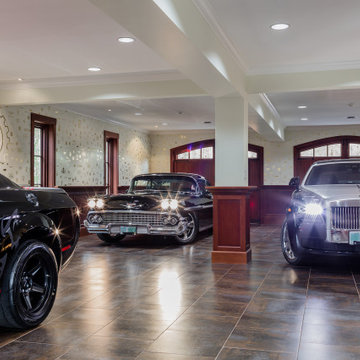500 foton på fyrbils garage och förråd
Sortera efter:
Budget
Sortera efter:Populärt i dag
81 - 100 av 500 foton
Artikel 1 av 3
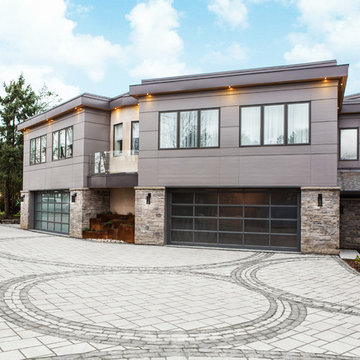
Construction expert and TV host Bryan Baeumler selected Clopay Avante Collection glass garage doors for his modern wilderness lodge. The garage doors are such a huge feature of the exterior design that a boring, standard door design just wouldn't do it justice. The 20' x 8' doors are custom powder-coated to match the window cladding and allow daylight into the garage without sacrificing privacy.
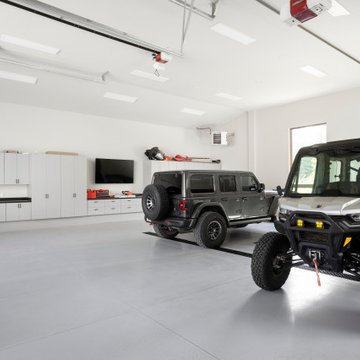
The strongest feature of this design is the passage of natural sunlight through every space in the home. The grand hall with clerestory windows, the glazed connection bridge from the primary garage to the Owner’s foyer aligns with the dramatic lighting to allow this home glow both day and night. This light is influenced and inspired by the evergreen forest on the banks of the Florida River. The goal was to organically showcase warm tones and textures and movement. To do this, the surfaces featured are walnut floors, walnut grain matched cabinets, walnut banding and casework along with other wood accents such as live edge countertops, dining table and benches. To further play with an organic feel, thickened edge Michelangelo Quartzite Countertops are at home in the kitchen and baths. This home was created to entertain a large family while providing ample storage for toys and recreational vehicles. Between the two oversized garages, one with an upper game room, the generous riverbank laws, multiple patios, the outdoor kitchen pavilion, and the “river” bath, this home is both private and welcoming to family and friends…a true entertaining retreat.
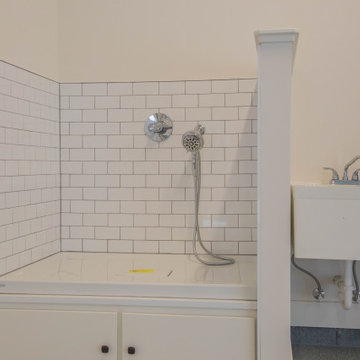
A garage features a custom indoor pet wash station.
Inredning av en klassisk stor tillbyggd fyrbils garage och förråd
Inredning av en klassisk stor tillbyggd fyrbils garage och förråd
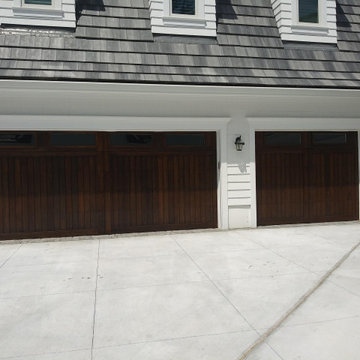
Stained cypress wood garage door laminate on 11 car garage compound
Exempel på en mycket stor lantlig fyrbils garage och förråd
Exempel på en mycket stor lantlig fyrbils garage och förråd
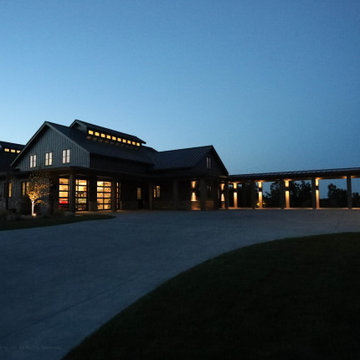
Detached shop with fully finished mancave above. Board and batten siding and stone exterior. Metal roofing. Marvin Ultimate windows and doors. Hope's Landmark Series 175 Steel doors. General Contracting by Martin Bros. Contracting, Inc.; James S. Bates, Architect; Interior Design by InDesign; Photography by Marie Martin Kinney.
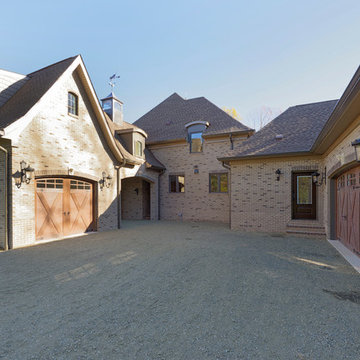
Bob Narod Photographer
Lantlig inredning av en mycket stor tillbyggd fyrbils garage och förråd, med entrétak
Lantlig inredning av en mycket stor tillbyggd fyrbils garage och förråd, med entrétak
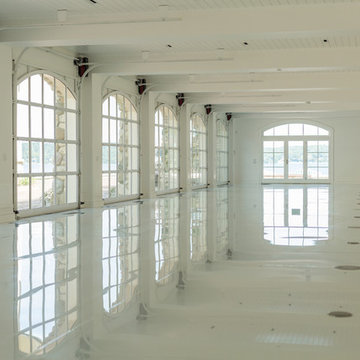
Lowell Custom Homes, Lake Geneva, WI. Lake house in Fontana, Wi. Garage interior is customized for a car enthusiast extensive collection with showroom details including glass garage doors, specialty lighting and a porcelain floor for high reflective value. Doors by Russ glass garage doors.
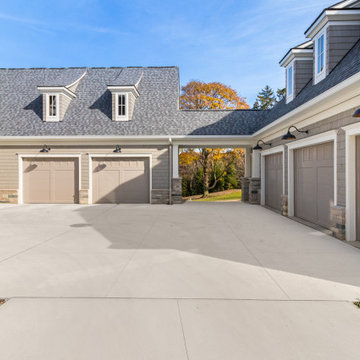
Traditional garage by La Marco Homes.
Idéer för mycket stora vintage fyrbils garager och förråd
Idéer för mycket stora vintage fyrbils garager och förråd
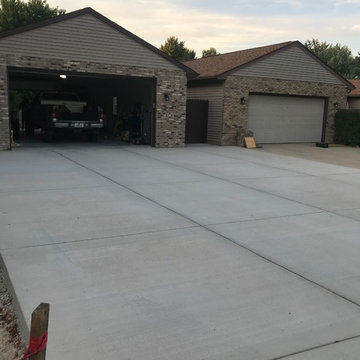
Large 24 x 36 detached garage with a 16 x 8 and 9 x 7 overhead bay doors. Shingled roof with front brick facade similar to existing garage.
Inspiration för ett stort amerikanskt fristående fyrbils kontor, studio eller verkstad
Inspiration för ett stort amerikanskt fristående fyrbils kontor, studio eller verkstad
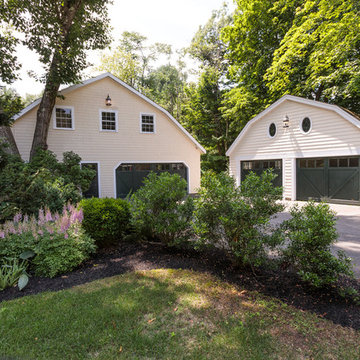
Character infuses every inch of this elegant Claypit Hill estate from its magnificent courtyard with drive-through porte-cochere to the private 5.58 acre grounds. Luxurious amenities include a stunning gunite pool, tennis court, two-story barn and a separate garage; four garage spaces in total. The pool house with a kitchenette and full bath is a sight to behold and showcases a cedar shiplap cathedral ceiling and stunning stone fireplace. The grand 1910 home is welcoming and designed for fine entertaining. The private library is wrapped in cherry panels and custom cabinetry. The formal dining and living room parlors lead to a sensational sun room. The country kitchen features a window filled breakfast area that overlooks perennial gardens and patio. An impressive family room addition is accented with a vaulted ceiling and striking stone fireplace. Enjoy the pleasures of refined country living in this memorable landmark home.
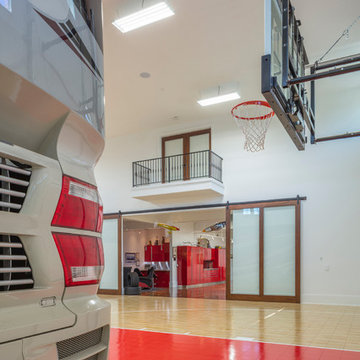
The guest living quarters above the garage include a spectators balcony to view the basketball action.
Idéer för att renovera ett stort medelhavsstil fristående fyrbils kontor, studio eller verkstad
Idéer för att renovera ett stort medelhavsstil fristående fyrbils kontor, studio eller verkstad

This detached garage uses vertical space for smart storage. A lift was installed for the owners' toys including a dirt bike. A full sized SUV fits underneath of the lift and the garage is deep enough to site two cars deep, side by side. Additionally, a storage loft can be accessed by pull-down stairs. Trex flooring was installed for a slip-free, mess-free finish. The outside of the garage was built to match the existing home while also making it stand out with copper roofing and gutters. A mini-split air conditioner makes the space comfortable for tinkering year-round. The low profile garage doors and wall-mounted opener also keep vertical space at a premium.
500 foton på fyrbils garage och förråd
5
