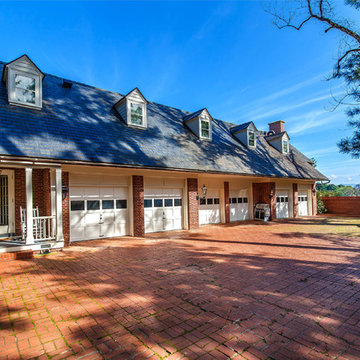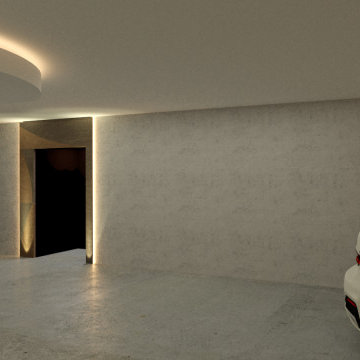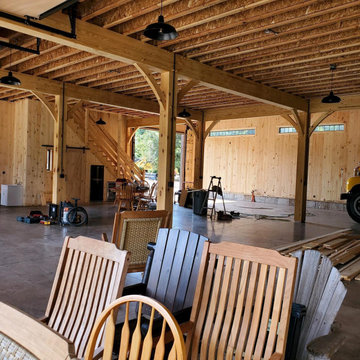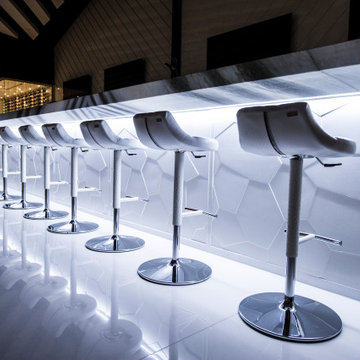500 foton på fyrbils garage och förråd
Sortera efter:
Budget
Sortera efter:Populärt i dag
161 - 180 av 500 foton
Artikel 1 av 3
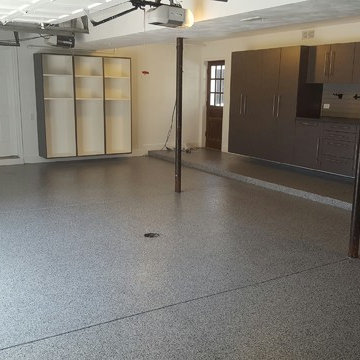
Here is one of our latest turn key garage makeovers. This particular garage had our "Earth Effects" flooring system installed with the color being Silver Spirits. As for the cabinets, we installed a customized storage solution with our 3D software. There are multiple cabinets tall and short, a counter top, and even some slat wall with hooks to hang equipment, or other accessories!
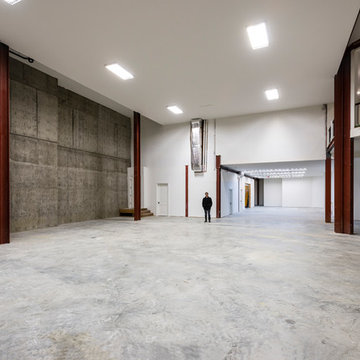
Spectacularly designed home in Langley, BC is customized in every way. Considerations were taken to personalization of every space to the owners' aesthetic taste and their lifestyle. The home features beautiful barrel vault ceilings and a vast open concept floor plan for entertaining. Oversized applications of scale throughout ensure that the special features get the presence they deserve without overpowering the spaces.
Photos: Paul Grdina Photography
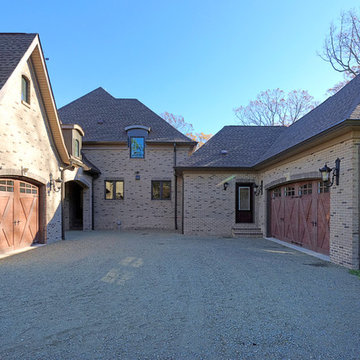
Bob Narod Photographer
Idéer för en mycket stor lantlig tillbyggd garage och förråd, med entrétak
Idéer för en mycket stor lantlig tillbyggd garage och förråd, med entrétak
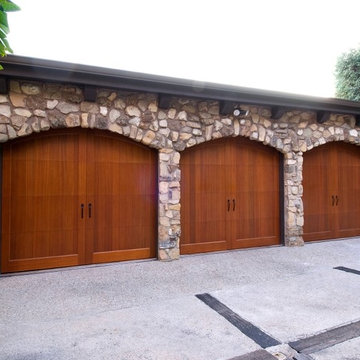
Clopay Reserve Collection custom wood carriage house garage doors. Five-layer construction, polystyrene insulation, factory-stained Meranti with a top arch.
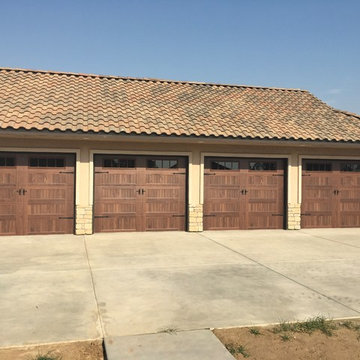
(4) C.H.I. 5983 Dark Oak Garage Doors With Madison Windows. Wrought Iron Decorative Hardware.
Exempel på en medelhavsstil fristående fyrbils garage och förråd
Exempel på en medelhavsstil fristående fyrbils garage och förråd
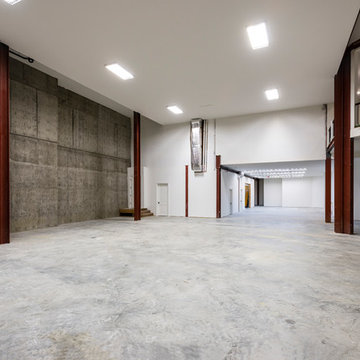
The “Rustic Classic” is a 17,000 square foot custom home built for a special client, a famous musician who wanted a home befitting a rockstar. This Langley, B.C. home has every detail you would want on a custom build.
For this home, every room was completed with the highest level of detail and craftsmanship; even though this residence was a huge undertaking, we didn’t take any shortcuts. From the marble counters to the tasteful use of stone walls, we selected each material carefully to create a luxurious, livable environment. The windows were sized and placed to allow for a bright interior, yet they also cultivate a sense of privacy and intimacy within the residence. Large doors and entryways, combined with high ceilings, create an abundance of space.
A home this size is meant to be shared, and has many features intended for visitors, such as an expansive games room with a full-scale bar, a home theatre, and a kitchen shaped to accommodate entertaining. In any of our homes, we can create both spaces intended for company and those intended to be just for the homeowners - we understand that each client has their own needs and priorities.
Our luxury builds combine tasteful elegance and attention to detail, and we are very proud of this remarkable home. Contact us if you would like to set up an appointment to build your next home! Whether you have an idea in mind or need inspiration, you’ll love the results.
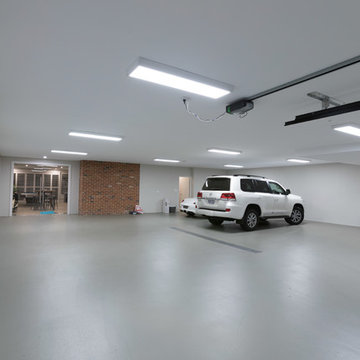
Extensive undercroft / garage space
Exempel på en mycket stor klassisk tillbyggd fyrbils garage och förråd
Exempel på en mycket stor klassisk tillbyggd fyrbils garage och förråd
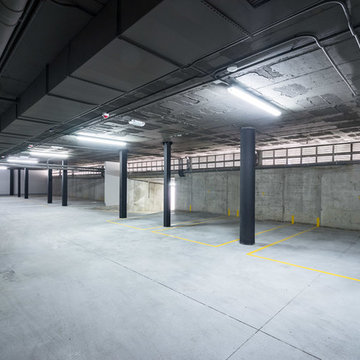
Detalle del garaje, comodas plazas. Ismael Blazquez
Inspiration för stora moderna tillbyggda fyrbils garager och förråd
Inspiration för stora moderna tillbyggda fyrbils garager och förråd
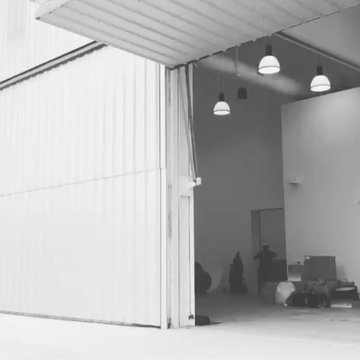
We take the same care, time, and expertise when i stalling your residential door as we do our massive commercial doors
Modern inredning av ett mycket stort tillbyggt fyrbils kontor, studio eller verkstad
Modern inredning av ett mycket stort tillbyggt fyrbils kontor, studio eller verkstad
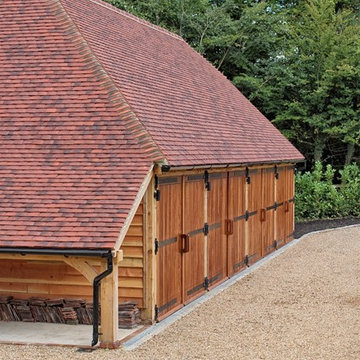
A large four bay barn near Sussex / Surrey boarders. This project included handamde gates to match the hardwood doors we fitted to the front. All of our oak framed garage structures are designed to show lots of detail and chunky oak work which we believe makes a notable difference to the presentation of the buidling.
Contact us to request a brochure and to see our Classic designs
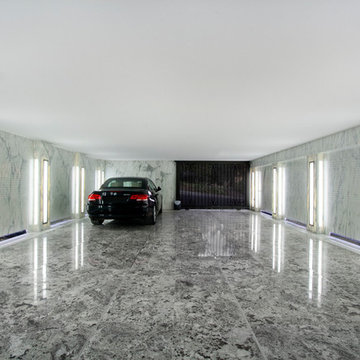
Sol en granit du brésil et marbre de Carrare avec inclusions acier
Colonnes rétro éclairées en marbre de Carrare, acier polies verre dépoli
Parois en marbre de Carrare incisé et acier poli rétro éclairé
Portail coulissant en fer forgé
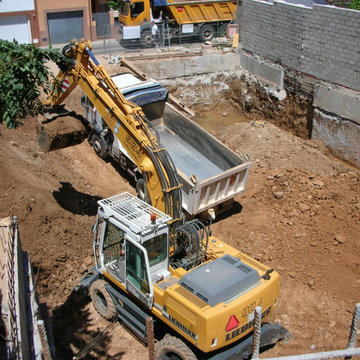
Edificio de 15 viviendas en dos bloques, garaje y
trasteros, con un total de 2.316,92 metros cuadrados construidos.
Esta obra se ejecutó mediante pantalla de micropilotes y muro pantalla, para la sujeción de terrenos y viviendas colindantes.
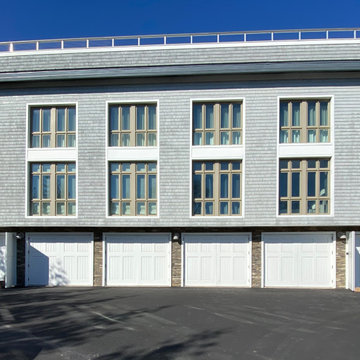
Almost finalized. Removal of two end swing out doors to complete project.
Inredning av en modern stor tillbyggd fyrbils garage och förråd
Inredning av en modern stor tillbyggd fyrbils garage och förråd
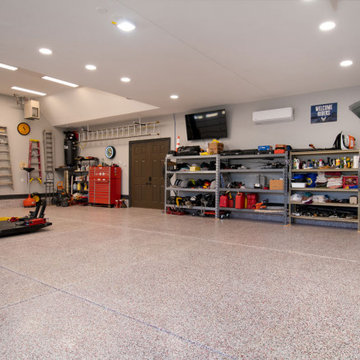
This garage is a custom luxury garage designed for an owner who builds cars. It's got a nice garage epoxy floor finish. Vaulted ceilings and a reinforced concrete floor for the car lift. The space has a heat and air unit in the vaulted ceiling area. There are multiple electric drops specifically for compressors and tools. And the garage doors are insulated custom faux stain garage doors, designed to open above the car lift.
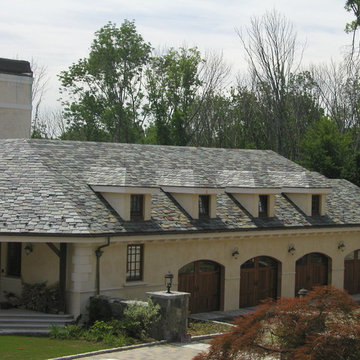
7 Custom Wood Carriage style Garage Doors
Inspiration för en mycket stor medelhavsstil tillbyggd fyrbils carport
Inspiration för en mycket stor medelhavsstil tillbyggd fyrbils carport
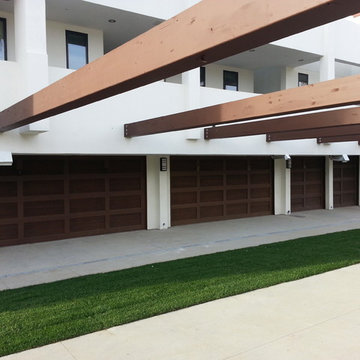
Carriage House Door Custom Wood True Louvered Doors
Foto på en stor funkis tillbyggd garage och förråd
Foto på en stor funkis tillbyggd garage och förråd
500 foton på fyrbils garage och förråd
9
