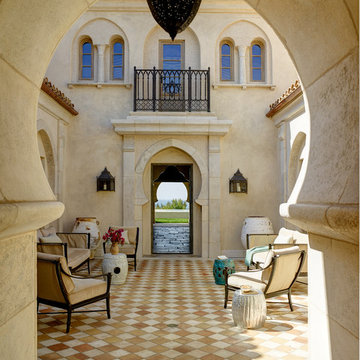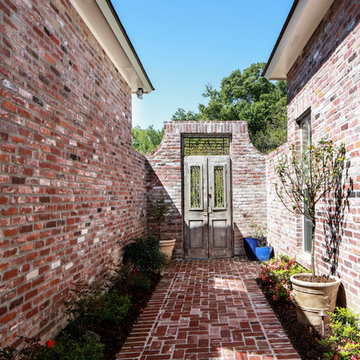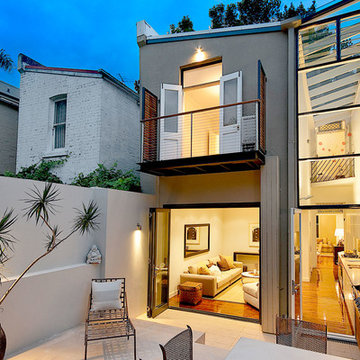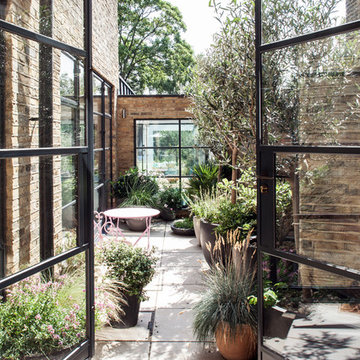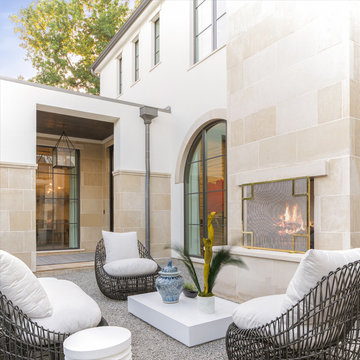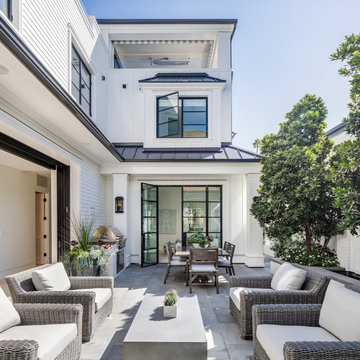3 641 foton på gårdsplan
Sortera efter:
Budget
Sortera efter:Populärt i dag
121 - 140 av 3 641 foton
Artikel 1 av 3
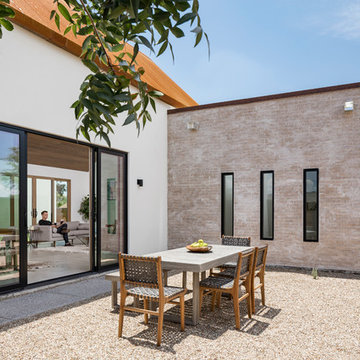
Roehner + Ryan
Inspiration för en amerikansk gårdsplan, med en öppen spis och granitkomposit
Inspiration för en amerikansk gårdsplan, med en öppen spis och granitkomposit
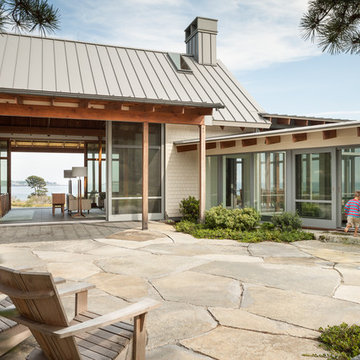
Trent Bell Photography
Idéer för en mycket stor modern gårdsplan, med naturstensplattor
Idéer för en mycket stor modern gårdsplan, med naturstensplattor
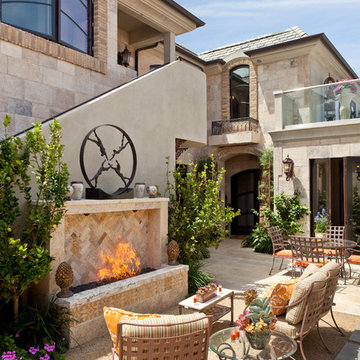
Neolithic Design is the ultimate source for rare reclaimed limestone architectural elements salvaged from across the Mediterranean.
We stock a vast collection of newly hand carved and reclaimed fireplaces, fountains, pavers, flooring, enteryways, stone sinks, and much more in California for fast delivery.
We also create custom tailored master pieces for our clients. For more information call (949) 955-0414 or (310) 289-0414
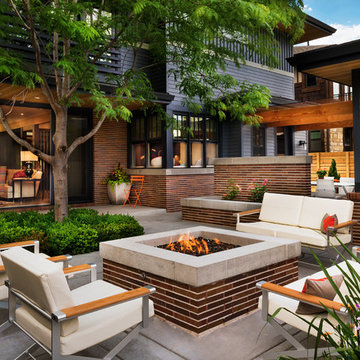
James Maynard, Vantage Imagery
Foto på en funkis gårdsplan, med en öppen spis och betongplatta
Foto på en funkis gårdsplan, med en öppen spis och betongplatta
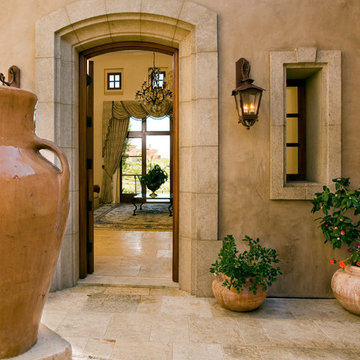
Image by 'Ancient Surfaces'
Product: 'Indoor Courtyard stone elements'
Contacts: (212) 461-0245
Email: Sales@ancientsurfaces.com
Website: www.AncientSurfaces.com
Central Mediterranean courtyards within homes of all major South European design styles, featuring antique stone pavers, fountains, columns and more...

Designed By: Richard Bustos Photos By: Jeri Koegel
Ron and Kathy Chaisson have lived in many homes throughout Orange County, including three homes on the Balboa Peninsula and one at Pelican Crest. But when the “kind of retired” couple, as they describe their current status, decided to finally build their ultimate dream house in the flower streets of Corona del Mar, they opted not to skimp on the amenities. “We wanted this house to have the features of a resort,” says Ron. “So we designed it to have a pool on the roof, five patios, a spa, a gym, water walls in the courtyard, fire-pits and steam showers.”
To bring that five-star level of luxury to their newly constructed home, the couple enlisted Orange County’s top talent, including our very own rock star design consultant Richard Bustos, who worked alongside interior designer Trish Steel and Patterson Custom Homes as well as Brandon Architects. Together the team created a 4,500 square-foot, five-bedroom, seven-and-a-half-bathroom contemporary house where R&R get top billing in almost every room. Two stories tall and with lots of open spaces, it manages to feel spacious despite its narrow location. And from its third floor patio, it boasts panoramic ocean views.
“Overall we wanted this to be contemporary, but we also wanted it to feel warm,” says Ron. Key to creating that look was Richard, who selected the primary pieces from our extensive portfolio of top-quality furnishings. Richard also focused on clean lines and neutral colors to achieve the couple’s modern aesthetic, while allowing both the home’s gorgeous views and Kathy’s art to take center stage.
As for that mahogany-lined elevator? “It’s a requirement,” states Ron. “With three levels, and lots of entertaining, we need that elevator for keeping the bar stocked up at the cabana, and for our big barbecue parties.” He adds, “my wife wears high heels a lot of the time, so riding the elevator instead of taking the stairs makes life that much better for her.”
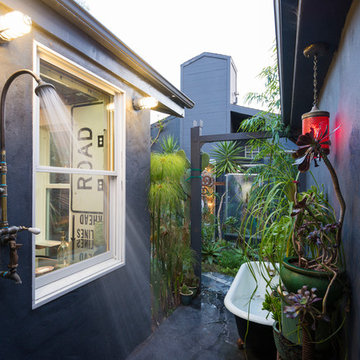
Calista Chandler Photography
Bild på en eklektisk gårdsplan, med utedusch
Bild på en eklektisk gårdsplan, med utedusch
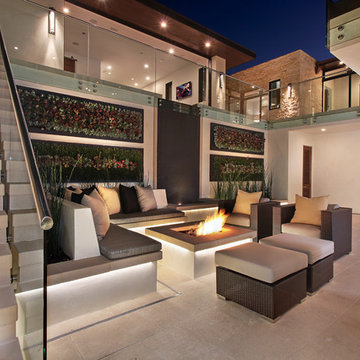
Indoor/outdoor living can be enjoyed year round in the coastal community of Corona del Mar, California. This spacious atrium is the perfect gathering place for family and friends. Planters are the backdrop for custom built in seating. Rattan furniture placed near the built-in firepit adds more space for relaxation. Bush hammered limestone makes up the patio flooring.
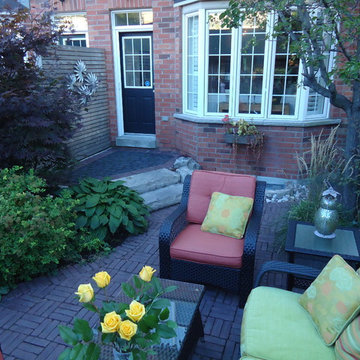
Water feature & design a living small space in the beach
Bild på en liten vintage gårdsplan, med marksten i tegel
Bild på en liten vintage gårdsplan, med marksten i tegel
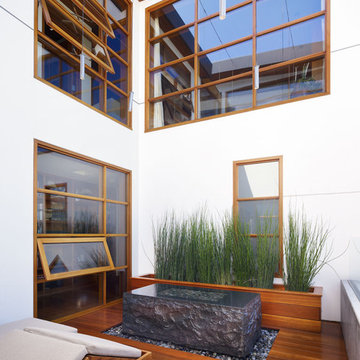
Photography: Eric Staudenmaier
Idéer för att renovera en mellanstor tropisk gårdsplan, med en fontän och trädäck
Idéer för att renovera en mellanstor tropisk gårdsplan, med en fontän och trädäck
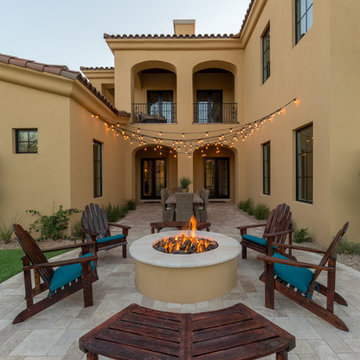
Brian Dunham Photography brdunham.com
Medelhavsstil inredning av en mellanstor gårdsplan, med en öppen spis och kakelplattor
Medelhavsstil inredning av en mellanstor gårdsplan, med en öppen spis och kakelplattor
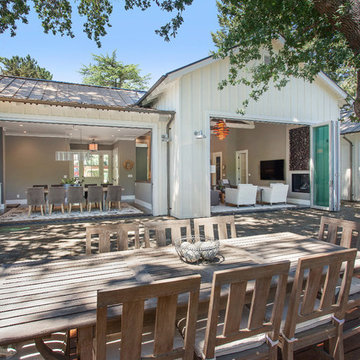
Farmhouse style with an industrial, contemporary feel.
Bild på en mellanstor lantlig gårdsplan, med trädäck
Bild på en mellanstor lantlig gårdsplan, med trädäck
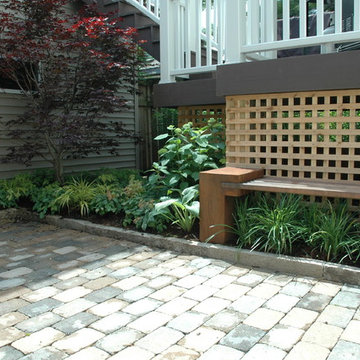
Katy Sheppard - Stairs are now grounded in the space.
Idéer för små funkis gårdsplaner, med marksten i tegel
Idéer för små funkis gårdsplaner, med marksten i tegel
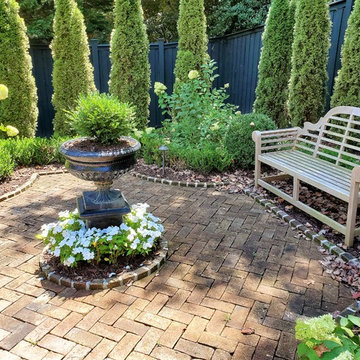
This is a brick paver courtyard with central garden urn focal point. Surrounded by a formal boxwood garden and flowering perennials.
Idéer för en liten klassisk gårdsplan, med marksten i tegel
Idéer för en liten klassisk gårdsplan, med marksten i tegel
3 641 foton på gårdsplan
7
