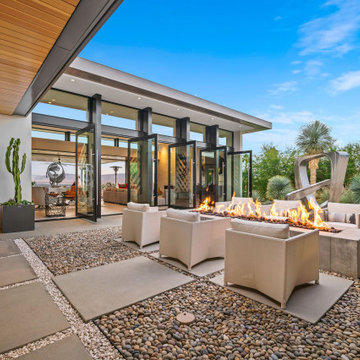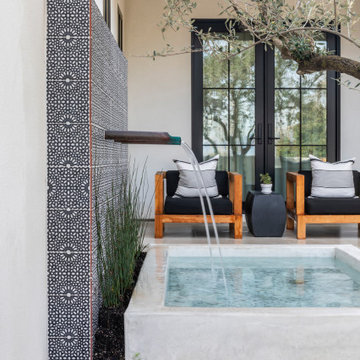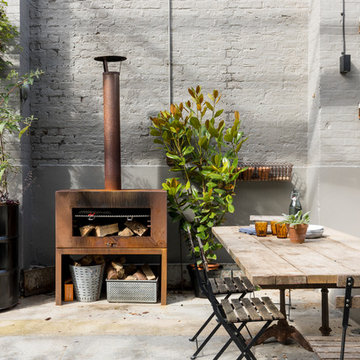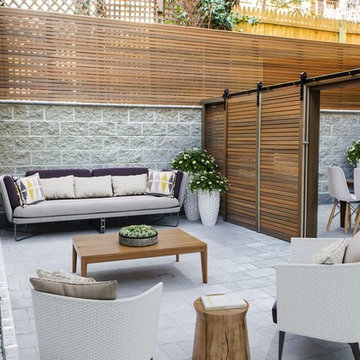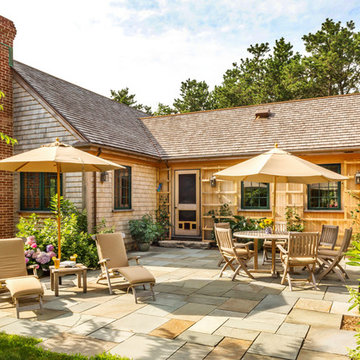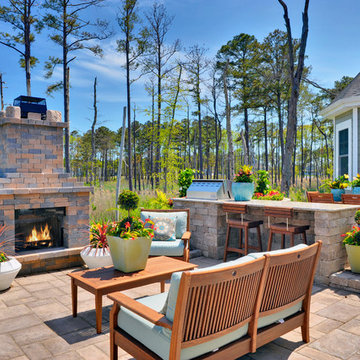3 640 foton på gårdsplan
Sortera efter:
Budget
Sortera efter:Populärt i dag
161 - 180 av 3 640 foton
Artikel 1 av 3
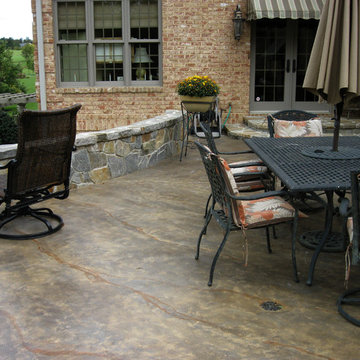
The relief of the stamped concrete varied from one area to another. Recoloring with a faux finish with movement made the variation indistinguishable.
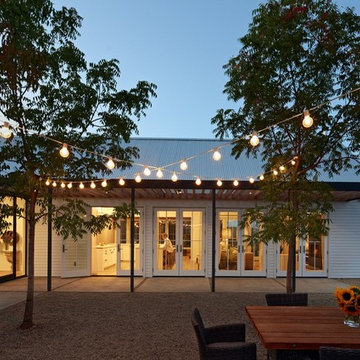
Architect Nick Noyes
Builder: Eddinger Enterprises
Structural Engineer: Duncan Engineering
Interior Designer: C.Miniello Interiors
Materials Supplied by Hudson Street Design/Healdsburg Lumber
Photos by: Bruce Damonte
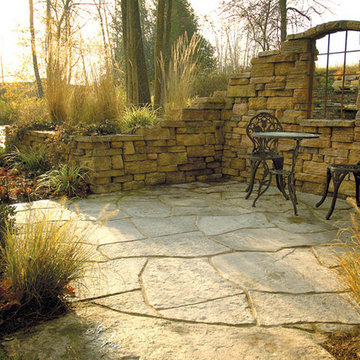
The look of large natural flagstone without the hassle of fitting all the different pieces together. Rosetta Grand Flagstone is the perfect solution for creating a natural look in your outdoor living space. It maintains the attractive texture and scale of large natural flagstone but can be laid in an easy-to-install pattern. Each slab’s thickness is consistent, making for a quick install and is perfect for patios, pathways, pool decks, outdoor kitchens and more. Photo: Barkman Concrete Ltd.
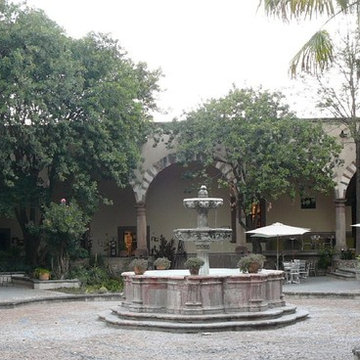
Image by 'Ancient Surfaces'
Product: 'Indoor Courtyard stone elements'
Contacts: (212) 461-0245
Email: Sales@ancientsurfaces.com
Website: www.AncientSurfaces.com
Central Mediterranean courtyards within homes of all major South European design styles, featuring antique stone pavers, fountains, columns and more...
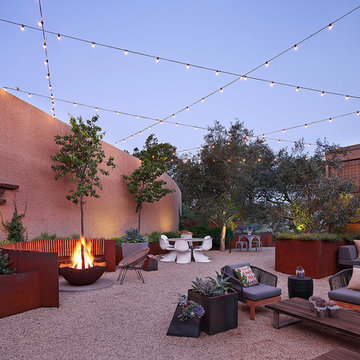
Adrián Gregorutti
Inspiration för en funkis gårdsplan, med en öppen spis och grus
Inspiration för en funkis gårdsplan, med en öppen spis och grus
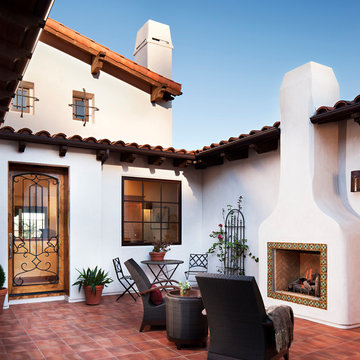
Centered on seamless transitions of indoor and outdoor living, this open-planned Spanish Ranch style home is situated atop a modest hill overlooking Western San Diego County. The design references a return to historic Rancho Santa Fe style by utilizing a smooth hand troweled stucco finish, heavy timber accents, and clay tile roofing. By accurately identifying the peak view corridors the house is situated on the site in such a way where the public spaces enjoy panoramic valley views, while the master suite and private garden are afforded majestic hillside views.
As see in San Diego magazine, November 2011
http://www.sandiegomagazine.com/San-Diego-Magazine/November-2011/Hilltop-Hacienda/
Photos by: Zack Benson
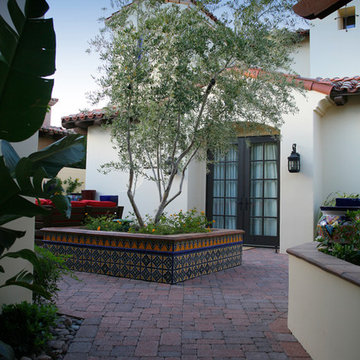
Indoor and Outdoor Mexican Talavera Tile
Exempel på en mellanstor medelhavsstil gårdsplan, med en öppen spis och marksten i tegel
Exempel på en mellanstor medelhavsstil gårdsplan, med en öppen spis och marksten i tegel
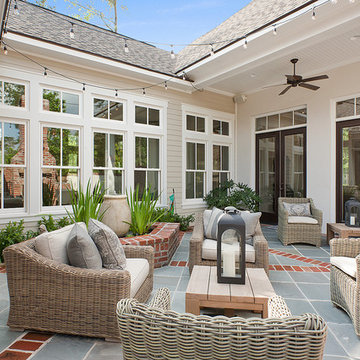
Highland Homes is creating great outdoor living spaces!
Foto på en mellanstor vintage gårdsplan, med en fontän och naturstensplattor
Foto på en mellanstor vintage gårdsplan, med en fontän och naturstensplattor
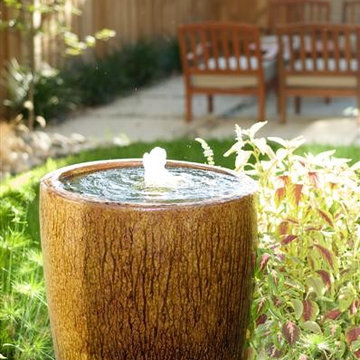
View of courtyard water feature / fountian
Idéer för stora funkis gårdsplaner, med naturstensplattor
Idéer för stora funkis gårdsplaner, med naturstensplattor
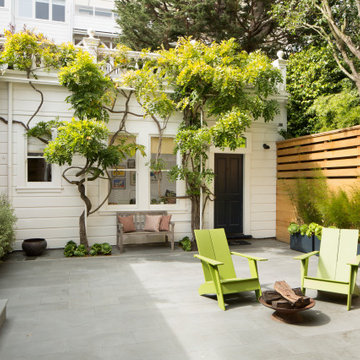
Paul Dyer Photography
Inredning av en modern stor gårdsplan, med utekrukor och naturstensplattor
Inredning av en modern stor gårdsplan, med utekrukor och naturstensplattor
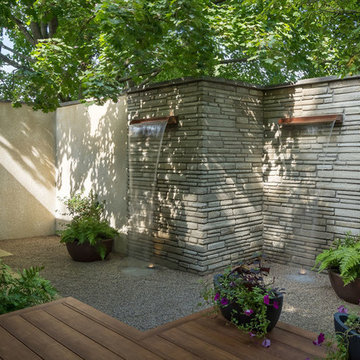
Private courtyard - Outdoor shower - master suite deck - dual fountains
Inredning av en stor gårdsplan, med en fontän och marksten i betong
Inredning av en stor gårdsplan, med en fontän och marksten i betong

This is the homes inner courtyard featuring Terra-cotta tile paving with hand-painted Mexican tile keys, a fire pit and bench.
Photographer: Riley Jamison
Realtor: Tim Freund,
website: tim@1000oaksrealestate.com
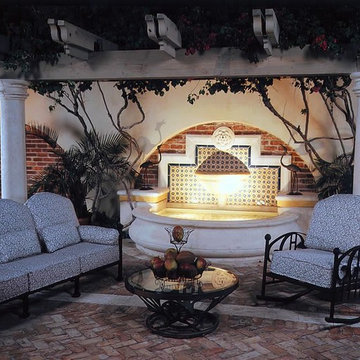
Inspiration för stora medelhavsstil gårdsplaner, med en fontän och marksten i tegel
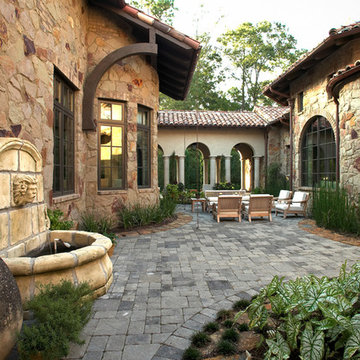
Rustik inredning av en mycket stor gårdsplan, med en fontän och naturstensplattor
3 640 foton på gårdsplan
9
