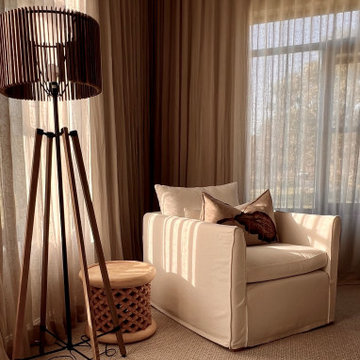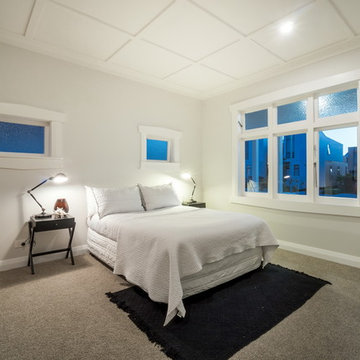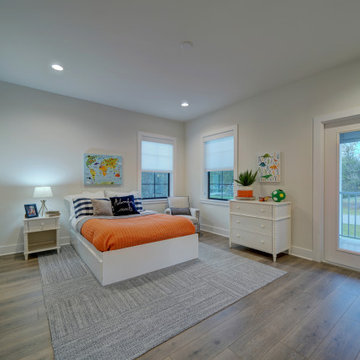288 foton på gästrum
Sortera efter:
Budget
Sortera efter:Populärt i dag
141 - 160 av 288 foton
Artikel 1 av 3
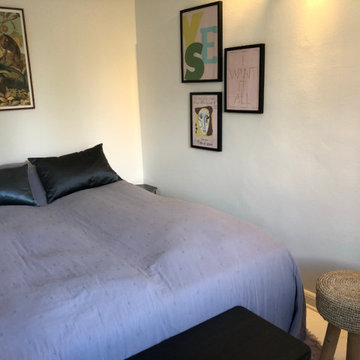
Et skønt lille gæsteværelse
Skandinavisk inredning av ett litet gästrum, med grå väggar, målat trägolv och vitt golv
Skandinavisk inredning av ett litet gästrum, med grå väggar, målat trägolv och vitt golv
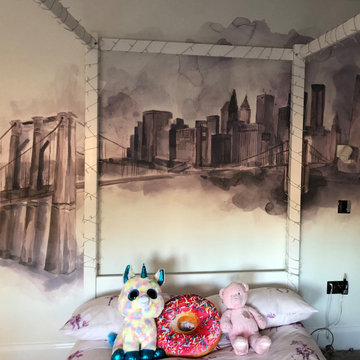
Idéer för att renovera ett stort funkis gästrum, med flerfärgade väggar, heltäckningsmatta och grått golv
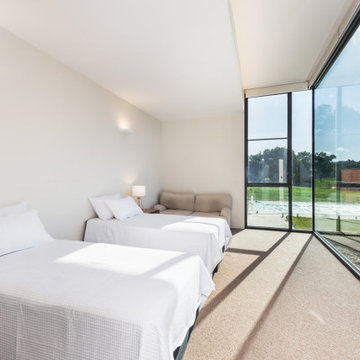
view to vineyard from bedroom
Inspiration för stora moderna gästrum, med vita väggar, heltäckningsmatta och beiget golv
Inspiration för stora moderna gästrum, med vita väggar, heltäckningsmatta och beiget golv
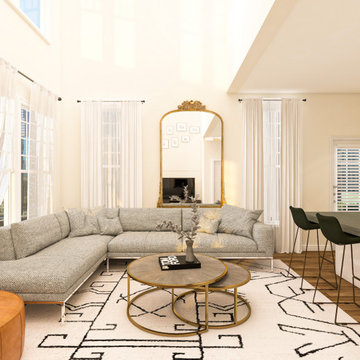
Modern contemporary bedroom, living room, kitchen, and office design
Bild på ett mellanstort funkis gästrum, med vita väggar, mörkt trägolv och beiget golv
Bild på ett mellanstort funkis gästrum, med vita väggar, mörkt trägolv och beiget golv
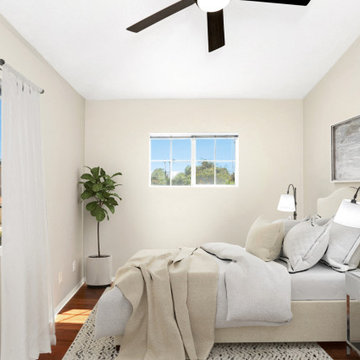
6211 NESTLE AVENUE, TARZANA, CA 91335
6211 Nestle angle side view 1.jpg
DSC08012.jpg
DSC07989.jpg
DSC08000.jpg
DSC08052.jpg
DSC08044.jpg
This turnkey, sophisticated Tarzana home is the perfect blend of elegance and designer finishes. Elegantly situated on one of the most sought-after cul-de-sac streets in the valley, this home is the pinnacle of luxury and impeccable curb appeal. As you walk through this masterfully designed home, the expansive, open concept formal living room and dining area, you will appreciate the gorgeous, soaring ceilings, large windows engulfed in natural lighting, and wood-like flooring throughout.
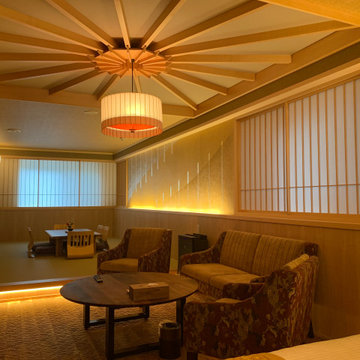
金沢市のホテルの事例。
金沢の四季をテーマに「金沢の冬」を和紙に金箔と銀箔を使用してアート作家さんに描いて頂いたものを壁に貼りました。天井に和傘の骨組みをイメージした格子天井をデザインし加賀100万石の歴史を体感して頂けるホテルにしました。
Inspiration för gästrum, med beige väggar, ljust trägolv och beiget golv
Inspiration för gästrum, med beige väggar, ljust trägolv och beiget golv
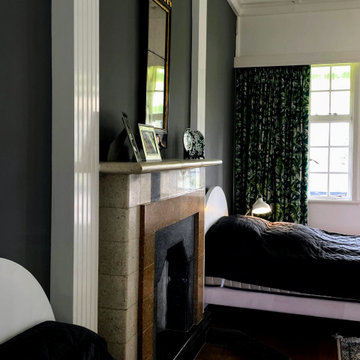
Not just a focal point, the fireplace was the hub of warmth in very drafty mansion in Cameron Highlands back to hundred years ago. Mantels were ornately hand-carved with a slightly polished finished made from marble.
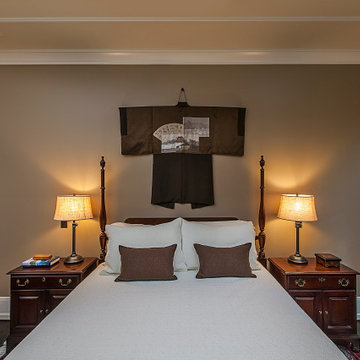
Minimalist furnishings provide the perfect base to highlight the beautiful molding detail in this custom home built by Meadowlark Design+ Build in Ann Arbor, Michigan Architecture: Woodbury Design Group. Photography: Jeff Garland
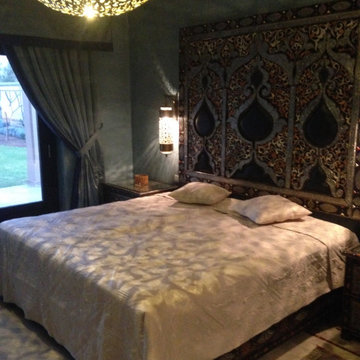
Moroccan Bedroom
Idéer för ett exotiskt gästrum, med blå väggar och beiget golv
Idéer för ett exotiskt gästrum, med blå väggar och beiget golv
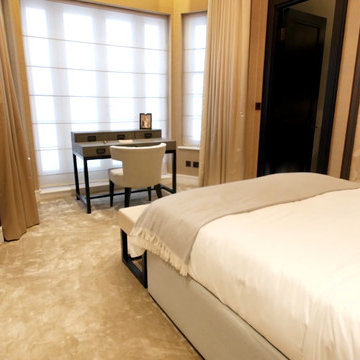
#nu projects specialises in luxury refurbishments- extensions - basements - new builds.
Modern inredning av ett litet gästrum, med beige väggar, heltäckningsmatta och beiget golv
Modern inredning av ett litet gästrum, med beige väggar, heltäckningsmatta och beiget golv
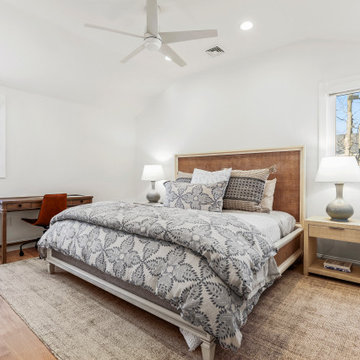
This beach house was taken down to the studs! Walls were taken down and the ceiling was taken up to the highest point it could be taken to for an expansive feeling without having to add square footage. Floors were totally renovated using an engineered hardwood light plank material, durable for sand, sun and water. The bathrooms were fully renovated and a stall shower was added to the 2nd bathroom. A pocket door allowed for space to be freed up to add a washer and dryer to the main floor. The kitchen was extended by closing up the stairs leading down to a crawl space basement (access remained outside) for an expansive kitchen with a huge kitchen island for entertaining. Light finishes and colorful blue furnishings and artwork made this space pop but versatile for the decor that was chosen. This beach house was a true dream come true and shows the absolute potential a space can have.
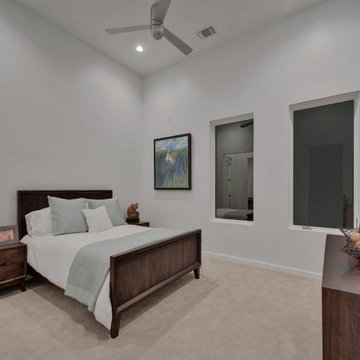
Inspiration för ett stort funkis gästrum, med vita väggar, heltäckningsmatta och beiget golv
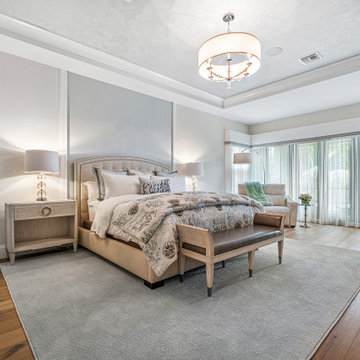
Klassisk inredning av ett stort gästrum, med grå väggar, mellanmörkt trägolv och brunt golv
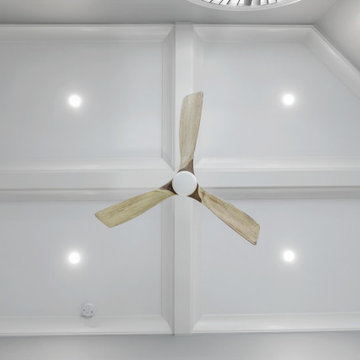
Customized to perfection, a remarkable work of art at the Eastpoint Country Club combines superior craftsmanship that reflects the impeccable taste and sophisticated details. An impressive entrance to the open concept living room, dining room, sunroom, and a chef’s dream kitchen boasts top-of-the-line appliances and finishes. The breathtaking LED backlit quartz island and bar are the perfect accents that steal the show.
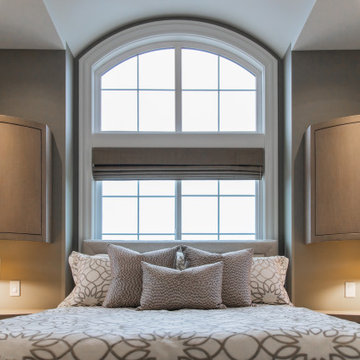
This is one of the guest bedrooms for the home. Furniture custom designed by Kim Bauer, Bauer Design Group. Custom Bedding and drapery as well.
Modern inredning av ett stort gästrum, med flerfärgade väggar, mellanmörkt trägolv och brunt golv
Modern inredning av ett stort gästrum, med flerfärgade väggar, mellanmörkt trägolv och brunt golv
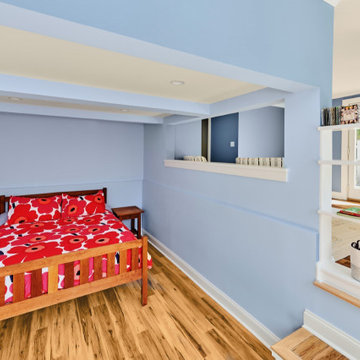
Inspiration för mellanstora klassiska gästrum, med blå väggar, laminatgolv och brunt golv
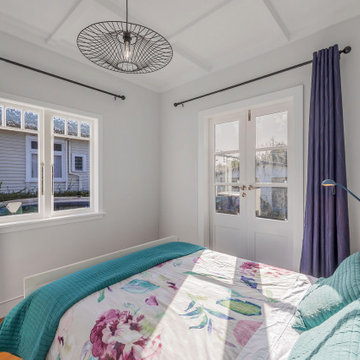
The 2nd Bedroom was enhanced by replacing a window with French Doors. The Doors add light and a connection to the exterior. The carpet was uplifted and the original timber floor polished. New curtain rods and curtains add to the transformation of this bedroom. The small former wardrobe was removed and replaced with a wardrobe that nearly spans the whole wall. Sliding doors make the wardrobe easily accessible and we used floor to ceiling for the wardrobe which provides additional storage.
288 foton på gästrum
8
