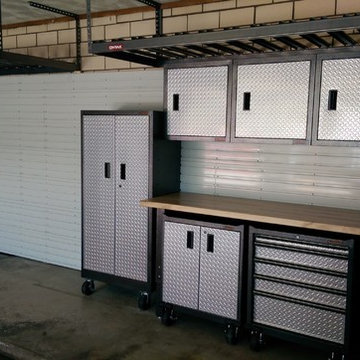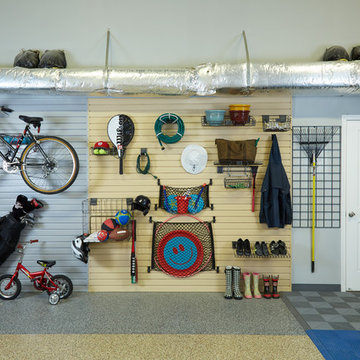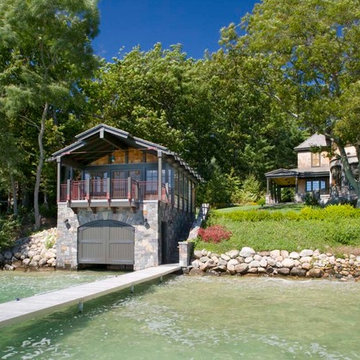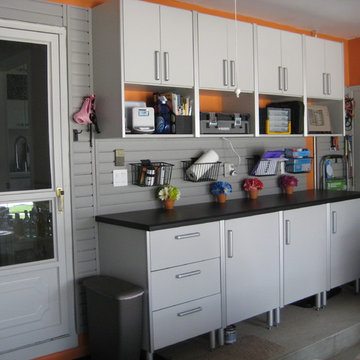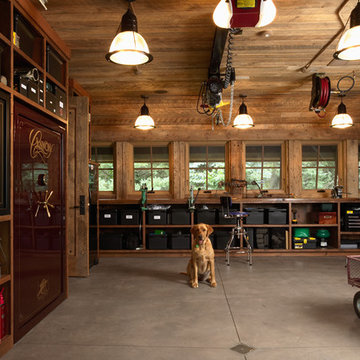7 074 foton på garage och förråd - kontor, studio eller verkstad, båthus
Sortera efter:
Budget
Sortera efter:Populärt i dag
61 - 80 av 7 074 foton
Artikel 1 av 3
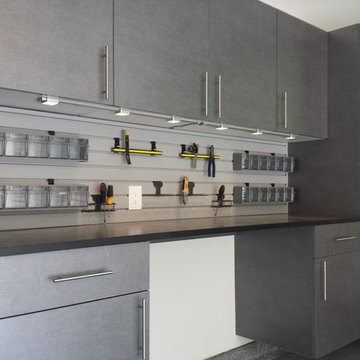
A complete workbench and cabinet system that is every man's dream! Notice the lighting under the overhead cabinets and the storage for all different shapes of tools.
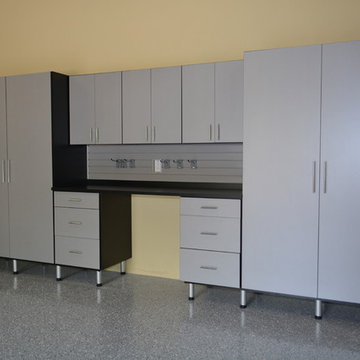
Black Garage Cabinets with Brushed Aluminum Melamine Doors. Slot Wall Back Splash
Idéer för ett mellanstort modernt tillbyggt kontor, studio eller verkstad
Idéer för ett mellanstort modernt tillbyggt kontor, studio eller verkstad
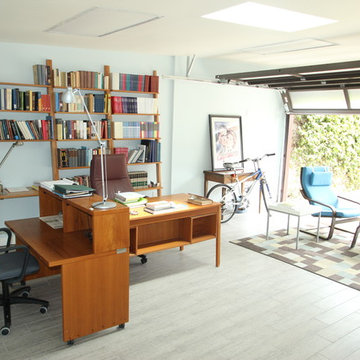
Garage and patio remodeling, turning a 2 car garage and a driveway into an amazing retreat in Los Angeles
Idéer för ett mellanstort modernt fristående kontor, studio eller verkstad
Idéer för ett mellanstort modernt fristående kontor, studio eller verkstad

The conversion of this iconic American barn into a Writer’s Studio was conceived of as a tranquil retreat with natural light and lush views to stimulate inspiration for both husband and wife. Originally used as a garage with two horse stalls, the existing stick framed structure provided a loft with ideal space and orientation for a secluded studio. Signature barn features were maintained and enhanced such as horizontal siding, trim, large barn doors, cupola, roof overhangs, and framing. New features added to compliment the contextual significance and sustainability aspect of the project were reclaimed lumber from a razed barn used as flooring, driftwood retrieved from the shores of the Hudson River used for trim, and distressing / wearing new wood finishes creating an aged look. Along with the efforts for maintaining the historic character of the barn, modern elements were also incorporated into the design to provide a more current ensemble based on its new use. Elements such a light fixtures, window configurations, plumbing fixtures and appliances were all modernized to appropriately represent the present way of life.
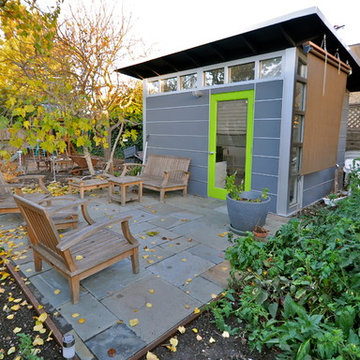
A patio and seating area surrounds this home office. Unlike traditional sheds which are often tucked away and hidden in the side yard, Studio Sheds, like this home office, become a feature of the backyard landscaping.
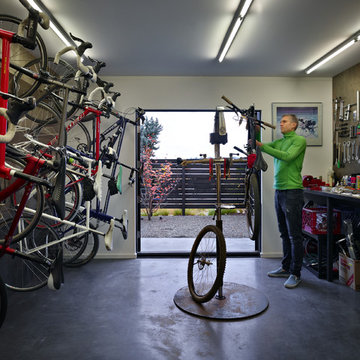
The Cycle House by chadbourne + doss architects includes a bike shop for the storage and maintenance of 18 bikes and opens to an enclosed work yard.
photo by Benjamin Benschneider
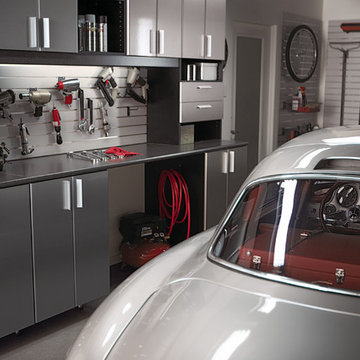
Luxury Car Garage & Work Bench
Idéer för att renovera ett mellanstort funkis tvåbils kontor, studio eller verkstad
Idéer för att renovera ett mellanstort funkis tvåbils kontor, studio eller verkstad
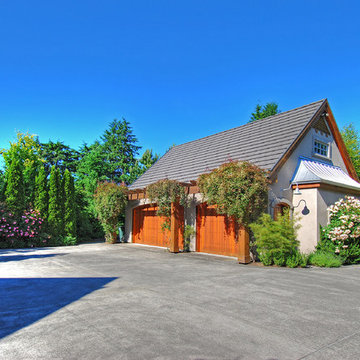
Detached 3 car garage/shop
Idéer för stora vintage fristående tvåbils kontor, studior eller verkstäder
Idéer för stora vintage fristående tvåbils kontor, studior eller verkstäder
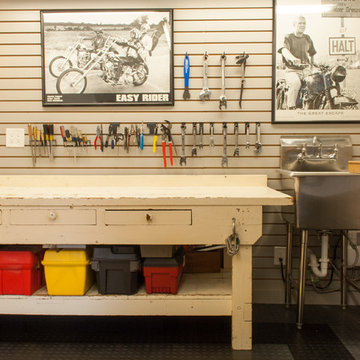
Photo: Angela Flournoy © 2013 Houzz
Idéer för att renovera ett vintage kontor, studio eller verkstad
Idéer för att renovera ett vintage kontor, studio eller verkstad
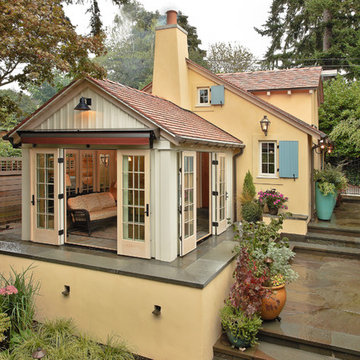
From main house new backyard sunroom and garage appear to be a cottage. We took care to relate well to existing house, which has stucco in gable ends and a brick veneer below. Garage opens to an alley, and a side dormer provides outside access for storage loft. Walls are stucco with integral color, terraces are bluestone, roofing is clay shingle, plank shutters are operable, and Rumford fireplace is real masonry. Owners later added a retractable awning above doors in gable end. David Whelan photo

A close-up of our Lasley Brahaney custom support brackets further enhanced with under-mount dental moldings.
Exempel på ett stort klassiskt tvåbils kontor, studio eller verkstad
Exempel på ett stort klassiskt tvåbils kontor, studio eller verkstad
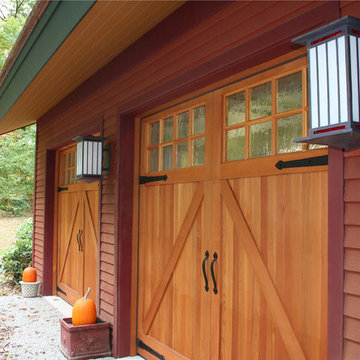
The renovated garage designed with Arts & Crafts elements.
Idéer för ett stort amerikanskt kontor, studio eller verkstad
Idéer för ett stort amerikanskt kontor, studio eller verkstad
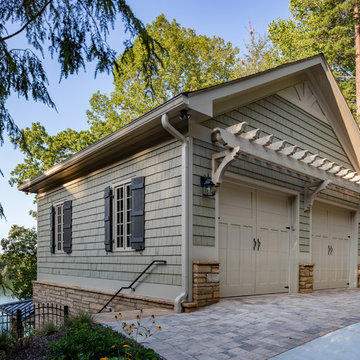
This custom two car garage features a gabled roof, cedar shake exterior, aluminum gutters, custom shutters and finished basement.
Exempel på ett mellanstort klassiskt fristående tvåbils kontor, studio eller verkstad
Exempel på ett mellanstort klassiskt fristående tvåbils kontor, studio eller verkstad
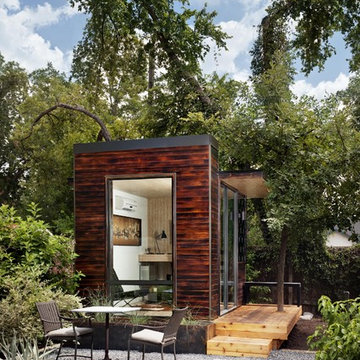
92 square foot SIP panel, modular, backyard office. Shou-Sugi-Ban wood siding and Monotread wall sheathing. Burned-wood or charred-wood siding, Shou-Sugi-Ban is Japanese wood treatment used in various elements throughout Sett – interior and exterior. Not only does it deliver an attractive aesthetic, the burning also weatherizes the wood, prevents bugs and rot, and has enhanced fire-resistance.
Photography by Blake Gordon and Lisa Hause

We renovated the exterior and the 4-car garage of this colonial, New England-style estate in Haverford, PA. The 3-story main house has white, western red cedar siding and a green roof. The detached, 4-car garage also functions as a gentleman’s workshop. Originally, that building was two separate structures. The challenge was to create one building with a cohesive look that fit with the main house’s New England style. Challenge accepted! We started by building a breezeway to connect the two structures. The new building’s exterior mimics that of the main house’s siding, stone and roof, and has copper downspouts and gutters. The stone exterior has a German shmear finish to make the stone look as old as the stone on the house. The workshop portion features mahogany, carriage style doors. The workshop floors are reclaimed Belgian block brick.
RUDLOFF Custom Builders has won Best of Houzz for Customer Service in 2014, 2015 2016 and 2017. We also were voted Best of Design in 2016, 2017 and 2018, which only 2% of professionals receive. Rudloff Custom Builders has been featured on Houzz in their Kitchen of the Week, What to Know About Using Reclaimed Wood in the Kitchen as well as included in their Bathroom WorkBook article. We are a full service, certified remodeling company that covers all of the Philadelphia suburban area. This business, like most others, developed from a friendship of young entrepreneurs who wanted to make a difference in their clients’ lives, one household at a time. This relationship between partners is much more than a friendship. Edward and Stephen Rudloff are brothers who have renovated and built custom homes together paying close attention to detail. They are carpenters by trade and understand concept and execution. RUDLOFF CUSTOM BUILDERS will provide services for you with the highest level of professionalism, quality, detail, punctuality and craftsmanship, every step of the way along our journey together.
Specializing in residential construction allows us to connect with our clients early in the design phase to ensure that every detail is captured as you imagined. One stop shopping is essentially what you will receive with RUDLOFF CUSTOM BUILDERS from design of your project to the construction of your dreams, executed by on-site project managers and skilled craftsmen. Our concept: envision our client’s ideas and make them a reality. Our mission: CREATING LIFETIME RELATIONSHIPS BUILT ON TRUST AND INTEGRITY.
Photo Credit: JMB Photoworks
7 074 foton på garage och förråd - kontor, studio eller verkstad, båthus
4
