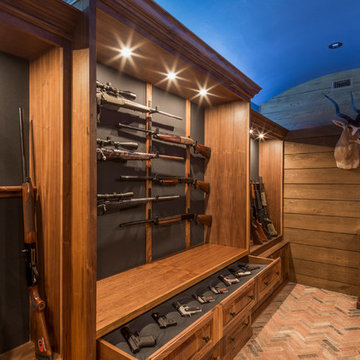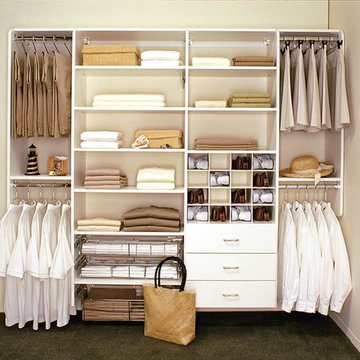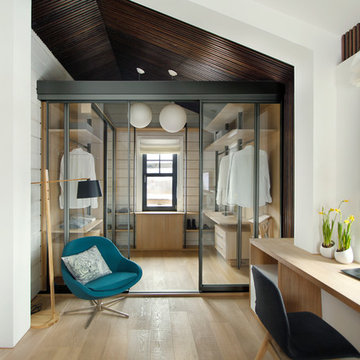2 992 foton på garderob och förvaring för män
Sortera efter:
Budget
Sortera efter:Populärt i dag
241 - 260 av 2 992 foton
Artikel 1 av 2
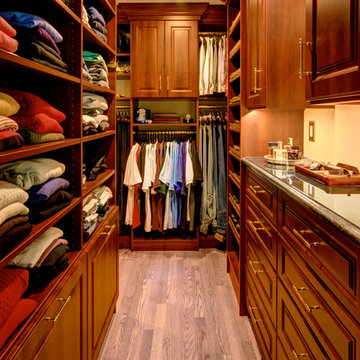
Shiraz Cherry Walk In Closet. built in drawers, hampers, under counter lighting and more.
Photos by Denis
Idéer för att renovera ett mellanstort vintage walk-in-closet för män, med luckor med upphöjd panel, skåp i mörkt trä, mellanmörkt trägolv och brunt golv
Idéer för att renovera ett mellanstort vintage walk-in-closet för män, med luckor med upphöjd panel, skåp i mörkt trä, mellanmörkt trägolv och brunt golv
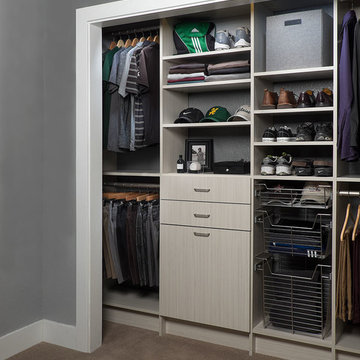
Arctic White mens reach in closet, modern drawers, hamper, slide out baskets,
Inspiration för ett litet vintage klädskåp för män, med släta luckor, heltäckningsmatta och grå skåp
Inspiration för ett litet vintage klädskåp för män, med släta luckor, heltäckningsmatta och grå skåp
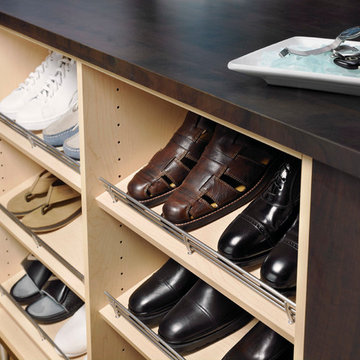
Inredning av ett mellanstort walk-in-closet för män, med öppna hyllor, skåp i mörkt trä och ljust trägolv
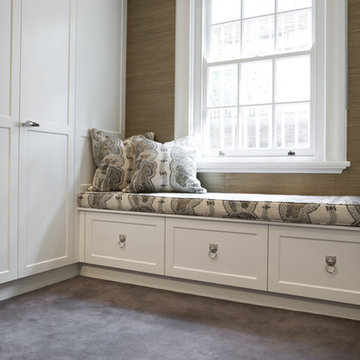
Robe
Bild på ett mellanstort vintage walk-in-closet för män, med skåp i shakerstil, vita skåp och heltäckningsmatta
Bild på ett mellanstort vintage walk-in-closet för män, med skåp i shakerstil, vita skåp och heltäckningsmatta
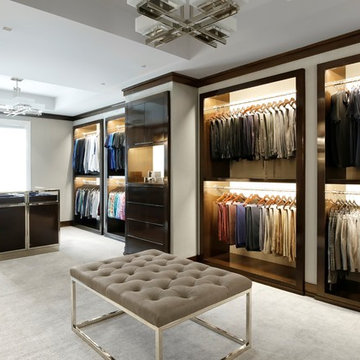
Modern inredning av ett omklädningsrum för män, med öppna hyllor, skåp i mörkt trä, heltäckningsmatta och beiget golv
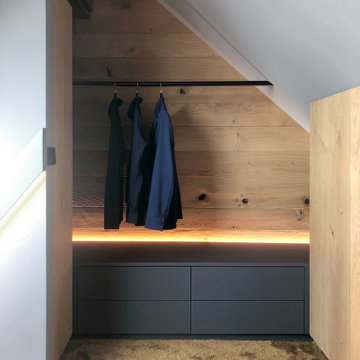
Exempel på ett litet modernt omklädningsrum för män, med släta luckor, skåp i mellenmörkt trä och heltäckningsmatta
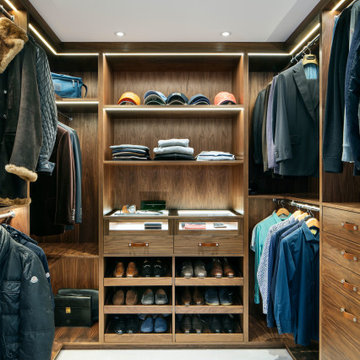
Walk-in wardrobe
Inspiration för mellanstora moderna walk-in-closets för män, med släta luckor, skåp i mellenmörkt trä, vitt golv och heltäckningsmatta
Inspiration för mellanstora moderna walk-in-closets för män, med släta luckor, skåp i mellenmörkt trä, vitt golv och heltäckningsmatta
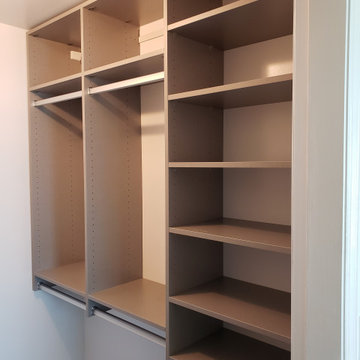
The client wanted a custom built walk-in closet that maximized the space available.
Foto på ett litet vintage walk-in-closet för män, med släta luckor, grå skåp, mellanmörkt trägolv och grått golv
Foto på ett litet vintage walk-in-closet för män, med släta luckor, grå skåp, mellanmörkt trägolv och grått golv
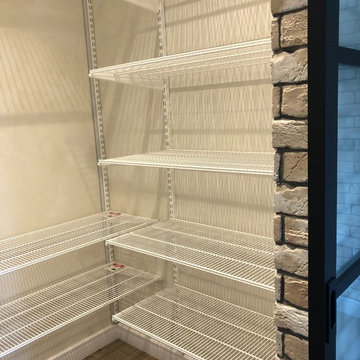
Гардеробная в спальне.
Idéer för små industriella walk-in-closets för män, med vita skåp, mellanmörkt trägolv och flerfärgat golv
Idéer för små industriella walk-in-closets för män, med vita skåp, mellanmörkt trägolv och flerfärgat golv
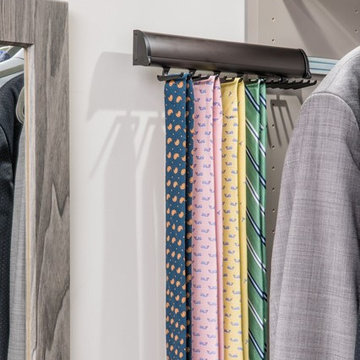
Inredning av ett modernt stort walk-in-closet för män, med öppna hyllor, grå skåp, ljust trägolv och beiget golv
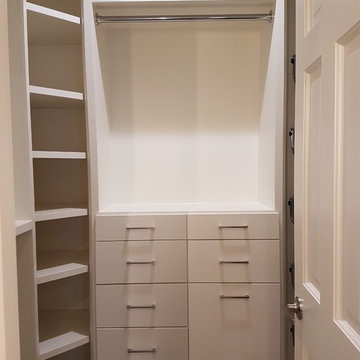
Xtreme Renovations, LLC has completed another amazing Master Bathroom Renovation for our repeat clients in Lakewood Forest/NW Harris County.
This Project required transforming a 1970’s Constructed Roman Themed Master Bathroom to a Modern State-of-the-Art Master Asian-inspired Bathroom retreat with many Upgrades.
The demolition of the existing Master Bathroom required removing all existing floor and shower Tile, all Vanities, Closest shelving, existing Sky Light above a large Roman Jacuzzi Tub, all drywall throughout the existing Master Bath, shower enclosure, Columns, Double Entry Doors and Medicine Cabinets.
The Construction Phase of this Transformation included enlarging the Shower, installing new Glass Block in Shower Area, adding Polished Quartz Shower Seating, Shower Trim at the Shower entry and around the Shower enclosure, Shower Niche and Rain Shower Head. Seamless Glass Shower Door was included in the Upgrade.
New Drywall was installed throughout the Master Bathroom with major Plumbing upgrades including the installation of Tank Less Water Heater which is controlled by Blue Tooth Technology. The installation of a stainless Japanese Soaking Tub is a unique Feature our Clients desired and added to the ‘Wow Factor’ of this Project.
New Floor Tile was installed in the Master Bathroom, Master Closets and Water Closet (W/C). Pebble Stone on Shower Floor and around the Japanese Tub added to the Theme our clients required to create an Inviting and Relaxing Space.
Custom Built Vanity Cabinetry with Towers, all with European Door Hinges, Soft Closing Doors and Drawers. The finish was stained and frosted glass doors inserts were added to add a Touch of Class. In the Master Closets, Custom Built Cabinetry and Shelving were added to increase space and functionality. The Closet Cabinetry and shelving was Painted for a clean look.
New lighting was installed throughout the space. LED Lighting on dimmers with Décor electrical Switches and outlets were included in the Project. Lighted Medicine Cabinets and Accent Lighting for the Japanese Tub completed this Amazing Renovation that clients desired and Xtreme Renovations, LLC delivered.
Extensive Drywall work and Painting completed the Project. New sliding entry Doors to the Master Bathroom were added.
From Design Concept to Completion, Xtreme Renovations, LLC and our Team of Professionals deliver the highest quality of craftsmanship and attention to details. Our “in-house” Design Team, attention to keeping your home as clean as possible throughout the Renovation Process and friendliness of the Xtreme Team set us apart from others. Contact Xtreme Renovations, LLC for your Renovation needs. At Xtreme Renovations, LLC, “It’s All In The Details”.
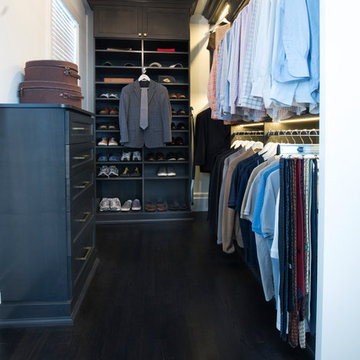
Designed by Jennefier Martin of Closet Works
His side of the closet is quiet and refined. The use of stained wood in minimalistic shades of black and gray for the shelving, custom dressers, and hanging areas suited this dapper gentleman who definitely likes the finer things in life, but is very selective in his possessions.
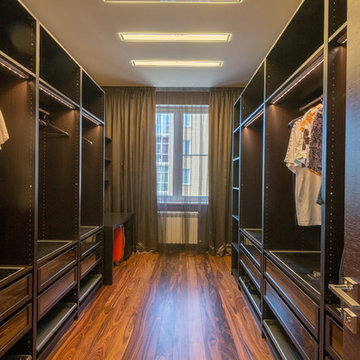
Вольдемар Деревенец
Idéer för att renovera ett stort funkis walk-in-closet för män, med mellanmörkt trägolv och skåp i mörkt trä
Idéer för att renovera ett stort funkis walk-in-closet för män, med mellanmörkt trägolv och skåp i mörkt trä
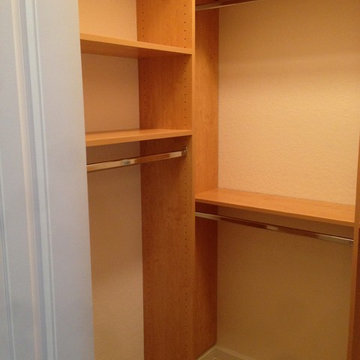
Exempel på ett mellanstort klassiskt walk-in-closet för män, med öppna hyllor, skåp i mellenmörkt trä och klinkergolv i keramik
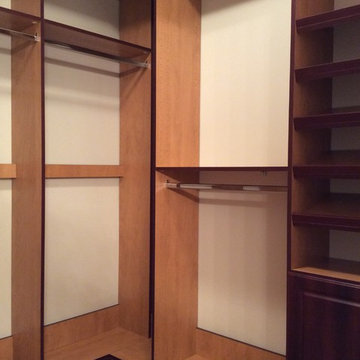
Inspiration för små moderna walk-in-closets för män, med öppna hyllor, skåp i mellenmörkt trä och ljust trägolv
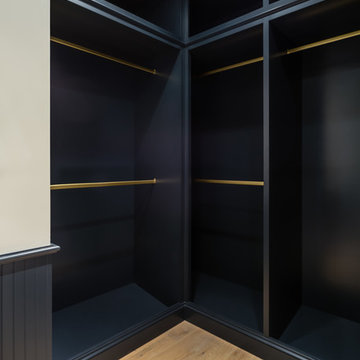
Bild på ett mellanstort funkis walk-in-closet för män, med öppna hyllor, vita skåp och mellanmörkt trägolv
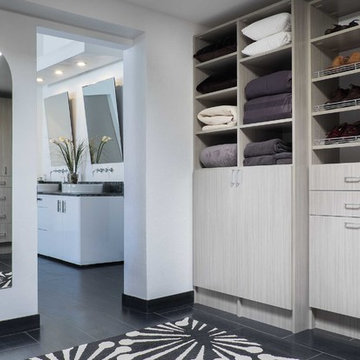
Men's walk in closet concrete color flat.
Bild på ett mellanstort vintage walk-in-closet för män, med släta luckor, grå skåp och skiffergolv
Bild på ett mellanstort vintage walk-in-closet för män, med släta luckor, grå skåp och skiffergolv
2 992 foton på garderob och förvaring för män
13
