438 foton på garderob och förvaring, med beige skåp
Sortera efter:
Budget
Sortera efter:Populärt i dag
21 - 40 av 438 foton
Artikel 1 av 3
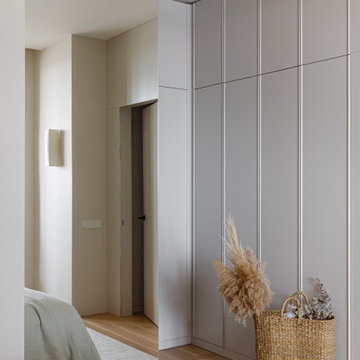
С нами преобразилась не только детская, но и вся планировка целиком. Из не функционального пространства, где тяжело было поддерживать порядок, квартира превратилась в просторную с большим количеством скрытых мест хранения и продуманными бытовыми сценариями.
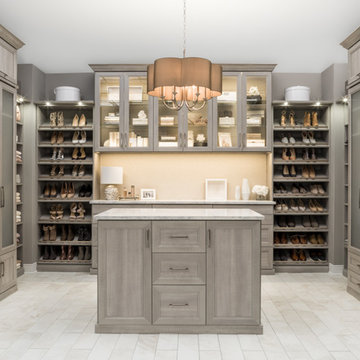
Inspiration för stora klassiska omklädningsrum för könsneutrala, med luckor med glaspanel, beige skåp, klinkergolv i porslin och grått golv
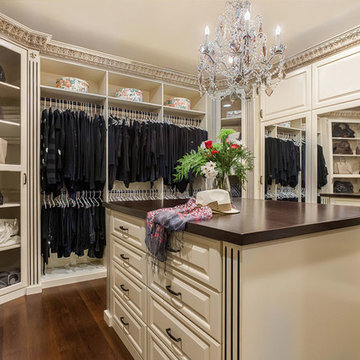
Calabasas Dream Master Walk-in Closet for her, converted a little used sitting area and smaller "his" master walk-in closet into one large cohesive dream closet. A large espresso stained maple wood counter tops the center island featuring 16 drawers with room for double decker jewelry and lucite dividers for maximum organization.
Photo by: VT Fine Art Photography
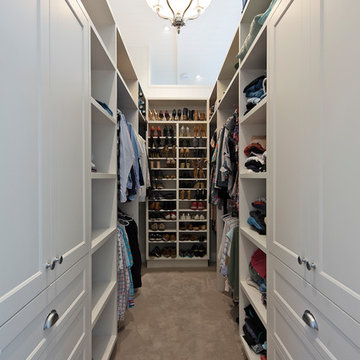
Caco Photography
Inspiration för ett litet maritimt walk-in-closet för könsneutrala, med skåp i shakerstil, beige skåp, heltäckningsmatta och grått golv
Inspiration för ett litet maritimt walk-in-closet för könsneutrala, med skåp i shakerstil, beige skåp, heltäckningsmatta och grått golv
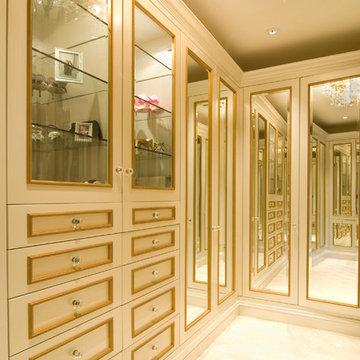
The walk-in closet has glass front cabinets with glass shelving for display, as well as ample storage for jewelry and accessories.
Idéer för ett stort klassiskt omklädningsrum för kvinnor, med beige skåp, heltäckningsmatta och beiget golv
Idéer för ett stort klassiskt omklädningsrum för kvinnor, med beige skåp, heltäckningsmatta och beiget golv
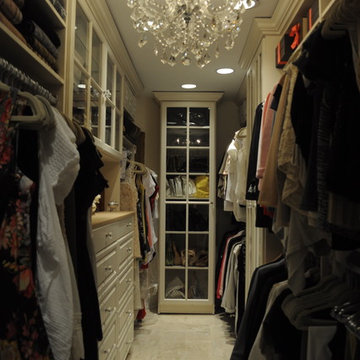
A glass door unit with adjustable shelving and crown molding on top. This is where the client stores her high end hand bags.
Bild på ett stort vintage walk-in-closet för könsneutrala, med luckor med upphöjd panel och beige skåp
Bild på ett stort vintage walk-in-closet för könsneutrala, med luckor med upphöjd panel och beige skåp

Idéer för att renovera ett stort medelhavsstil walk-in-closet för kvinnor, med luckor med infälld panel, beige skåp, mörkt trägolv och vitt golv
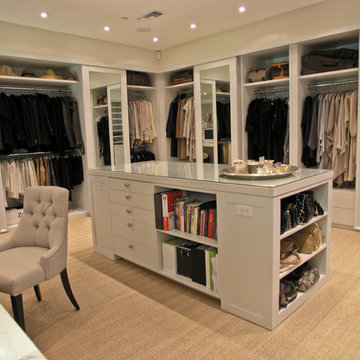
Exempel på ett mellanstort modernt omklädningsrum för könsneutrala, med öppna hyllor, beige skåp och heltäckningsmatta
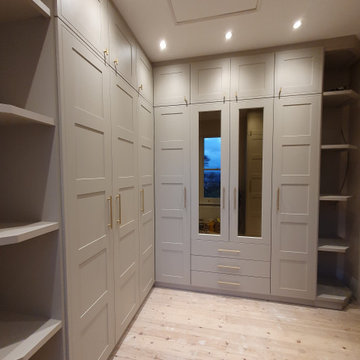
Fully bespoke extra high victorian style corner wardrobes designed, manufactured and installed for our customer base in Huddersfield, West Yorkshire. Golden handles, brown-tinted mirrors, open led illuminated shelves.
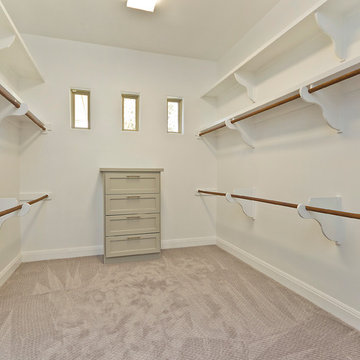
Bild på ett mellanstort vintage omklädningsrum för könsneutrala, med skåp i shakerstil, beige skåp och heltäckningsmatta
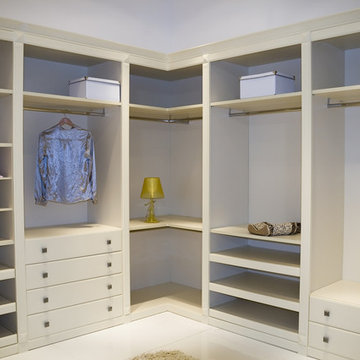
Klassisk inredning av ett stort walk-in-closet för kvinnor, med öppna hyllor, beige skåp och linoleumgolv
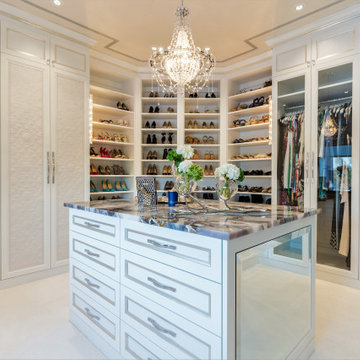
This dreamy women's walk in is filled with wall to wall elegance. The light cabinetry & glass doors keep the room looking open and airy while still offering a cozy place to relax and unwind. While some nicer pieces are displayed in the glass cases there is still plenty of storage space for other items. With plenty of shelving for so many gorgeous shoes, a shoe mirror on the island was a must. The island also offers drawer space and can be used as a dressing table.
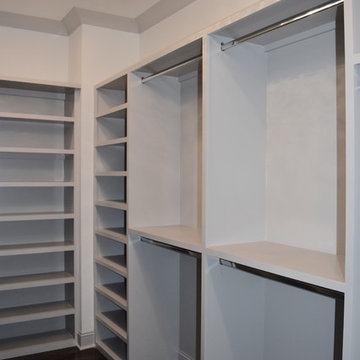
Inspiration för mellanstora klassiska walk-in-closets för könsneutrala, med öppna hyllor, beige skåp och mörkt trägolv
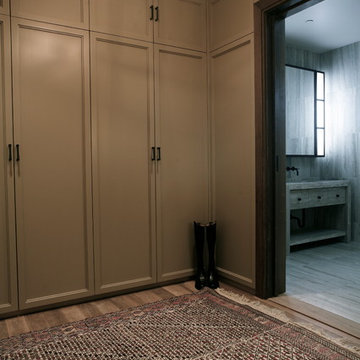
Foto på ett mellanstort vintage walk-in-closet för könsneutrala, med släta luckor, beige skåp och mellanmörkt trägolv
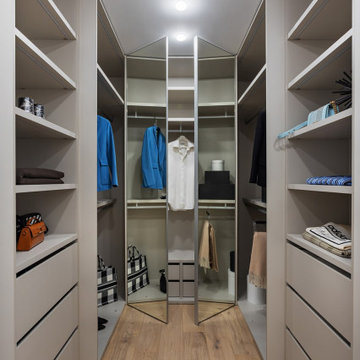
The corridor is leading to the master bedroom. There is a walk-through dressing room both with open and closed storage right at the entrance. The closet fronts are floor-to-ceiling mirrors (just as in the hallway).
We design interiors of homes and apartments worldwide. If you need well-thought and aesthetical interior, submit a request on the website.
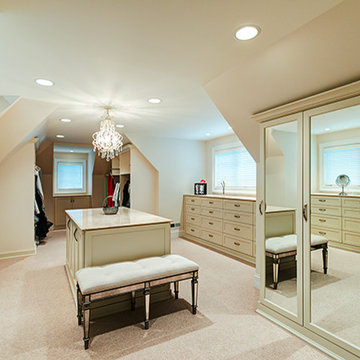
Dennis Jourdan
Foto på ett stort vintage walk-in-closet för könsneutrala, med släta luckor, beige skåp och heltäckningsmatta
Foto på ett stort vintage walk-in-closet för könsneutrala, med släta luckor, beige skåp och heltäckningsmatta
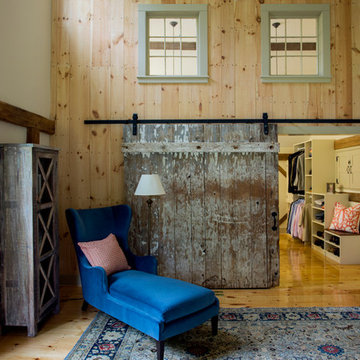
The beautiful, old barn on this Topsfield estate was at risk of being demolished. Before approaching Mathew Cummings, the homeowner had met with several architects about the structure, and they had all told her that it needed to be torn down. Thankfully, for the sake of the barn and the owner, Cummings Architects has a long and distinguished history of preserving some of the oldest timber framed homes and barns in the U.S.
Once the homeowner realized that the barn was not only salvageable, but could be transformed into a new living space that was as utilitarian as it was stunning, the design ideas began flowing fast. In the end, the design came together in a way that met all the family’s needs with all the warmth and style you’d expect in such a venerable, old building.
On the ground level of this 200-year old structure, a garage offers ample room for three cars, including one loaded up with kids and groceries. Just off the garage is the mudroom – a large but quaint space with an exposed wood ceiling, custom-built seat with period detailing, and a powder room. The vanity in the powder room features a vanity that was built using salvaged wood and reclaimed bluestone sourced right on the property.
Original, exposed timbers frame an expansive, two-story family room that leads, through classic French doors, to a new deck adjacent to the large, open backyard. On the second floor, salvaged barn doors lead to the master suite which features a bright bedroom and bath as well as a custom walk-in closet with his and hers areas separated by a black walnut island. In the master bath, hand-beaded boards surround a claw-foot tub, the perfect place to relax after a long day.
In addition, the newly restored and renovated barn features a mid-level exercise studio and a children’s playroom that connects to the main house.
From a derelict relic that was slated for demolition to a warmly inviting and beautifully utilitarian living space, this barn has undergone an almost magical transformation to become a beautiful addition and asset to this stately home.
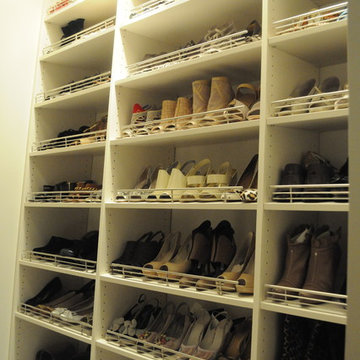
The shoe closet located right outside of the walk in. There are three slanted shoe shelf units with brushed chrome shoe fences
Inspiration för mellanstora klassiska klädskåp för könsneutrala, med beige skåp
Inspiration för mellanstora klassiska klädskåp för könsneutrala, med beige skåp
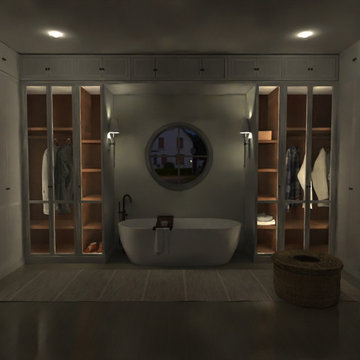
We designed this space to open up the closets by knocking down those non load bearing walls, and refreshing everything else to make it more contemporary while maintaining a client-preferred traditional character.
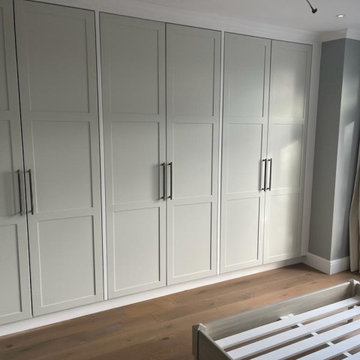
1. Remove all existing flooring, fixtures and fittings
2. Install new electrical wiring and lighting throughout
3. Install new plumbing systems
4. Fit new flooring and underlay
5. Install new door frames and doors
6. Fit new windows
7. Replaster walls and ceilings
8. Decorate with new paint
9. Install new fitted wardrobes and storage
10. Fit new radiators
11. Install a new heating system
12. Fit new skirting boards
13. Fit new architraves and cornicing
14. Install new kitchen cabinets, worktops and appliances
15. Fit new besboke marble bathroom, showers and tiling
16. Fit new engineered wood flooring
17. Removing and build new insulated walls
18. Bespoke joinery works and Wardrobe
438 foton på garderob och förvaring, med beige skåp
2