438 foton på garderob och förvaring, med beige skåp
Sortera efter:
Budget
Sortera efter:Populärt i dag
61 - 80 av 438 foton
Artikel 1 av 3
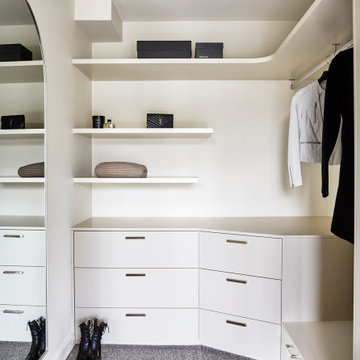
Cavalier pure wool loop pile greystone colour carpet compliments the neutral colour scheme of this small walk in wardobe. The polyurethane cabinets are the same colour used to paint the walls to expand the space .
Custom designed joinery to include high storage, versatile long and short hanging, large drawers to house T shirts, jumpers and underwear. Horizontal and vertical shoe drawers to accommodate all of your shoes.
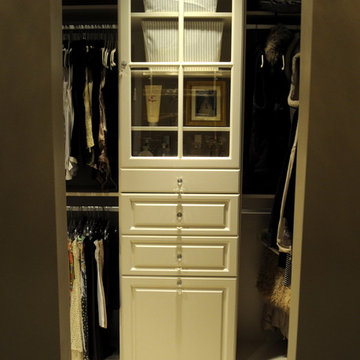
A glass door unit with three draws and a double pullout laundry hamper. There is crown molding on top of the unit.
Idéer för ett stort klassiskt walk-in-closet för könsneutrala, med luckor med upphöjd panel och beige skåp
Idéer för ett stort klassiskt walk-in-closet för könsneutrala, med luckor med upphöjd panel och beige skåp
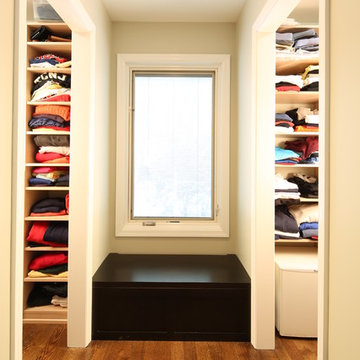
Window seat in an alcove created between His and Hers walk-in closets.
Roy S. Bryhn
Exempel på ett stort modernt walk-in-closet för könsneutrala, med släta luckor, mellanmörkt trägolv och beige skåp
Exempel på ett stort modernt walk-in-closet för könsneutrala, med släta luckor, mellanmörkt trägolv och beige skåp
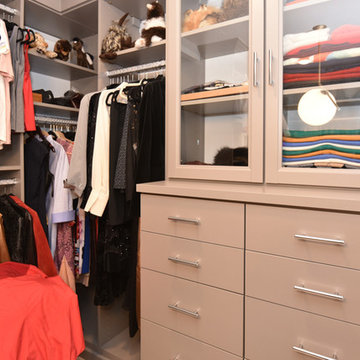
Houston Interior Designer Lisha Maxey took this Museum District condo from the dated, mirrored walls of the 1980s to Mid Century Modern with a gallery look featuring the client's art collection.
"The place was covered with glued-down, floor-to-ceiling mirrors," says Lisha Maxey, senior designer for Homescapes of Houston and principal at LGH Design Services in Houston. "When we took them off the walls, the walls came apart. We ended up taking them down to the studs."
The makeover took six months to complete, primarily because of strict condo association rules that only gave the Houston interior designers very limited access to the elevator - through which all materials and team members had to go.
"Monday through Friday, we could only be noisy from 10 a.m. to 2 p.m., and if we had to do something extra loud, like sawing or drilling, we had to schedule it with the management and they had to communicate that to the condo owners. So it was just a lot of coordination. But a lot of Inner City Loopers live in these kinds of buildings, so we're used to handling that kind of thing."
The client, a child psychiatrist in her 60s, recently moved to Houston from northeast Texas to be with friends. After being widowed three years ago, she decided it was time to let go of the traditionally styled estate that wasn't really her style anyway. An avid diver who has traveled around the world to pursue her passion, she has amassed a large collection of art from her travels. Downsizing to 1,600 feet and wanting to go more contemporary, she wanted the display - and the look - more streamlined.
"She wanted clean lines and muted colors, with the main focus being her artwork," says Maxey. "So we made the space a palette for that."
Enter the white, gallery-grade paint she chose for the walls: "It's halfway between satin and flat," explains Maxey. "It's not glossy and it's not chalky - just very smooth and clean."
Adding to the gallery theme is the satin nickel track lighting with lamps aimed to highlight pieces of art. "This lighting has no wires," notes Maxey. "It's powered by a positive and negative conduit."
The new flooring throughout is a blended-grey porcelain tile that looks like wood planks. "It's gorgeous, natural-looking and combines all the beauty of wood with the durability of tile," says Maxey. "We used it throughout the condo to unify the space."
After Maxey started looking at the client's bright, vibrant, colorful artwork, she felt the palette couldn't stay as muted anymore. Hence the Mid Century Modern orange leather sofas from West Elm and bright green chairs from Joybird, plus the throw pillows in different textures, patterns and shades of gold, orange and green.
The concave lines of the Danish-inspired chairs, she notes, help them look beautiful from all the way around - a key to designing spaces for loft living.
"The table in the living room is very interesting," notes Maxey. "It was handmade for the client in 1974 and has a signature on it from the artist. She was adamant about including the piece, which has all these hand-painted black-and-white art tiles on the top. I took one look at it and said 'It's not really going to go.'"
However, after cutting 6 inches off the bottom and making it look a little distressed, the table ended up being the perfect complement to the sofas.
The dining room table - from Design Within Reach - is a solid piece of mahogany, the chair upholstery a mix of grey velvet and leather and the legs a shiny brass. "The side chairs are leather and the end ones are velvet," says Maxey. "It's a nice textural mix that lends depth and texture."
The galley kitchen, meanwhile, has been lightened and brightened, with white quartz countertops and backsplashes mimicking the look of Carrara marble, stainless steel appliances and a velvet green bench seat for a punch of color. The cabinets are painted a cool grey color called "Silverplate."
The two bathrooms have been updated with contemporary white vanities and vessel sinks and the master bath now features a walk-in shower tiled in Dolomite white marble (the floor is Bianco Carrara marble mosaic, done in a herringbone pattern.
In the master bedroom, Homescapes of Houston knocked down a wall between two smaller closets with swing doors to make one large walk-in closet with pocket doors. The closet in the guest bedroom also came out 13 more inches.
The client's artwork throughout personalizes the space and tells the story of a life. There's a huge bowl of shells from the client's diving adventures, framed art from her child psychiatry patients and a 16th century wood carving from a monastery that's been in her family forever.
"Her collection is quite impressive," says Maxey. "There's even a framed piece of autographed songs written by John Lennon." (You can see this black-framed piece of art on the wall in the photo above of two green chairs).
"We're extremely happy with how the project turned out, and so is the client," says Maxey. "No expense was spared for her. It was a labor of love and we were excited to do it."
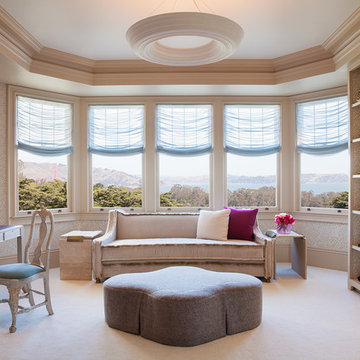
Idéer för ett stort klassiskt omklädningsrum för kvinnor, med heltäckningsmatta, luckor med glaspanel och beige skåp
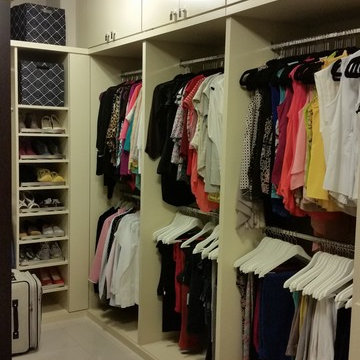
Simply and stylishly!
Inspiration för stora moderna walk-in-closets för kvinnor, med släta luckor, klinkergolv i porslin, beiget golv och beige skåp
Inspiration för stora moderna walk-in-closets för kvinnor, med släta luckor, klinkergolv i porslin, beiget golv och beige skåp
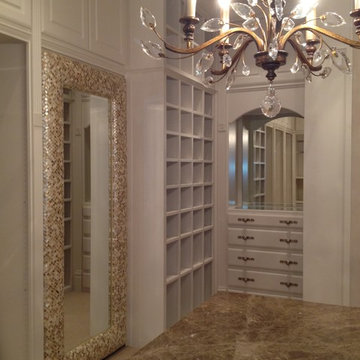
Medelhavsstil inredning av ett stort walk-in-closet för kvinnor, med luckor med upphöjd panel, beige skåp och heltäckningsmatta
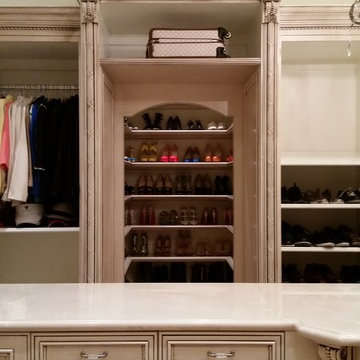
This space was created specifically to accommodate all dressing needs.
Klassisk inredning av ett stort omklädningsrum för kvinnor, med luckor med upphöjd panel, beige skåp, mellanmörkt trägolv och grått golv
Klassisk inredning av ett stort omklädningsrum för kvinnor, med luckor med upphöjd panel, beige skåp, mellanmörkt trägolv och grått golv
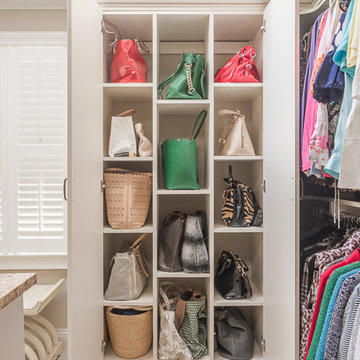
An underused sun room, adjacent to the master suite, was converted to a spacious wardrobe room. Items from 3 closets found a home in this luxurious, organized custom walk-in closet.
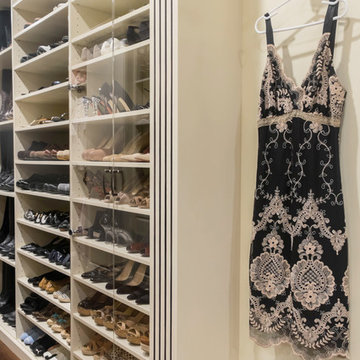
Shoe and boot storage.
Photo by: VT Fine Art Photography
Idéer för stora vintage walk-in-closets för kvinnor, med luckor med upphöjd panel, beige skåp och mellanmörkt trägolv
Idéer för stora vintage walk-in-closets för kvinnor, med luckor med upphöjd panel, beige skåp och mellanmörkt trägolv
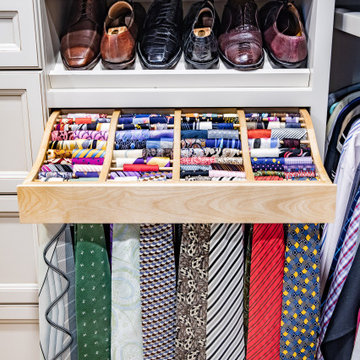
Pull-out tie rack that was installed into the custom cabinetry for organized tie storage.
Idéer för ett stort klassiskt walk-in-closet, med skåp i shakerstil, beige skåp och ljust trägolv
Idéer för ett stort klassiskt walk-in-closet, med skåp i shakerstil, beige skåp och ljust trägolv
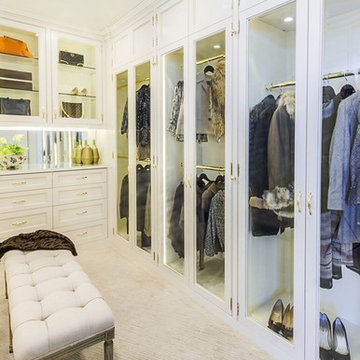
Nick Savoy Photography
Bild på ett mellanstort vintage walk-in-closet för kvinnor, med luckor med infälld panel, beige skåp och heltäckningsmatta
Bild på ett mellanstort vintage walk-in-closet för kvinnor, med luckor med infälld panel, beige skåp och heltäckningsmatta
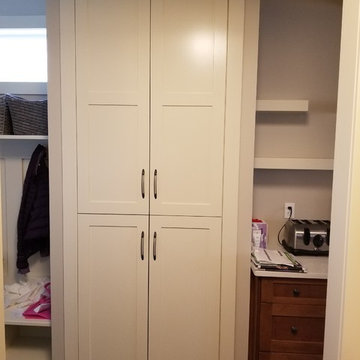
Custom doors for hall storage area.
Inspiration för ett mellanstort walk-in-closet, med skåp i shakerstil, beige skåp, mellanmörkt trägolv och brunt golv
Inspiration för ett mellanstort walk-in-closet, med skåp i shakerstil, beige skåp, mellanmörkt trägolv och brunt golv
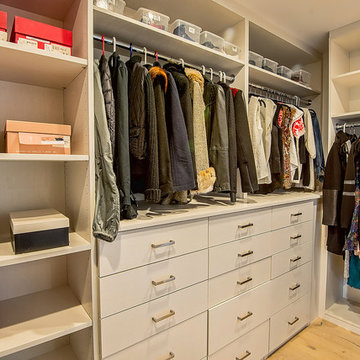
Master Bathroom walk in closet replaced the old en suite Master Bathroom.
Custom cabinets were installed according to a design by NOT SO GENERAL to maximize the small space.
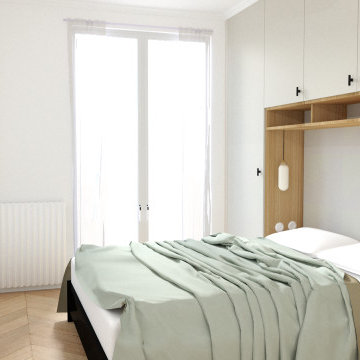
Idéer för mellanstora funkis walk-in-closets för könsneutrala, med luckor med profilerade fronter, beige skåp och ljust trägolv
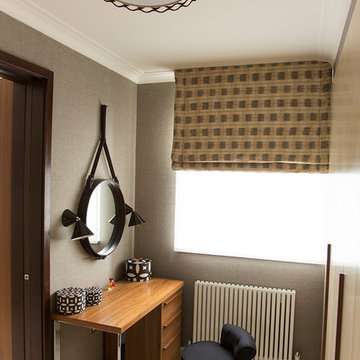
Inspiration för ett litet funkis walk-in-closet för könsneutrala, med släta luckor, beige skåp och heltäckningsmatta
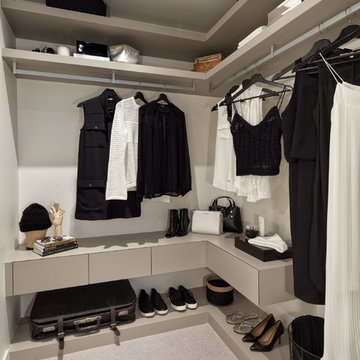
Kristen McGaughey
Idéer för ett litet modernt klädskåp för könsneutrala, med släta luckor, beige skåp och heltäckningsmatta
Idéer för ett litet modernt klädskåp för könsneutrala, med släta luckor, beige skåp och heltäckningsmatta
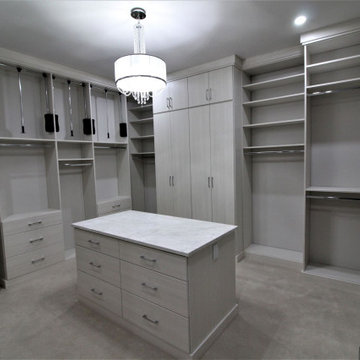
This amazing master closet maximized all of the space from floor to ceiling. The island contains drawers for personal items, loads of double hang and long hang. The upper hanging spaces has pull down rods for seasonal items. Glass doors on cabinets to display purses.
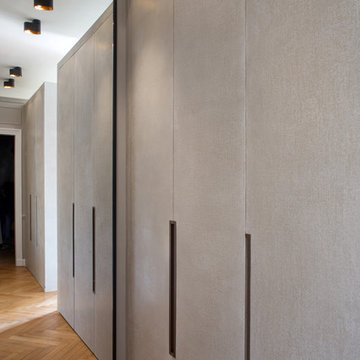
Foto på ett stort funkis klädskåp för könsneutrala, med beige skåp och ljust trägolv
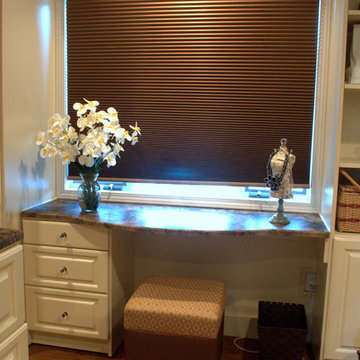
Under the window makeup vanity with a countertop.
Inspiration för stora klassiska omklädningsrum för kvinnor, med luckor med upphöjd panel och beige skåp
Inspiration för stora klassiska omklädningsrum för kvinnor, med luckor med upphöjd panel och beige skåp
438 foton på garderob och förvaring, med beige skåp
4