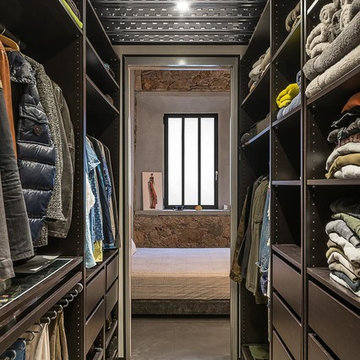103 foton på garderob och förvaring, med betonggolv
Sortera efter:
Budget
Sortera efter:Populärt i dag
21 - 40 av 103 foton
Artikel 1 av 3
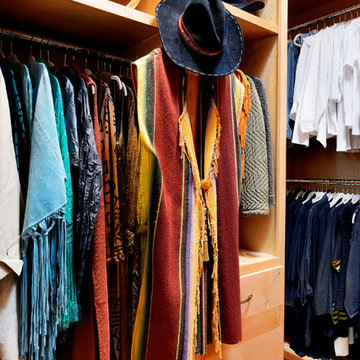
We built 24" deep boxes to really showcase the beauty of this walk-in closet. Taller hanging was installed for longer jackets and dusters, and short hanging for scarves. Custom-designed jewelry trays were added. Valet rods were mounted to help organize outfits and simplify packing for trips. A pair of antique benches makes the space inviting.
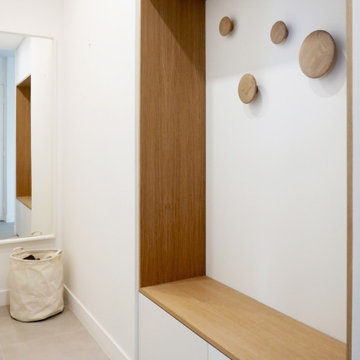
Rénovation partielle de ce grand appartement lumineux situé en bord de mer à La Ciotat. A la recherche d'un style contemporain, j'ai choisi de créer une harmonie chaleureuse et minimaliste en employant 3 matières principales : le blanc mat, le béton et le bois : résultat chic garanti !
Caractéristiques de cette décoration : Façades des meubles de cuisine bicolore en laque gris / grise et stratifié chêne. Plans de travail avec motif gris anthracite effet béton. Carrelage au sol en grand format effet béton ciré pour une touche minérale. Dans la suite parentale mélange de teintes blanc et bois pour une ambiance très sobre et lumineuse.
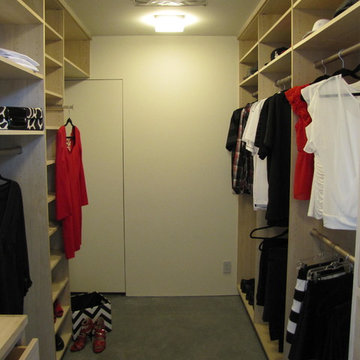
Walk-in closet for house in wine country.
Bleached walnut cabinetry with inset doors and drawers and matching adjustable closet system.
Photos: Roberta Hall
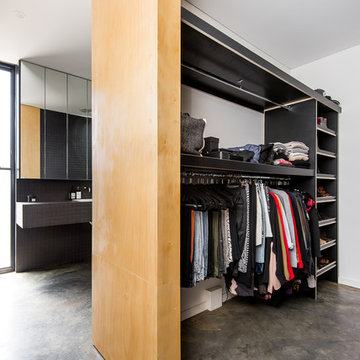
Exempel på ett litet modernt walk-in-closet för könsneutrala, med öppna hyllor, svarta skåp och betonggolv
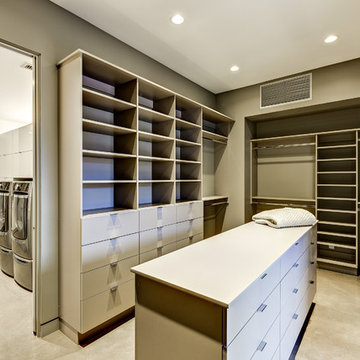
Idéer för att renovera ett mellanstort funkis omklädningsrum för könsneutrala, med öppna hyllor, vita skåp, betonggolv och beiget golv
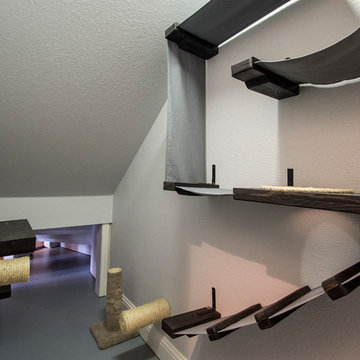
When these homeowners called us, they wanted to remodel their kitchen. When we arrived for our initial consultation, their water heater had just broken and was flooding their home! We took their kitchen from the 1990s to a modern beautiful space. Many transformations took place here as we removed a staircase to close in a loft area that we turned into a sound insulated music room. A cat playroom was created under the main staircase with 3 entries and secondary baths were updated. Design by: Hatfield Builders & Remodelers | Photography by: Versatile Imaging
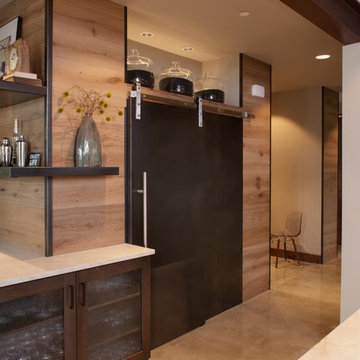
Michael Seidl Photography
Inspiration för ett stort funkis walk-in-closet för könsneutrala, med betonggolv och grått golv
Inspiration för ett stort funkis walk-in-closet för könsneutrala, med betonggolv och grått golv
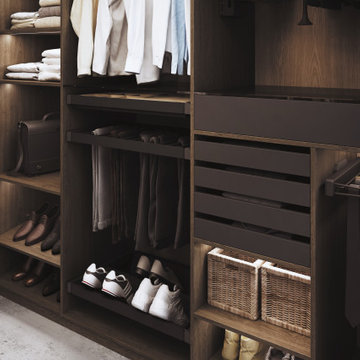
Idéer för mellanstora funkis omklädningsrum, med öppna hyllor, skåp i mörkt trä, betonggolv och grått golv
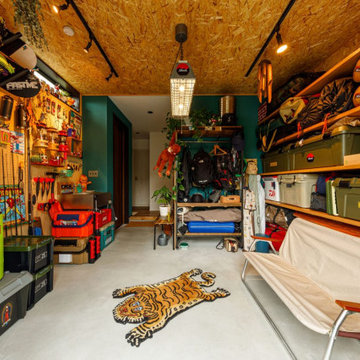
1階の玄関から土間続きのアウトドア用品スペース。キャンプ用品を中心に、趣味を楽しむためのグッズが、所狭しと並びます。右は、収納するもののサイズを採寸したうえで、高さや奥行きを決めた世界に一つの収納棚です。
Bild på ett mellanstort industriellt walk-in-closet för könsneutrala, med öppna hyllor, skåp i mellenmörkt trä, betonggolv och grått golv
Bild på ett mellanstort industriellt walk-in-closet för könsneutrala, med öppna hyllor, skåp i mellenmörkt trä, betonggolv och grått golv
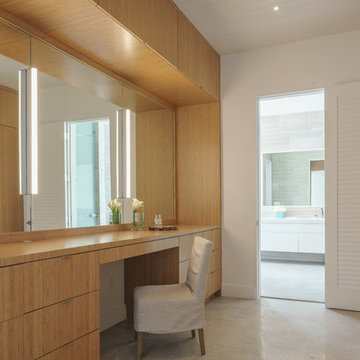
Foto på ett stort maritimt walk-in-closet för könsneutrala, med släta luckor, skåp i mellenmörkt trä, betonggolv och grått golv
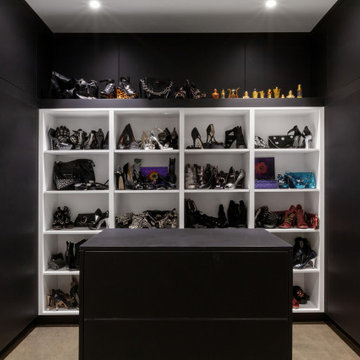
Lower Level features custom shoe closet with black and white theme and closet island - Scandinavian Modern Interior - Indianapolis, IN - Trader's Point - Architect: HAUS | Architecture For Modern Lifestyles - Construction Manager: WERK | Building Modern - Christopher Short + Paul Reynolds - Photo: HAUS | Architecture
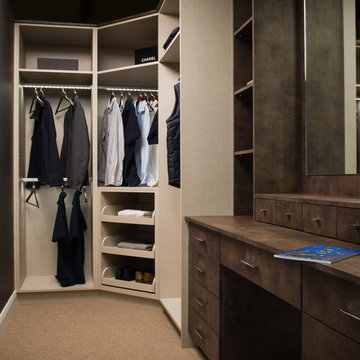
Dressing room in contrasting finishes.
LED Lighting to hanging rails.
Pull Out Shoe Racks.
Large storage above hanging.
Inspiration för små moderna garderober, med betonggolv
Inspiration för små moderna garderober, med betonggolv
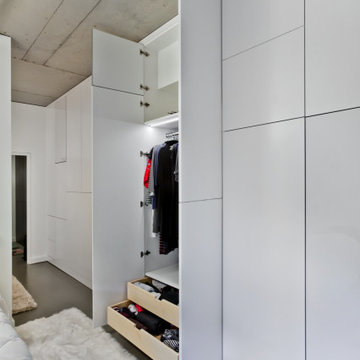
Master Suite, dressing room, and closet all in one room.
closets are a combination of matte and gloss doors and sizes.
Bild på ett stort klädskåp för könsneutrala, med betonggolv, släta luckor och vita skåp
Bild på ett stort klädskåp för könsneutrala, med betonggolv, släta luckor och vita skåp
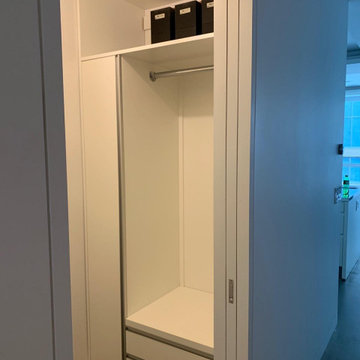
Industriell inredning av ett litet walk-in-closet, med släta luckor, vita skåp, betonggolv och grått golv
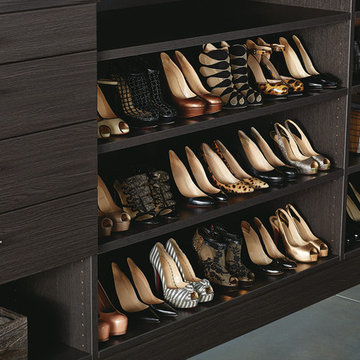
Put your heels and handbags on display. Open shelving makes accessorizing your outfits easy.
Inspiration för stora moderna walk-in-closets för kvinnor, med släta luckor, skåp i mörkt trä och betonggolv
Inspiration för stora moderna walk-in-closets för kvinnor, med släta luckor, skåp i mörkt trä och betonggolv
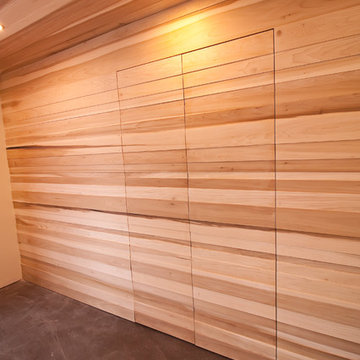
Nick Rudnicki
Inspiration för ett mellanstort funkis klädskåp för könsneutrala, med betonggolv och grått golv
Inspiration för ett mellanstort funkis klädskåp för könsneutrala, med betonggolv och grått golv
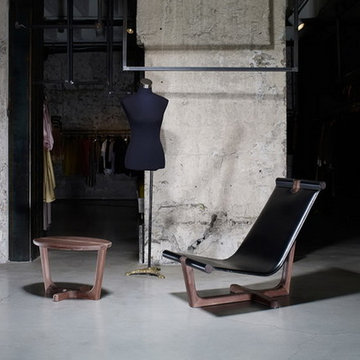
This Modern Accent Chair collection is inspired by the colossal fleet which conquered the world. This collection is composed by high armchair, chaise lounge, foot rest stool and coffee table. Combining the tiniest materials gives this armchair an exceptional feeling of lightness. With its highly developed static, the constructive part of the solid wood is made of steel, with various finishing as polished, chromed, brass or burnished steel, which emphasizes the elegance and sharpness this vigorous design has. The seat consists of thin steel and covering made of high quality leather or fur. Unique magnet system connects different type of pillows and other gadgets with the seat part. This collection is made of different type of solid wood, like European walnut, dark elm, cherry, oak, ash. On request, it could be tailor made, respecting client’s measures and special needs. Feel its power and anchors aweigh!
Dimensions: width 60cm, depth 99cm, height 90 cm, weight 24.5 kg.
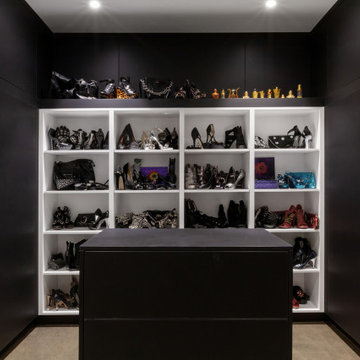
Lower Level features custom shoe closet with black and white theme and closet island - Scandinavian Modern Interior - Indianapolis, IN - Trader's Point - Architect: HAUS | Architecture For Modern Lifestyles - Construction Manager: WERK | Building Modern - Christopher Short + Paul Reynolds - Photo: HAUS | Architecture
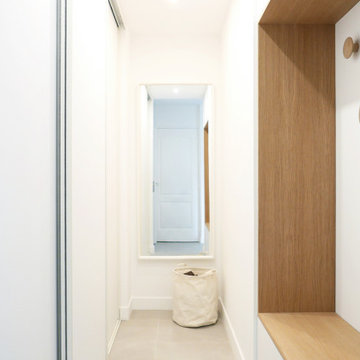
Rénovation partielle de ce grand appartement lumineux situé en bord de mer à La Ciotat. A la recherche d'un style contemporain, j'ai choisi de créer une harmonie chaleureuse et minimaliste en employant 3 matières principales : le blanc mat, le béton et le bois : résultat chic garanti !
Caractéristiques de cette décoration : Façades des meubles de cuisine bicolore en laque gris / grise et stratifié chêne. Plans de travail avec motif gris anthracite effet béton. Carrelage au sol en grand format effet béton ciré pour une touche minérale. Dans la suite parentale mélange de teintes blanc et bois pour une ambiance très sobre et lumineuse.
103 foton på garderob och förvaring, med betonggolv
2
