809 foton på garderob och förvaring, med kalkstensgolv och marmorgolv
Sortera efter:
Budget
Sortera efter:Populärt i dag
61 - 80 av 809 foton
Artikel 1 av 3
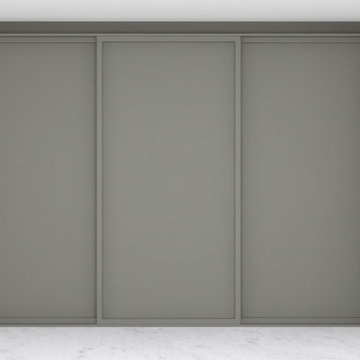
Fitted Sliding Wardrobe in onyx grey fabric ash
Bild på en liten funkis garderob, med släta luckor, grå skåp, marmorgolv och vitt golv
Bild på en liten funkis garderob, med släta luckor, grå skåp, marmorgolv och vitt golv
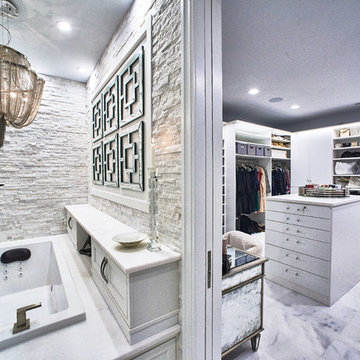
This luxurious master bathroom features stacked stone marble veneer walls, custom inlaid heated marble floors, marble countertops, and marble decking surrounding the bathtub. All these finishes combine to create a light and airy atmosphere that resembles floating clouds on a clear sky.
We installed drawers behind the bathtub to discreetly store soaps and products. The space between the drawers is perfect for candles as the stone above and behind it is naturally fireproof.
The marble floors were carried into the closet, offering every closet amenity a girl could want.
RaRah Photo
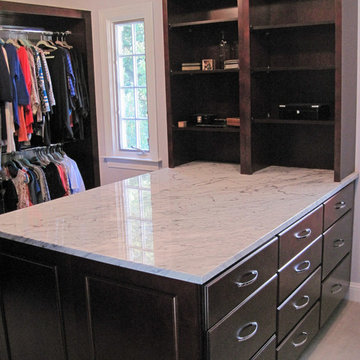
Transitional bathroom in McLean, Virginia
Foto på ett stort vintage walk-in-closet för könsneutrala, med släta luckor, skåp i mörkt trä och marmorgolv
Foto på ett stort vintage walk-in-closet för könsneutrala, med släta luckor, skåp i mörkt trä och marmorgolv
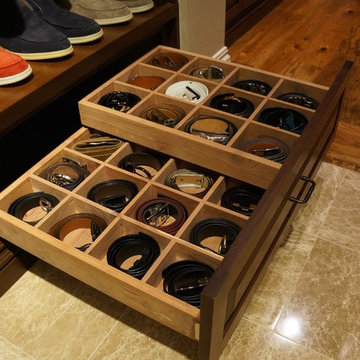
Sliding belt storage
Inspiration för små klassiska walk-in-closets för könsneutrala, med luckor med upphöjd panel, skåp i mörkt trä och marmorgolv
Inspiration för små klassiska walk-in-closets för könsneutrala, med luckor med upphöjd panel, skåp i mörkt trä och marmorgolv
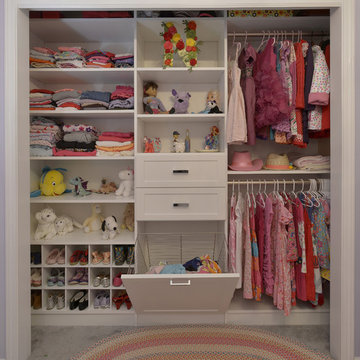
Inredning av ett klassiskt mellanstort klädskåp för kvinnor, med öppna hyllor, vita skåp, marmorgolv och beiget golv
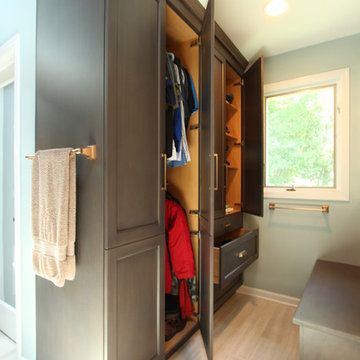
A closet built in on this side of the bathroom is his closet and features double hang on the left side, adjustable shelves are above the drawer storage on the right. The windows in the shower allows the light from the window to pass through and brighten the space. A bench on the opposite side provides a great spot to store shoes.
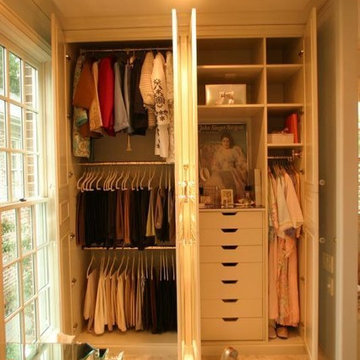
Inspiration för ett stort vintage omklädningsrum för kvinnor, med luckor med infälld panel, vita skåp och marmorgolv
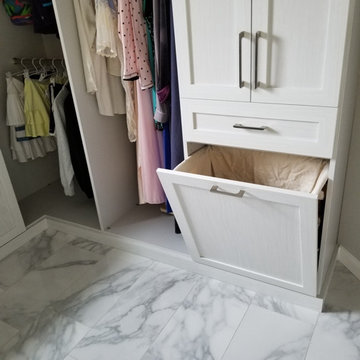
We designed this beautiful dressing area to transition into my client's new renovated glam Master Bathroom. With a grey and white palette this calming space is the perfect place to start and end your day!
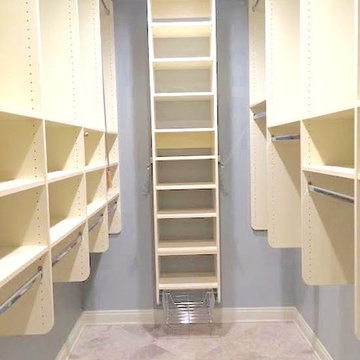
Richard Creative (photo credits)
Idéer för ett stort klassiskt walk-in-closet för kvinnor, med öppna hyllor, vita skåp och marmorgolv
Idéer för ett stort klassiskt walk-in-closet för kvinnor, med öppna hyllor, vita skåp och marmorgolv
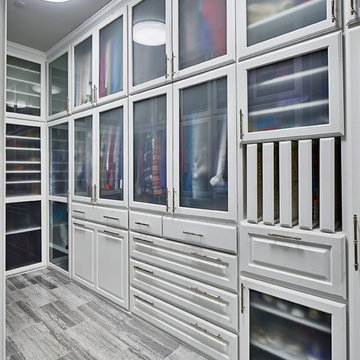
Fully custom closet designed with the customer to meet her storage needs.
Modern inredning av ett stort omklädningsrum för könsneutrala, med luckor med upphöjd panel, vita skåp, grått golv och kalkstensgolv
Modern inredning av ett stort omklädningsrum för könsneutrala, med luckor med upphöjd panel, vita skåp, grått golv och kalkstensgolv
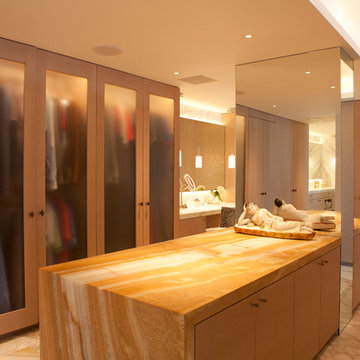
Undine Pröhl Photography
Idéer för att renovera ett mycket stort funkis omklädningsrum för könsneutrala, med släta luckor, skåp i ljust trä, marmorgolv och beiget golv
Idéer för att renovera ett mycket stort funkis omklädningsrum för könsneutrala, med släta luckor, skåp i ljust trä, marmorgolv och beiget golv
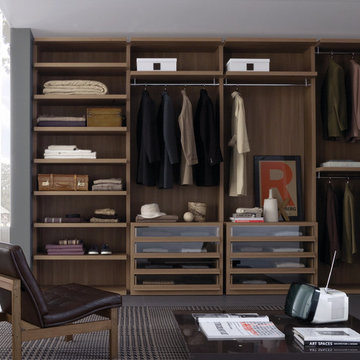
Walnut wardrobe with glass fronted drawers.
Bild på ett litet funkis walk-in-closet för könsneutrala, med luckor med glaspanel, skåp i ljust trä och marmorgolv
Bild på ett litet funkis walk-in-closet för könsneutrala, med luckor med glaspanel, skåp i ljust trä och marmorgolv
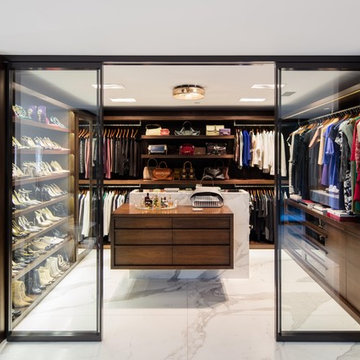
Steve Lerum
Idéer för att renovera ett stort funkis walk-in-closet för könsneutrala, med skåp i mörkt trä, marmorgolv, öppna hyllor och grått golv
Idéer för att renovera ett stort funkis walk-in-closet för könsneutrala, med skåp i mörkt trä, marmorgolv, öppna hyllor och grått golv
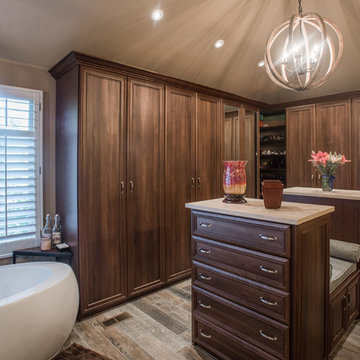
"When I first visited the client's house, and before seeing the space, I sat down with my clients to understand their needs. They told me they were getting ready to remodel their bathroom and master closet, and they wanted to get some ideas on how to make their closet better. The told me they wanted to figure out the closet before they did anything, so they presented their ideas to me, which included building walls in the space to create a larger master closet. I couldn't visual what they were explaining, so we went to the space. As soon as I got in the space, it was clear to me that we didn't need to build walls, we just needed to have the current closets torn out and replaced with wardrobes, create some shelving space for shoes and build an island with drawers in a bench. When I proposed that solution, they both looked at me with big smiles on their faces and said, 'That is the best idea we've heard, let's do it', then they asked me if I could design the vanity as well.
"I used 3/4" Melamine, Italian walnut, and Donatello thermofoil. The client provided their own countertops." - Leslie Klinck, Designer
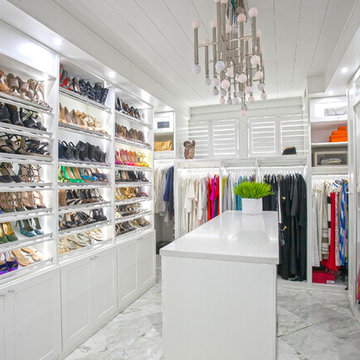
Photograph by Margaret Rambo
For more information about the closet system, call California Closets at (843) 762-7980 or visit californiaclosets.com.
For more information about the design and organization, call The Well Coiffed Closet at (843) 860-5410 or visit wellcoiffedcloset.com.
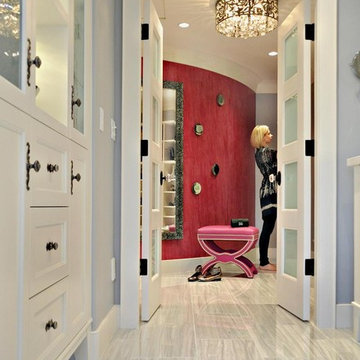
A view through to a glamorous pink dressing room. White Siberian tile flows through from room to room, against white crisp millwork. Photography by Vicky Tan
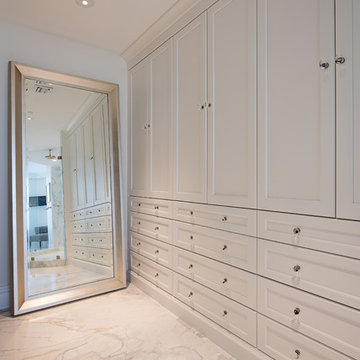
Inspiration för eklektiska garderober för könsneutrala, med luckor med profilerade fronter, vita skåp, marmorgolv och vitt golv
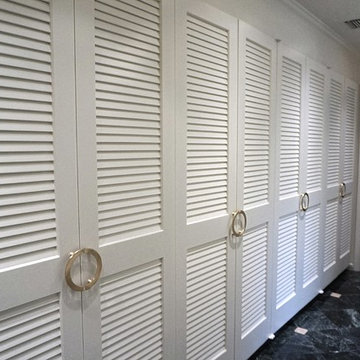
The client wanted to add a portion of glam to her existing Master Bath. Construction involved removing the soffit and florescent lighting over the vanity. During Construction, I recessed a smaller TV behind the mirror and recessed the articulating arm make up mirror. 4" LED lighting and sconces flanking the mirror were added. After painting, new over-sized gold hardware was added to the sink, vanity area and closet doors. After installing a new bench and rug, her glamorous Master Bath was complete.
Photo by Jonn Spradlin
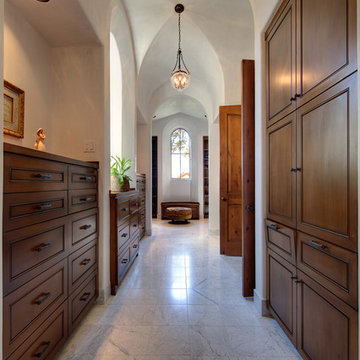
A view of the dressing area between the Master Bedroom and Master Bath. The vestibule features a plaster finished groin vault ceiling and polished travertine floors. The built-in dressers and linen cabinets are a dark stained alder.
Alexander Stross

The "hers" master closet is bathed in natural light and boasts custom leaded glass french doors, completely custom cabinets, a makeup vanity, towers of shoe glory, a dresser island, Swarovski crystal cabinet pulls...even custom vent covers.
809 foton på garderob och förvaring, med kalkstensgolv och marmorgolv
4