809 foton på garderob och förvaring, med kalkstensgolv och marmorgolv
Sortera efter:
Budget
Sortera efter:Populärt i dag
101 - 120 av 809 foton
Artikel 1 av 3
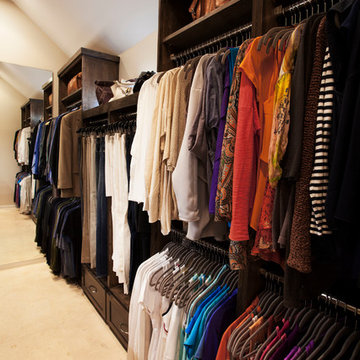
The Couture Closet
Klassisk inredning av ett mellanstort walk-in-closet för könsneutrala, med skåp i shakerstil, skåp i mörkt trä och kalkstensgolv
Klassisk inredning av ett mellanstort walk-in-closet för könsneutrala, med skåp i shakerstil, skåp i mörkt trä och kalkstensgolv
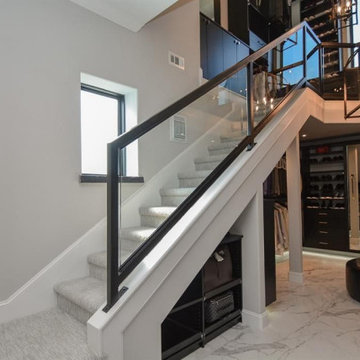
Idéer för mycket stora funkis omklädningsrum, med släta luckor, skåp i mörkt trä, marmorgolv och grått golv
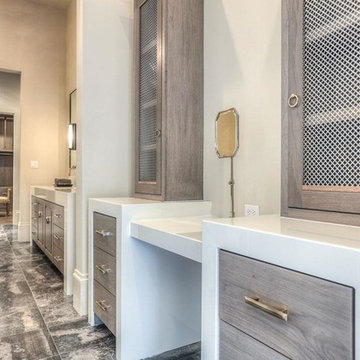
Brickmoon Design Residential Architecture
Inspiration för stora klassiska omklädningsrum för könsneutrala, med släta luckor, skåp i ljust trä och marmorgolv
Inspiration för stora klassiska omklädningsrum för könsneutrala, med släta luckor, skåp i ljust trä och marmorgolv
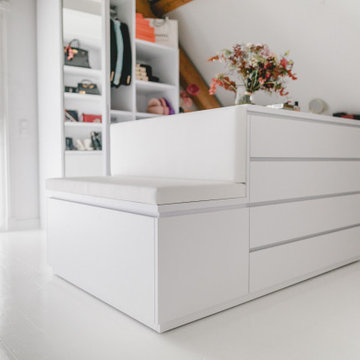
Ankleide nach Maß gefertigt mit offenen Regalen in der Dachschräge
Insel mit Sitzbank
Idéer för att renovera ett stort funkis omklädningsrum för könsneutrala, med öppna hyllor, vita skåp, marmorgolv och vitt golv
Idéer för att renovera ett stort funkis omklädningsrum för könsneutrala, med öppna hyllor, vita skåp, marmorgolv och vitt golv
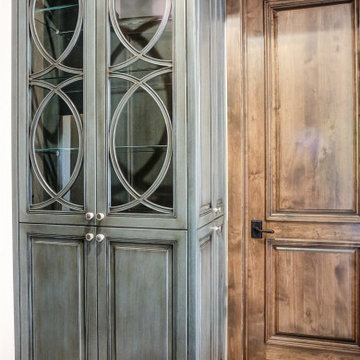
Rustik inredning av ett litet klädskåp, med luckor med glaspanel, blå skåp, marmorgolv och vitt golv
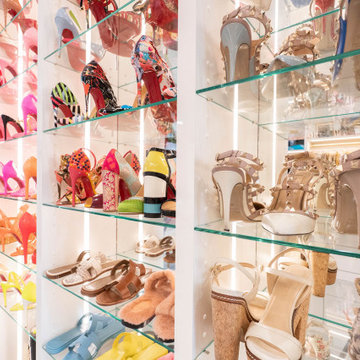
A walk-in closet is a luxurious and practical addition to any home, providing a spacious and organized haven for clothing, shoes, and accessories.
Typically larger than standard closets, these well-designed spaces often feature built-in shelves, drawers, and hanging rods to accommodate a variety of wardrobe items.
Ample lighting, whether natural or strategically placed fixtures, ensures visibility and adds to the overall ambiance. Mirrors and dressing areas may be conveniently integrated, transforming the walk-in closet into a private dressing room.
The design possibilities are endless, allowing individuals to personalize the space according to their preferences, making the walk-in closet a functional storage area and a stylish retreat where one can start and end the day with ease and sophistication.
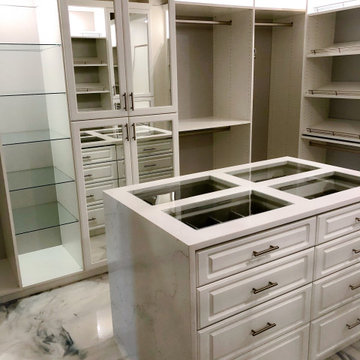
Inspiration för ett stort funkis walk-in-closet för könsneutrala, med luckor med upphöjd panel och marmorgolv
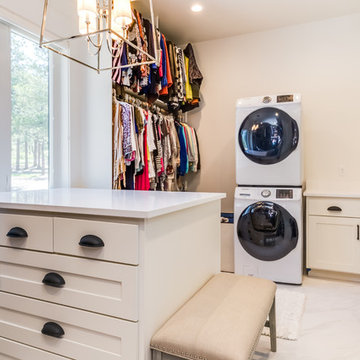
Exempel på ett stort klassiskt walk-in-closet, med skåp i shakerstil, vita skåp, marmorgolv och vitt golv
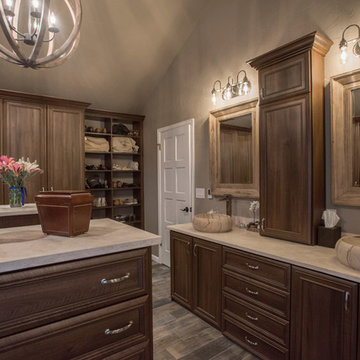
"When I first visited the client's house, and before seeing the space, I sat down with my clients to understand their needs. They told me they were getting ready to remodel their bathroom and master closet, and they wanted to get some ideas on how to make their closet better. The told me they wanted to figure out the closet before they did anything, so they presented their ideas to me, which included building walls in the space to create a larger master closet. I couldn't visual what they were explaining, so we went to the space. As soon as I got in the space, it was clear to me that we didn't need to build walls, we just needed to have the current closets torn out and replaced with wardrobes, create some shelving space for shoes and build an island with drawers in a bench. When I proposed that solution, they both looked at me with big smiles on their faces and said, 'That is the best idea we've heard, let's do it', then they asked me if I could design the vanity as well.
"I used 3/4" Melamine, Italian walnut, and Donatello thermofoil. The client provided their own countertops." - Leslie Klinck, Designer
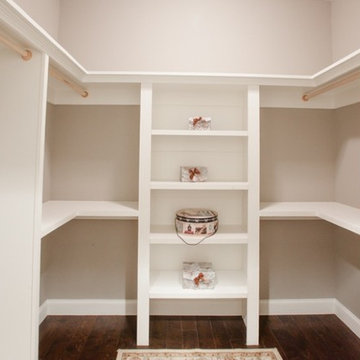
the master closet in this award winning owners retreat offers so much use and room
Idéer för ett mellanstort klassiskt walk-in-closet för könsneutrala, med marmorgolv
Idéer för ett mellanstort klassiskt walk-in-closet för könsneutrala, med marmorgolv
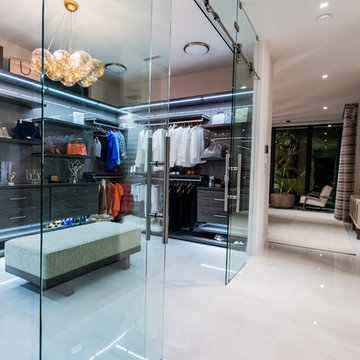
Exempel på ett mycket stort modernt omklädningsrum, med släta luckor, skåp i mörkt trä, marmorgolv och grått golv
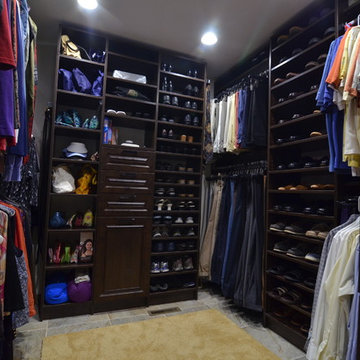
Inspiration för mellanstora klassiska walk-in-closets för könsneutrala, med öppna hyllor, skåp i mörkt trä och kalkstensgolv
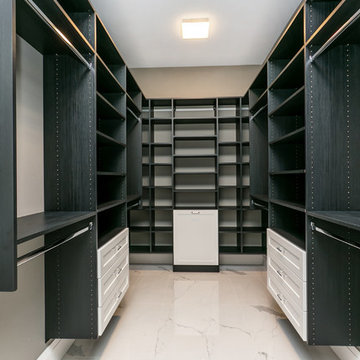
Karen Jackson Photography
Idéer för att renovera ett stort funkis walk-in-closet för könsneutrala, med skåp i shakerstil, marmorgolv och vitt golv
Idéer för att renovera ett stort funkis walk-in-closet för könsneutrala, med skåp i shakerstil, marmorgolv och vitt golv
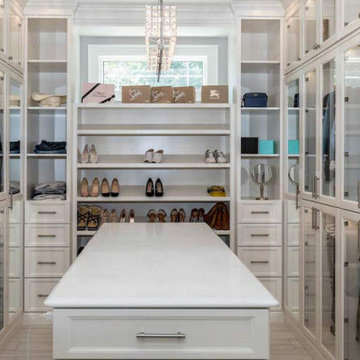
Beautiful custom closet with center island, glass doors, crystal chandelier, shoe display and cubbies for purses.
Foto på ett vintage walk-in-closet, med luckor med glaspanel, vita skåp, marmorgolv och beiget golv
Foto på ett vintage walk-in-closet, med luckor med glaspanel, vita skåp, marmorgolv och beiget golv
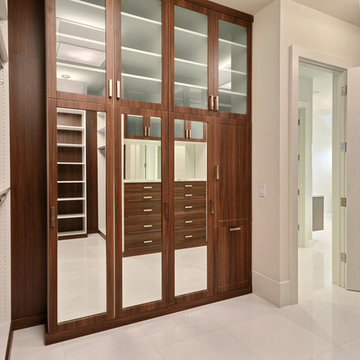
7773 Charney Ln Boca Raton, FL 33496
Price: $3,975,000
Boca Raton: St. Andrews Country Club
Lakefront Property
Exclusive Guarded & Gated Community
Contemporary Style
5 Bed | 5.5 Bath | 3 Car Garage
Lot: 14,000 SQ FT
Total Footage: 8,300 SQ FT
A/C Footage: 6,068 SQ FT
NEW CONSTRUCTION. Luxury and clean sophistication define this spectacular lakefront estate. This strikingly elegant 5 bedroom, 5.1 bath residence features magnificent architecture and exquisite custom finishes throughout. Beautiful ceiling treatments,marble floors, and custom cabinetry reflect the ultimate in high design. A formal living room and formal dining room create the perfect atmosphere for grand living. A gourmet chef's kitchen includes state of the art appliances, as well as a large butler's pantry. Just off the kitchen, a light filled morning room and large family room overlook beautiful lake views. Upstairs a grand master suite includes luxurious bathroom, separate study or gym and large sitting room with private balcony.
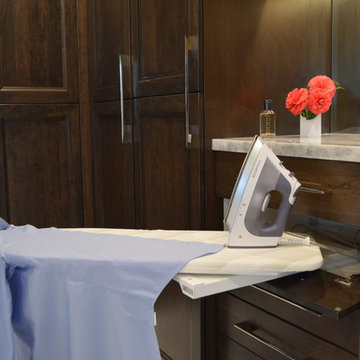
Master bath dressing area
Klassisk inredning av ett stort omklädningsrum för könsneutrala, med luckor med infälld panel, skåp i mörkt trä och marmorgolv
Klassisk inredning av ett stort omklädningsrum för könsneutrala, med luckor med infälld panel, skåp i mörkt trä och marmorgolv
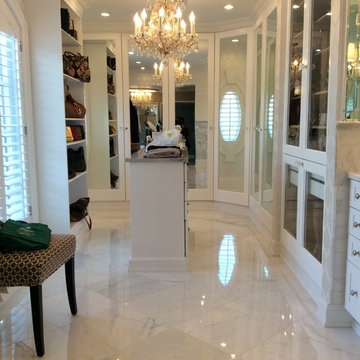
A dream closet, crystal chandelier over a narrow island, mirror closet doors conceal clothes, glass doors show her shoe closet, open shelving for hand bags, shutters on the doors and oval windows give privacy with natural lighting and view. All white cabinetry with white flooring.
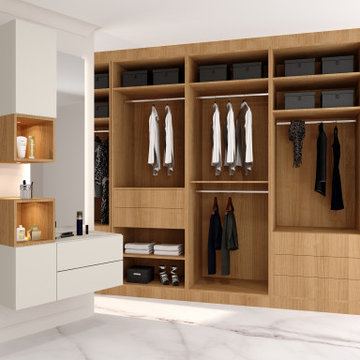
Fitted Modern Walk-in Wardrobe with dressing table set
Inspiration för stora moderna garderober, med öppna hyllor, skåp i mellenmörkt trä, marmorgolv och vitt golv
Inspiration för stora moderna garderober, med öppna hyllor, skåp i mellenmörkt trä, marmorgolv och vitt golv
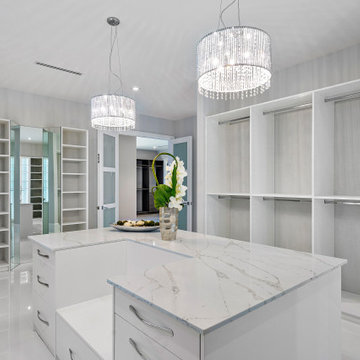
This new construction estate by Hanna Homes is prominently situated on Buccaneer Palm Waterway with a fantastic private deep-water dock, spectacular tropical grounds, and every high-end amenity you desire. The impeccably outfitted 9,500+ square foot home features 6 bedroom suites, each with its own private bathroom. The gourmet kitchen, clubroom, and living room are banked with 12′ windows that stream with sunlight and afford fabulous pool and water views. The formal dining room has a designer chandelier and is serviced by a chic glass temperature-controlled wine room. There’s also a private office area and a handsome club room with a fully-equipped custom bar, media lounge, and game space. The second-floor loft living room has a dedicated snack bar and is the perfect spot for winding down and catching up on your favorite shows.⠀
⠀
The grounds are beautifully designed with tropical and mature landscaping affording great privacy, with unobstructed waterway views. A heated resort-style pool/spa is accented with glass tiles and a beautiful bright deck. A large covered terrace houses a built-in summer kitchen and raised floor with wood tile. The home features 4.5 air-conditioned garages opening to a gated granite paver motor court. This is a remarkable home in Boca Raton’s finest community.⠀
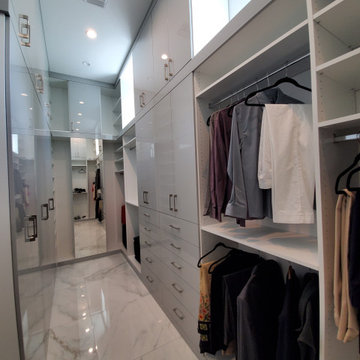
Idéer för att renovera ett stort funkis walk-in-closet för könsneutrala, med släta luckor, vita skåp, marmorgolv och vitt golv
809 foton på garderob och förvaring, med kalkstensgolv och marmorgolv
6