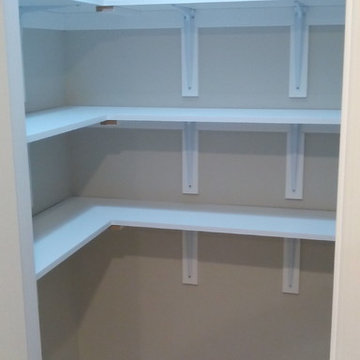701 foton på garderob och förvaring, med korkgolv och vinylgolv
Sortera efter:
Budget
Sortera efter:Populärt i dag
41 - 60 av 701 foton
Artikel 1 av 3
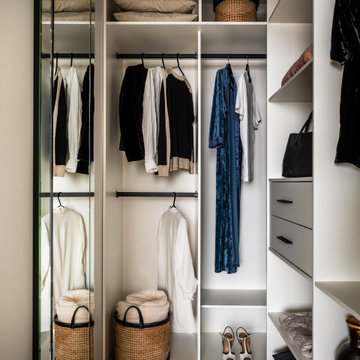
белый
Idéer för små funkis walk-in-closets för könsneutrala, med släta luckor, vita skåp, vinylgolv och beiget golv
Idéer för små funkis walk-in-closets för könsneutrala, med släta luckor, vita skåp, vinylgolv och beiget golv
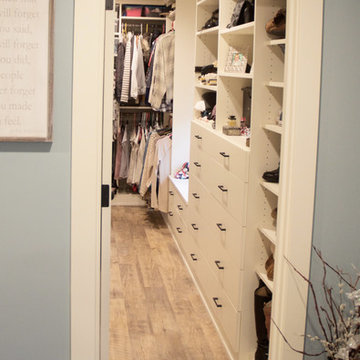
We took an unused bedroom next to the master and created a master bathroom and custom walk in closet.
Idéer för små lantliga walk-in-closets för könsneutrala, med släta luckor, vita skåp, vinylgolv och brunt golv
Idéer för små lantliga walk-in-closets för könsneutrala, med släta luckor, vita skåp, vinylgolv och brunt golv
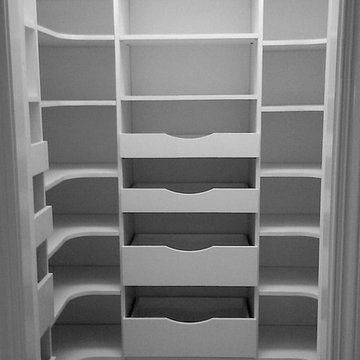
Foto på ett mellanstort vintage walk-in-closet för könsneutrala, med öppna hyllor, vita skåp, vinylgolv och grått golv
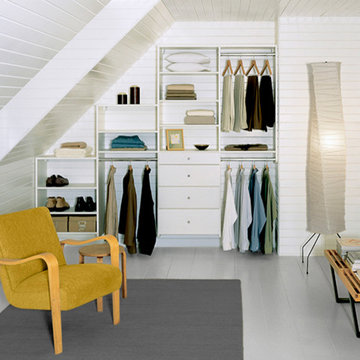
Custom -designed to fit a small space, this solution provides ample storage and a built-in, seamless look. Class White system creates a straightforward and modern look.
Photo courtesy of California Closets
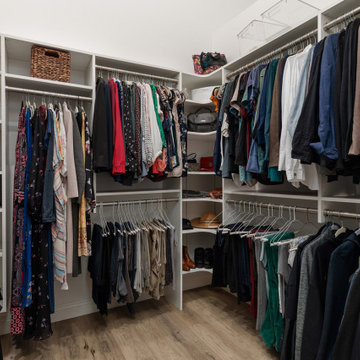
This outdated bathroom had a large garden tub that took up to much space and a very small shower and walk in closet. Not ideal for the primary bath. We removed the tub surround and added a new free standing tub that was better proportioned for the space. The entrance to the bathroom was moved to the other side of the room which allowed for the closet to enlarge and the shower to double in size. A fresh blue pallet was used with pattern and texture in mind. Large scale 24" x 48" tile was used in the shower to give it a slab like appearance. The marble and glass pebbles add a touch of sparkle to the shower floor and accent stripe. A marble herringbone was used as the vanity backsplash for interest. Storage was the goal in this bath. We achieved it by increasing the main vanity in length and adding a pantry with pull outs. The make up vanity has a cabinet that pulls out and stores all the tools for hair care.
A custom closet was added with shoe and handbag storage, a built in ironing board and plenty of hanging space. LVP was placed throughout the space to tie the closet and primary bedroom together.
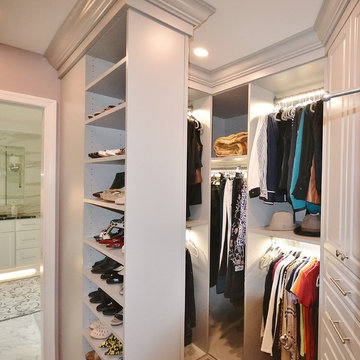
These clients were in desperate need of a new master bedroom and bath. We redesigned the space into a beautiful, luxurious Master Suite. The original bedroom and bath were gutted and the footprint was expanded into an adjoining office space. The new larger space was redesigned into a bedroom, walk in closet, and spacious new bath and toilet room. The master bedroom was tricked out with custom trim work and lighting. The new closet was filled with organized storage by Diplomat Closets ( West Chester PA ). Lighted clothes rods provide great accent and task lighting. New vinyl flooring ( a great durable alternative to wood ) was installed throughout the bedroom and closet as well. The spa like bathroom is exceptional from the ground up. The tile work from true marble floors with mosaic center piece to the clean large format linear set shower and wall tiles is gorgeous. Being a first floor bath we chose a large new frosted glass window so we could still have the light but maintain privacy. Fieldstone Cabinetry was designed with furniture toe kicks lit with LED lighting on a motion sensor. What else can I say? The pictures speak for themselves. This Master Suite is phenomenal with attention paid to every detail. Luxury Master Bath Retreat!
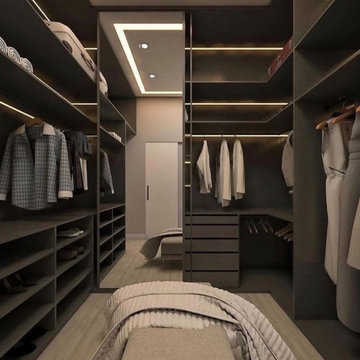
Idéer för stora funkis walk-in-closets för könsneutrala, med öppna hyllor, grå skåp, vinylgolv och grått golv
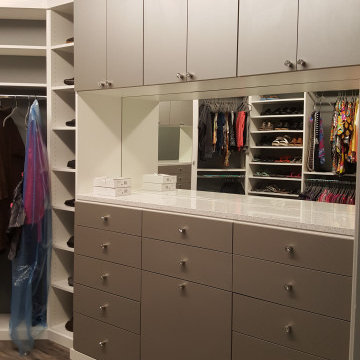
Idéer för ett stort modernt walk-in-closet för könsneutrala, med släta luckor, grå skåp, vinylgolv och brunt golv
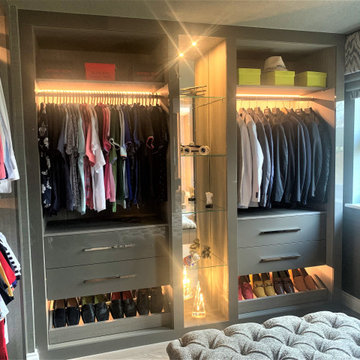
A fabulous master bedroom and dressing room – once two separate bedrooms have now become two wonderful spaces with their own identities, but with clever design, once the hidden door is opened they become a master suit that combines seamlessly. everything from the large integrated tv and wall hung radiators add to the opulence. soft lighting, plush upholstery and textured wall coverings by or design partners fleur interiors completes a beautiful project.
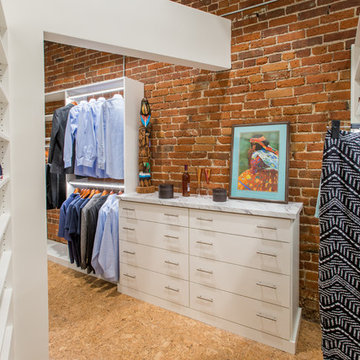
Libbie Holmes Photography
Idéer för att renovera ett industriellt walk-in-closet för könsneutrala, med öppna hyllor, vita skåp, korkgolv och beiget golv
Idéer för att renovera ett industriellt walk-in-closet för könsneutrala, med öppna hyllor, vita skåp, korkgolv och beiget golv
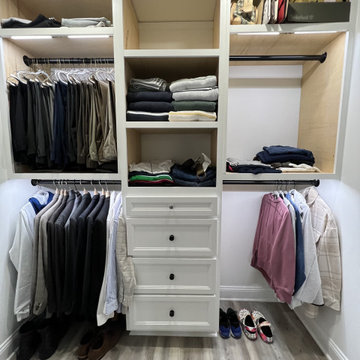
Master Walk-in custom built closet
Exempel på en mellanstor modern garderob för könsneutrala, med skåp i shakerstil, vita skåp, vinylgolv och grått golv
Exempel på en mellanstor modern garderob för könsneutrala, med skåp i shakerstil, vita skåp, vinylgolv och grått golv
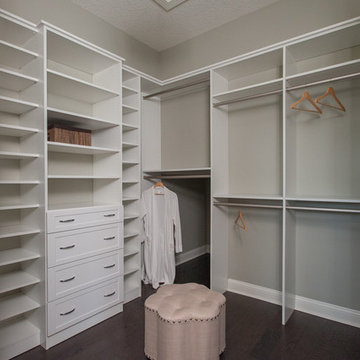
Exempel på ett mellanstort modernt walk-in-closet för kvinnor, med luckor med profilerade fronter, vita skåp och vinylgolv
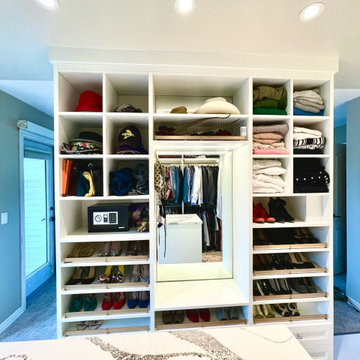
Inspiration för stora moderna walk-in-closets för könsneutrala, med skåp i shakerstil, vita skåp, korkgolv och beiget golv
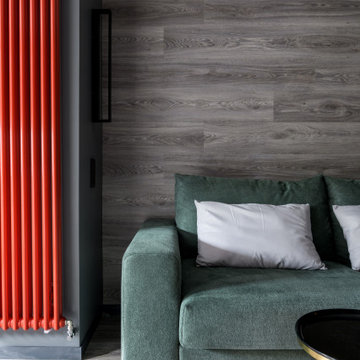
Modern inredning av ett stort walk-in-closet för män, med luckor med glaspanel, grå skåp, vinylgolv och grått golv
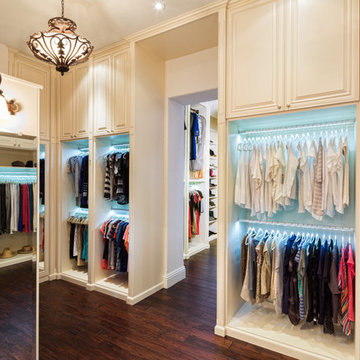
Modern inredning av ett mycket stort walk-in-closet för könsneutrala, med luckor med upphöjd panel, vita skåp och vinylgolv
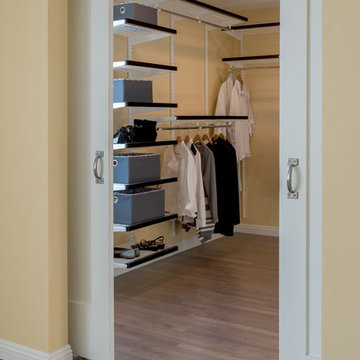
A very small den originally occupied this space. By switching the opening into the master bedroom a spacious walk in closet/craft room was created. Double barn doors roll easily open.
Photo by Patricia Bean
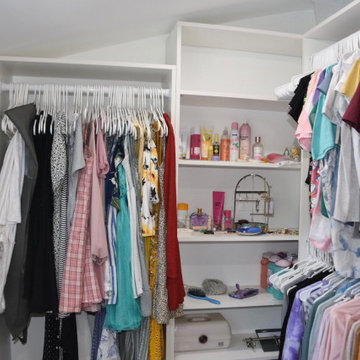
Modern inredning av ett litet walk-in-closet för kvinnor, med vinylgolv, beiget golv och vita skåp
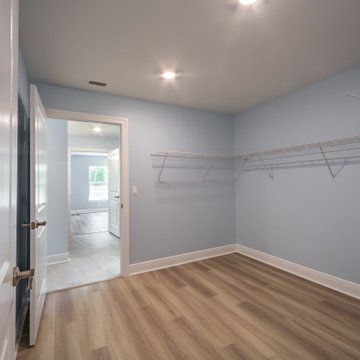
A custom walk in closet with wire shelving and luxury vinyl flooring.
Inredning av ett klassiskt mellanstort walk-in-closet för könsneutrala, med vinylgolv och brunt golv
Inredning av ett klassiskt mellanstort walk-in-closet för könsneutrala, med vinylgolv och brunt golv
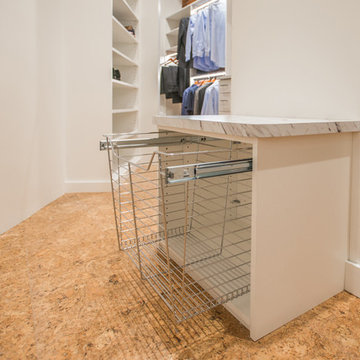
Libbie Holmes Photography
Foto på ett industriellt walk-in-closet för könsneutrala, med öppna hyllor, vita skåp, korkgolv och beiget golv
Foto på ett industriellt walk-in-closet för könsneutrala, med öppna hyllor, vita skåp, korkgolv och beiget golv
701 foton på garderob och förvaring, med korkgolv och vinylgolv
3
