701 foton på garderob och förvaring, med korkgolv och vinylgolv
Sortera efter:
Budget
Sortera efter:Populärt i dag
61 - 80 av 701 foton
Artikel 1 av 3
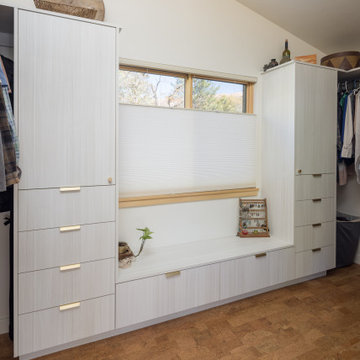
Inredning av ett mellanstort walk-in-closet för könsneutrala, med släta luckor, skåp i ljust trä och korkgolv
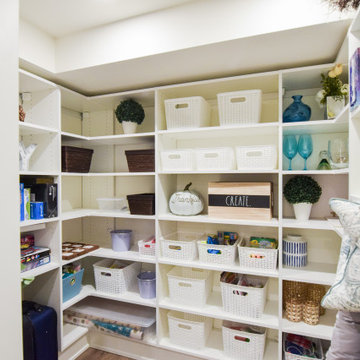
California Closets helped to design this wonderful storage bonus area in this beautiful basement
Inspiration för en mellanstor lantlig garderob för könsneutrala, med luckor med upphöjd panel, vita skåp, vinylgolv och beiget golv
Inspiration för en mellanstor lantlig garderob för könsneutrala, med luckor med upphöjd panel, vita skåp, vinylgolv och beiget golv
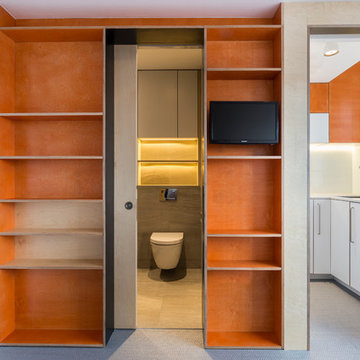
Chris Snook
Inspiration för små moderna garderober, med släta luckor, skåp i mellenmörkt trä och vinylgolv
Inspiration för små moderna garderober, med släta luckor, skåp i mellenmörkt trä och vinylgolv
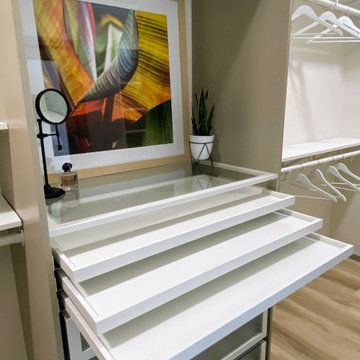
Primary closet, custom designed using two sections of Ikea Pax closet system in mixed colors (beige cabinets, white drawers and shelves, and dark gray rods) with plenty of pull out trays for jewelry and accessories organization, and glass drawers. Additionally, Ikea's Billy Bookcase was added for shallow storage (11" deep) for hats, bags, and overflow bathroom storage. Back of the bookcase was wallpapered in blue grass cloth textured peel & stick wallpaper for custom look without splurging. Short hanging area in the secondary wardrobe unit is planned for hanging bras, but could also be used for hanging folded scarves, handbags, shorts, or skirts. Shelves and rods fill in the remaining closet space to provide ample storage for clothes and accessories. Long hanging space is located on the same wall as the Billy bookcase and is hung extra high to keep floor space available for suitcases or a hamper. Recessed lights and decorative, gold star design flush mounts light the closet with crisp, neutral white light for optimal visibility and color rendition.
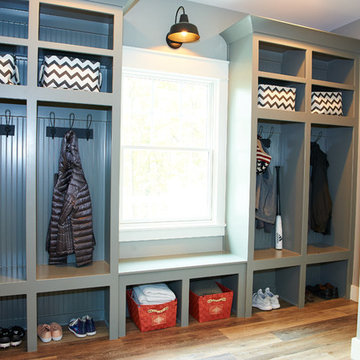
Dale Hanke
Idéer för ett stort lantligt walk-in-closet för könsneutrala, med öppna hyllor, grå skåp, vinylgolv och brunt golv
Idéer för ett stort lantligt walk-in-closet för könsneutrala, med öppna hyllor, grå skåp, vinylgolv och brunt golv
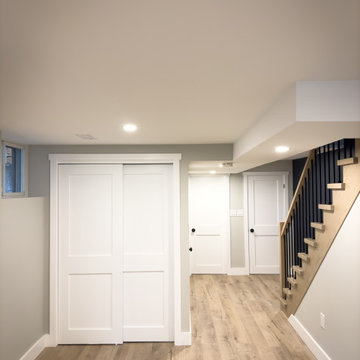
we reduced the size of the mech room and added a closet partition with a sliding door to give our clients more storage space. We added a custom built in closet system after the project was completed (will upload photo of the built-in later).
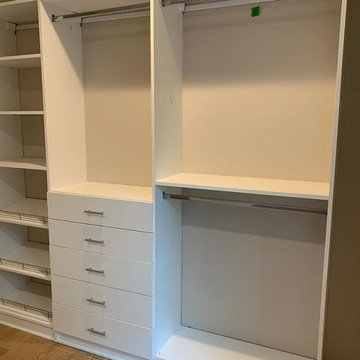
This was such a small room, but we turned it into a useful big walk-in closet. It has drawers, shelves, shoe shelves and lots of hangers. Homeowners will get ready, put the shoes on sitting on the bench and go. It's like one stop shop!
Project Information;
- White melamine/particle board construction.
- European style high gloss white drawer doors.
- Brush nickel stainless steel hanger bars and shoe fences.
- Brush nickel drawer pulls.
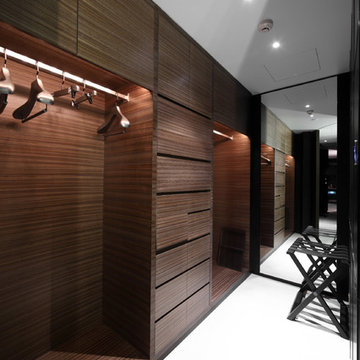
Based in New York, with over 50 years in the industry our business is built on a foundation of steadfast commitment to client satisfaction.
Idéer för ett litet amerikanskt walk-in-closet för män, med vinylgolv och brunt golv
Idéer för ett litet amerikanskt walk-in-closet för män, med vinylgolv och brunt golv
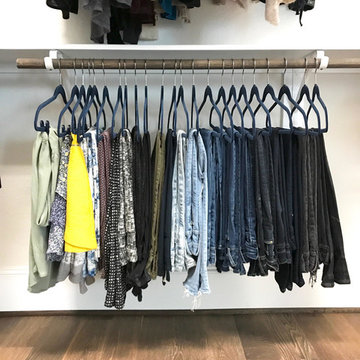
Idéer för att renovera ett mellanstort vintage walk-in-closet för kvinnor, med öppna hyllor, korkgolv och brunt golv

Inspiration för ett litet klädskåp för könsneutrala, med vita skåp, vinylgolv och brunt golv
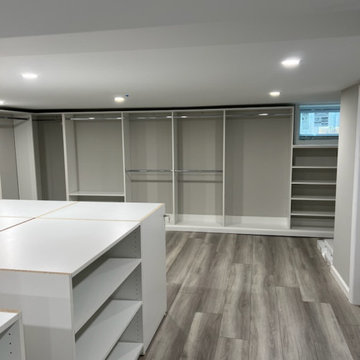
Foto på ett mycket stort vintage walk-in-closet för könsneutrala, med skåp i shakerstil, vita skåp, vinylgolv och grått golv
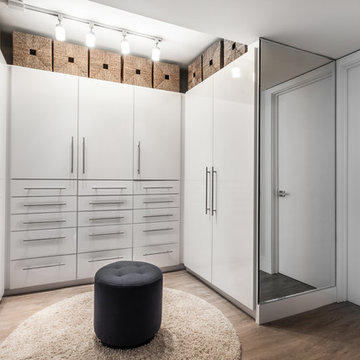
Exempel på en maritim garderob för kvinnor, med släta luckor, vita skåp, vinylgolv och beiget golv
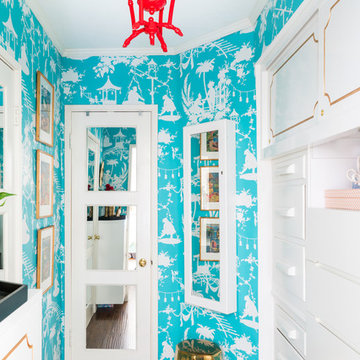
In the windowless dressing room, I had mirrored panels installed on the closet and bathroom doors. My husband painted the bamboo chandelier fire-engine red.
Photo © Bethany Nauert
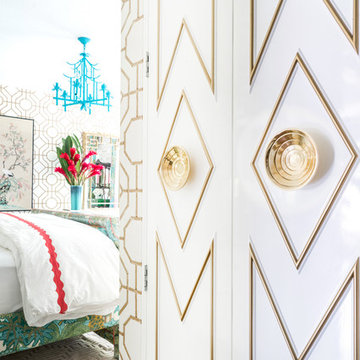
The oversized brass knobs from Liz’s Antique Hardware were a splurge I had been dreaming of for years.
Photo © Bethany Nauert
Eklektisk inredning av ett litet klädskåp för könsneutrala, med luckor med upphöjd panel, vita skåp, vinylgolv och brunt golv
Eklektisk inredning av ett litet klädskåp för könsneutrala, med luckor med upphöjd panel, vita skåp, vinylgolv och brunt golv
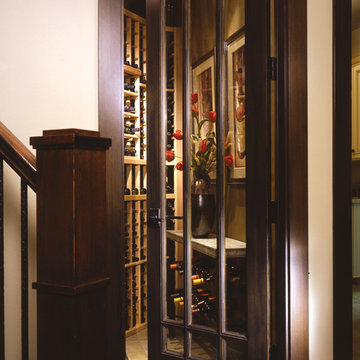
Visit Our Showroom
8000 Locust Mill St.
Ellicott City, MD 21043
Simpson 1509 INTERIOR FRENCH
SERIES: Interior French & Sash Doors
TYPE: Interior French & Sash
APPLICATIONS: Can be used for a swing door, pocket door, by-pass door, with barn track hardware, with pivot hardware and for any room in the home.
Construction Type: Engineered All-Wood Stiles and Rails with Dowel Pinned Stile/Rail Joinery
Profile: Ovolo Sticking
Glass: 1/8" Single Glazed
Elevations Design Solutions by Myers is the go-to inspirational, high-end showroom for the best in cabinetry, flooring, window and door design. Visit our showroom with your architect, contractor or designer to explore the brands and products that best reflects your personal style. We can assist in product selection, in-home measurements, estimating and design, as well as providing referrals to professional remodelers and designers.
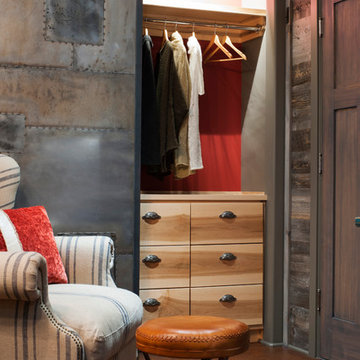
Custom guest closet behind custom distressed metal barn doors.
Photos by Ezra Marcos
Inredning av ett eklektiskt litet klädskåp för könsneutrala, med släta luckor, skåp i ljust trä och korkgolv
Inredning av ett eklektiskt litet klädskåp för könsneutrala, med släta luckor, skåp i ljust trä och korkgolv
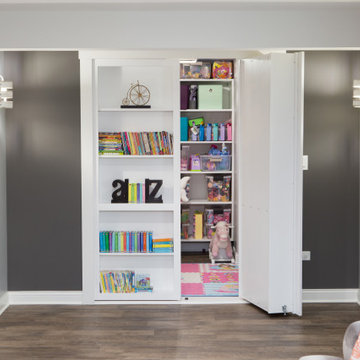
A secret toy storage closet is hidden by doors that double as shelves.
Idéer för ett mellanstort klassiskt walk-in-closet, med öppna hyllor, vita skåp, vinylgolv och brunt golv
Idéer för ett mellanstort klassiskt walk-in-closet, med öppna hyllor, vita skåp, vinylgolv och brunt golv
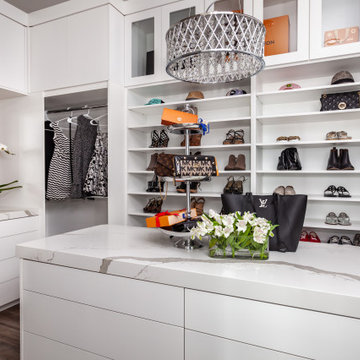
A closet to make any woman swoon. Designed for easy access to hanging clothes, supremely organized drawer storage, handbag and shoe display, the island is highlighted by a chandelier chosen by the homeowner and topped by a tiered pastry server re-purposed for storage and display of swanky sunnies and elegant petite clutch handbags.
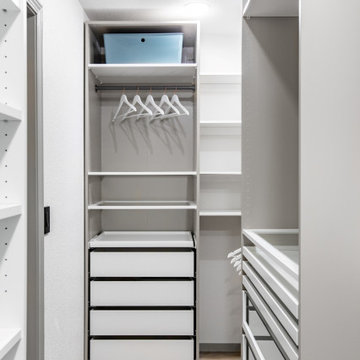
Primary closet, custom designed using two sections of Ikea Pax closet system in mixed colors (beige cabinets, white drawers and shelves, and dark gray rods) with plenty of pull out trays for jewelry and accessories organization, and glass drawers. Additionally, Ikea's Billy Bookcase was added for shallow storage (11" deep) for hats, bags, and overflow bathroom storage. Back of the bookcase was wallpapered in blue grass cloth textured peel & stick wallpaper for custom look without splurging. Short hanging area in the secondary wardrobe unit is planned for hanging bras, but could also be used for hanging folded scarves, handbags, shorts, or skirts. Shelves and rods fill in the remaining closet space to provide ample storage for clothes and accessories. Long hanging space is located on the same wall as the Billy bookcase and is hung extra high to keep floor space available for suitcases or a hamper. Recessed lights and decorative, gold star design flush mounts light the closet with crisp, neutral white light for optimal visibility and color rendition.
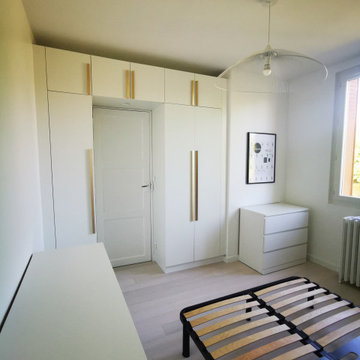
Réaménagement d'une chambre d'environ 11m².
Dans l'esprit de garder un maximum de rangements mais de dégager l'espace, le dressing vient s'insérer dans la continuité du mur.
De plus, on sauvegarde l'espace en créant une tête de lit murale avec ce rond bleu eucalyptus et ces tableaux.
701 foton på garderob och förvaring, med korkgolv och vinylgolv
4