2 540 foton på garderob och förvaring, med luckor med glaspanel
Sortera efter:
Budget
Sortera efter:Populärt i dag
181 - 200 av 2 540 foton
Artikel 1 av 2
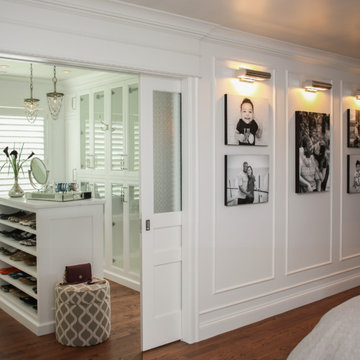
This master suite truly embodies the essence of “Suite Sophistication”. Each detail was designed to highlight the refined aesthetic of this room. The gray toned color scheme created an atmosphere of sophistication, highlighted by touches of lavender and deep purples for rich notes. We surrounded the room in exquisite custom millwork on each wall, adding texture and elegance. Above the bed we created millwork that would exactly feature the curves of the headboard. Topped with custom bedding and pillows the bed perfectly reflects both the warm and cool tones of the room. As the eye moves to the corner, it holds alluring lush seating for our clients to lounge in after a long day, beset by two impeccable gold and beaded chandeliers. From this bedroom our client may slide their detailed pocket doors, decorated with Victorian style windowpanes, and be transported into their own dream closet. We left no detail untouched, creating space in lighted cabinets for his & her wardrobes, including custom fitted spaces for all shoes and accessories. Embellished with our own design accessories such as grand glass perfume bottles and jewelry displays, we left these clients wanting for nothing. This picturesque master bedroom and closet work in harmony to provide our clients with the perfect space to start and end their days in a picture of true sophistication.
Custom designed by Hartley and Hill Design. All materials and furnishings in this space are available through Hartley and Hill Design. www.hartleyandhilldesign.com 888-639-0639
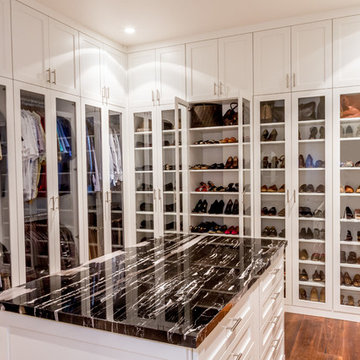
Bild på ett funkis walk-in-closet för könsneutrala, med luckor med glaspanel, vita skåp, mellanmörkt trägolv och brunt golv
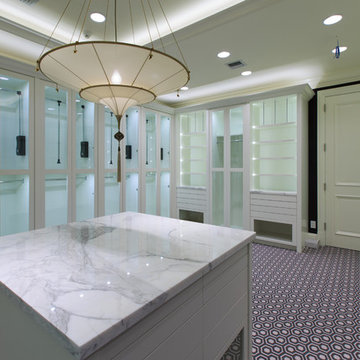
Robert Madrid Photography
Idéer för att renovera ett mycket stort vintage walk-in-closet för kvinnor, med luckor med glaspanel, vita skåp och heltäckningsmatta
Idéer för att renovera ett mycket stort vintage walk-in-closet för kvinnor, med luckor med glaspanel, vita skåp och heltäckningsmatta
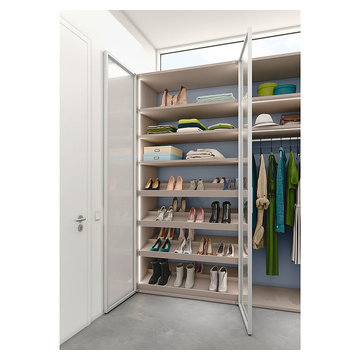
Trend Collection from BAU-Closets
Exempel på ett stort modernt klädskåp för könsneutrala, med luckor med glaspanel, skåp i mellenmörkt trä, ljust trägolv och brunt golv
Exempel på ett stort modernt klädskåp för könsneutrala, med luckor med glaspanel, skåp i mellenmörkt trä, ljust trägolv och brunt golv
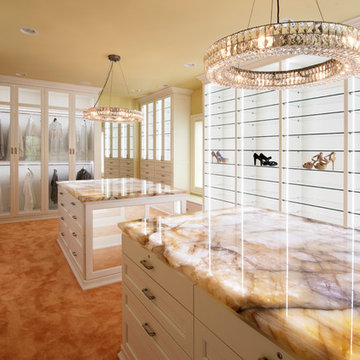
Designed by Sue Tinker of Closet Works
This closet is astounding with its combination of vast storage capacity, its luxurious features, and overall beautiful aesthetic. The heavenly qualities of this design make this walk-in closet a sanctuary.
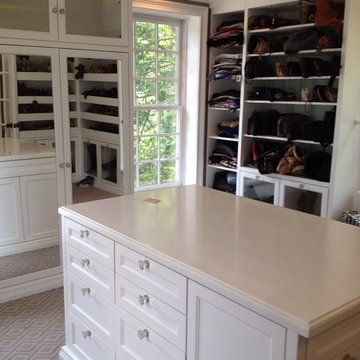
Foto på ett stort funkis walk-in-closet för kvinnor, med luckor med glaspanel, vita skåp och heltäckningsmatta
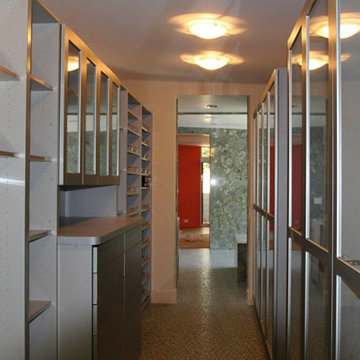
Idéer för ett mellanstort modernt walk-in-closet för könsneutrala, med luckor med glaspanel, grå skåp, heltäckningsmatta och beiget golv
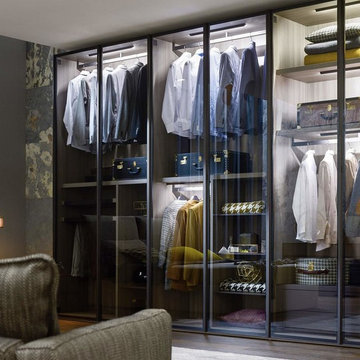
Zum Shop -> https://www.livarea.de/kleiderschraenke/fluegeltur-kleiderschraenke/novamobili-kleiderschrank-perry.html
Perry ist ein extravaganter Kleiderschrank mit transparenten Glastüren und kommt mit einer optionalen Innenraumbeleuchtung besonders gut zu Geltung. Perfekte Wahl für ein Ankleidezimmer, wo geschlossene Schränke vor Staub schützen.
Perry ist ein extravaganter Kleiderschrank mit transparenten Glastüren und kommt mit einer optionalen Innenraumbeleuchtung besonders gut zu Geltung. Perfekte Wahl für ein Ankleidezimmer, wo geschlossene Schränke vor Staub schützen.
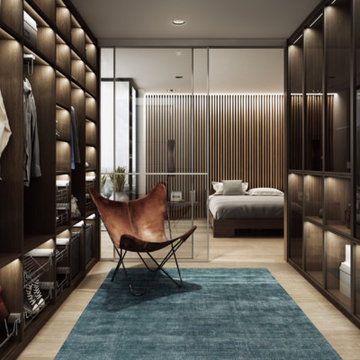
Komandor Düsseldorf
Begehbarer Kleiderschrank zwischen Schlaf- und Wohnraum.
Dezent beleuchtet in Brauntönen sorgt der Schrank für eine aufgeräumte und wohnliche Ausstrahlung. Rechts sorgen transparente Drehtüren für zusätzlichen Staubschutz, links in der offenen Variante wurden viele ausziehbare Schrankaccessoires eingesetzt.
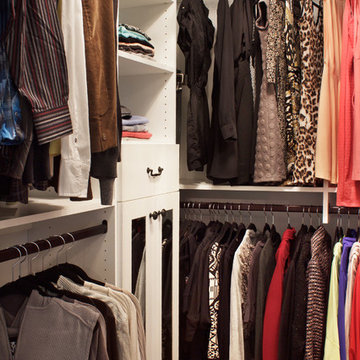
Kara Lashuay
Inredning av ett klassiskt litet walk-in-closet för kvinnor, med luckor med glaspanel, vita skåp och ljust trägolv
Inredning av ett klassiskt litet walk-in-closet för kvinnor, med luckor med glaspanel, vita skåp och ljust trägolv
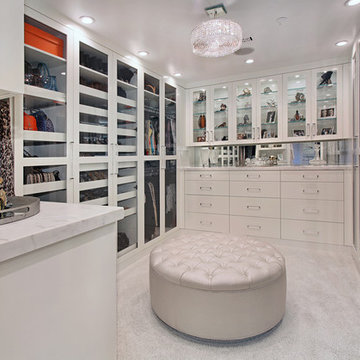
Designed By: Richard Bustos Photos By: Jeri Koegel
Ron and Kathy Chaisson have lived in many homes throughout Orange County, including three homes on the Balboa Peninsula and one at Pelican Crest. But when the “kind of retired” couple, as they describe their current status, decided to finally build their ultimate dream house in the flower streets of Corona del Mar, they opted not to skimp on the amenities. “We wanted this house to have the features of a resort,” says Ron. “So we designed it to have a pool on the roof, five patios, a spa, a gym, water walls in the courtyard, fire-pits and steam showers.”
To bring that five-star level of luxury to their newly constructed home, the couple enlisted Orange County’s top talent, including our very own rock star design consultant Richard Bustos, who worked alongside interior designer Trish Steel and Patterson Custom Homes as well as Brandon Architects. Together the team created a 4,500 square-foot, five-bedroom, seven-and-a-half-bathroom contemporary house where R&R get top billing in almost every room. Two stories tall and with lots of open spaces, it manages to feel spacious despite its narrow location. And from its third floor patio, it boasts panoramic ocean views.
“Overall we wanted this to be contemporary, but we also wanted it to feel warm,” says Ron. Key to creating that look was Richard, who selected the primary pieces from our extensive portfolio of top-quality furnishings. Richard also focused on clean lines and neutral colors to achieve the couple’s modern aesthetic, while allowing both the home’s gorgeous views and Kathy’s art to take center stage.
As for that mahogany-lined elevator? “It’s a requirement,” states Ron. “With three levels, and lots of entertaining, we need that elevator for keeping the bar stocked up at the cabana, and for our big barbecue parties.” He adds, “my wife wears high heels a lot of the time, so riding the elevator instead of taking the stairs makes life that much better for her.”
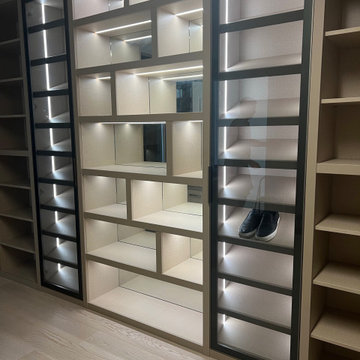
Advanced technology modern walk-in closet by VelArt. Premium storage cabinets with purse display, angled shoe units with glass doors and LED lights. Double storage island. Buy directly from the manufacturer and save! Free professional consultations.
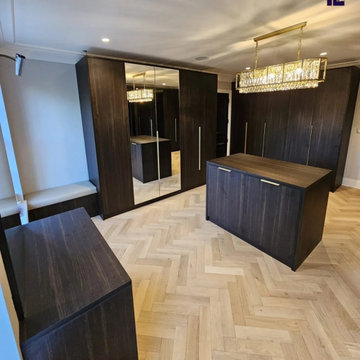
Experience the Inspired way of transforming your space this season. Explore our latest creation—a custom modular walk-in wardrobe designed, furnished, and fitted for our delighted clients in London. This design offers the perfect blend of style and functionality, featuring a stunning dark walnut and beige textured finish, complete with a matching dressing table set and island. To make this design a part of your interior, call us at 0203 397 8387 or wishlist and book a free home design consultation with Inspired Elements today.
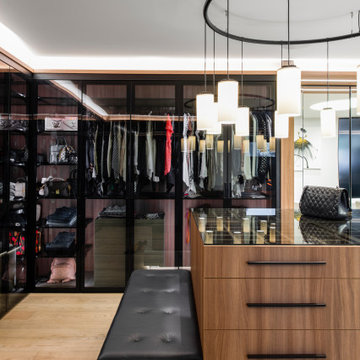
Inspiration för ett mycket stort funkis walk-in-closet för könsneutrala, med luckor med glaspanel och mellanmörkt trägolv
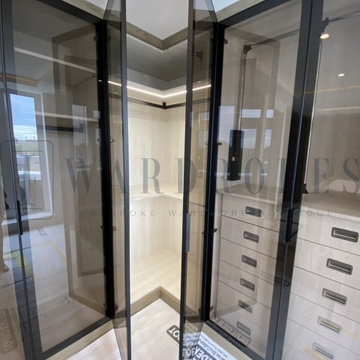
walk in dressing room with Italian brown tinted glass doors, fitted LED lights, pull-down hanging rail
Bild på en stor funkis garderob, med luckor med glaspanel och skåp i ljust trä
Bild på en stor funkis garderob, med luckor med glaspanel och skåp i ljust trä
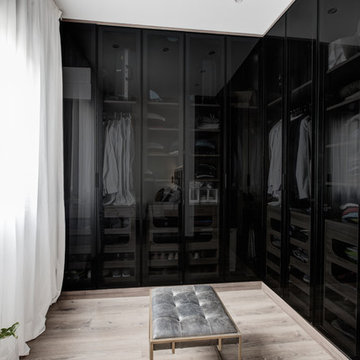
oovivoo, fotografoADP, Nacho Useros
Industriell inredning av ett mellanstort omklädningsrum för män, med luckor med glaspanel, svarta skåp, laminatgolv och brunt golv
Industriell inredning av ett mellanstort omklädningsrum för män, med luckor med glaspanel, svarta skåp, laminatgolv och brunt golv
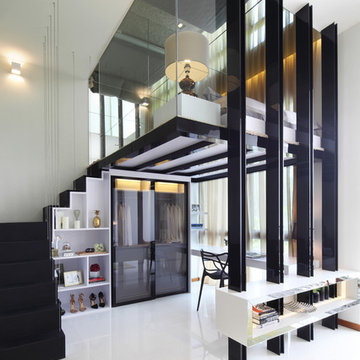
Idéer för funkis omklädningsrum för könsneutrala, med luckor med glaspanel
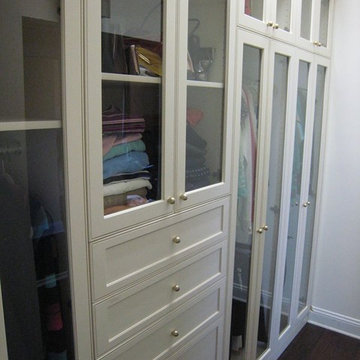
Idéer för mellanstora vintage walk-in-closets, med luckor med glaspanel, vita skåp, mörkt trägolv och brunt golv
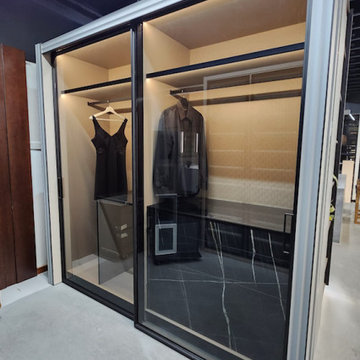
Modern Design Custom Closet with Glass Doors by VelArt. Buy directly from the manufacturer and save! Free professional consultations.
Idéer för mellanstora funkis garderober för könsneutrala, med luckor med glaspanel
Idéer för mellanstora funkis garderober för könsneutrala, med luckor med glaspanel
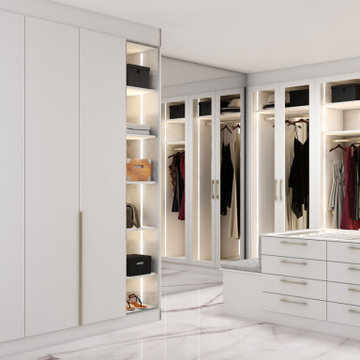
Glass Framed Hinged wardrobe in White finish with mirror back dressing island
Idéer för stora funkis klädskåp, med luckor med glaspanel och vita skåp
Idéer för stora funkis klädskåp, med luckor med glaspanel och vita skåp
2 540 foton på garderob och förvaring, med luckor med glaspanel
10