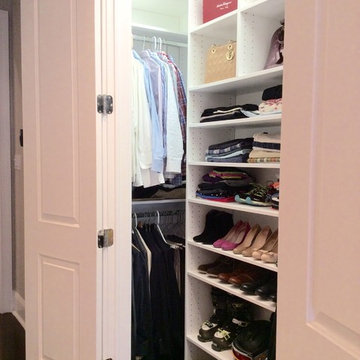5 420 foton på garderob och förvaring, med mörkt trägolv
Sortera efter:
Budget
Sortera efter:Populärt i dag
41 - 60 av 5 420 foton
Artikel 1 av 2
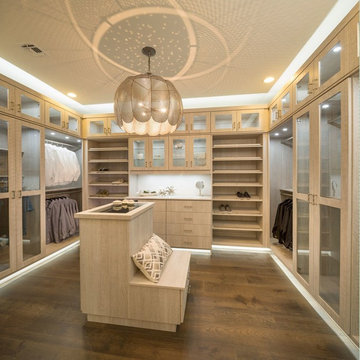
Idéer för att renovera ett stort funkis walk-in-closet för könsneutrala, med släta luckor, skåp i ljust trä, mörkt trägolv och brunt golv
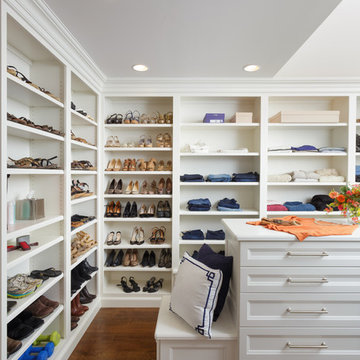
Idéer för ett omklädningsrum för kvinnor, med luckor med infälld panel, vita skåp och mörkt trägolv
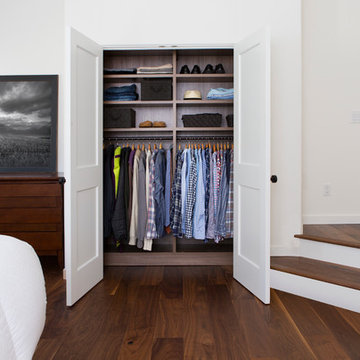
The combination of Dark Wood finish with white allows this closet to seamlessly fit within the existing design of the space.
Bild på ett mellanstort funkis klädskåp för män, med öppna hyllor, skåp i mörkt trä och mörkt trägolv
Bild på ett mellanstort funkis klädskåp för män, med öppna hyllor, skåp i mörkt trä och mörkt trägolv
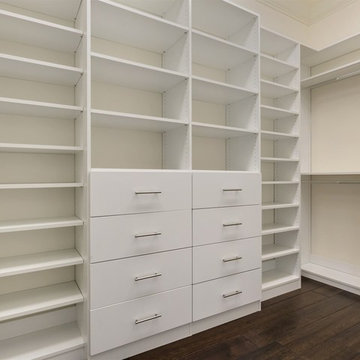
Klassisk inredning av ett stort walk-in-closet för könsneutrala, med öppna hyllor, vita skåp och mörkt trägolv
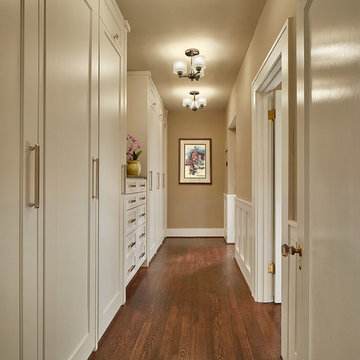
Ken Vaughan - Vaughan Creative Media
Inredning av ett klassiskt mellanstort walk-in-closet för könsneutrala, med skåp i shakerstil, vita skåp, mörkt trägolv och brunt golv
Inredning av ett klassiskt mellanstort walk-in-closet för könsneutrala, med skåp i shakerstil, vita skåp, mörkt trägolv och brunt golv

A serene blue and white palette defines the the lady's closet and dressing area.
Interior Architecture by Brian O'Keefe Architect, PC, with Interior Design by Marjorie Shushan.
Featured in Architectural Digest.
Photo by Liz Ordonoz.
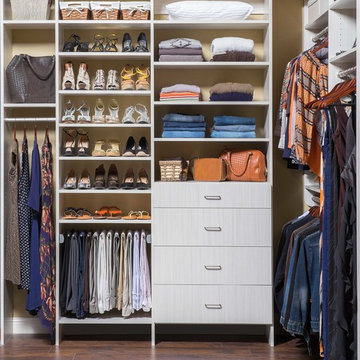
Inredning av ett klassiskt mellanstort klädskåp för kvinnor, med släta luckor, vita skåp och mörkt trägolv
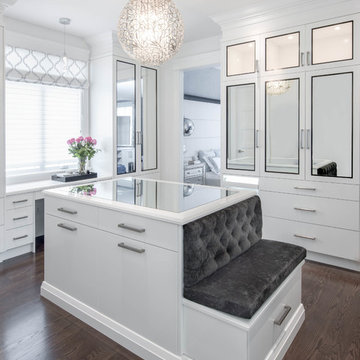
This custom walk in closet has been designed by Lux Design, to reflect the high end style of the home owners. Beautiful pendant fixture have been selected to add additional lighting to the space, as well as complete the glamorous feel of the room. Subtle pink accents added for the perfect feminine touch.

A fresh take on traditional style, this sprawling suburban home draws its occupants together in beautifully, comfortably designed spaces that gather family members for companionship, conversation, and conviviality. At the same time, it adroitly accommodates a crowd, and facilitates large-scale entertaining with ease. This balance of private intimacy and public welcome is the result of Soucie Horner’s deft remodeling of the original floor plan and creation of an all-new wing comprising functional spaces including a mudroom, powder room, laundry room, and home office, along with an exciting, three-room teen suite above. A quietly orchestrated symphony of grayed blues unites this home, from Soucie Horner Collections custom furniture and rugs, to objects, accessories, and decorative exclamationpoints that punctuate the carefully synthesized interiors. A discerning demonstration of family-friendly living at its finest.
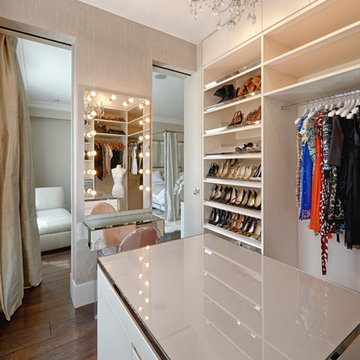
© Marco Joe Fazio, LBIPP
Exempel på ett modernt omklädningsrum, med vita skåp och mörkt trägolv
Exempel på ett modernt omklädningsrum, med vita skåp och mörkt trägolv

Photography: Stephani Buchman
Floral: Bluebird Event Design
Idéer för ett stort klassiskt omklädningsrum för kvinnor, med vita skåp, mörkt trägolv och luckor med infälld panel
Idéer för ett stort klassiskt omklädningsrum för kvinnor, med vita skåp, mörkt trägolv och luckor med infälld panel
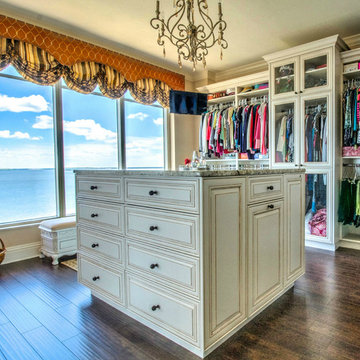
Tampa Penthouse "Hers" Closet
Photographer: Mina Brinkey Photography
Idéer för att renovera ett stort vintage omklädningsrum för kvinnor, med luckor med upphöjd panel, beige skåp och mörkt trägolv
Idéer för att renovera ett stort vintage omklädningsrum för kvinnor, med luckor med upphöjd panel, beige skåp och mörkt trägolv
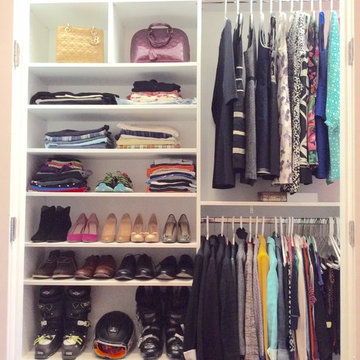
Exempel på ett litet modernt klädskåp för könsneutrala, med öppna hyllor, vita skåp och mörkt trägolv
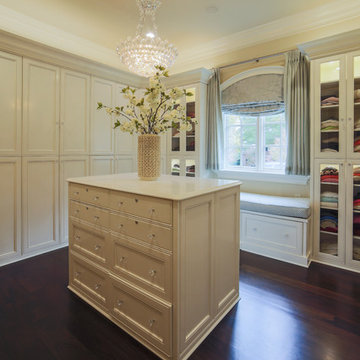
The ladies closet is clean and organized, with simple, white cabinets surround the room and each section was carefully detailed and spaced by the homeowner. Crystal hardware compliments the Schonbek crystal chandelier.
Designed by Melodie Durham of Durham Designs & Consulting, LLC. Photo by Livengood Photographs [www.livengoodphotographs.com/design].
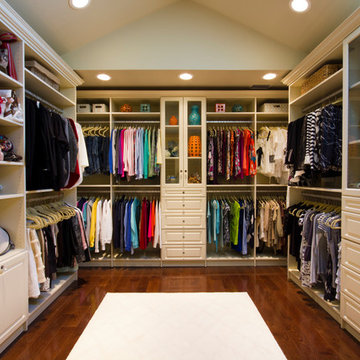
This space truly allowed us to create a luxurious walk in closet with a boutique feel. The room has plenty of volume with the vaulted ceiling and terrific lighting. The vanity area is not only beautiful but very functional was well.
Bella Systems
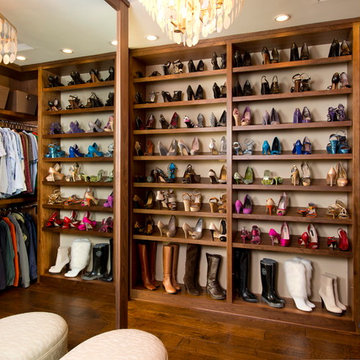
Shoes, shoes, more shoes! Glamourous closet fit for the best of us in shoe procurement. Master closets come in all shapes and sizes, This Master closet is not only organized, Its a dream closet! Custom built-ins of solid walnut grace this closet, complete with pull down garment rod. No need for a ladder here! Wood floors set the stage and a full length mirror reflects the oval shaped ottoman and Capiz Chandelier while the full wall of shoe and boot storage gives this closet all the glam it can take!
David Harrison Photography
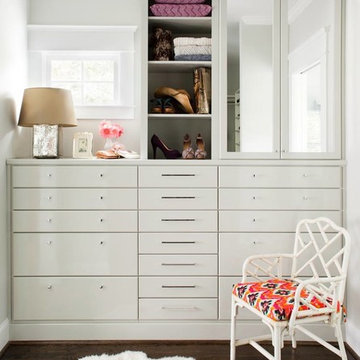
Jeff Herr
Inredning av en modern mellanstor garderob för kvinnor, med släta luckor, vita skåp och mörkt trägolv
Inredning av en modern mellanstor garderob för kvinnor, med släta luckor, vita skåp och mörkt trägolv
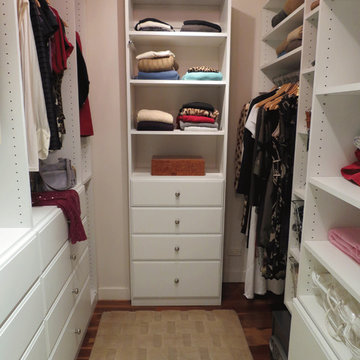
Walk-In closet created for a stylish Manhattan woman. Our client wanted to incorporate drawers into the closet to eliminate dressers from the bedroom. This closet, a typical Manhattan size, has a hamper on the right, a safe bolted to the floor (which could also be camouflaged behind a door if desired), 12 drawers, linens, handbags and a full designer wardrobe.

Master closet with unique chandelier and wallpaper with vintage chair and floral rug.
Foto på ett mellanstort vintage walk-in-closet för könsneutrala, med luckor med glaspanel, mörkt trägolv och brunt golv
Foto på ett mellanstort vintage walk-in-closet för könsneutrala, med luckor med glaspanel, mörkt trägolv och brunt golv
5 420 foton på garderob och förvaring, med mörkt trägolv
3
