478 foton på garderob och förvaring, med skåp i mellenmörkt trä och ljust trägolv
Sortera efter:
Budget
Sortera efter:Populärt i dag
141 - 160 av 478 foton
Artikel 1 av 3
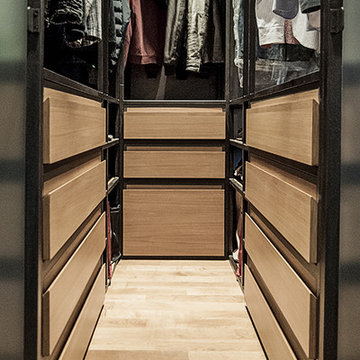
FOTOGRAFIA DOMENICO PROCOPIO
Idéer för ett litet industriellt klädskåp för könsneutrala, med skåp i mellenmörkt trä, ljust trägolv, öppna hyllor och brunt golv
Idéer för ett litet industriellt klädskåp för könsneutrala, med skåp i mellenmörkt trä, ljust trägolv, öppna hyllor och brunt golv
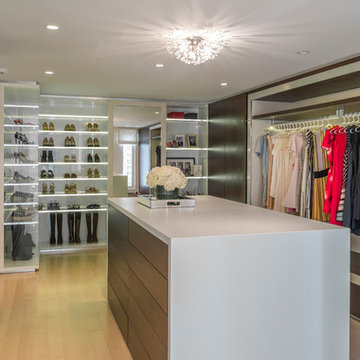
Inredning av ett modernt omklädningsrum, med släta luckor, skåp i mellenmörkt trä, ljust trägolv och beiget golv
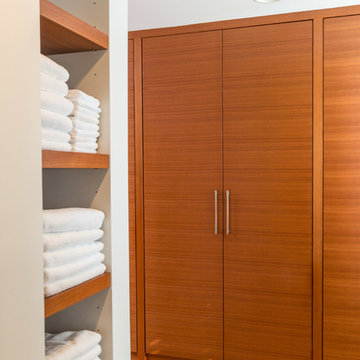
Our homeowner had worked with us in the past and asked us to design and renovate their 1980’s style master bathroom and closet into a modern oasis with a more functional layout. The original layout was chopped up and an inefficient use of space. Keeping the windows where they were, we simply swapped the vanity and the tub, and created an enclosed stool room. The shower was redesigned utilizing a gorgeous tile accent wall which was also utilized on the tub wall of the bathroom. A beautiful free-standing tub with modern tub filler were used to modernize the space and added a stunning focal point in the room. Two custom tall medicine cabinets were built to match the vanity and the closet cabinets for additional storage in the space with glass doors. The closet space was designed to match the bathroom cabinetry and provide closed storage without feeling narrow or enclosed. The outcome is a striking modern master suite that is not only functional but captures our homeowners’ great style.
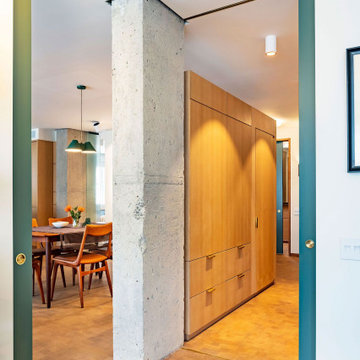
This transformation took an estate-condition 2 bedroom 2 bathroom corner unit located in the heart of NYC's West Village to a whole other level. Exquisitely designed and beautifully executed; details abound which delight the senses at every turn.
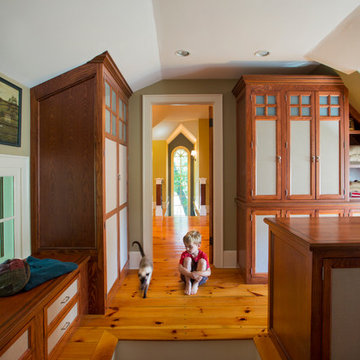
“A home should reflect the people who live in it,” says Mat Cummings of Cummings Architects. In this case, the home in question is the one where he and his family live, and it reflects their warm and creative personalities perfectly.
From unique windows and circular rooms with hand-painted ceiling murals to distinctive indoor balcony spaces and a stunning outdoor entertaining space that manages to feel simultaneously grand and intimate, this is a home full of special details and delightful surprises. The design marries casual sophistication with smart functionality resulting in a home that is perfectly suited to everyday living and entertaining.
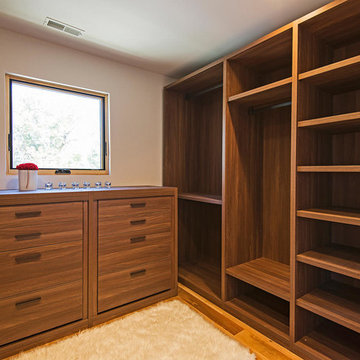
Inspiration för mellanstora moderna walk-in-closets för könsneutrala, med släta luckor, skåp i mellenmörkt trä och ljust trägolv
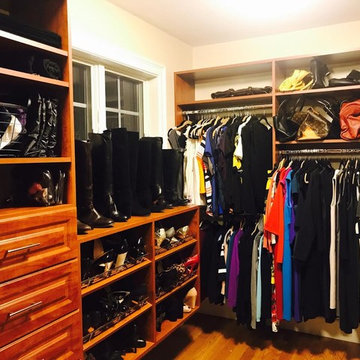
Inspiration för ett stort vintage walk-in-closet för kvinnor, med öppna hyllor, skåp i mellenmörkt trä, ljust trägolv och beiget golv
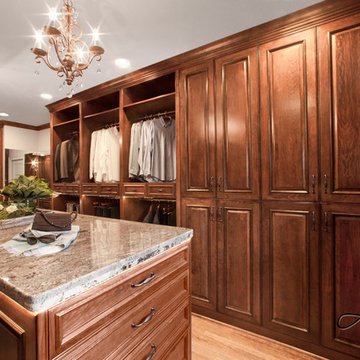
Cherry raised panel, award winning, his and her closet. Gorgeous dressing area.
Idéer för ett mycket stort klassiskt omklädningsrum för könsneutrala, med luckor med upphöjd panel, skåp i mellenmörkt trä och ljust trägolv
Idéer för ett mycket stort klassiskt omklädningsrum för könsneutrala, med luckor med upphöjd panel, skåp i mellenmörkt trä och ljust trägolv
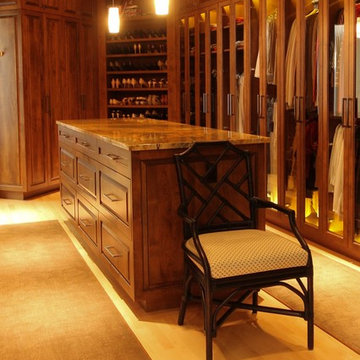
This is the storage island in the Master closet, the back side is open for more shoe storage, The Asian inspired chair is light and easy to move around the room
Kevin Kurbs Design & Photography
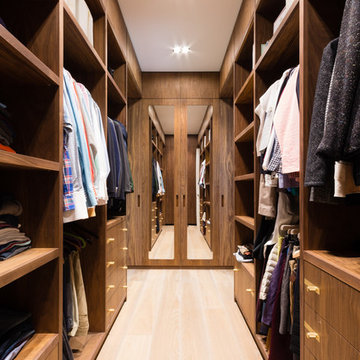
This walk in wardrobe has 4 doorways, more of a walk through wardrobe. This view shows the mirrored doors at one end of the corridor behind which is another bank of drawers and enclosed hanging space.
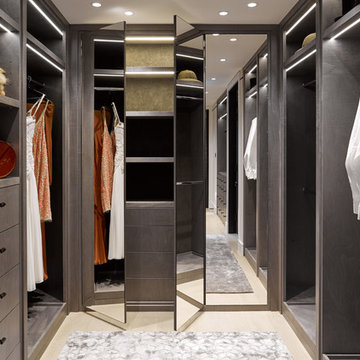
Andrew Beasley
Bild på ett funkis walk-in-closet för könsneutrala, med öppna hyllor, skåp i mellenmörkt trä, ljust trägolv och beiget golv
Bild på ett funkis walk-in-closet för könsneutrala, med öppna hyllor, skåp i mellenmörkt trä, ljust trägolv och beiget golv
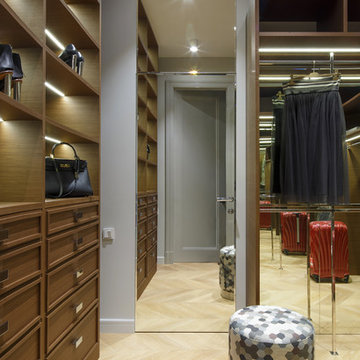
студия TS Design | Тарас Безруков и Стас Самкович
Inspiration för ett vintage walk-in-closet för könsneutrala, med luckor med infälld panel, skåp i mellenmörkt trä och ljust trägolv
Inspiration för ett vintage walk-in-closet för könsneutrala, med luckor med infälld panel, skåp i mellenmörkt trä och ljust trägolv
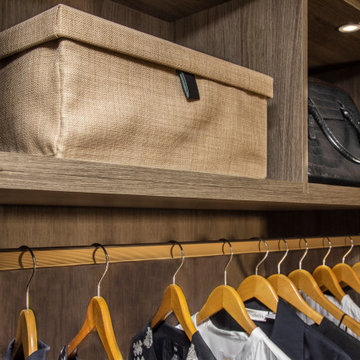
No closet can ever have too many shelves. These shelves are double paneled to support additional weight if needed.
Inspiration för stora moderna walk-in-closets för könsneutrala, med släta luckor, skåp i mellenmörkt trä, ljust trägolv och beiget golv
Inspiration för stora moderna walk-in-closets för könsneutrala, med släta luckor, skåp i mellenmörkt trä, ljust trägolv och beiget golv
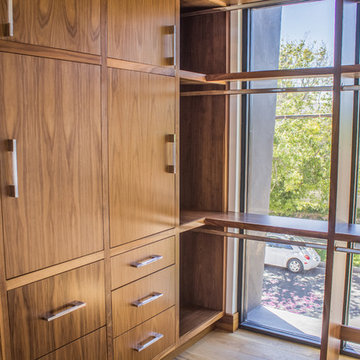
Inredning av ett modernt mellanstort walk-in-closet för könsneutrala, med släta luckor, skåp i mellenmörkt trä, ljust trägolv och beiget golv
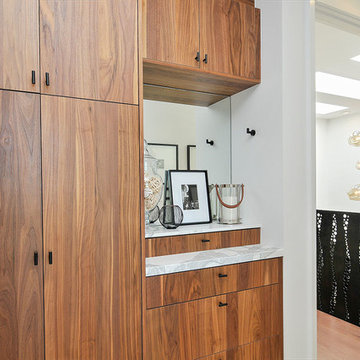
Treve Johnson Photography
Idéer för mellanstora funkis walk-in-closets för könsneutrala, med släta luckor, ljust trägolv, skåp i mellenmörkt trä och brunt golv
Idéer för mellanstora funkis walk-in-closets för könsneutrala, med släta luckor, ljust trägolv, skåp i mellenmörkt trä och brunt golv
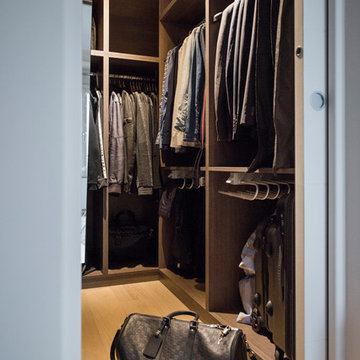
Sabine Serrad
Inspiration för ett litet funkis walk-in-closet för könsneutrala, med öppna hyllor, skåp i mellenmörkt trä och ljust trägolv
Inspiration för ett litet funkis walk-in-closet för könsneutrala, med öppna hyllor, skåp i mellenmörkt trä och ljust trägolv
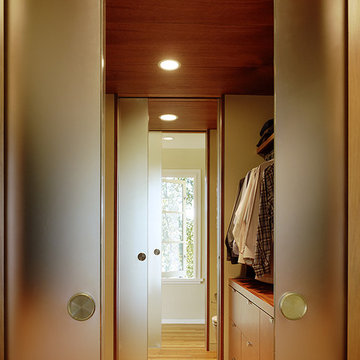
This project combines the original bedroom, small bathroom and closets into a single, open and light-filled space. Once stripped to its exterior walls, we inserted back into the center of the space a single freestanding cabinetry piece that organizes movement around the room. This mahogany “box” creates a headboard for the bed, the vanity for the bath, and conceals a walk-in closet and powder room inside. While the detailing is not traditional, we preserved the traditional feel of the home through a warm and rich material palette and the re-conception of the space as a garden room.
Photography: Matthew Millman
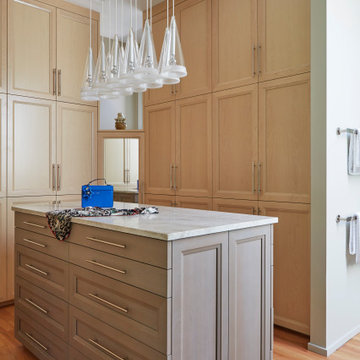
Idéer för att renovera ett stort funkis walk-in-closet för könsneutrala, med luckor med infälld panel, skåp i mellenmörkt trä, ljust trägolv och brunt golv
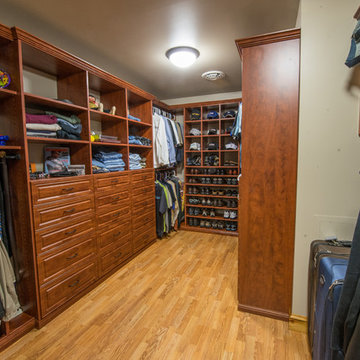
Klassisk inredning av ett stort walk-in-closet för könsneutrala, med skåp i shakerstil, ljust trägolv och skåp i mellenmörkt trä
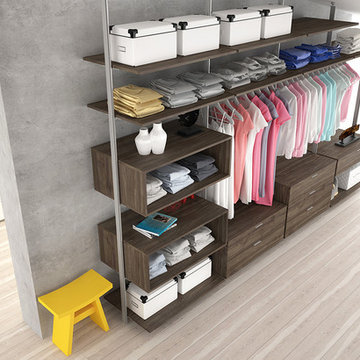
Exempel på ett mycket stort modernt walk-in-closet för könsneutrala, med släta luckor, skåp i mellenmörkt trä och ljust trägolv
478 foton på garderob och förvaring, med skåp i mellenmörkt trä och ljust trägolv
8