478 foton på garderob och förvaring, med skåp i mellenmörkt trä och ljust trägolv
Sortera efter:
Budget
Sortera efter:Populärt i dag
101 - 120 av 478 foton
Artikel 1 av 3
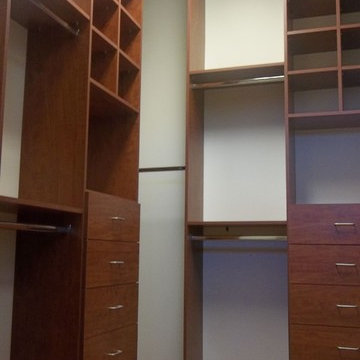
Floor to ceiling storage utilizes every inch of this 10 foot tall closet. Cubicles allow folded items to stay neatly in their place. Triple hanging keeps out of season clothing handy. Even dresses can be double hung here.
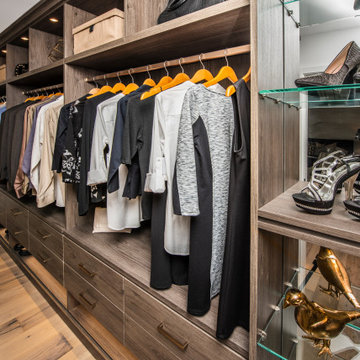
The medium hang section of the closet includes shelves above with drawers below. A shoe shelf is lit with LED lights.
Foto på ett stort funkis walk-in-closet för könsneutrala, med släta luckor, skåp i mellenmörkt trä, ljust trägolv och beiget golv
Foto på ett stort funkis walk-in-closet för könsneutrala, med släta luckor, skåp i mellenmörkt trä, ljust trägolv och beiget golv
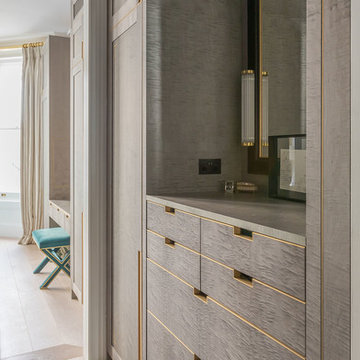
Bespoke made grey sycamore wardrobes, gentleman's dressing area and storage.
Foto på ett stort vintage omklädningsrum för män, med släta luckor, skåp i mellenmörkt trä, ljust trägolv och beiget golv
Foto på ett stort vintage omklädningsrum för män, med släta luckor, skåp i mellenmörkt trä, ljust trägolv och beiget golv
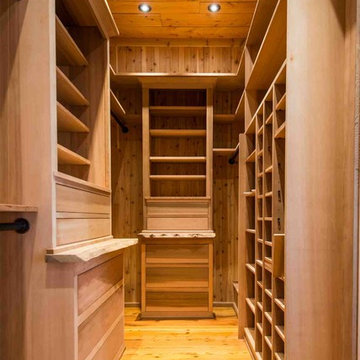
Exempel på ett stort lantligt walk-in-closet för könsneutrala, med släta luckor, skåp i mellenmörkt trä och ljust trägolv
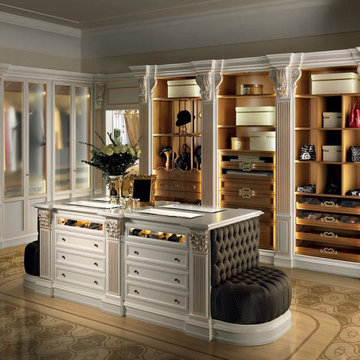
Refined and elegant, in their white golden style, our Roma bespoke wooden wardrobes offer many combinations to always keep your clothes tidy.
The white structure alternates with the light walnut of the shelves and drawers and gives the whole closet a harmonious touch of elegance.
The central island offers even more space to put all your accessories and it comes with a comfortable and soft armchair.
The sliding panels that cover other storage compartments and a large mirror are further details that make these closets into temples for your clothes.
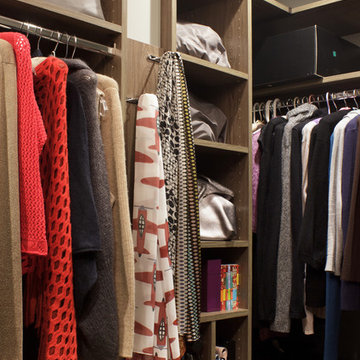
Keep your scarves visible, for easy accessorizing, but free from being crushed or damaged.
Kara Lashuay
Idéer för små funkis walk-in-closets för kvinnor, med släta luckor, skåp i mellenmörkt trä och ljust trägolv
Idéer för små funkis walk-in-closets för kvinnor, med släta luckor, skåp i mellenmörkt trä och ljust trägolv
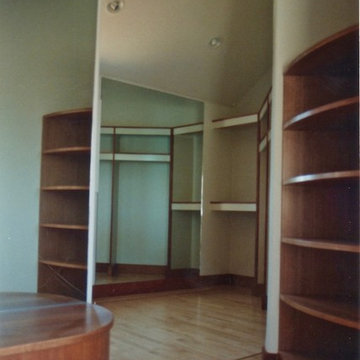
F. John Labarba
/ Designed by Architect George P. Koenig
Bild på ett stort funkis omklädningsrum för kvinnor, med släta luckor, skåp i mellenmörkt trä och ljust trägolv
Bild på ett stort funkis omklädningsrum för kvinnor, med släta luckor, skåp i mellenmörkt trä och ljust trägolv
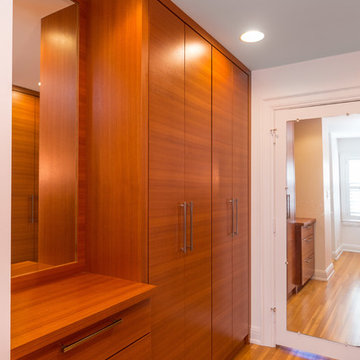
Our homeowner had worked with us in the past and asked us to design and renovate their 1980’s style master bathroom and closet into a modern oasis with a more functional layout. The original layout was chopped up and an inefficient use of space. Keeping the windows where they were, we simply swapped the vanity and the tub, and created an enclosed stool room. The shower was redesigned utilizing a gorgeous tile accent wall which was also utilized on the tub wall of the bathroom. A beautiful free-standing tub with modern tub filler were used to modernize the space and added a stunning focal point in the room. Two custom tall medicine cabinets were built to match the vanity and the closet cabinets for additional storage in the space with glass doors. The closet space was designed to match the bathroom cabinetry and provide closed storage without feeling narrow or enclosed. The outcome is a striking modern master suite that is not only functional but captures our homeowners’ great style.
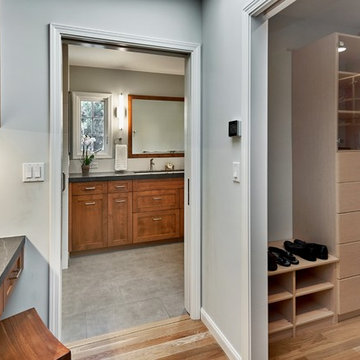
Between the bedroom and bathroom is the linen cabinet over a make-up vanity - across is a walk-in closet.
Custom cabinets in Alder with Grigio Aramni honed countertop.
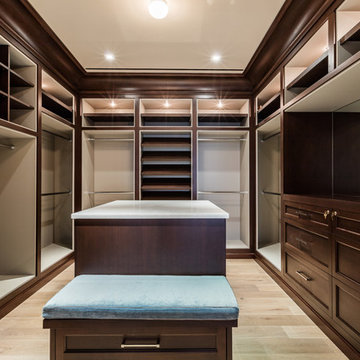
Sargent Photography
Idéer för ett mycket stort klassiskt omklädningsrum för könsneutrala, med skåp i mellenmörkt trä, ljust trägolv och luckor med infälld panel
Idéer för ett mycket stort klassiskt omklädningsrum för könsneutrala, med skåp i mellenmörkt trä, ljust trägolv och luckor med infälld panel
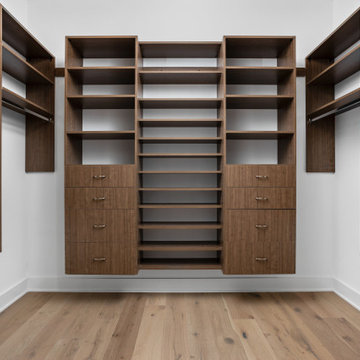
Master bedroom walk in closet with custom flat panel closet system.
Bild på ett stort funkis walk-in-closet för kvinnor, med släta luckor, skåp i mellenmörkt trä, ljust trägolv och flerfärgat golv
Bild på ett stort funkis walk-in-closet för kvinnor, med släta luckor, skåp i mellenmörkt trä, ljust trägolv och flerfärgat golv
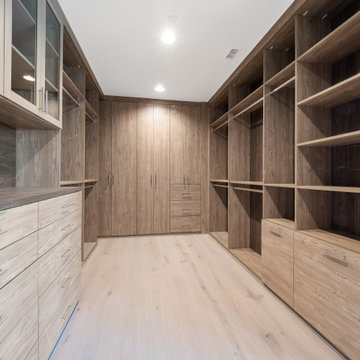
Inspiration för ett mellanstort funkis walk-in-closet för könsneutrala, med släta luckor, skåp i mellenmörkt trä, ljust trägolv och beiget golv
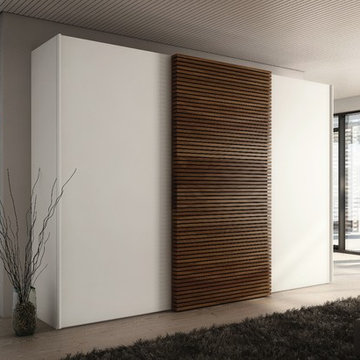
Closets by Hulsta, Wardrobes by Hulsta
Exempel på ett mellanstort modernt klädskåp för könsneutrala, med skåp i mellenmörkt trä och ljust trägolv
Exempel på ett mellanstort modernt klädskåp för könsneutrala, med skåp i mellenmörkt trä och ljust trägolv
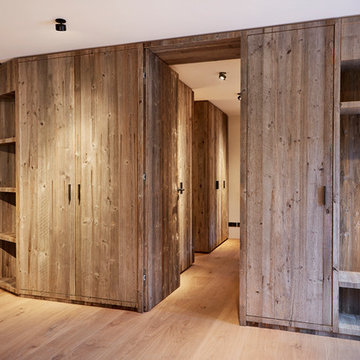
Fotograf Benjamin Ganzenmüller, München
Foto på ett mellanstort rustikt walk-in-closet för könsneutrala, med släta luckor, skåp i mellenmörkt trä, ljust trägolv och beiget golv
Foto på ett mellanstort rustikt walk-in-closet för könsneutrala, med släta luckor, skåp i mellenmörkt trä, ljust trägolv och beiget golv

Kara Lashuay
Foto på ett litet funkis walk-in-closet för kvinnor, med släta luckor, skåp i mellenmörkt trä och ljust trägolv
Foto på ett litet funkis walk-in-closet för kvinnor, med släta luckor, skåp i mellenmörkt trä och ljust trägolv
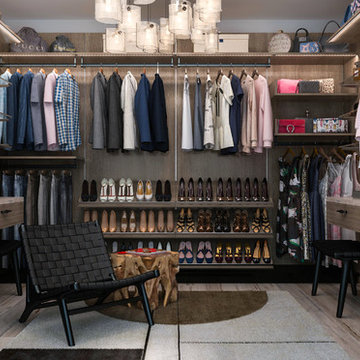
Idéer för ett mellanstort klassiskt walk-in-closet för könsneutrala, med luckor med profilerade fronter, skåp i mellenmörkt trä, ljust trägolv och grått golv
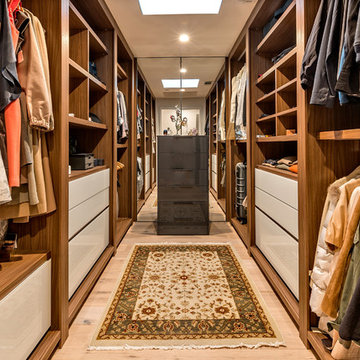
photo: Mark Pinkerton, VI360
Exempel på ett modernt walk-in-closet för könsneutrala, med öppna hyllor, skåp i mellenmörkt trä, ljust trägolv och beiget golv
Exempel på ett modernt walk-in-closet för könsneutrala, med öppna hyllor, skåp i mellenmörkt trä, ljust trägolv och beiget golv
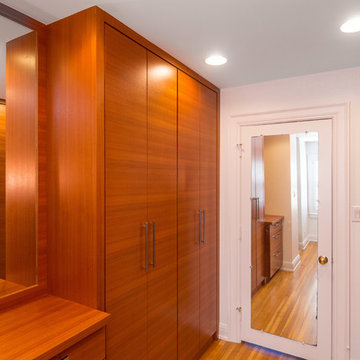
Our homeowner had worked with us in the past and asked us to design and renovate their 1980’s style master bathroom and closet into a modern oasis with a more functional layout. The original layout was chopped up and an inefficient use of space. Keeping the windows where they were, we simply swapped the vanity and the tub, and created an enclosed stool room. The shower was redesigned utilizing a gorgeous tile accent wall which was also utilized on the tub wall of the bathroom. A beautiful free-standing tub with modern tub filler were used to modernize the space and added a stunning focal point in the room. Two custom tall medicine cabinets were built to match the vanity and the closet cabinets for additional storage in the space with glass doors. The closet space was designed to match the bathroom cabinetry and provide closed storage without feeling narrow or enclosed. The outcome is a striking modern master suite that is not only functional but captures our homeowners’ great style.
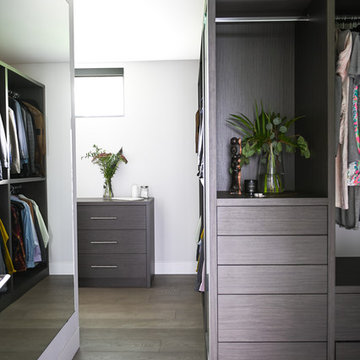
A modern family home perched at the top of West Vancouver with a first class view. Inspiration was pulled from the surrounding natural stone, and the tones of the sun rises and sunsets. The best way to keep a family organized, is with custom millwork that fits the families' lifestyle in all areas such as the main kitchen, office, bathrooms, spa space and entertaining spaces
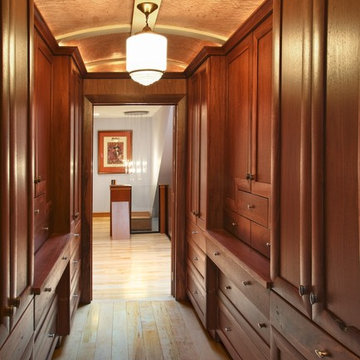
Exempel på ett mycket stort modernt omklädningsrum för könsneutrala, med luckor med infälld panel, skåp i mellenmörkt trä och ljust trägolv
478 foton på garderob och förvaring, med skåp i mellenmörkt trä och ljust trägolv
6