478 foton på garderob och förvaring, med skåp i mellenmörkt trä och ljust trägolv
Sortera efter:
Budget
Sortera efter:Populärt i dag
41 - 60 av 478 foton
Artikel 1 av 3
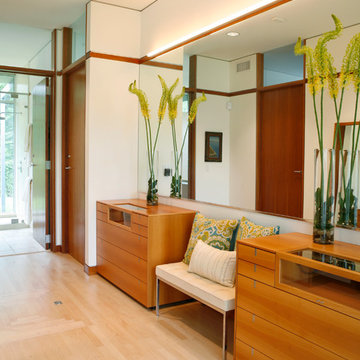
Custom cherry veneer dressers and perimeter moldings accent the dressing room which connects to the master bath. Designed by Architect Philetus Holt III, HMR Architects and built by Lasley Construction.
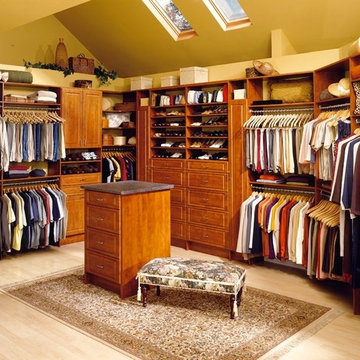
Inspiration för ett stort vintage walk-in-closet för könsneutrala, med öppna hyllor, skåp i mellenmörkt trä, ljust trägolv och beiget golv
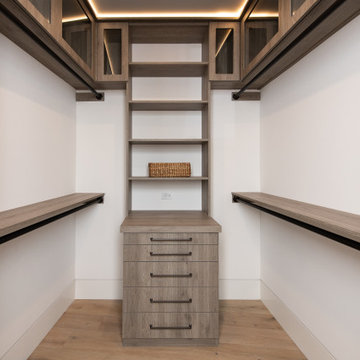
Inredning av ett klassiskt stort walk-in-closet för könsneutrala, med släta luckor, skåp i mellenmörkt trä, ljust trägolv och beiget golv
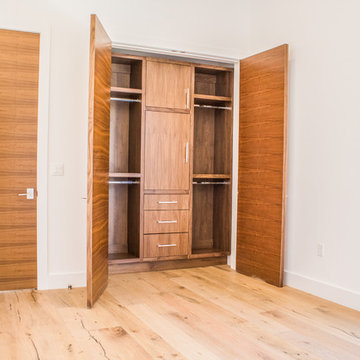
Bild på ett litet funkis klädskåp för könsneutrala, med släta luckor, skåp i mellenmörkt trä, ljust trägolv och beiget golv
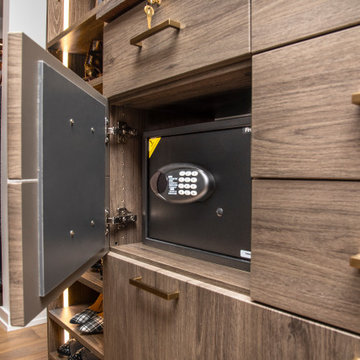
One of the "drawers" is actually a hidden cabinet door that conceals the safe.
Idéer för att renovera ett stort funkis walk-in-closet för könsneutrala, med släta luckor, skåp i mellenmörkt trä, ljust trägolv och beiget golv
Idéer för att renovera ett stort funkis walk-in-closet för könsneutrala, med släta luckor, skåp i mellenmörkt trä, ljust trägolv och beiget golv

photos by Pedro Marti
This large light-filled open loft in the Tribeca neighborhood of New York City was purchased by a growing family to make into their family home. The loft, previously a lighting showroom, had been converted for residential use with the standard amenities but was entirely open and therefore needed to be reconfigured. One of the best attributes of this particular loft is its extremely large windows situated on all four sides due to the locations of neighboring buildings. This unusual condition allowed much of the rear of the space to be divided into 3 bedrooms/3 bathrooms, all of which had ample windows. The kitchen and the utilities were moved to the center of the space as they did not require as much natural lighting, leaving the entire front of the loft as an open dining/living area. The overall space was given a more modern feel while emphasizing it’s industrial character. The original tin ceiling was preserved throughout the loft with all new lighting run in orderly conduit beneath it, much of which is exposed light bulbs. In a play on the ceiling material the main wall opposite the kitchen was clad in unfinished, distressed tin panels creating a focal point in the home. Traditional baseboards and door casings were thrown out in lieu of blackened steel angle throughout the loft. Blackened steel was also used in combination with glass panels to create an enclosure for the office at the end of the main corridor; this allowed the light from the large window in the office to pass though while creating a private yet open space to work. The master suite features a large open bath with a sculptural freestanding tub all clad in a serene beige tile that has the feel of concrete. The kids bath is a fun play of large cobalt blue hexagon tile on the floor and rear wall of the tub juxtaposed with a bright white subway tile on the remaining walls. The kitchen features a long wall of floor to ceiling white and navy cabinetry with an adjacent 15 foot island of which half is a table for casual dining. Other interesting features of the loft are the industrial ladder up to the small elevated play area in the living room, the navy cabinetry and antique mirror clad dining niche, and the wallpapered powder room with antique mirror and blackened steel accessories.
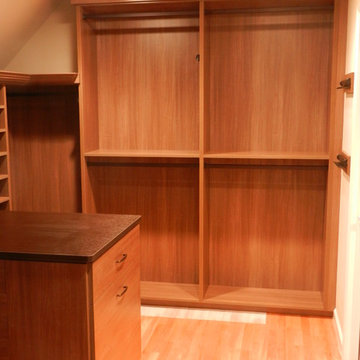
At California Closets Connecticut, we emphasize good design that’s built to last. After decades in the interior design industry, we constantly research the best building materials. Our products have a durability and texture that imitates the grain of real wood, making your storage solutions easier to care for without sacrificing appearance. Simplifying and organizing a person’s life is not a one-size-fits-all solution, which is why California Closets Connecticut provides individual custom storage needs to match each client’s style, décor and price point.
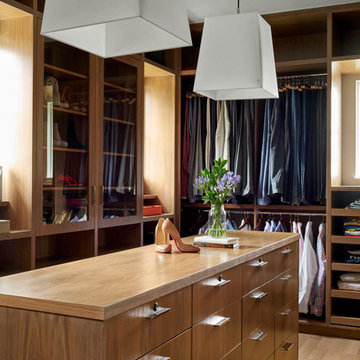
Idéer för att renovera ett vintage omklädningsrum för könsneutrala, med skåp i mellenmörkt trä och ljust trägolv
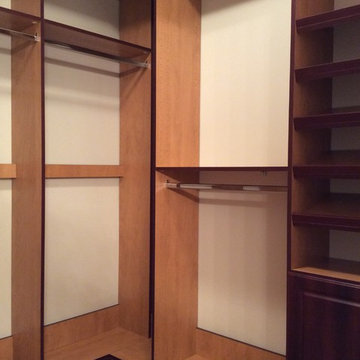
Inspiration för små moderna walk-in-closets för män, med öppna hyllor, skåp i mellenmörkt trä och ljust trägolv
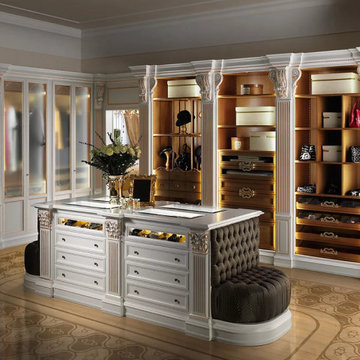
Refined and elegant, in their white golden style, our Roma bespoke wooden wardrobes offer many combinations to always keep your clothes tidy.
The white structure alternates with the light walnut of the shelves and drawers and gives the whole closet a harmonious touch of elegance.
The central island offers even more space to put all your accessories and it comes with a comfortable and soft armchair.
The sliding panels that cover other storage compartments and a large mirror are further details that make these closets into temples for your clothes.
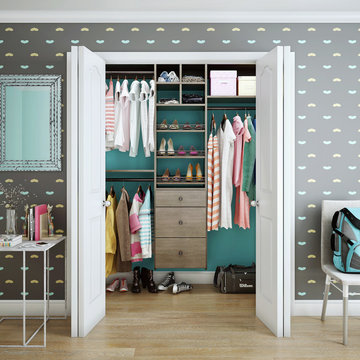
Idéer för små vintage klädskåp för kvinnor, med öppna hyllor, skåp i mellenmörkt trä, ljust trägolv och beiget golv
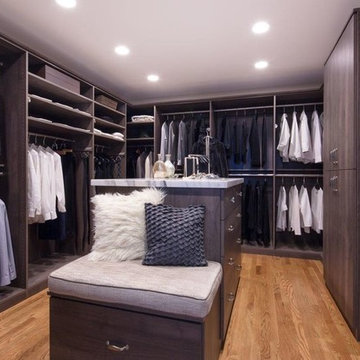
Inspiration för mellanstora klassiska walk-in-closets för män, med släta luckor, skåp i mellenmörkt trä, ljust trägolv och brunt golv
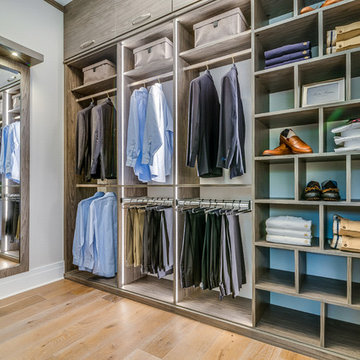
Inspiration för ett mellanstort vintage walk-in-closet för könsneutrala, med släta luckor, skåp i mellenmörkt trä, ljust trägolv och beiget golv
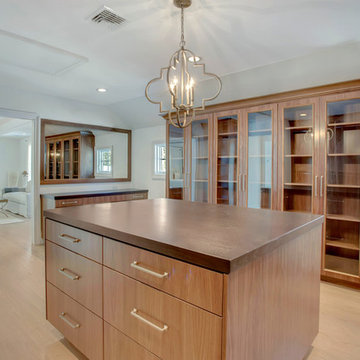
Expansive walk-in closet with island dresser, vanity, with medium hardwood finish and glass panel closets of this updated 1940's Custom Cape Ranch.
Architect: T.J. Costello - Hierarchy Architecture + Design, PLLC
Interior Designer: Helena Clunies-Ross
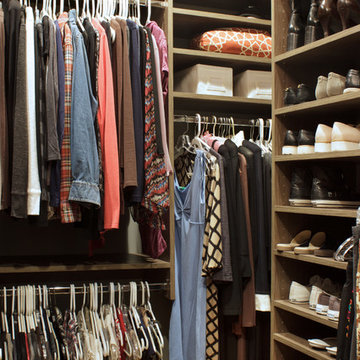
Adjustable shoe shelves provide the maximum versatility for shoe storage. If you incorporate higher heels or boots into your wardrobe, it’s easy to adjust the shelves to accommodate your newest acquisitions! No matter how many pairs you own, organization will allow more visibility and save time in the process!
Kara Lashuay
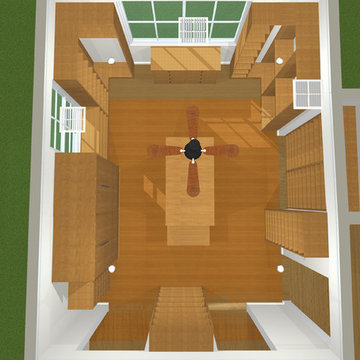
www.NJCustomClosets.com
Modern inredning av ett stort walk-in-closet för könsneutrala, med släta luckor, skåp i mellenmörkt trä och ljust trägolv
Modern inredning av ett stort walk-in-closet för könsneutrala, med släta luckor, skåp i mellenmörkt trä och ljust trägolv
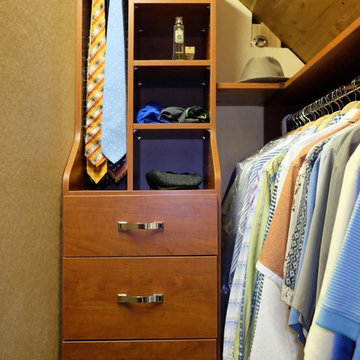
Making the most of a small attic space for a new closet in Riverside, Illinois. Sienna Apple color with polished chrome hardware and strap handles, velvet jewelry drawer and cedar lined drawers.
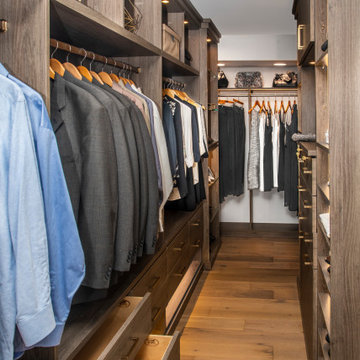
All drawers are soft close with under-mount slides.
Idéer för att renovera ett stort funkis walk-in-closet för könsneutrala, med släta luckor, skåp i mellenmörkt trä, ljust trägolv och beiget golv
Idéer för att renovera ett stort funkis walk-in-closet för könsneutrala, med släta luckor, skåp i mellenmörkt trä, ljust trägolv och beiget golv
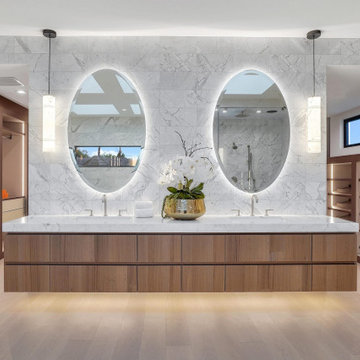
Large and modern master bathroom primary bathroom. Grey and white marble paired with warm wood flooring and door. Expansive curbless shower and freestanding tub sit on raised platform with LED light strip. Modern glass pendants and small black side table add depth to the white grey and wood bathroom. Large skylights act as modern coffered ceiling flooding the room with natural light.
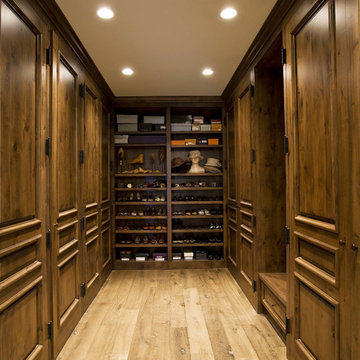
Custom, full-height Knotty Alder doors conceal the master suites walk-in closet cabinets and drawers.
Inspiration för ett stort vintage walk-in-closet för män, med luckor med upphöjd panel, skåp i mellenmörkt trä, ljust trägolv och brunt golv
Inspiration för ett stort vintage walk-in-closet för män, med luckor med upphöjd panel, skåp i mellenmörkt trä, ljust trägolv och brunt golv
478 foton på garderob och förvaring, med skåp i mellenmörkt trä och ljust trägolv
3