478 foton på garderob och förvaring, med skåp i mellenmörkt trä och ljust trägolv
Sortera efter:
Budget
Sortera efter:Populärt i dag
61 - 80 av 478 foton
Artikel 1 av 3
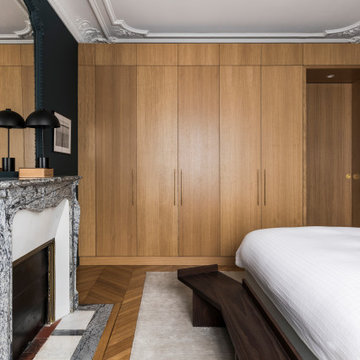
Photo : Romain Ricard
Inspiration för en mellanstor funkis garderob för könsneutrala, med luckor med profilerade fronter, skåp i mellenmörkt trä, ljust trägolv och beiget golv
Inspiration för en mellanstor funkis garderob för könsneutrala, med luckor med profilerade fronter, skåp i mellenmörkt trä, ljust trägolv och beiget golv
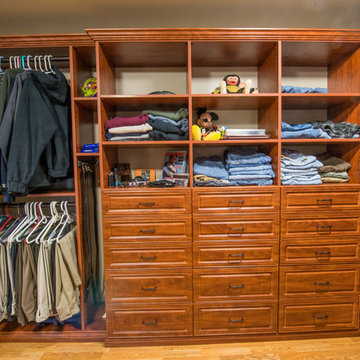
Idéer för ett stort klassiskt walk-in-closet för könsneutrala, med ljust trägolv, skåp i shakerstil och skåp i mellenmörkt trä
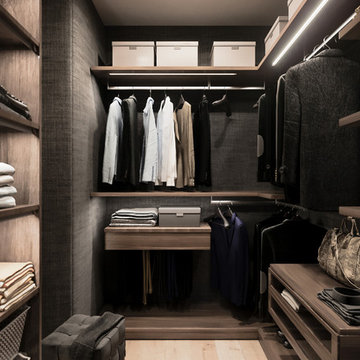
Foto på ett mellanstort skandinaviskt walk-in-closet för könsneutrala, med släta luckor, skåp i mellenmörkt trä, ljust trägolv och beiget golv
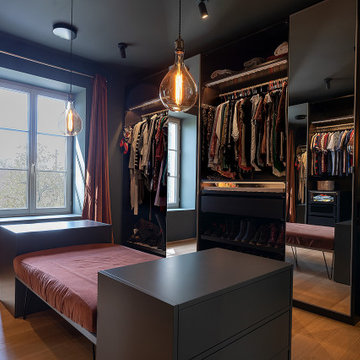
Dressing sur mesure.Suspensions Tala. banquette en verrous terracotta sur-mesure. Commodes MYCS. La pièce est entièrement peinte dans un vert de gris foncé profond.
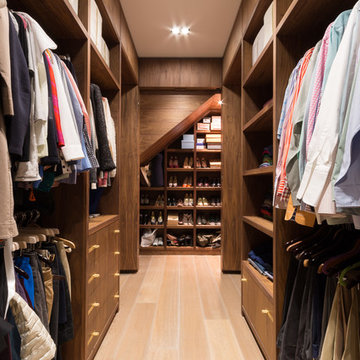
view showing the walk in shoe cabinet, built around a staircase.
Idéer för att renovera ett funkis walk-in-closet för könsneutrala, med öppna hyllor, skåp i mellenmörkt trä, ljust trägolv och beiget golv
Idéer för att renovera ett funkis walk-in-closet för könsneutrala, med öppna hyllor, skåp i mellenmörkt trä, ljust trägolv och beiget golv
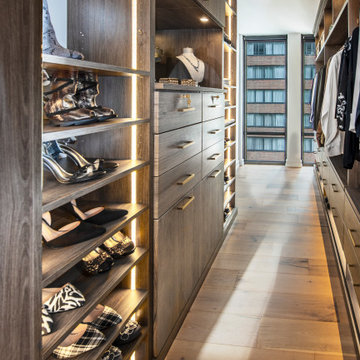
View of the length of the closet. Floor to ceiling windows are located along one wall.
Inredning av ett modernt stort walk-in-closet för könsneutrala, med släta luckor, skåp i mellenmörkt trä, ljust trägolv och beiget golv
Inredning av ett modernt stort walk-in-closet för könsneutrala, med släta luckor, skåp i mellenmörkt trä, ljust trägolv och beiget golv
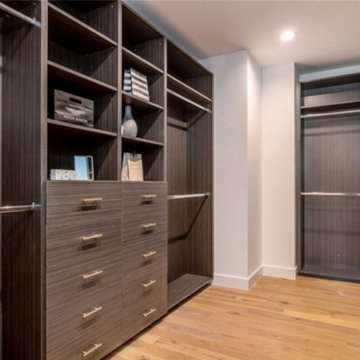
This striking, custom-designed modern beauty spares nothing in details. There are 5 bedrooms, 6.5 bathrooms with a grand entrance and large formal living room & dining room combo. An abundance of natural light highlights the designer finishes throughout the home. Skillfully crafted, this home is perfect for the entertainer boasting a gourmet kitchen with a chef’s island, Thermador appliances, expansive butler’s pantry, & walk-in. Spacious and warm family room opens up to the backyard that features a pool house, BBQ kitchenette, and an inviting pool & spa. The master bedroom includes a fireplace, large walk-in closet and gorgeous master bathroom. Other amenities include home theater, nest thermostat, security cameras, & speaker system.
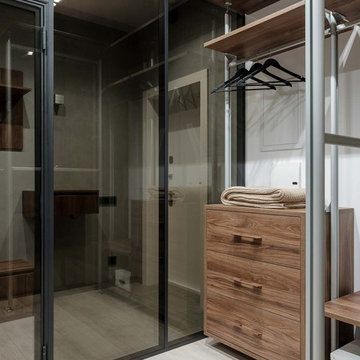
Дизайнер: Евгения Ермолаева
Фотограф: Ольга Шангина
Стилист: Екатерина Наумова
Idéer för funkis walk-in-closets för män, med släta luckor, skåp i mellenmörkt trä, ljust trägolv och vitt golv
Idéer för funkis walk-in-closets för män, med släta luckor, skåp i mellenmörkt trä, ljust trägolv och vitt golv
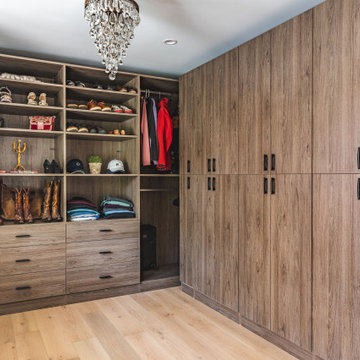
Inspiration för mellanstora garderober för könsneutrala, med släta luckor, skåp i mellenmörkt trä, ljust trägolv och beiget golv
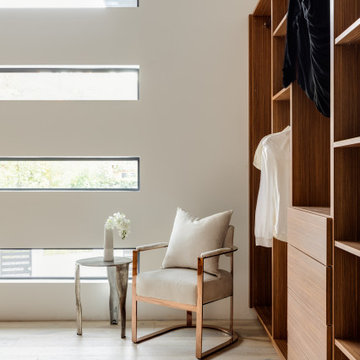
Gender Neutral Walk-In Master Closet featuring hand-made Italian Walnut Open and Closed Cabinetry, Shoe Racks, Purse Shelves, Island and Beautifully designed multiple elongated Windows offering Sunlight, without compromising Privacy.
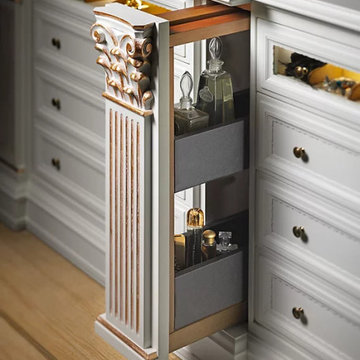
Refined and elegant, in their white golden style, our Roma bespoke wooden wardrobes offer many combinations to always keep your clothes tidy.
The white structure alternates with the light walnut of the shelves and drawers and gives the whole closet a harmonious touch of elegance.
The central island offers even more space to put all your accessories and it comes with a comfortable and soft armchair.
The sliding panels that cover other storage compartments and a large mirror are further details that make these closets into temples for your clothes.
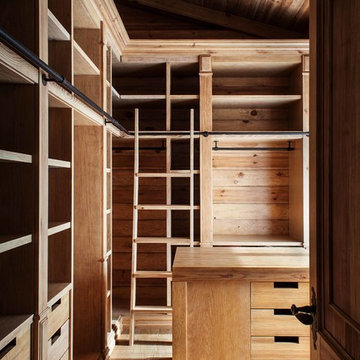
фотограф Кирилл Овчинников
Rustik inredning av ett omklädningsrum för könsneutrala, med släta luckor, skåp i mellenmörkt trä och ljust trägolv
Rustik inredning av ett omklädningsrum för könsneutrala, med släta luckor, skåp i mellenmörkt trä och ljust trägolv
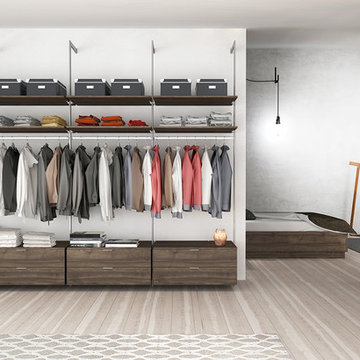
Foto på ett stort funkis walk-in-closet för könsneutrala, med släta luckor, skåp i mellenmörkt trä och ljust trägolv
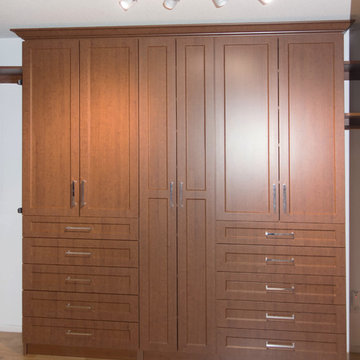
Walk-In Closet in Cherry Blossom wood finish, complete with matching crown mouldings. Lancaster, shaker-style door and drawer profiles with chrome hardware.
Customer chose a combination of open and wardrobe style storage for this gorgeous walk-in closet.
STOR-X Organizing Systems, Kelowna
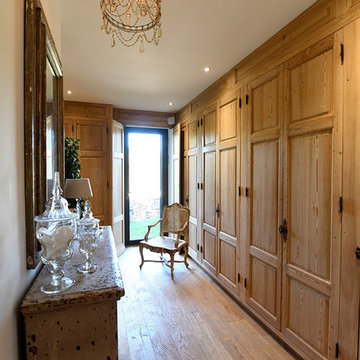
Idéer för att renovera ett vintage walk-in-closet för kvinnor, med luckor med upphöjd panel, skåp i mellenmörkt trä, ljust trägolv och beiget golv
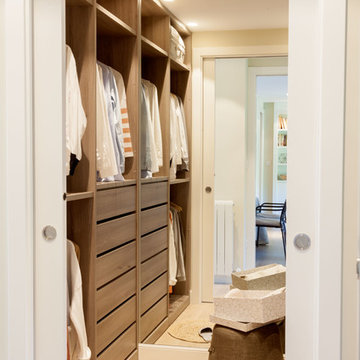
Fotografía de Felipe Scheffel Bell.
Inredning av ett klassiskt mellanstort walk-in-closet för könsneutrala, med öppna hyllor, skåp i mellenmörkt trä, ljust trägolv och beiget golv
Inredning av ett klassiskt mellanstort walk-in-closet för könsneutrala, med öppna hyllor, skåp i mellenmörkt trä, ljust trägolv och beiget golv
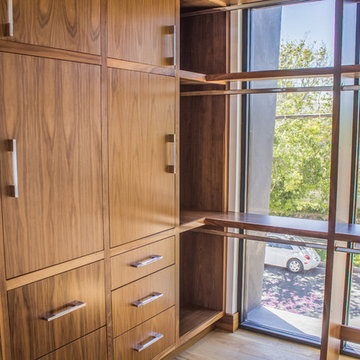
Inspiration för ett mellanstort funkis walk-in-closet för könsneutrala, med släta luckor, skåp i mellenmörkt trä, ljust trägolv och brunt golv
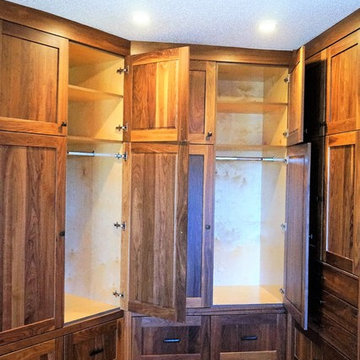
Inspiration för stora rustika walk-in-closets för könsneutrala, med skåp i shakerstil, skåp i mellenmörkt trä, ljust trägolv och beiget golv
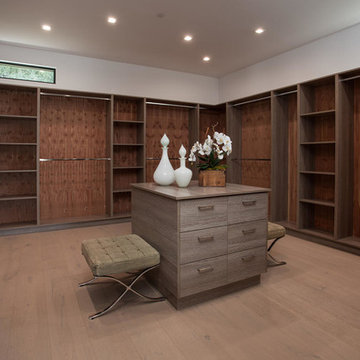
A masterpiece of light and design, this gorgeous Beverly Hills contemporary is filled with incredible moments, offering the perfect balance of intimate corners and open spaces.
A large driveway with space for ten cars is complete with a contemporary fountain wall that beckons guests inside. An amazing pivot door opens to an airy foyer and light-filled corridor with sliding walls of glass and high ceilings enhancing the space and scale of every room. An elegant study features a tranquil outdoor garden and faces an open living area with fireplace. A formal dining room spills into the incredible gourmet Italian kitchen with butler’s pantry—complete with Miele appliances, eat-in island and Carrara marble countertops—and an additional open living area is roomy and bright. Two well-appointed powder rooms on either end of the main floor offer luxury and convenience.
Surrounded by large windows and skylights, the stairway to the second floor overlooks incredible views of the home and its natural surroundings. A gallery space awaits an owner’s art collection at the top of the landing and an elevator, accessible from every floor in the home, opens just outside the master suite. Three en-suite guest rooms are spacious and bright, all featuring walk-in closets, gorgeous bathrooms and balconies that open to exquisite canyon views. A striking master suite features a sitting area, fireplace, stunning walk-in closet with cedar wood shelving, and marble bathroom with stand-alone tub. A spacious balcony extends the entire length of the room and floor-to-ceiling windows create a feeling of openness and connection to nature.
A large grassy area accessible from the second level is ideal for relaxing and entertaining with family and friends, and features a fire pit with ample lounge seating and tall hedges for privacy and seclusion. Downstairs, an infinity pool with deck and canyon views feels like a natural extension of the home, seamlessly integrated with the indoor living areas through sliding pocket doors.
Amenities and features including a glassed-in wine room and tasting area, additional en-suite bedroom ideal for staff quarters, designer fixtures and appliances and ample parking complete this superb hillside retreat.
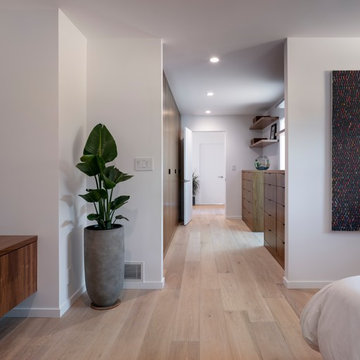
Master suite. Custom built closets and dressers line the entry hallway. Photo by Scott Hargis.
Inspiration för ett stort funkis walk-in-closet för könsneutrala, med ljust trägolv, släta luckor, skåp i mellenmörkt trä och beiget golv
Inspiration för ett stort funkis walk-in-closet för könsneutrala, med ljust trägolv, släta luckor, skåp i mellenmörkt trä och beiget golv
478 foton på garderob och förvaring, med skåp i mellenmörkt trä och ljust trägolv
4