Förvaring & garderob
Sortera efter:
Budget
Sortera efter:Populärt i dag
21 - 40 av 767 foton
Artikel 1 av 3
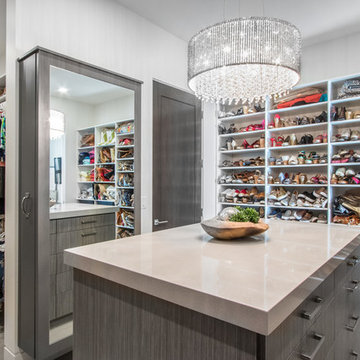
Exempel på ett mellanstort modernt omklädningsrum för kvinnor, med grå skåp, betonggolv och grått golv
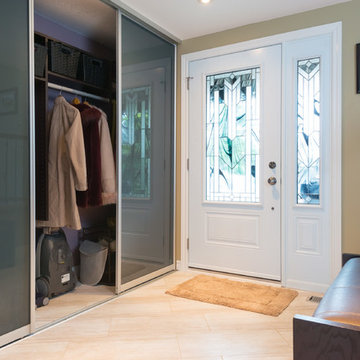
Blake Photographer
Idéer för mellanstora funkis garderober för könsneutrala, med släta luckor och travertin golv
Idéer för mellanstora funkis garderober för könsneutrala, med släta luckor och travertin golv

We built 24" deep boxes to really showcase the beauty of this walk-in closet. Taller hanging was installed for longer jackets and dusters, and short hanging for scarves. Custom-designed jewelry trays were added. Valet rods were mounted to help organize outfits and simplify packing for trips. A pair of antique benches makes the space inviting.
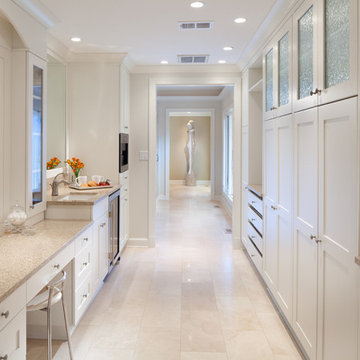
Morgan Howarth
Foto på ett vintage omklädningsrum, med vita skåp och travertin golv
Foto på ett vintage omklädningsrum, med vita skåp och travertin golv
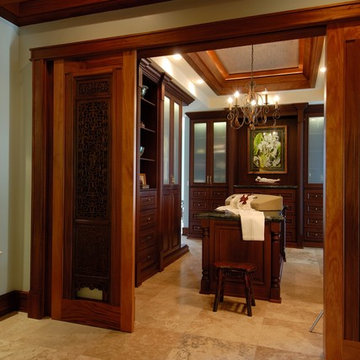
Photographer: Augie Salbosa
Bild på ett vintage omklädningsrum, med travertin golv
Bild på ett vintage omklädningsrum, med travertin golv
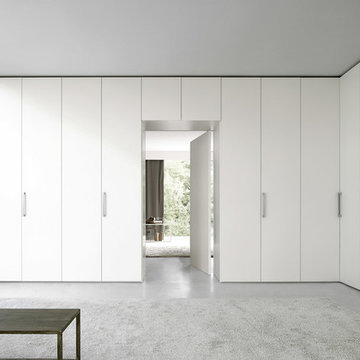
Exempel på ett stort modernt klädskåp för könsneutrala, med släta luckor, vita skåp och betonggolv
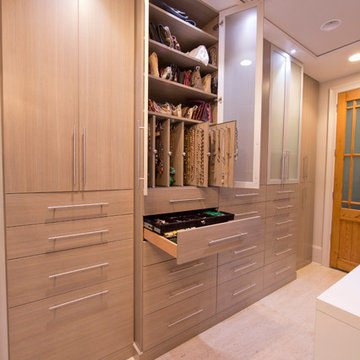
Idéer för att renovera ett mycket stort funkis omklädningsrum för kvinnor, med släta luckor, grå skåp och travertin golv
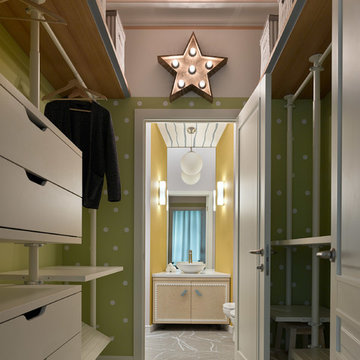
Двухкомнатная квартира площадью 84 кв м располагается на первом этаже ЖК Сколково Парк.
Проект квартиры разрабатывался с прицелом на продажу, основой концепции стало желание разработать яркий, но при этом ненавязчивый образ, при минимальном бюджете. За основу взяли скандинавский стиль, в сочетании с неожиданными декоративными элементами. С другой стороны, хотелось использовать большую часть мебели и предметов интерьера отечественных дизайнеров, а что не получалось подобрать - сделать по собственным эскизам. Единственный брендовый предмет мебели - обеденный стол от фабрики Busatto, до этого пылившийся в гараже у хозяев. Он задал тему дерева, которую мы поддержали фанерным шкафом (все секции открываются) и стенкой в гостиной с замаскированной дверью в спальню - произведено по нашим эскизам мастером из Петербурга.
Авторы - Илья и Света Хомяковы, студия Quatrobase
Строительство - Роман Виталюев
Фанера - Никита Максимов
Фото - Сергей Ананьев
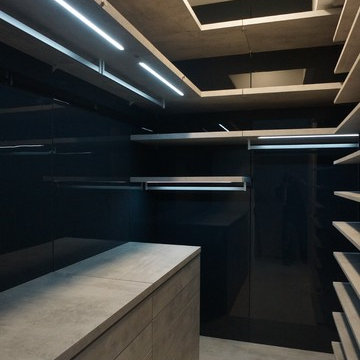
Contemporary closet for a small space
Idéer för att renovera ett litet funkis walk-in-closet för könsneutrala, med öppna hyllor och betonggolv
Idéer för att renovera ett litet funkis walk-in-closet för könsneutrala, med öppna hyllor och betonggolv
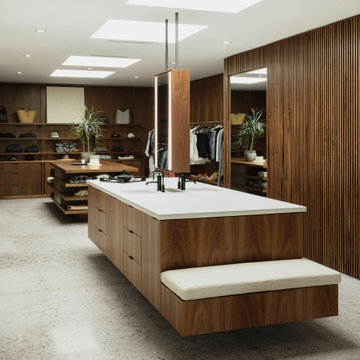
Photo by Roehner + Ryan
Amerikansk inredning av en stor garderob, med släta luckor, skåp i mörkt trä, betonggolv och grått golv
Amerikansk inredning av en stor garderob, med släta luckor, skåp i mörkt trä, betonggolv och grått golv
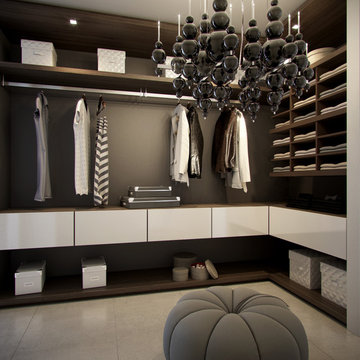
Modern inredning av ett walk-in-closet, med öppna hyllor, skåp i mörkt trä och betonggolv
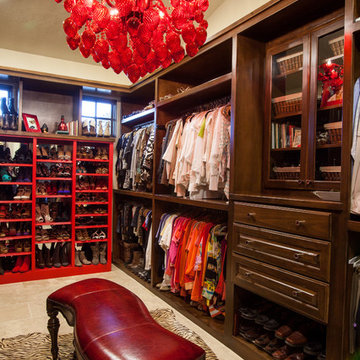
Exempel på ett stort medelhavsstil walk-in-closet för könsneutrala, med luckor med upphöjd panel, skåp i mörkt trä och travertin golv
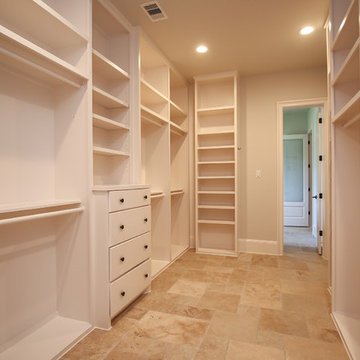
Exempel på ett stort modernt walk-in-closet för könsneutrala, med släta luckor, vita skåp, travertin golv och beiget golv

Our client’s intension was to make this bathroom suite a very specialized spa retreat. She envisioned exquisite, highly crafted components and loved the colors gold and purple. We were challenged to mix contemporary, traditional and rustic features.
Also on the wish-list were a sizeable wardrobe room and a meditative loft-like retreat. Hydronic heated flooring was installed throughout. The numerous features in this project required replacement of the home’s plumbing and electrical systems. The cedar ceiling and other places in the room replicate what is found in the rest of the home. The project encompassed 400 sq. feet.
Features found at one end of the suite are new stained glass windows – designed to match to existing, a Giallo Rio slab granite platform and a Carlton clawfoot tub. The platform is banded at the floor by a mosaic of 1″ x 1″ glass tile.
Near the tub platform area is a large walnut stained vanity with Contemporary slab door fronts and shaker drawers. This is the larger of two separate vanities. Each are enhanced with hand blown artisan pendant lighting.
A custom fireplace is centrally placed as a dominant design feature. The hammered copper that surrounds the fireplace and vent pipe were crafted by a talented local tradesman. It is topped with a Café Imperial marble.
A lavishly appointed shower is the centerpiece of the bathroom suite. The many slabs of granite used on this project were chosen for the beautiful veins of quartz, purple and gold that our client adores.
Two distinct spaces flank a small vanity; the wardrobe and the loft-like Magic Room. Both precisely fulfill their intended practical and meditative purposes. A floor to ceiling wardrobe and oversized built-in dresser keep clothing, shoes and accessories organized. The dresser is topped with the same marble used atop the fireplace and inset into the wardrobe flooring.
The Magic Room is a space for resting, reading or just gazing out on the serene setting. The reading lights are Oil Rubbed Bronze. A drawer within the step up to the loft keeps reading and writing materials neatly tucked away.
Within the highly customized space, marble, granite, copper and art glass come together in a harmonious design that is organized for maximum rejuvenation that pleases our client to not end!
Photo, Matt Hesselgrave
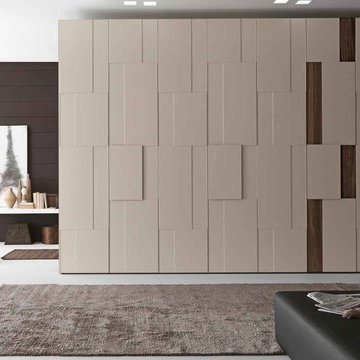
Wardrobe by Presotto designed with Step swing doors in matt corda lacquer and matching frame. One door is shown with a structural panel in "aged" tabacco oak. Available in a range of different widths. Handles are incorporated into the design by having one panel project outwards.
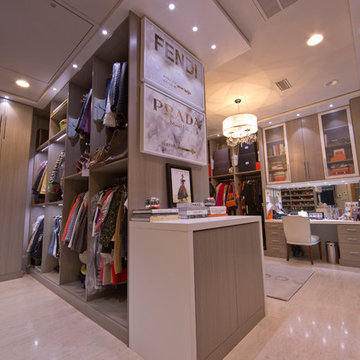
Exempel på ett mycket stort modernt omklädningsrum för kvinnor, med släta luckor, grå skåp och travertin golv
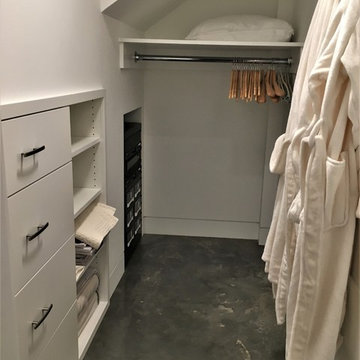
Inspiration för ett mellanstort funkis walk-in-closet för könsneutrala, med släta luckor, vita skåp, betonggolv och grått golv
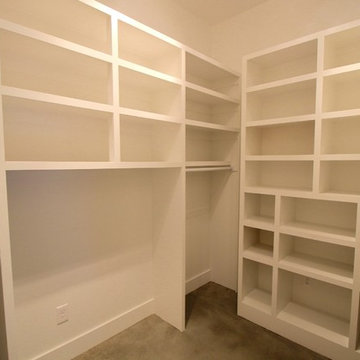
Idéer för små funkis walk-in-closets för könsneutrala, med öppna hyllor, vita skåp, betonggolv och grått golv
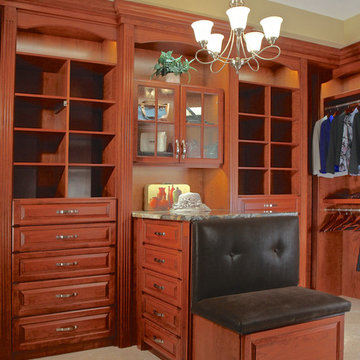
Phot by Richard Lanenga
Idéer för stora vintage walk-in-closets, med luckor med upphöjd panel, skåp i mellenmörkt trä och travertin golv
Idéer för stora vintage walk-in-closets, med luckor med upphöjd panel, skåp i mellenmörkt trä och travertin golv
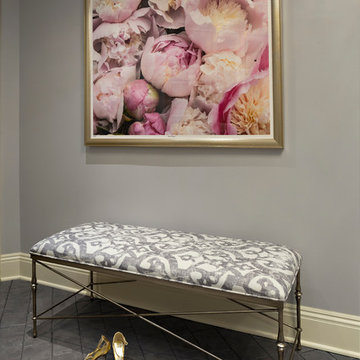
The closet includes a small area for seating. The upholstered bench is from Bernhart Furniture and the large pink peony photography is from Trowbridge Art. The paint color is Artic Grey.
Photo by Dave Bryce Photography
2