1 288 foton på garderob och förvaring, med vitt golv
Sortera efter:
Budget
Sortera efter:Populärt i dag
261 - 280 av 1 288 foton
Artikel 1 av 2
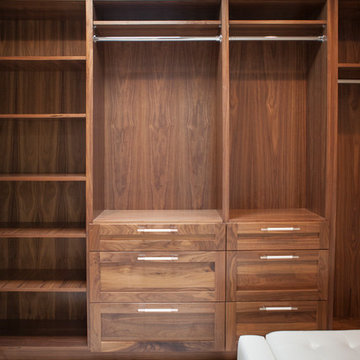
Master closet featuring:
Walnut shaker style cabinetry,
Porcelain looking marble floor tile in herringbone pattern,
Leather pulls,
Photo by Kim Rodgers Photography
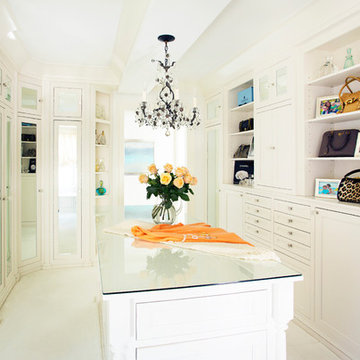
http://www.catherineandmcclure.com/condobostonview.html
For this ocean-side home, located just outside of Boston, we drew our interior design inspiration from the west coast where interiors and exteriors co-exist effortlessly. We did not want anything to detract from the magnificent view. We used a minimalist interior design approach, choosing each piece of furniture, fabric, and accessory carefully and with great thought, so as not to let any one element stand out above the rest.
#bostoninteriordesigners
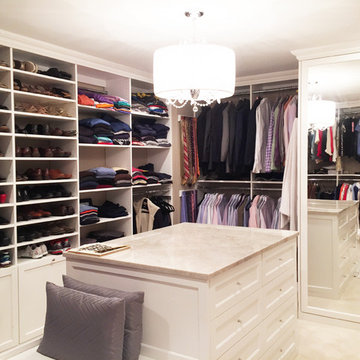
Idéer för stora funkis omklädningsrum för könsneutrala, med luckor med infälld panel, vita skåp, heltäckningsmatta och vitt golv
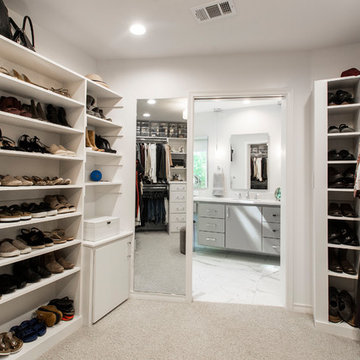
This home had a previous master bathroom remodel and addition with poor layout. Our homeowners wanted a whole new suite that was functional and beautiful. They wanted the new bathroom to feel bigger with more functional space. Their current bathroom was choppy with too many walls. The lack of storage in the bathroom and the closet was a problem and they hated the cabinets. They have a really nice large back yard and the views from the bathroom should take advantage of that.
We decided to move the main part of the bathroom to the rear of the bathroom that has the best view and combine the closets into one closet, which required moving all of the plumbing, as well as the entrance to the new bathroom. Where the old toilet, tub and shower were is now the new extra-large closet. We had to frame in the walls where the glass blocks were once behind the tub and the old doors that once went to the shower and water closet. We installed a new soft close pocket doors going into the water closet and the new closet. A new window was added behind the tub taking advantage of the beautiful backyard. In the partial frameless shower we installed a fogless mirror, shower niches and a large built in bench. . An articulating wall mount TV was placed outside of the closet, to be viewed from anywhere in the bathroom.
The homeowners chose some great floating vanity cabinets to give their new bathroom a more modern feel that went along great with the large porcelain tile flooring. A decorative tumbled marble mosaic tile was chosen for the shower walls, which really makes it a wow factor! New recessed can lights were added to brighten up the room, as well as four new pendants hanging on either side of the three mirrors placed above the seated make-up area and sinks.
Design/Remodel by Hatfield Builders & Remodelers | Photography by Versatile Imaging
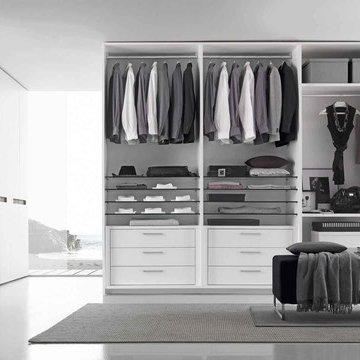
Manufactured by Presotto. A structure and interior accessories in Bianco melamine with glass shelves and drawer packs. Handles are finished in aluminum. Powered by AAA battery are led lights and sensors.
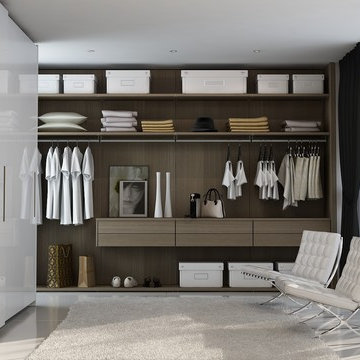
Exempel på ett modernt omklädningsrum för könsneutrala, med släta luckor, skåp i mörkt trä och vitt golv
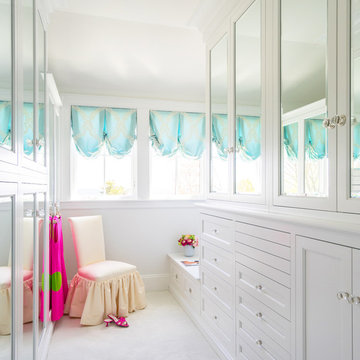
Eric Roth
Inspiration för klassiska walk-in-closets för kvinnor, med luckor med infälld panel, vita skåp, heltäckningsmatta och vitt golv
Inspiration för klassiska walk-in-closets för kvinnor, med luckor med infälld panel, vita skåp, heltäckningsmatta och vitt golv
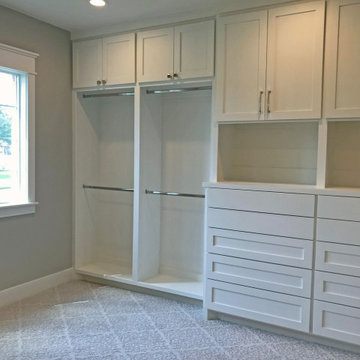
The center island was removed from this room to allow an open space to move around in. Plenty of built in storage for hanging clothes and dresser drawers. The two toned carpet add luxurious feel to the room.
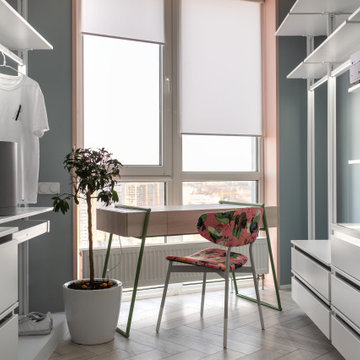
При реализации проекта мы изменили некоторые цветовые акценты на очень интересный оттенок кораллового 2019 года. Он одновременно и яркий, и не вызывающий, отлично сочетается как с серыми тонами, так и с ярким муралом на стене от Маши Ревы и принтом на обивке стульев от Йовы Ягер, разработанным совместно с художницей Настей Птичек в рамках социального проекта "Жили-Були". Хорошо, что хозяйка квартиры разделила нашу любовь к этим иллюстрациям, а также обладает ярким внутренним миром, потому что мы разыгрались не на шутку! В проекте дизайна этого не было, но, кажется, именно такие моменты создают особый дух. Кстати, на стене нарисованы владелица квартиры с друзьями!
Напольное покрытие в прихожей, на кухне в в гостиной зоне — покрытие Terazzo с вкраплениями в виде камушков кораллового и темно-зеленого цвета.
Основной связующей фишкой дизайна являются округленные формы, которые можно проследить во всех помещениях квартиры! Главная изюминка кухни — раковина и сушка, которые в любой момент можно закрыть (или спрятать) раздвижной системой!
Вся зона готовки вынесена на островок со столешницей из кварца — там плита и вытяжка над ней. Остров плавно переходит в обеденную зону с барными стульями от украинских дизайнеров. Кстати, освещение по всей квартире также преимущественно полностью от украинского производителя Fild! Стандартные белые оконные рамы мы решили разнообразить откосами того самого необычного кораллового оттенка. Окна как будто выступают за пределы квартиры за счет этих самых откосов.
Диван — большой цветной модульный конструктор для дружеских вечерних посиделок! Невесомая зеркальная тумба под плазмой перенимает оттенок бетона и практически сливается со стеной (невидимка? хамелеон?). Книжный шкаф выкрашен в тон стены, чтобы не создавать нагромождение. Рядом с ним есть высоченные двери скрытого монтажа, ведущие в ванную комнату! Кстати, такой вид монтажа очень «облегчает» любой дизайн и не отвлекает на себя внимание.
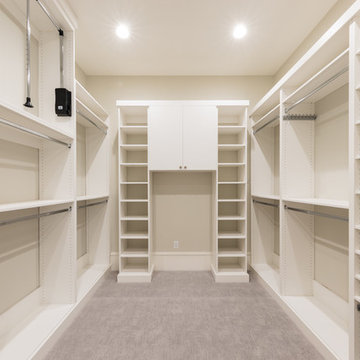
His/Her Master Closet
Color: White
Accessories: Pull down, Valet Rod, Hamper Baskets, Belt Racks, Tie Racks, Pulldowns
Photo Cred: Ori Media
Inredning av ett klassiskt mycket stort omklädningsrum för könsneutrala, med släta luckor, vita skåp, heltäckningsmatta och vitt golv
Inredning av ett klassiskt mycket stort omklädningsrum för könsneutrala, med släta luckor, vita skåp, heltäckningsmatta och vitt golv
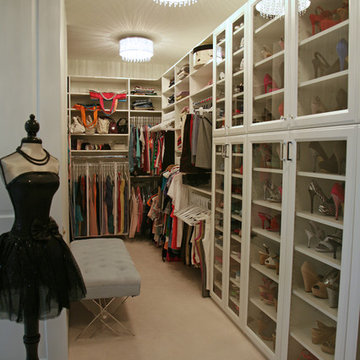
Her closet.
Bild på ett stort vintage omklädningsrum för kvinnor, med luckor med glaspanel, vita skåp, heltäckningsmatta och vitt golv
Bild på ett stort vintage omklädningsrum för kvinnor, med luckor med glaspanel, vita skåp, heltäckningsmatta och vitt golv
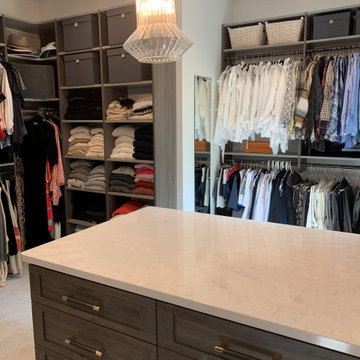
Bild på ett stort funkis walk-in-closet för könsneutrala, med skåp i shakerstil, skåp i mörkt trä, heltäckningsmatta och vitt golv
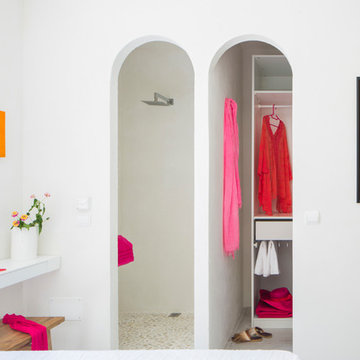
Carlos Yagüe para MASFOTOGENICA FOTOGRAFIA
Inspiration för ett mellanstort medelhavsstil walk-in-closet, med klinkergolv i keramik, vitt golv, öppna hyllor och vita skåp
Inspiration för ett mellanstort medelhavsstil walk-in-closet, med klinkergolv i keramik, vitt golv, öppna hyllor och vita skåp
A large, modern closet with modern gray built-ins with a high gloss finish.
© Eric Roth Photography
Modern inredning av en stor garderob, med släta luckor, grå skåp, målat trägolv och vitt golv
Modern inredning av en stor garderob, med släta luckor, grå skåp, målat trägolv och vitt golv
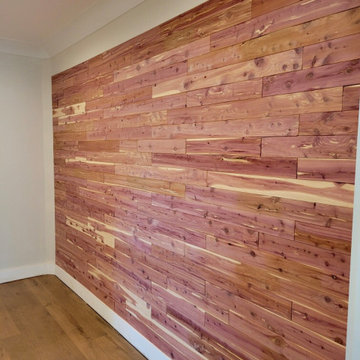
One thing you won’t find in this walk in closet? Moths! We added this full cedar wall to this custom closet to protect the clients clothing for years to come!
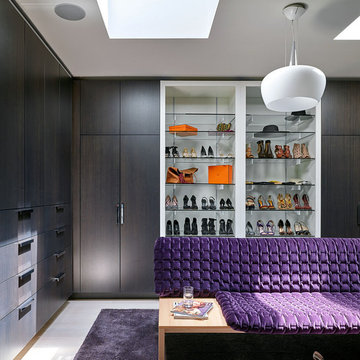
Michael Robinson
Idéer för funkis walk-in-closets för kvinnor, med släta luckor, bruna skåp och vitt golv
Idéer för funkis walk-in-closets för kvinnor, med släta luckor, bruna skåp och vitt golv
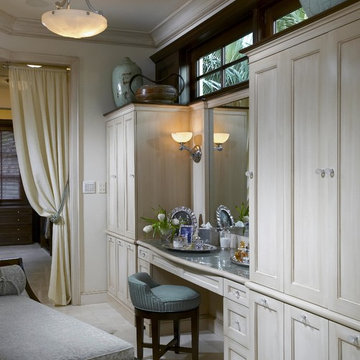
The hallway space leading into the dual closet is maximized as a dressing area featuring a custom-fitted vanity of cream glaze and dark accents.
Idéer för mellanstora vintage omklädningsrum för kvinnor, med skåp i ljust trä, vitt golv och luckor med infälld panel
Idéer för mellanstora vintage omklädningsrum för kvinnor, med skåp i ljust trä, vitt golv och luckor med infälld panel
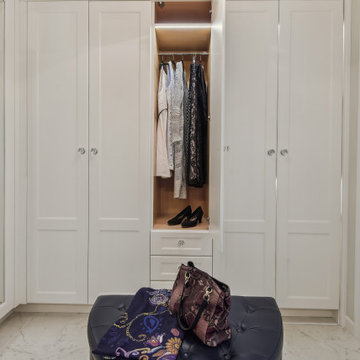
Idéer för att renovera ett litet vintage omklädningsrum för könsneutrala, med luckor med infälld panel, vita skåp, klinkergolv i keramik och vitt golv
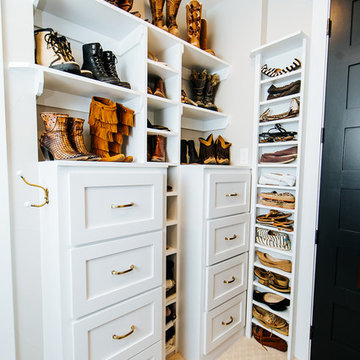
Snap Chic Photography
Inspiration för ett lantligt walk-in-closet för kvinnor, med skåp i shakerstil, vita skåp, heltäckningsmatta och vitt golv
Inspiration för ett lantligt walk-in-closet för kvinnor, med skåp i shakerstil, vita skåp, heltäckningsmatta och vitt golv
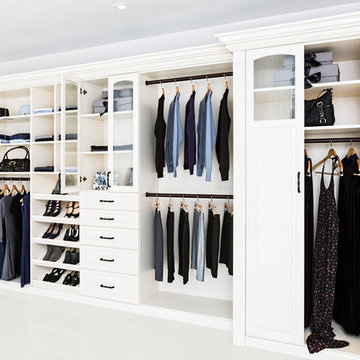
Whether your closets are walk-ins, reach-ins or dressing rooms – or if you are looking for more space, better organization or even your own boutique – we have the vision and creativity to make it happen.
1 288 foton på garderob och förvaring, med vitt golv
14