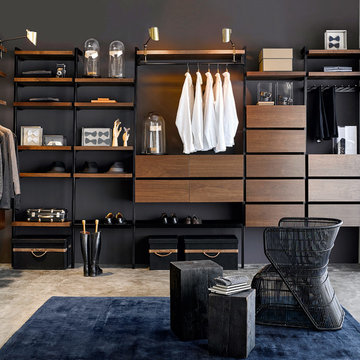11 177 foton på garderob och förvaring
Sortera efter:
Budget
Sortera efter:Populärt i dag
241 - 260 av 11 177 foton
Artikel 1 av 3
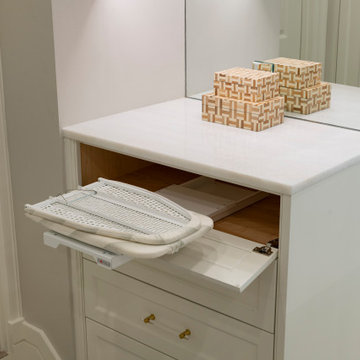
Floor to ceiling cabinetry, three dressers, shoe and handbag display cases and mirrored doors highlight this luxury walk-in closet.
Bild på ett stort vintage walk-in-closet för könsneutrala, med luckor med profilerade fronter, vita skåp, heltäckningsmatta och grått golv
Bild på ett stort vintage walk-in-closet för könsneutrala, med luckor med profilerade fronter, vita skåp, heltäckningsmatta och grått golv
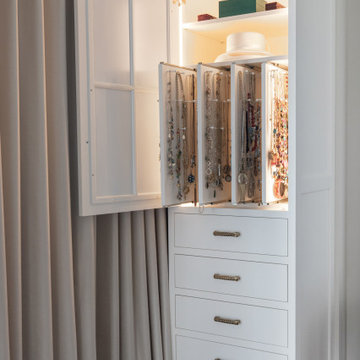
www.genevacabinet.com - Jewelry cabinet with interior lighting.
Inredning av en klassisk stor garderob för könsneutrala, med släta luckor och vita skåp
Inredning av en klassisk stor garderob för könsneutrala, med släta luckor och vita skåp

The Kelso's Primary Closet is a spacious and well-designed area dedicated to organizing and storing their clothing and accessories. The closet features a plush gray carpet that adds a touch of comfort and luxury underfoot. A large gray linen bench serves as a stylish and practical seating option, allowing the Kelso's to sit down while choosing their outfits. The closet itself is a generous walk-in design, providing ample space for hanging clothes, shelves for folded items, and storage compartments for shoes and accessories. The round semi-flush lighting fixtures enhance the visibility and add a modern touch to the space. The white melamine closet system offers a clean and sleek appearance, ensuring a cohesive and organized look. With the combination of the gray carpet, linen bench, walk-in layout, lighting, and melamine closet system, the Kelso's Primary Closet creates a functional and aesthetically pleasing space for their clothing storage needs.
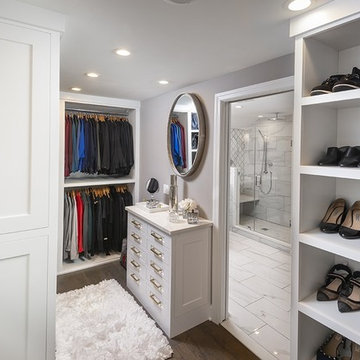
When we started this closet was a hole, we completed renovated the closet to give our client this luxurious space to enjoy!
Idéer för ett litet klassiskt walk-in-closet för könsneutrala, med luckor med infälld panel, vita skåp, mörkt trägolv och brunt golv
Idéer för ett litet klassiskt walk-in-closet för könsneutrala, med luckor med infälld panel, vita skåp, mörkt trägolv och brunt golv

We gave this rather dated farmhouse some dramatic upgrades that brought together the feminine with the masculine, combining rustic wood with softer elements. In terms of style her tastes leaned toward traditional and elegant and his toward the rustic and outdoorsy. The result was the perfect fit for this family of 4 plus 2 dogs and their very special farmhouse in Ipswich, MA. Character details create a visual statement, showcasing the melding of both rustic and traditional elements without too much formality. The new master suite is one of the most potent examples of the blending of styles. The bath, with white carrara honed marble countertops and backsplash, beaded wainscoting, matching pale green vanities with make-up table offset by the black center cabinet expand function of the space exquisitely while the salvaged rustic beams create an eye-catching contrast that picks up on the earthy tones of the wood. The luxurious walk-in shower drenched in white carrara floor and wall tile replaced the obsolete Jacuzzi tub. Wardrobe care and organization is a joy in the massive walk-in closet complete with custom gliding library ladder to access the additional storage above. The space serves double duty as a peaceful laundry room complete with roll-out ironing center. The cozy reading nook now graces the bay-window-with-a-view and storage abounds with a surplus of built-ins including bookcases and in-home entertainment center. You can’t help but feel pampered the moment you step into this ensuite. The pantry, with its painted barn door, slate floor, custom shelving and black walnut countertop provide much needed storage designed to fit the family’s needs precisely, including a pull out bin for dog food. During this phase of the project, the powder room was relocated and treated to a reclaimed wood vanity with reclaimed white oak countertop along with custom vessel soapstone sink and wide board paneling. Design elements effectively married rustic and traditional styles and the home now has the character to match the country setting and the improved layout and storage the family so desperately needed. And did you see the barn? Photo credit: Eric Roth

Foto på ett stort omklädningsrum för kvinnor, med luckor med upphöjd panel, vita skåp, heltäckningsmatta och beiget golv
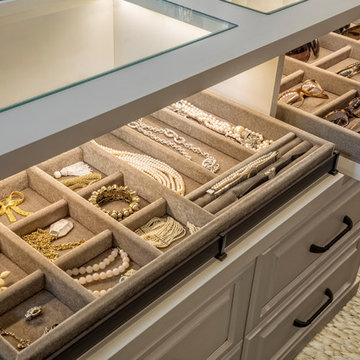
A white painted wood walk-in closet featuring dazzling built-in displays highlights jewelry, handbags, and shoes with a glass island countertop, custom velvet-lined trays, and LED accents. Floor-to-ceiling cabinetry utilizes every square inch of useable wall space in style.
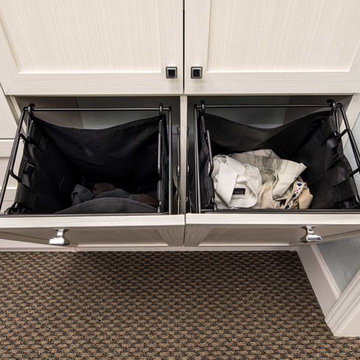
Karine Weiller
Inredning av ett modernt stort walk-in-closet för könsneutrala, med skåp i shakerstil, skåp i ljust trä och heltäckningsmatta
Inredning av ett modernt stort walk-in-closet för könsneutrala, med skåp i shakerstil, skåp i ljust trä och heltäckningsmatta
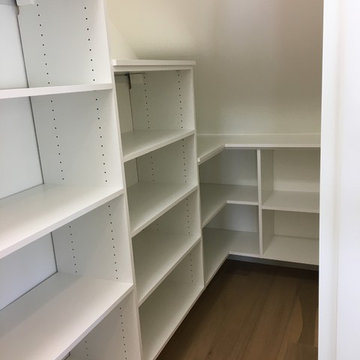
Cool contemporary closet in classic cashmere and white in Model home.
Foto på ett stort funkis walk-in-closet för könsneutrala, med släta luckor, vita skåp, ljust trägolv och brunt golv
Foto på ett stort funkis walk-in-closet för könsneutrala, med släta luckor, vita skåp, ljust trägolv och brunt golv
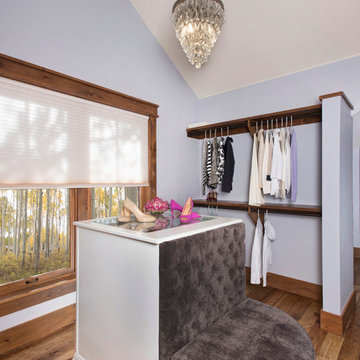
Master Closet - Hers
Inspiration för ett stort funkis walk-in-closet för kvinnor, med öppna hyllor, skåp i mörkt trä och mörkt trägolv
Inspiration för ett stort funkis walk-in-closet för kvinnor, med öppna hyllor, skåp i mörkt trä och mörkt trägolv
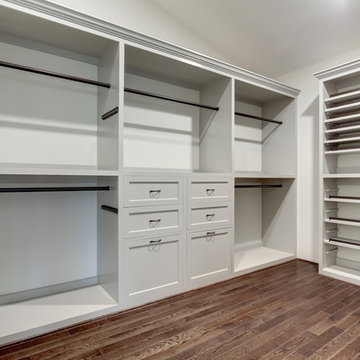
Exempel på ett stort klassiskt walk-in-closet för könsneutrala, med luckor med infälld panel, grå skåp och mörkt trägolv
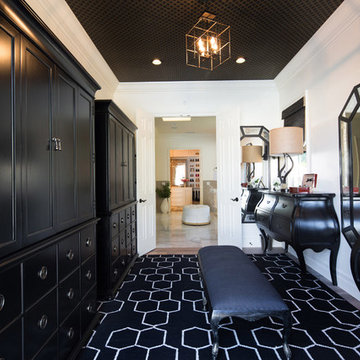
Lori Dennis Interior Design
SoCal Contractor Construction
Erika Bierman Photography
Idéer för vintage omklädningsrum, med svarta skåp, luckor med infälld panel och svart golv
Idéer för vintage omklädningsrum, med svarta skåp, luckor med infälld panel och svart golv
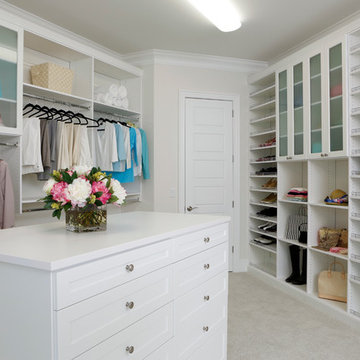
Bild på ett stort maritimt walk-in-closet för kvinnor, med öppna hyllor, vita skåp och heltäckningsmatta
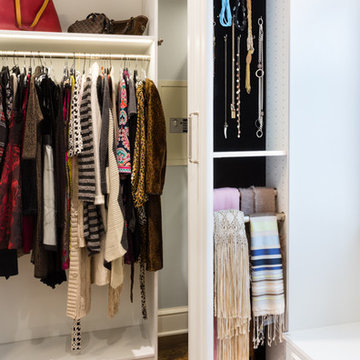
This lovely master closet is finished with traditional white melamine and thermofoil raised panel fronts to closely match the existing bathroom area. Using the full height of the room allowed for open shelving above clothing sections used for decorative display. The center island contains 2 tilt out hampers and 6 drawer banks for added storage. The countertop is Grey Savoie by Victostone. To create a column effect around the window, tall pull outs were used on both sides for scarf/necklace storage for her and belt/tie storage for him. The finishing touches include matte round aluminum rods, clear Lucite jewelry tray, valet rods, belt racks, hidden wall safe, and a pull out ironing station cabinet. LED lighting was routed into the shelving above all rods and puck lights above the two dresser areas, creating additional pizzazz and glamour to the space. The goal of this closet was to make the dressing area for a couple as a meeting place, conducive to conversation and organization. Designed by Donna Siben for Closet Organizing Systems
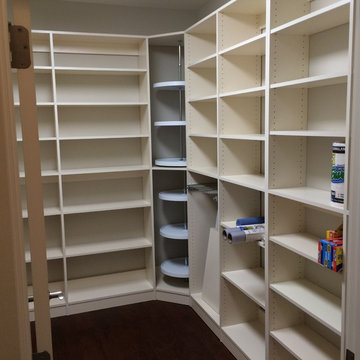
Pantry- huge walk-in pantry with shelving.
Klassisk inredning av ett stort walk-in-closet, med vita skåp, mellanmörkt trägolv och brunt golv
Klassisk inredning av ett stort walk-in-closet, med vita skåp, mellanmörkt trägolv och brunt golv
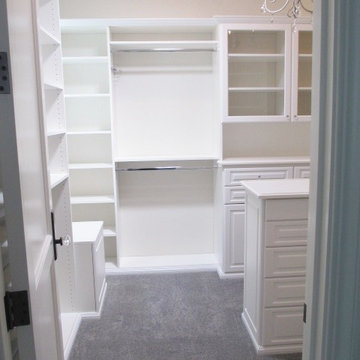
Large walk-in Master Closet in West LA.
This closet in white has it all:
decorative drawers, glass doors, specialty glass knobs, crown molding, decorative base molding, 2 double tilt out hampers, 2 jewelry drawers with locks, belt/tie full extensions racks, full extension valet rod, shoe shelves, and a bench with a push latch front panel door.
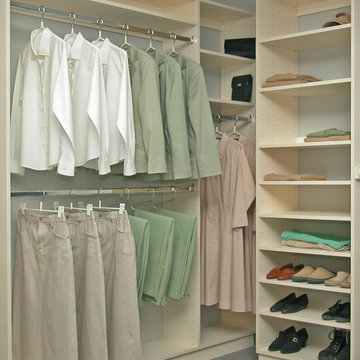
Idéer för att renovera ett mellanstort vintage walk-in-closet för könsneutrala, med öppna hyllor, vita skåp och heltäckningsmatta
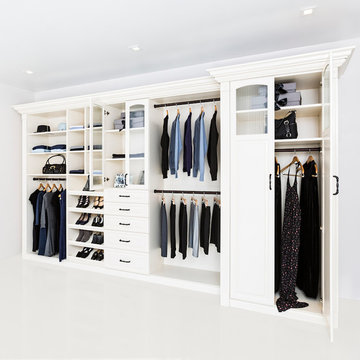
Classy traditional style reach-in closet features painted MDF and wood, dental crown molding, oil rubbed bronze hardware, and solid wood doors with elegant reeded glass.
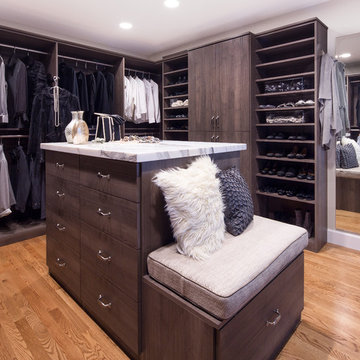
Walk-in Master Closet designed for two or just for you. Get dressed in your closet each morning, with this design. Everything you want and need.
Designer: Karin Parodi
Photographer :Karine Weiller
11 177 foton på garderob och förvaring
13
