11 151 foton på garderob och förvaring
Sortera efter:
Budget
Sortera efter:Populärt i dag
21 - 40 av 11 151 foton
Artikel 1 av 3

A modern closet with a minimal design and white scheme finish. The simplicity of the entire room, with its white cabinetry, warm toned lights, and white granite counter, makes it look sophisticated and luxurious. While the decorative wood design in the wall, that is reflecting in the large mirror, adds a consistent look to the Victorian style of this traditional home.
Built by ULFBUILT. Contact us today to learn more.

Idéer för mellanstora funkis walk-in-closets för könsneutrala, med öppna hyllor, vita skåp, ljust trägolv och grått golv

When we started this closet was a hole, we completed renovated the closet to give our client this luxurious space to enjoy!
Inspiration för ett litet vintage walk-in-closet för könsneutrala, med luckor med infälld panel, vita skåp, mörkt trägolv och brunt golv
Inspiration för ett litet vintage walk-in-closet för könsneutrala, med luckor med infälld panel, vita skåp, mörkt trägolv och brunt golv

A fabulous new walk-in closet with an accent wallpaper.
Photography (c) Jeffrey Totaro.
Exempel på ett mellanstort klassiskt walk-in-closet för kvinnor, med luckor med glaspanel, vita skåp, mellanmörkt trägolv och brunt golv
Exempel på ett mellanstort klassiskt walk-in-closet för kvinnor, med luckor med glaspanel, vita skåp, mellanmörkt trägolv och brunt golv

Tk Images
Foto på ett stort vintage walk-in-closet för könsneutrala, med släta luckor, grå skåp, ljust trägolv och brunt golv
Foto på ett stort vintage walk-in-closet för könsneutrala, med släta luckor, grå skåp, ljust trägolv och brunt golv

Double barn doors make a great entryway into this large his and hers master closet.
Photos by Chris Veith
Idéer för att renovera ett mycket stort vintage walk-in-closet för könsneutrala, med skåp i mörkt trä, ljust trägolv och släta luckor
Idéer för att renovera ett mycket stort vintage walk-in-closet för könsneutrala, med skåp i mörkt trä, ljust trägolv och släta luckor
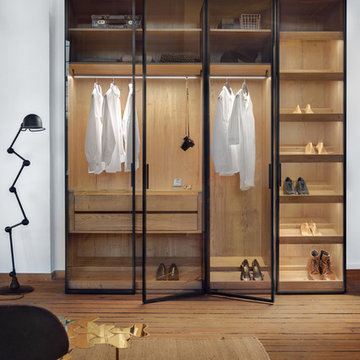
Trend Collection from BAU-Closets
Idéer för ett stort modernt walk-in-closet för könsneutrala, med luckor med glaspanel, skåp i mellenmörkt trä, ljust trägolv och brunt golv
Idéer för ett stort modernt walk-in-closet för könsneutrala, med luckor med glaspanel, skåp i mellenmörkt trä, ljust trägolv och brunt golv

Idéer för stora vintage walk-in-closets för könsneutrala, med luckor med infälld panel, vita skåp, heltäckningsmatta och beiget golv

On the main level of Hearth and Home is a full luxury master suite complete with all the bells and whistles. Access the suite from a quiet hallway vestibule, and you’ll be greeted with plush carpeting, sophisticated textures, and a serene color palette. A large custom designed walk-in closet features adjustable built ins for maximum storage, and details like chevron drawer faces and lit trifold mirrors add a touch of glamour. Getting ready for the day is made easier with a personal coffee and tea nook built for a Keurig machine, so you can get a caffeine fix before leaving the master suite. In the master bathroom, a breathtaking patterned floor tile repeats in the shower niche, complemented by a full-wall vanity with built-in storage. The adjoining tub room showcases a freestanding tub nestled beneath an elegant chandelier.
For more photos of this project visit our website: https://wendyobrienid.com.
Photography by Valve Interactive: https://valveinteractive.com/

Idéer för att renovera ett stort funkis walk-in-closet för könsneutrala, med släta luckor, skåp i ljust trä, ljust trägolv och brunt golv
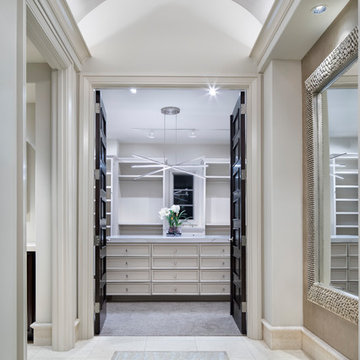
Inredning av ett modernt stort omklädningsrum för könsneutrala, med luckor med infälld panel, vita skåp, heltäckningsmatta och beiget golv
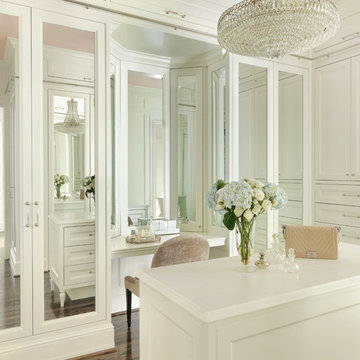
Alise O'Brien
Idéer för att renovera ett stort vintage omklädningsrum för kvinnor, med luckor med infälld panel, vita skåp, brunt golv och mörkt trägolv
Idéer för att renovera ett stort vintage omklädningsrum för kvinnor, med luckor med infälld panel, vita skåp, brunt golv och mörkt trägolv

MPI 360
Inspiration för stora klassiska walk-in-closets för könsneutrala, med skåp i shakerstil, vita skåp, mörkt trägolv och brunt golv
Inspiration för stora klassiska walk-in-closets för könsneutrala, med skåp i shakerstil, vita skåp, mörkt trägolv och brunt golv
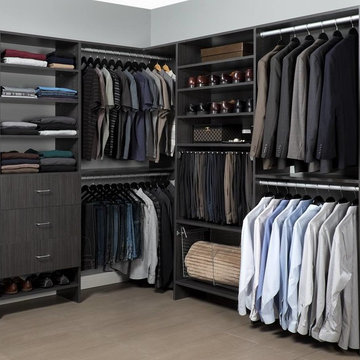
Inredning av ett modernt stort walk-in-closet för könsneutrala, med släta luckor, skåp i mörkt trä, klinkergolv i porslin och beiget golv
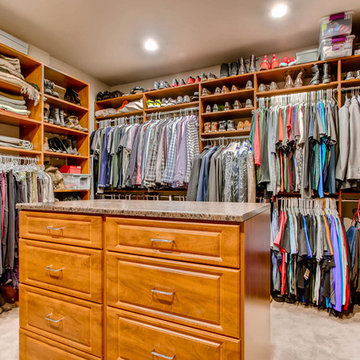
Inspiration för ett stort vintage walk-in-closet för könsneutrala, med luckor med upphöjd panel, skåp i mellenmörkt trä, heltäckningsmatta och beiget golv
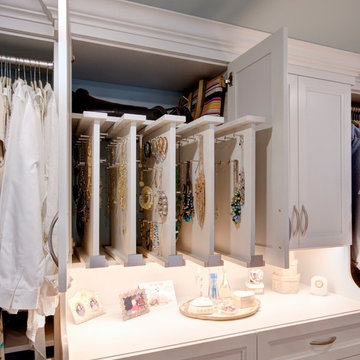
Stunning textured melamine walk in closet with 2 drawer hutch sections, an island with drawers on 2 sides and custom LED lighting, mirrored doors and more.
Photos by Denis
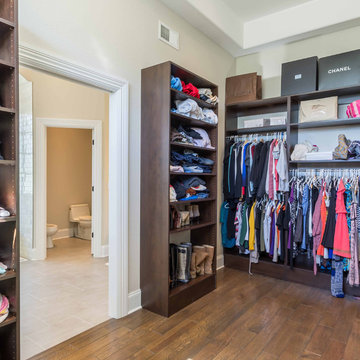
This 6,000sf luxurious custom new construction 5-bedroom, 4-bath home combines elements of open-concept design with traditional, formal spaces, as well. Tall windows, large openings to the back yard, and clear views from room to room are abundant throughout. The 2-story entry boasts a gently curving stair, and a full view through openings to the glass-clad family room. The back stair is continuous from the basement to the finished 3rd floor / attic recreation room.
The interior is finished with the finest materials and detailing, with crown molding, coffered, tray and barrel vault ceilings, chair rail, arched openings, rounded corners, built-in niches and coves, wide halls, and 12' first floor ceilings with 10' second floor ceilings.
It sits at the end of a cul-de-sac in a wooded neighborhood, surrounded by old growth trees. The homeowners, who hail from Texas, believe that bigger is better, and this house was built to match their dreams. The brick - with stone and cast concrete accent elements - runs the full 3-stories of the home, on all sides. A paver driveway and covered patio are included, along with paver retaining wall carved into the hill, creating a secluded back yard play space for their young children.
Project photography by Kmieick Imagery.
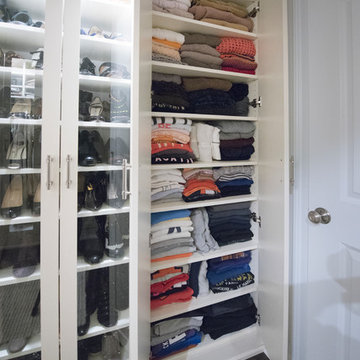
This walk in closet accommodates all different types of wardrobe storage — certain to not leave out a designated place for sweaters and folded garments. Adjacent glass cabinets show off a collection of shoes whereas this corresponding solid paneled compartment elegantly conceals a stockpile of clothing.

Traditional master bathroom remodel featuring a custom wooden vanity with single basin and makeup counter, high-end bronze plumbing fixtures, a porcelain, marble and glass custom walk-in shower, custom master closet with reclaimed wood barn door. photo by Exceptional Frames.
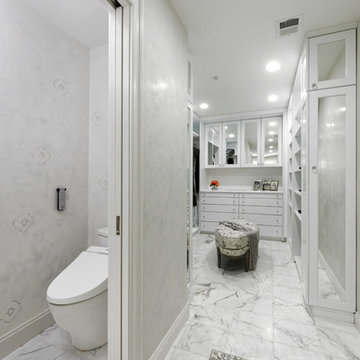
Idéer för ett stort klassiskt walk-in-closet för könsneutrala, med luckor med upphöjd panel, vita skåp, marmorgolv och grått golv
11 151 foton på garderob och förvaring
2