383 foton på garderob och förvaring
Sortera efter:
Budget
Sortera efter:Populärt i dag
61 - 80 av 383 foton
Artikel 1 av 3
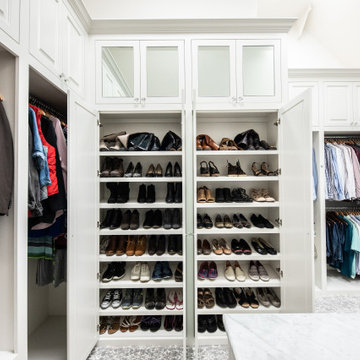
Large walk in master closet with dressers, island, mirrored doors and lot of hanging space!
Bild på ett stort vintage walk-in-closet för könsneutrala, med luckor med profilerade fronter, vita skåp, heltäckningsmatta och grått golv
Bild på ett stort vintage walk-in-closet för könsneutrala, med luckor med profilerade fronter, vita skåp, heltäckningsmatta och grått golv

When you have class and want to organize all your favorite items, a custom closet is truly the way to go. With jackets perfectly lined up and shoes in dedicated spots, you'll have peace of mind when you step into your first custom closet. We offer free consultations: https://bit.ly/3MnROFh
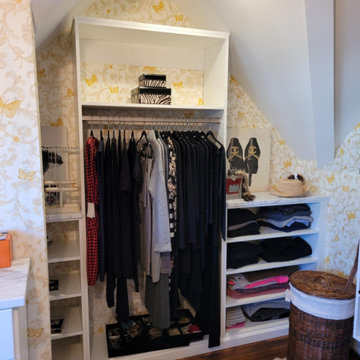
Idéer för stora vintage walk-in-closets för kvinnor, med luckor med infälld panel, vita skåp och ljust trägolv
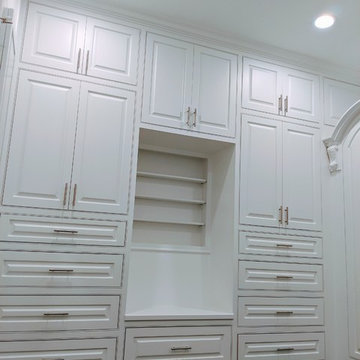
Flush inset with raised-panel doors/drawers
Exempel på en stor modern garderob för könsneutrala, med luckor med upphöjd panel, vita skåp, mörkt trägolv och brunt golv
Exempel på en stor modern garderob för könsneutrala, med luckor med upphöjd panel, vita skåp, mörkt trägolv och brunt golv

Rodwin Architecture & Skycastle Homes
Location: Boulder, Colorado, USA
Interior design, space planning and architectural details converge thoughtfully in this transformative project. A 15-year old, 9,000 sf. home with generic interior finishes and odd layout needed bold, modern, fun and highly functional transformation for a large bustling family. To redefine the soul of this home, texture and light were given primary consideration. Elegant contemporary finishes, a warm color palette and dramatic lighting defined modern style throughout. A cascading chandelier by Stone Lighting in the entry makes a strong entry statement. Walls were removed to allow the kitchen/great/dining room to become a vibrant social center. A minimalist design approach is the perfect backdrop for the diverse art collection. Yet, the home is still highly functional for the entire family. We added windows, fireplaces, water features, and extended the home out to an expansive patio and yard.
The cavernous beige basement became an entertaining mecca, with a glowing modern wine-room, full bar, media room, arcade, billiards room and professional gym.
Bathrooms were all designed with personality and craftsmanship, featuring unique tiles, floating wood vanities and striking lighting.
This project was a 50/50 collaboration between Rodwin Architecture and Kimball Modern
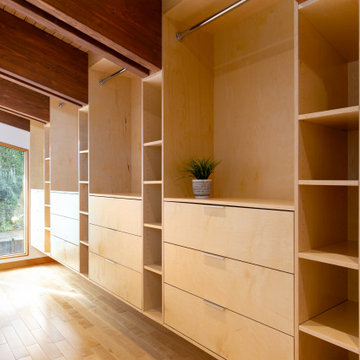
Idéer för mycket stora funkis walk-in-closets för könsneutrala, med släta luckor och skåp i mellenmörkt trä
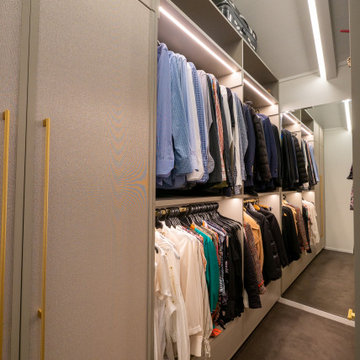
Fantastic custom built walk-in robe
Idéer för små funkis walk-in-closets för könsneutrala, med grå skåp, heltäckningsmatta och brunt golv
Idéer för små funkis walk-in-closets för könsneutrala, med grå skåp, heltäckningsmatta och brunt golv
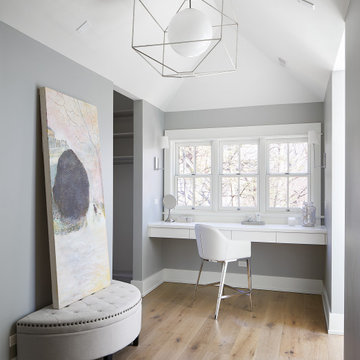
Bild på ett mellanstort funkis walk-in-closet för kvinnor, med släta luckor, vita skåp, ljust trägolv och beiget golv
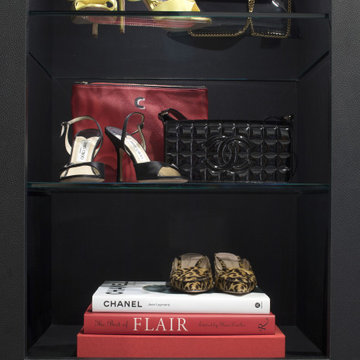
Your closet is your personal store - make it feel like it!
Inspiration för små klassiska walk-in-closets för kvinnor, med luckor med glaspanel, svarta skåp, heltäckningsmatta och grått golv
Inspiration för små klassiska walk-in-closets för kvinnor, med luckor med glaspanel, svarta skåp, heltäckningsmatta och grått golv
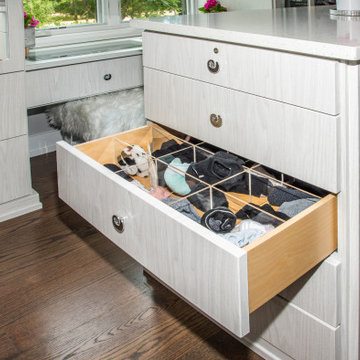
Close-up of the left side of the closet island with one drawer open to reveal lingerie storage.
Foto på ett mellanstort vintage walk-in-closet för kvinnor, med släta luckor, skåp i ljust trä, mellanmörkt trägolv och brunt golv
Foto på ett mellanstort vintage walk-in-closet för kvinnor, med släta luckor, skåp i ljust trä, mellanmörkt trägolv och brunt golv
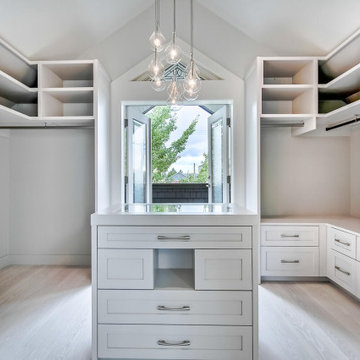
Idéer för stora funkis walk-in-closets, med skåp i shakerstil, grå skåp och ljust trägolv
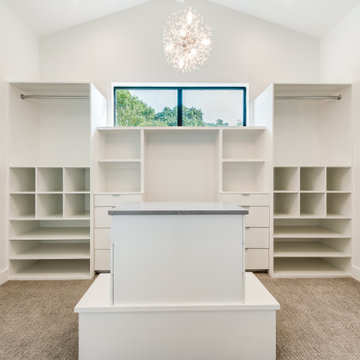
Inspiration för ett stort funkis walk-in-closet för könsneutrala, med släta luckor, vita skåp, heltäckningsmatta och grått golv
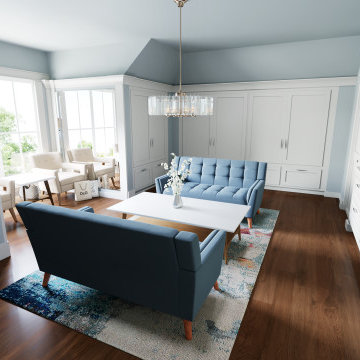
To help allow the sunlight to enter and illuminate the space, we added full length mirrors to either side of central dormer windows. They are just to either side of the white chairs. There are pull out drawers are the center cabinets, off to the right. Here we added a few subtle wood elements; similar to those used in the great room. The back wall of the center built in cabinets has a mosaic tile backsplash and nickel gap siding on the side walls.

This primary closet was designed for a couple to share. The hanging space and cubbies are allocated based on need. The center island includes a fold-out ironing board from Hafele concealed behind a drop down drawer front. An outlet on the end of the island provides a convenient place to plug in the iron as well as charge a cellphone.
Additional storage in the island is for knee high boots and purses.
Photo by A Kitchen That Works LLC
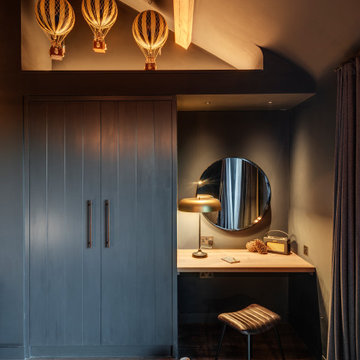
Bild på ett funkis omklädningsrum, med släta luckor, grå skåp, mörkt trägolv och brunt golv
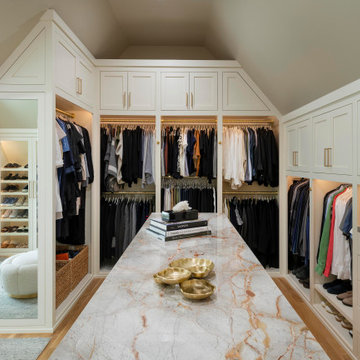
Built right below the pitched roof line, we turned this challenging closet into a beautiful walk-in sanctuary. It features tall custom cabinetry with a shaker profile, built in shoe units behind glass inset doors and two handbag display cases. A long island with 15 drawers and another built-in dresser provide plenty of storage. A steamer unit is built behind a mirrored door.
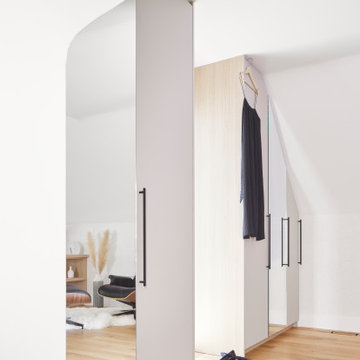
Foto på en liten funkis garderob för könsneutrala, med släta luckor, beige skåp, ljust trägolv och beiget golv
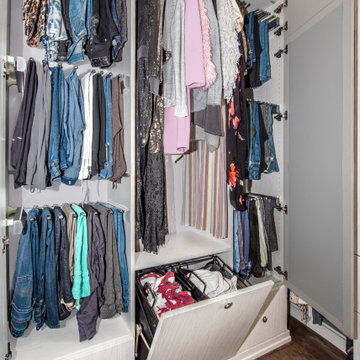
This walk-in closet hides hanging clothing behind cabinet doors and dirty laundry in a built-in, tilt hamper.
Klassisk inredning av ett mellanstort walk-in-closet för kvinnor, med släta luckor, skåp i ljust trä, mellanmörkt trägolv och brunt golv
Klassisk inredning av ett mellanstort walk-in-closet för kvinnor, med släta luckor, skåp i ljust trä, mellanmörkt trägolv och brunt golv
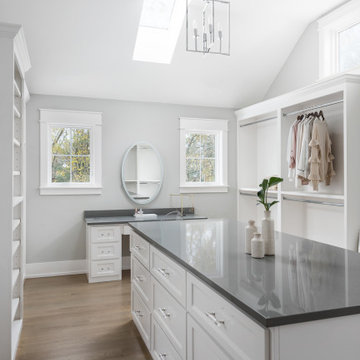
Lantlig inredning av ett omklädningsrum för kvinnor, med öppna hyllor, vita skåp och mellanmörkt trägolv
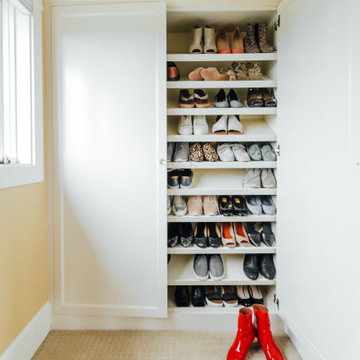
Idéer för en liten klassisk garderob för könsneutrala, med skåp i shakerstil, vita skåp, heltäckningsmatta och beiget golv
383 foton på garderob och förvaring
4