383 foton på garderob och förvaring
Sortera efter:
Budget
Sortera efter:Populärt i dag
141 - 160 av 383 foton
Artikel 1 av 3
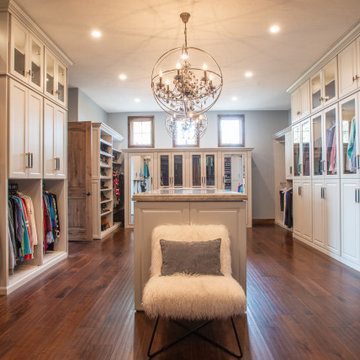
A luxurious light grey custom painted his and hers large dressing room.
Exempel på ett stort klassiskt omklädningsrum för könsneutrala, med luckor med upphöjd panel, grå skåp, mörkt trägolv och brunt golv
Exempel på ett stort klassiskt omklädningsrum för könsneutrala, med luckor med upphöjd panel, grå skåp, mörkt trägolv och brunt golv
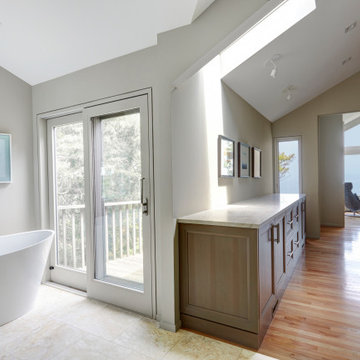
Exempel på ett stort modernt walk-in-closet för könsneutrala, med luckor med infälld panel, skåp i mellenmörkt trä, ljust trägolv och brunt golv
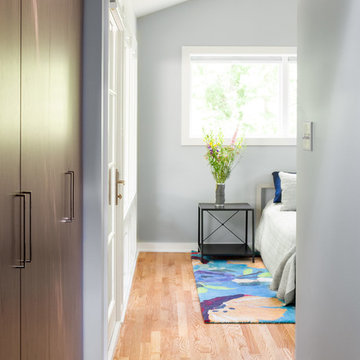
Split level modern walk-through closet
Exempel på ett litet modernt omklädningsrum för könsneutrala, med släta luckor, skåp i mörkt trä, ljust trägolv och brunt golv
Exempel på ett litet modernt omklädningsrum för könsneutrala, med släta luckor, skåp i mörkt trä, ljust trägolv och brunt golv
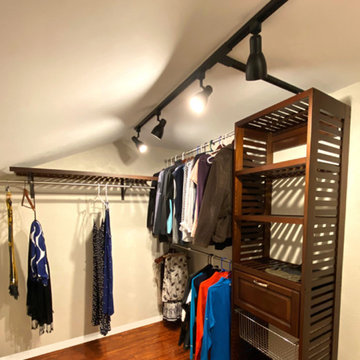
Bild på ett litet lantligt walk-in-closet, med öppna hyllor, skåp i mörkt trä och mörkt trägolv
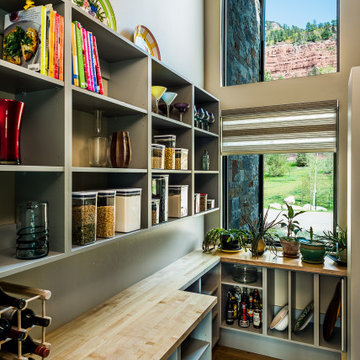
Custom Pantry with butcher block countertop.
Idéer för att renovera ett litet funkis walk-in-closet, med öppna hyllor, blå skåp, ljust trägolv och beiget golv
Idéer för att renovera ett litet funkis walk-in-closet, med öppna hyllor, blå skåp, ljust trägolv och beiget golv
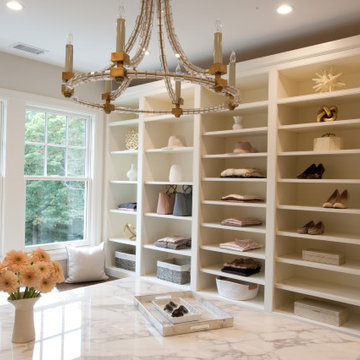
Exempel på ett stort klassiskt walk-in-closet för kvinnor, med luckor med profilerade fronter, vita skåp, mörkt trägolv och brunt golv
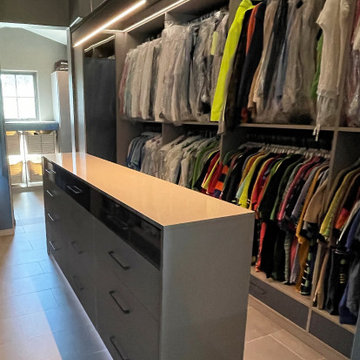
Exempel på ett mellanstort walk-in-closet för könsneutrala, med släta luckor, grå skåp, klinkergolv i porslin och grått golv
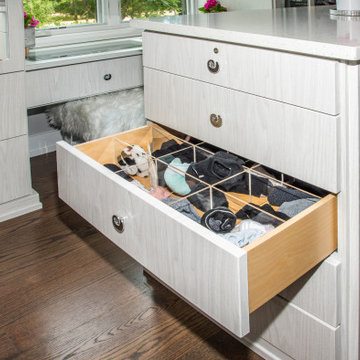
Close-up of the left side of the closet island with one drawer open to reveal lingerie storage.
Foto på ett mellanstort vintage walk-in-closet för kvinnor, med släta luckor, skåp i ljust trä, mellanmörkt trägolv och brunt golv
Foto på ett mellanstort vintage walk-in-closet för kvinnor, med släta luckor, skåp i ljust trä, mellanmörkt trägolv och brunt golv
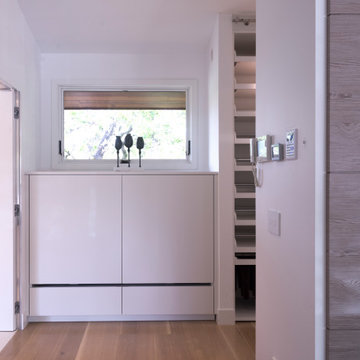
Large cabinet for storage in the master bedroom.
Inspiration för stora moderna walk-in-closets för könsneutrala, med släta luckor, vita skåp, ljust trägolv och beiget golv
Inspiration för stora moderna walk-in-closets för könsneutrala, med släta luckor, vita skåp, ljust trägolv och beiget golv
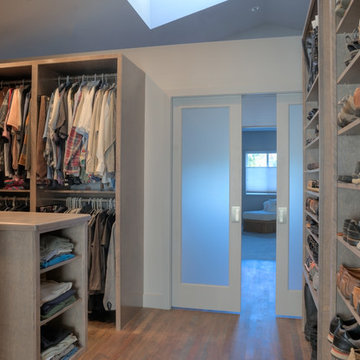
An eight foot wall was constructed to 'enclose' the closet in a second floor loft adjoining the stairwell. A full height wall was not incorporated to take full advantage of the natural light from the existing skylight. His and Hers shoe shelves are separated by a full-length mirror. Hanging space was customized to provide just the right amount of long vs. short hanging space. A center island is perfect for laying out outfits on top and folded clothes storage below. All cabinet components are constructed of birch plywood with a gray stain.
Photo by Iklil Gregg courtesy WestSound Home and Garden
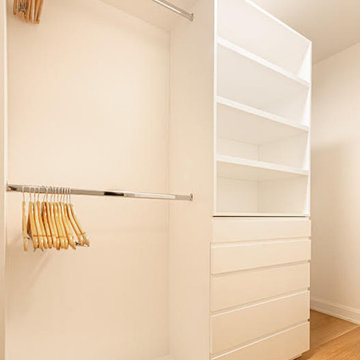
Located in Manhattan, this beautiful three-bedroom, three-and-a-half-bath apartment incorporates elements of mid-century modern, including soft greys, subtle textures, punchy metals, and natural wood finishes. Throughout the space in the living, dining, kitchen, and bedroom areas are custom red oak shutters that softly filter the natural light through this sun-drenched residence. Louis Poulsen recessed fixtures were placed in newly built soffits along the beams of the historic barrel-vaulted ceiling, illuminating the exquisite décor, furnishings, and herringbone-patterned white oak floors. Two custom built-ins were designed for the living room and dining area: both with painted-white wainscoting details to complement the white walls, forest green accents, and the warmth of the oak floors. In the living room, a floor-to-ceiling piece was designed around a seating area with a painting as backdrop to accommodate illuminated display for design books and art pieces. While in the dining area, a full height piece incorporates a flat screen within a custom felt scrim, with integrated storage drawers and cabinets beneath. In the kitchen, gray cabinetry complements the metal fixtures and herringbone-patterned flooring, with antique copper light fixtures installed above the marble island to complete the look. Custom closets were also designed by Studioteka for the space including the laundry room.
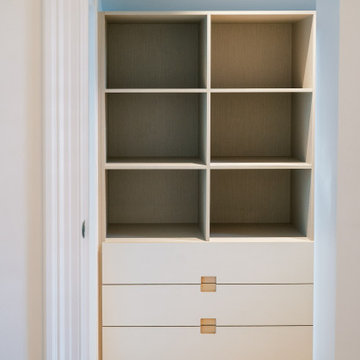
Proform Kitchens in Holden Hill made the custom robes for this walk in and the results are amazing!!
Modern inredning av ett litet walk-in-closet för könsneutrala, med släta luckor, skåp i ljust trä, ljust trägolv och gult golv
Modern inredning av ett litet walk-in-closet för könsneutrala, med släta luckor, skåp i ljust trä, ljust trägolv och gult golv
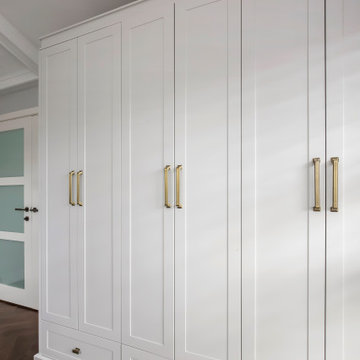
Hamptons style whole house project in Northwood.
Inspiration för ett stort klädskåp för könsneutrala, med skåp i shakerstil, vita skåp, mörkt trägolv och brunt golv
Inspiration för ett stort klädskåp för könsneutrala, med skåp i shakerstil, vita skåp, mörkt trägolv och brunt golv
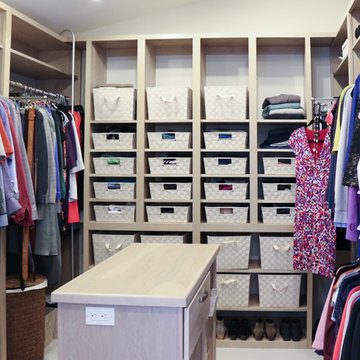
This primary closet was designed for a couple to share. The hanging space and cubbies are allocated based on need. The center island includes a fold-out ironing board from Hafele concealed behind a drop down drawer front. An outlet on the end of the island provides a convenient place to plug in the iron as well as charge a cellphone.
Additional storage in the island is for knee high boots and purses.
Photo by A Kitchen That Works LLC
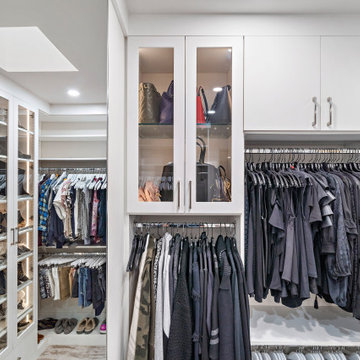
A well-lit elegant closet anyone? With a silky-smooth white finish, you'll love waking up to this every morning and walking past satin nickel pulls, adjustable glass shelving and a beautifully placed seating area right in front of an amazing display of heels, boots and shoe selection where you can comfortably sit and decide what you want to wear. Contact us today for a free consultation: https://bit.ly/3KYNtaY
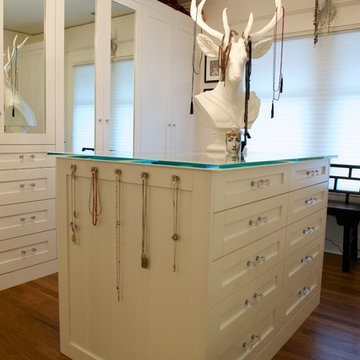
Gorgeous eclectic dressing room
Bild på ett stort eklektiskt omklädningsrum, med vita skåp, mellanmörkt trägolv och brunt golv
Bild på ett stort eklektiskt omklädningsrum, med vita skåp, mellanmörkt trägolv och brunt golv
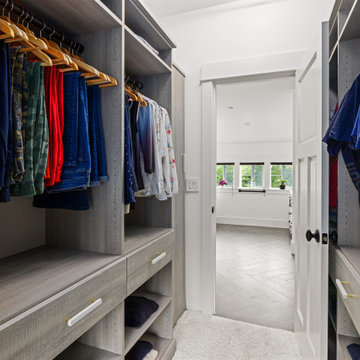
Idéer för stora vintage walk-in-closets för könsneutrala, med öppna hyllor, grå skåp, heltäckningsmatta och vitt golv
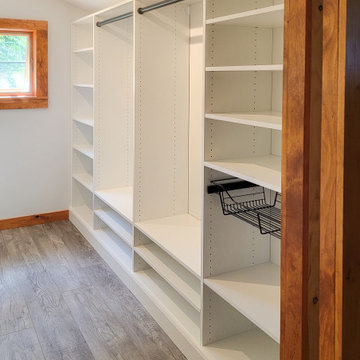
Idéer för ett mellanstort walk-in-closet för könsneutrala, med öppna hyllor, vita skåp, ljust trägolv och grått golv
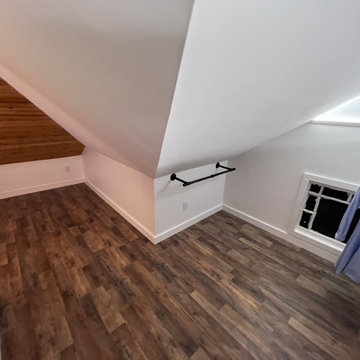
Conversion from a bare attic to walk-in closet/office
Idéer för ett stort modernt walk-in-closet för könsneutrala, med öppna hyllor, vita skåp, laminatgolv och brunt golv
Idéer för ett stort modernt walk-in-closet för könsneutrala, med öppna hyllor, vita skåp, laminatgolv och brunt golv
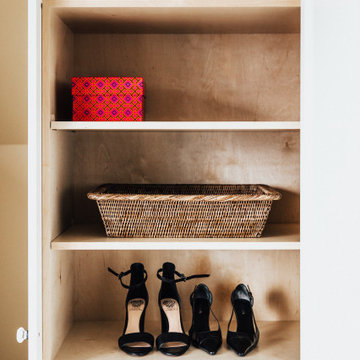
Idéer för små vintage garderober för könsneutrala, med skåp i shakerstil, vita skåp, heltäckningsmatta och beiget golv
383 foton på garderob och förvaring
8