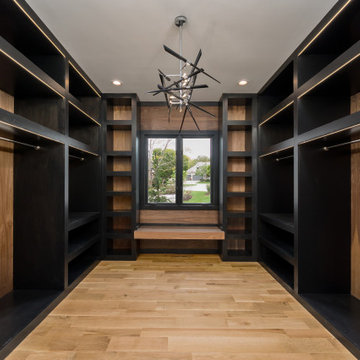21 265 foton på garderob och förvaring
Sortera efter:
Budget
Sortera efter:Populärt i dag
201 - 220 av 21 265 foton
Artikel 1 av 3
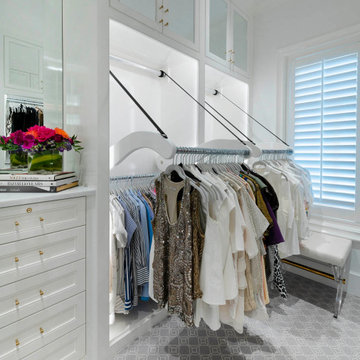
This long, narrow closet is bright, airy with extra storage, wardrobe pull downs and a shoe carousel. Mirrored upper cabinets go to the 10 foot ceiling.
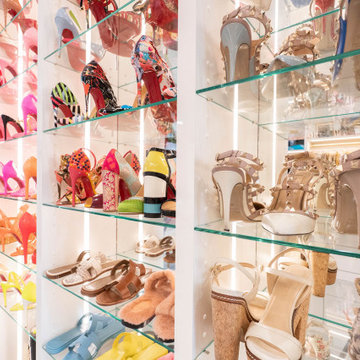
A walk-in closet is a luxurious and practical addition to any home, providing a spacious and organized haven for clothing, shoes, and accessories.
Typically larger than standard closets, these well-designed spaces often feature built-in shelves, drawers, and hanging rods to accommodate a variety of wardrobe items.
Ample lighting, whether natural or strategically placed fixtures, ensures visibility and adds to the overall ambiance. Mirrors and dressing areas may be conveniently integrated, transforming the walk-in closet into a private dressing room.
The design possibilities are endless, allowing individuals to personalize the space according to their preferences, making the walk-in closet a functional storage area and a stylish retreat where one can start and end the day with ease and sophistication.
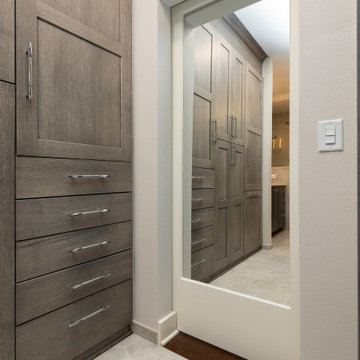
We re-imagined this master suite so that the bed and bath are separated by a well-designed his-and-hers closet. Through the custom closet you'll find a lavish bath with his and hers vanities, and subtle finishes in tones of gray for a peaceful beginning and end to every day.
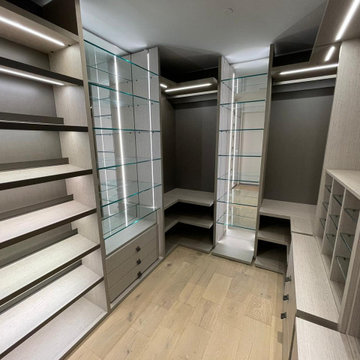
Developer hired us, to upgrade 2 of the last unit for marketing reasons.
One unit at 16th floor, 3 bdr apt that in the reality is half floor , and another 2bdr apt at the 9th floor.
The result was unbelievable for the master closet, we designed a soluton with lights, transparency and a lot reflection with the built in mirrors.
Results for this marketing operation, both unit sold in less then 1 month

Vestidor con puertas correderas
Exempel på ett mellanstort modernt walk-in-closet för könsneutrala, med luckor med infälld panel, skåp i mellenmörkt trä, klinkergolv i keramik och grått golv
Exempel på ett mellanstort modernt walk-in-closet för könsneutrala, med luckor med infälld panel, skåp i mellenmörkt trä, klinkergolv i keramik och grått golv
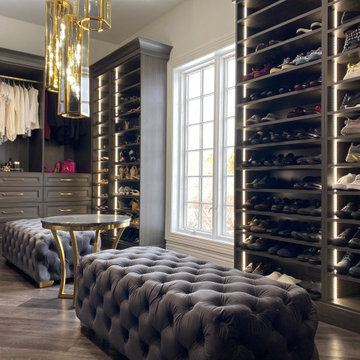
This modern walk-in closet is perfectly designed to this couples everyday storage needs. With plenty of space for them to both get ready as well as plenty of drawers and hanging space. The couches down the middle offer a nice place to lounge while deciding what to wear or changing shoes. The gold accents give the space a luxious, modern finish.

Small walk-in closet, maximizing space
Bild på ett litet lantligt walk-in-closet för könsneutrala, med skåp i shakerstil, vita skåp, heltäckningsmatta och brunt golv
Bild på ett litet lantligt walk-in-closet för könsneutrala, med skåp i shakerstil, vita skåp, heltäckningsmatta och brunt golv

The Kelso's Primary Closet is a spacious and well-designed area dedicated to organizing and storing their clothing and accessories. The closet features a plush gray carpet that adds a touch of comfort and luxury underfoot. A large gray linen bench serves as a stylish and practical seating option, allowing the Kelso's to sit down while choosing their outfits. The closet itself is a generous walk-in design, providing ample space for hanging clothes, shelves for folded items, and storage compartments for shoes and accessories. The round semi-flush lighting fixtures enhance the visibility and add a modern touch to the space. The white melamine closet system offers a clean and sleek appearance, ensuring a cohesive and organized look. With the combination of the gray carpet, linen bench, walk-in layout, lighting, and melamine closet system, the Kelso's Primary Closet creates a functional and aesthetically pleasing space for their clothing storage needs.
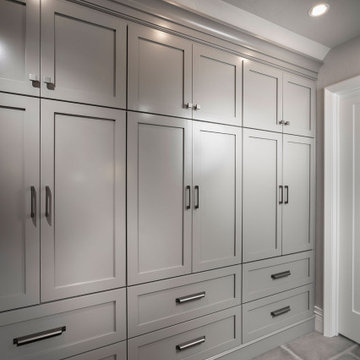
Inspiration för en stor funkis garderob för könsneutrala, med klinkergolv i porslin och grått golv
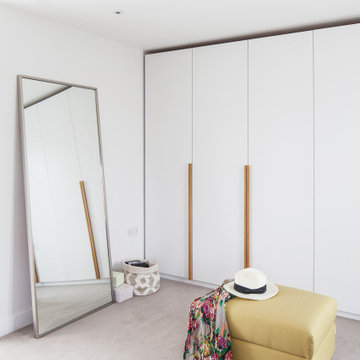
We fitted bespoke joinery to the Master suite's dressing area, echoing the simplicity, tranquillity and clean lines to emulate a luxurious hotel suite. Finished in a neutral colour to reflect light from the adjacent balcony doors, with a bespoke minimal oak pull handle to tie in with the key finishes used throughout the property.

Getting lost in this closet could be easy! Well designed and really lovely, its a room that shouldn't be left out
Idéer för stora funkis walk-in-closets för könsneutrala, med luckor med glaspanel, grå skåp, ljust trägolv och beiget golv
Idéer för stora funkis walk-in-closets för könsneutrala, med luckor med glaspanel, grå skåp, ljust trägolv och beiget golv
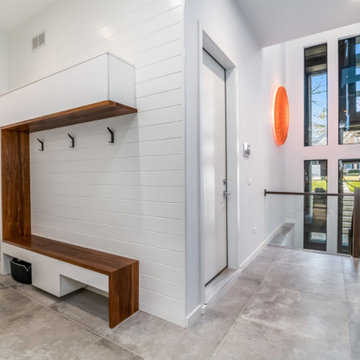
Mud Room with room for all seasons and sports equipment.
Photos: Reel Tour Media
Inredning av ett modernt stort walk-in-closet för könsneutrala, med släta luckor, vita skåp, grått golv och klinkergolv i porslin
Inredning av ett modernt stort walk-in-closet för könsneutrala, med släta luckor, vita skåp, grått golv och klinkergolv i porslin
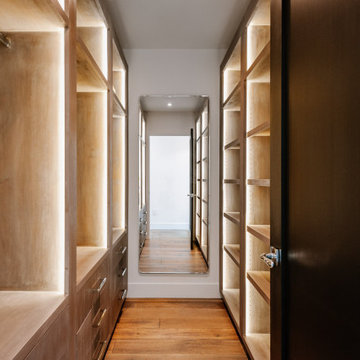
Inspiration för stora lantliga walk-in-closets för könsneutrala, med öppna hyllor, skåp i mörkt trä och mellanmörkt trägolv
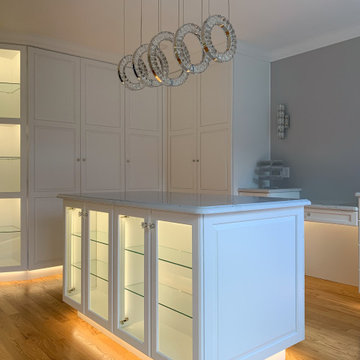
This classy and elegant Dressing Room is pure perfection. It is a combination of glamor and luxury. Created out of two smaller rooms, the new Dressing Room is spacious and bright. It has three windows pouring natural light into the room. Custom floor to ceiling white cabinets and a center island provide ample storage for all wardrobe items including shoes, purses, accessories, and jewelry. Some of the cabinets have glass doors and glass shelves. They are illuminated by LED strip lights on a dimmer to display the most precious pieces. Cozy window seat with roll-out drawers underneath offers additional functional storage. Crystal door knobs, crystal wall sconces, and crystal chandelier above the island are striking elements creating feminine sparkle to the design. Carrara marble looking counter tops are made of high-end quartz. Overall color scheme is neutral and timeless. The room looks warm and inviting because of rich hardwood floor and under cabinet toe-kick perimeter lighting.
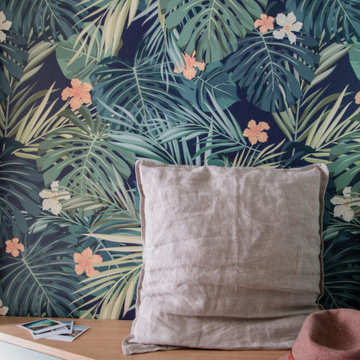
Idéer för att renovera ett stort skandinaviskt walk-in-closet för könsneutrala, med gröna skåp och ljust trägolv
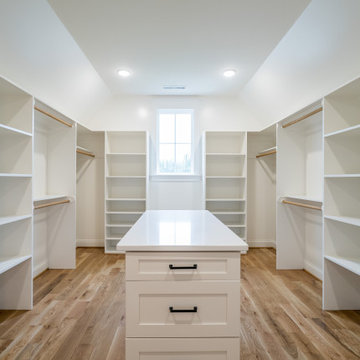
Idéer för ett stort lantligt walk-in-closet för könsneutrala, med mellanmörkt trägolv och brunt golv
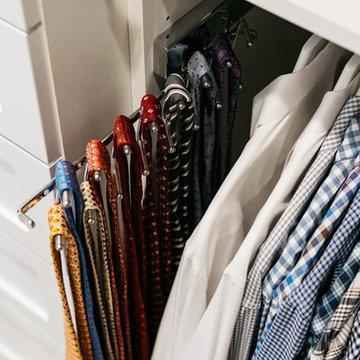
Idéer för ett mellanstort klassiskt walk-in-closet för könsneutrala, med skåp i shakerstil, vita skåp, mellanmörkt trägolv och brunt golv
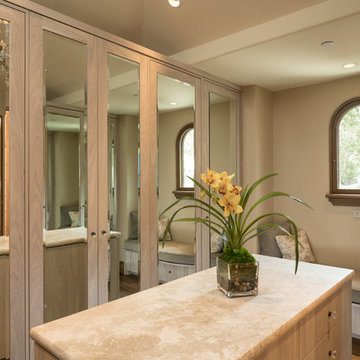
Mediterranean retreat perched above a golf course overlooking the ocean.
Inspiration för ett stort medelhavsstil walk-in-closet för könsneutrala, med luckor med glaspanel, skåp i mellenmörkt trä, mörkt trägolv och brunt golv
Inspiration för ett stort medelhavsstil walk-in-closet för könsneutrala, med luckor med glaspanel, skåp i mellenmörkt trä, mörkt trägolv och brunt golv
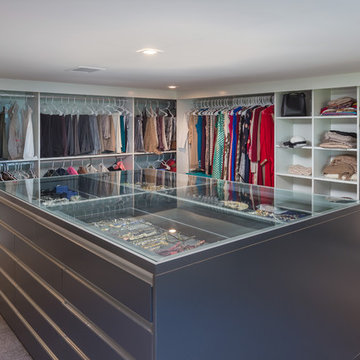
Any woman's dream walk-in master closet. In the middle the glass jewelry case showcasing the jewels and drawers all around for the other accessories
Exempel på ett mycket stort modernt walk-in-closet för kvinnor, med öppna hyllor, vita skåp, heltäckningsmatta och grått golv
Exempel på ett mycket stort modernt walk-in-closet för kvinnor, med öppna hyllor, vita skåp, heltäckningsmatta och grått golv
21 265 foton på garderob och förvaring
11
