21 214 foton på garderob och förvaring
Sortera efter:
Budget
Sortera efter:Populärt i dag
141 - 160 av 21 214 foton
Artikel 1 av 3

"Her" side of the closet complete with a wall of shoe racks, double hanging and shelving for her bags.
Exempel på ett stort klassiskt walk-in-closet, med skåp i shakerstil, beige skåp och ljust trägolv
Exempel på ett stort klassiskt walk-in-closet, med skåp i shakerstil, beige skåp och ljust trägolv
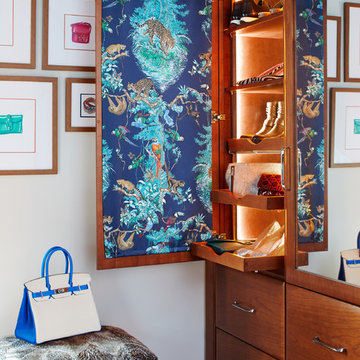
Our “challenge” facing these empty nesters was what to do with that one last lonely bedroom once the kids had left the nest. Actually not so much of a challenge as this client knew exactly what she wanted for her growing collection of new and vintage handbags and shoes! Carpeting was removed and wood floors were installed to minimize dust.
We added a UV film to the windows as an initial layer of protection against fading, then the Hermes fabric “Equateur Imprime” for the window treatments. (A hint of what is being collected in this space).
Our goal was to utilize every inch of this space. Our floor to ceiling cabinetry maximized storage on two walls while on the third wall we removed two doors of a closet and added mirrored doors with drawers beneath to match the cabinetry. This built-in maximized space for shoes with roll out shelving while allowing for a chandelier to be centered perfectly above.
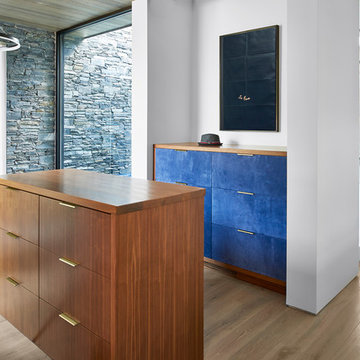
Modern inredning av en stor garderob för könsneutrala, med släta luckor, ljust trägolv, blå skåp och beiget golv
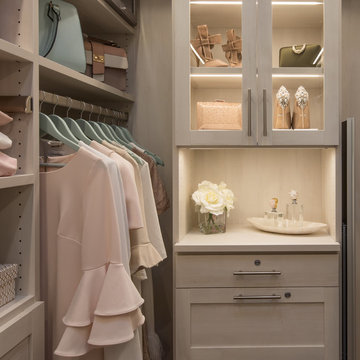
Luxury Closet Design and Space Planning
Photo by Lisa Duncan Photography
Idéer för ett mellanstort modernt walk-in-closet för kvinnor, med skåp i shakerstil, grå skåp, ljust trägolv och beiget golv
Idéer för ett mellanstort modernt walk-in-closet för kvinnor, med skåp i shakerstil, grå skåp, ljust trägolv och beiget golv

Visit The Korina 14803 Como Circle or call 941 907.8131 for additional information.
3 bedrooms | 4.5 baths | 3 car garage | 4,536 SF
The Korina is John Cannon’s new model home that is inspired by a transitional West Indies style with a contemporary influence. From the cathedral ceilings with custom stained scissor beams in the great room with neighboring pristine white on white main kitchen and chef-grade prep kitchen beyond, to the luxurious spa-like dual master bathrooms, the aesthetics of this home are the epitome of timeless elegance. Every detail is geared toward creating an upscale retreat from the hectic pace of day-to-day life. A neutral backdrop and an abundance of natural light, paired with vibrant accents of yellow, blues, greens and mixed metals shine throughout the home.

Idéer för ett mellanstort lantligt walk-in-closet för könsneutrala, med vinylgolv, brunt golv, öppna hyllor och vita skåp

This make-up area is a must-have in this walk-in closet!
BUILT Photography
Klassisk inredning av ett mycket stort walk-in-closet för könsneutrala, med luckor med profilerade fronter, blå skåp, heltäckningsmatta och grått golv
Klassisk inredning av ett mycket stort walk-in-closet för könsneutrala, med luckor med profilerade fronter, blå skåp, heltäckningsmatta och grått golv
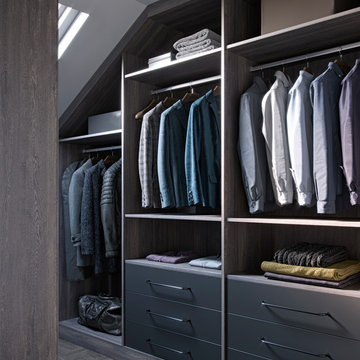
Bespoke fitted sloping ceiling wardrobe and walk in dressing room cupboards.
Inspiration för mellanstora moderna omklädningsrum
Inspiration för mellanstora moderna omklädningsrum
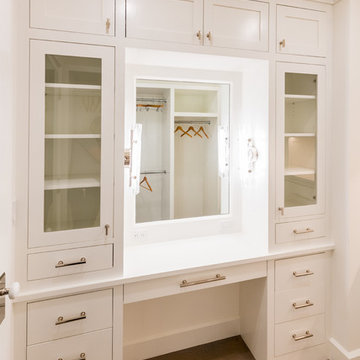
The his and hers walk-in closet needed to make a great use of space with it's limited floor area. She has full-height hanging for dresses, and a make-up counter with a stool (not pictured) He has Stacked hanging for shirts and pants, as well as watch and tie storage. They both have drawer storage, in addition to a dresser in the main bedroom.
Photo by: Daniel Contelmo Jr.
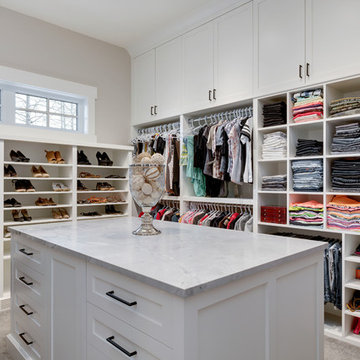
www.zoon.ca
Foto på ett stort vintage walk-in-closet, med skåp i shakerstil, vita skåp, heltäckningsmatta och grått golv
Foto på ett stort vintage walk-in-closet, med skåp i shakerstil, vita skåp, heltäckningsmatta och grått golv
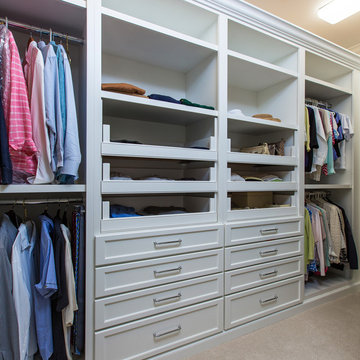
Klassisk inredning av ett stort walk-in-closet för könsneutrala, med släta luckor, vita skåp och heltäckningsmatta

Project photographer-Therese Hyde This photo features the master walk in closet
Inredning av ett lantligt mellanstort walk-in-closet för könsneutrala, med öppna hyllor, vita skåp, mellanmörkt trägolv och brunt golv
Inredning av ett lantligt mellanstort walk-in-closet för könsneutrala, med öppna hyllor, vita skåp, mellanmörkt trägolv och brunt golv
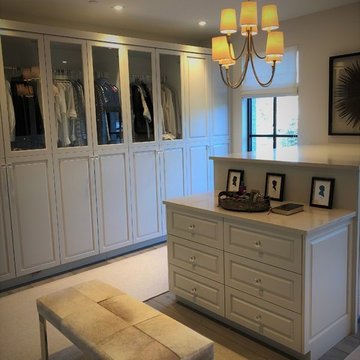
Beautiful Custom Master Closet
Foto på ett stort vintage omklädningsrum för könsneutrala, med skåp i mellenmörkt trä, ljust trägolv och grått golv
Foto på ett stort vintage omklädningsrum för könsneutrala, med skåp i mellenmörkt trä, ljust trägolv och grått golv

Crisp and Clean White Master Bedroom Closet
by Cyndi Bontrager Photography
Idéer för ett stort klassiskt walk-in-closet för kvinnor, med skåp i shakerstil, vita skåp, mellanmörkt trägolv och brunt golv
Idéer för ett stort klassiskt walk-in-closet för kvinnor, med skåp i shakerstil, vita skåp, mellanmörkt trägolv och brunt golv

Maritim inredning av ett stort omklädningsrum för kvinnor, med vita skåp, brunt golv, öppna hyllor och mellanmörkt trägolv

Arch Studio, Inc. Architecture & Interiors 2018
Lantlig inredning av ett litet walk-in-closet för könsneutrala, med skåp i shakerstil, vita skåp, ljust trägolv och grått golv
Lantlig inredning av ett litet walk-in-closet för könsneutrala, med skåp i shakerstil, vita skåp, ljust trägolv och grått golv
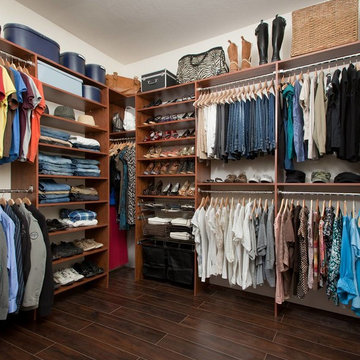
Klassisk inredning av ett stort walk-in-closet för könsneutrala, med öppna hyllor, skåp i mörkt trä, mörkt trägolv och brunt golv
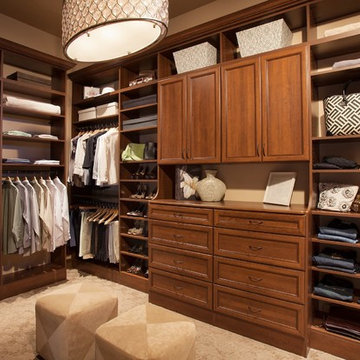
Bild på ett stort vintage walk-in-closet för könsneutrala, med luckor med infälld panel, skåp i mörkt trä, heltäckningsmatta och beiget golv
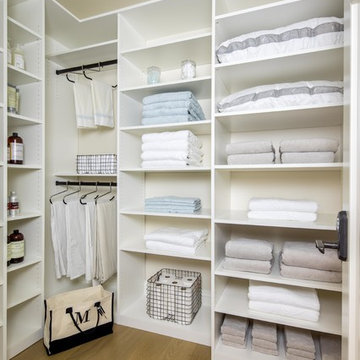
For the linen closet, the family needed space to organize and store not only sheets and towels, but toiletries and paper goods. The key to keeping a space like this organized is having adjustable shelving. As the needs of the family change, the closet continues to fit. I avoided cabinet doors for the linen closet because being able to see the items on each shelf makes it much easier to plan shopping and laundry activities. Besides, since this closet stays behind a closed door, there is no downside to having open shelves. Hanging rods provide a place for bedspreads and tablecloths to be stored without getting creased. And the white TFL gives the room an open, airy, clean feel.
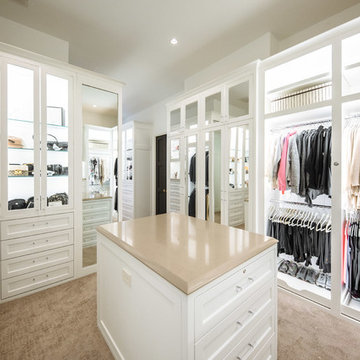
This stunning white closet is outfitted with LED lighting throughout. Three built in dressers, a double sided island and a glass enclosed cabinet for handbags provide plenty of storage.
Photography by Kathy Tran
21 214 foton på garderob och förvaring
8