21 214 foton på garderob och förvaring
Sortera efter:
Budget
Sortera efter:Populärt i dag
41 - 60 av 21 214 foton
Artikel 1 av 3
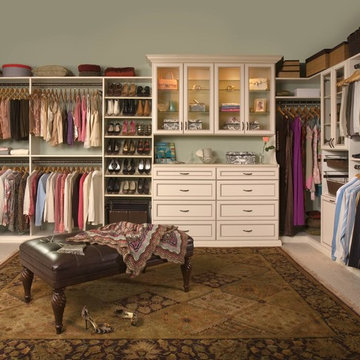
Inspiration för ett stort vintage walk-in-closet för könsneutrala, med luckor med infälld panel, beige skåp, heltäckningsmatta och beiget golv
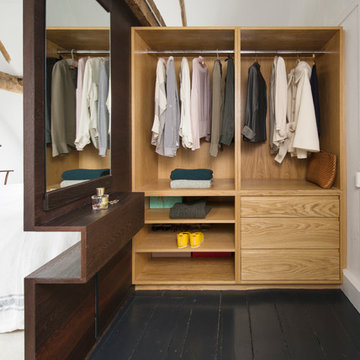
Leigh Simpson
Idéer för att renovera ett mellanstort funkis omklädningsrum för könsneutrala, med målat trägolv, svart golv, öppna hyllor och skåp i ljust trä
Idéer för att renovera ett mellanstort funkis omklädningsrum för könsneutrala, med målat trägolv, svart golv, öppna hyllor och skåp i ljust trä

MPI 360
Idéer för stora vintage walk-in-closets för könsneutrala, med luckor med infälld panel, vita skåp, ljust trägolv och brunt golv
Idéer för stora vintage walk-in-closets för könsneutrala, med luckor med infälld panel, vita skåp, ljust trägolv och brunt golv
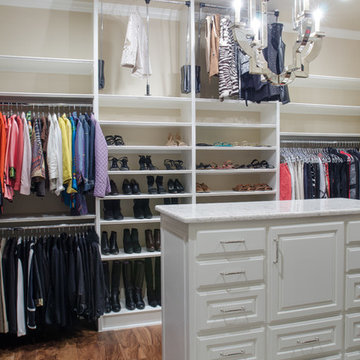
Medelhavsstil inredning av ett stort walk-in-closet för könsneutrala, med öppna hyllor, vita skåp, mörkt trägolv och brunt golv

This stunning white closet is outfitted with LED lighting throughout. Three built in dressers, a double sided island and a glass enclosed cabinet for handbags provide plenty of storage.
Photography by Kathy Tran
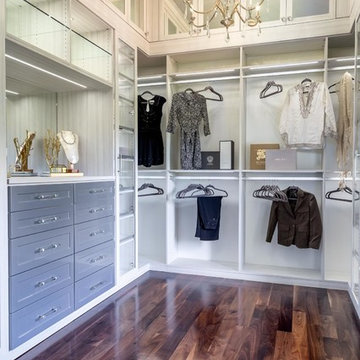
Photographer - Marty Paoletta
Exempel på ett stort klassiskt omklädningsrum för könsneutrala, med luckor med infälld panel, grå skåp, mörkt trägolv och brunt golv
Exempel på ett stort klassiskt omklädningsrum för könsneutrala, med luckor med infälld panel, grå skåp, mörkt trägolv och brunt golv
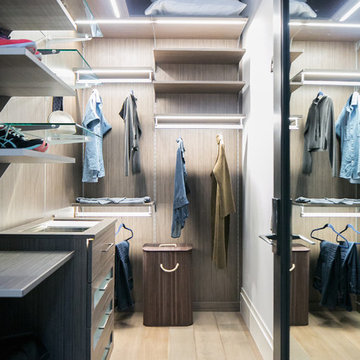
Ryan Garvin Photography, Robeson Design
Inredning av ett modernt mellanstort walk-in-closet för könsneutrala, med släta luckor, grå skåp, ljust trägolv och beiget golv
Inredning av ett modernt mellanstort walk-in-closet för könsneutrala, med släta luckor, grå skåp, ljust trägolv och beiget golv
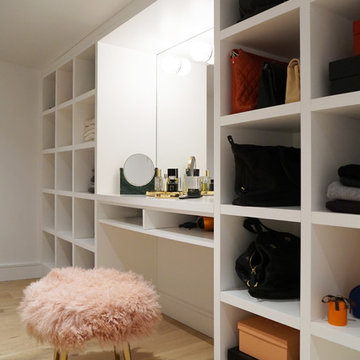
Master walk-in closet vanity with custom millwork open shelf unit.
Inspiration för mellanstora moderna omklädningsrum för kvinnor, med öppna hyllor, vita skåp, ljust trägolv och brunt golv
Inspiration för mellanstora moderna omklädningsrum för kvinnor, med öppna hyllor, vita skåp, ljust trägolv och brunt golv
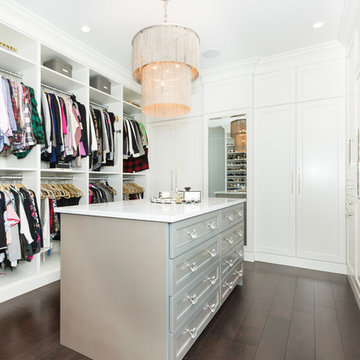
Gorgeous master walk in closet for her! All cabinetry is painted wood. The island is painted with a custom soft metallic paint color. With a beautiful window seat and plenty of natural light this closet is a dream come true!

Large Master Closet with Mirror doors! Island top in glass to see jewelry for easy accessibility.
Foto på ett mycket stort vintage omklädningsrum för kvinnor, med luckor med upphöjd panel, vita skåp, heltäckningsmatta och vitt golv
Foto på ett mycket stort vintage omklädningsrum för kvinnor, med luckor med upphöjd panel, vita skåp, heltäckningsmatta och vitt golv
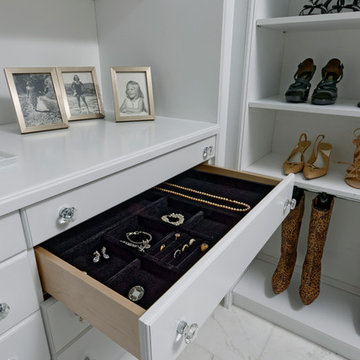
Foto på ett stort vintage walk-in-closet för könsneutrala, med luckor med upphöjd panel, vita skåp, marmorgolv och vitt golv
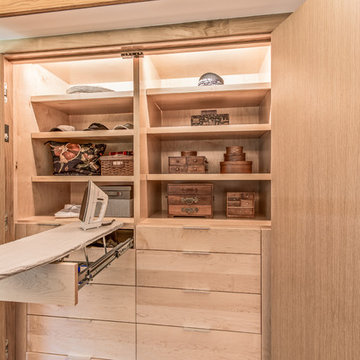
Custom closet cabinetry by Meadowlark Design+Build.
Architect: Dawn Zuber, Studio Z
Photo: Sean Carter
Inredning av ett 60 tals mellanstort klädskåp för könsneutrala, med släta luckor, skåp i ljust trä, ljust trägolv och beiget golv
Inredning av ett 60 tals mellanstort klädskåp för könsneutrala, med släta luckor, skåp i ljust trä, ljust trägolv och beiget golv
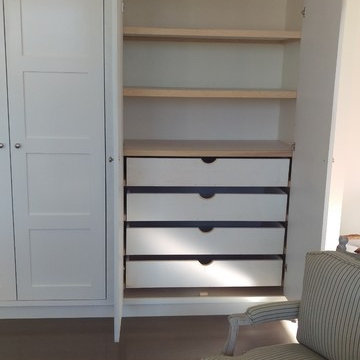
Custom built closet / wardrobe system with custom built doors, shelving and drawers
Idéer för ett mellanstort klassiskt klädskåp för könsneutrala, med luckor med infälld panel och vita skåp
Idéer för ett mellanstort klassiskt klädskåp för könsneutrala, med luckor med infälld panel och vita skåp

Klassisk inredning av ett stort walk-in-closet för könsneutrala, med släta luckor, vita skåp, heltäckningsmatta och brunt golv

This home had a previous master bathroom remodel and addition with poor layout. Our homeowners wanted a whole new suite that was functional and beautiful. They wanted the new bathroom to feel bigger with more functional space. Their current bathroom was choppy with too many walls. The lack of storage in the bathroom and the closet was a problem and they hated the cabinets. They have a really nice large back yard and the views from the bathroom should take advantage of that.
We decided to move the main part of the bathroom to the rear of the bathroom that has the best view and combine the closets into one closet, which required moving all of the plumbing, as well as the entrance to the new bathroom. Where the old toilet, tub and shower were is now the new extra-large closet. We had to frame in the walls where the glass blocks were once behind the tub and the old doors that once went to the shower and water closet. We installed a new soft close pocket doors going into the water closet and the new closet. A new window was added behind the tub taking advantage of the beautiful backyard. In the partial frameless shower we installed a fogless mirror, shower niches and a large built in bench. . An articulating wall mount TV was placed outside of the closet, to be viewed from anywhere in the bathroom.
The homeowners chose some great floating vanity cabinets to give their new bathroom a more modern feel that went along great with the large porcelain tile flooring. A decorative tumbled marble mosaic tile was chosen for the shower walls, which really makes it a wow factor! New recessed can lights were added to brighten up the room, as well as four new pendants hanging on either side of the three mirrors placed above the seated make-up area and sinks.
Design/Remodel by Hatfield Builders & Remodelers | Photography by Versatile Imaging
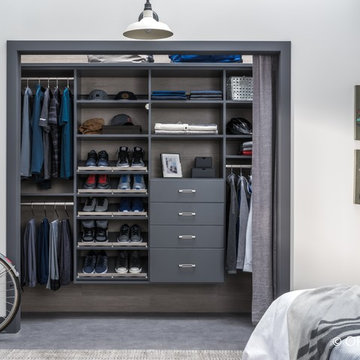
Idéer för att renovera ett mellanstort funkis klädskåp för könsneutrala, med grå skåp, klinkergolv i porslin och grått golv
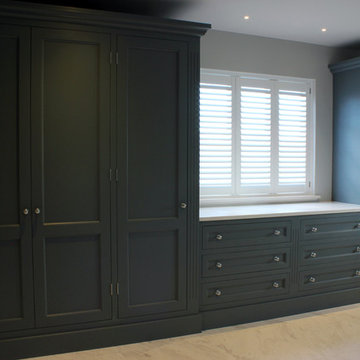
Bespoke wardrobes and chest of drawers unit painted in Paint Library 'Between Dog and Wolf' eggshell.
This bespoke wardrobe and chest of drawers unit was designed as part of a larger master bathroom re-design. The client chose a beautiful Porter Vanity double basin unit and we suggested designing the new woodwork to complement this, picking out the design detailing in the basin vanity and replicating it in the wardrobes and chest of drawers unit. A bespoke crystal white marble top was made for the chest of drawers to match the the vanity worktop and marble floor and wall tiling.
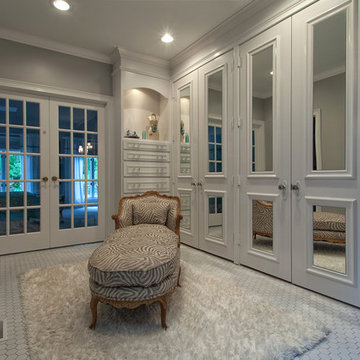
Idéer för att renovera ett stort vintage walk-in-closet för könsneutrala, med beige skåp

Blue closet and dressing room includes a vanity area, and storage for bags, hats, and shoes.
Hanging hardware is lucite and brass.
Idéer för ett stort klassiskt omklädningsrum för kvinnor, med luckor med infälld panel, blå skåp, heltäckningsmatta och grått golv
Idéer för ett stort klassiskt omklädningsrum för kvinnor, med luckor med infälld panel, blå skåp, heltäckningsmatta och grått golv
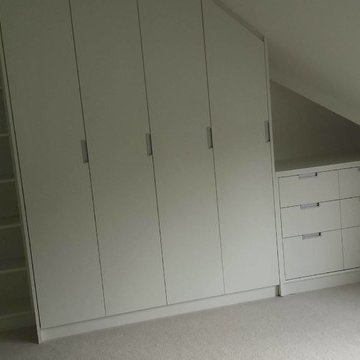
Bespoke fitted wardrobe in loft converted bedroom.
Awkward space fitted wardrobe and chest drawers.
Bild på ett litet funkis klädskåp för könsneutrala
Bild på ett litet funkis klädskåp för könsneutrala
21 214 foton på garderob och förvaring
3