301 foton på grå farstu
Sortera efter:
Budget
Sortera efter:Populärt i dag
21 - 40 av 301 foton
Artikel 1 av 3
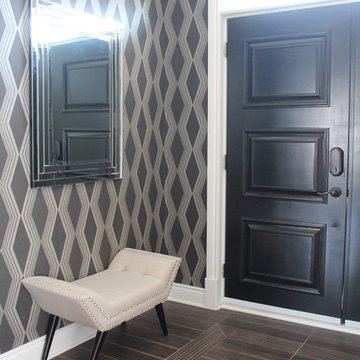
Foto på en mellanstor vintage farstu, med flerfärgade väggar, klinkergolv i keramik, en dubbeldörr, en svart dörr och brunt golv
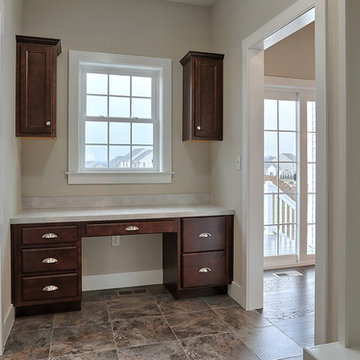
This spacious 2-story home includes a 2-car garage with mudroom entry, a welcoming front porch, and designer details throughout including 9’ ceilings on the first floor and wide door and window trim and baseboard. A dramatic 2-story ceiling in the Foyer makes a grand impression upon entering the home. Hardwood flooring in the Foyer extends to the adjacent Dining Room with tray ceiling and elegant craftsman style wainscoting.
The Great Room, adorned with a cozy fireplace with floor to ceiling stone surround, opens to both the Kitchen and Breakfast Nook. Sliding glass doors off of the Breakfast Nook provide access to the deck and backyard. The open Kitchen boasts granite countertops with tile backsplash, a raised breakfast bar counter, large crown molding on the cabinetry, stainless steel appliances, and hardwood flooring. Also on the first floor is a convenient Study with coffered ceiling detail.
The 2nd floor boast all 4 bedrooms, 3 full bathrooms, a convenient laundry area, and a large Rec Room.
The Owner’s Suite with tray ceiling and window bump out includes an oversized closet and a private bath with 5’ tile shower, freestanding tub, and a double bowl vanity with cultured marble top.
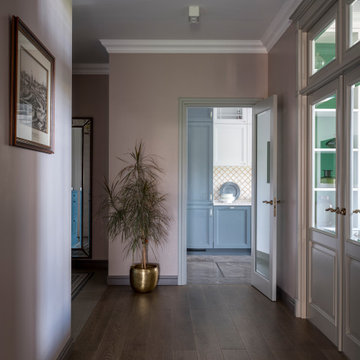
Прихожая
Idéer för en mellanstor klassisk farstu, med beige väggar, klinkergolv i keramik, en enkeldörr, mellanmörk trädörr och flerfärgat golv
Idéer för en mellanstor klassisk farstu, med beige väggar, klinkergolv i keramik, en enkeldörr, mellanmörk trädörr och flerfärgat golv
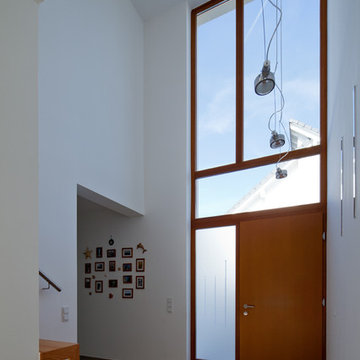
Foto: Axel Hartmann
Inspiration för en mycket stor funkis farstu, med vita väggar, klinkergolv i keramik, en enkeldörr och mellanmörk trädörr
Inspiration för en mycket stor funkis farstu, med vita väggar, klinkergolv i keramik, en enkeldörr och mellanmörk trädörr
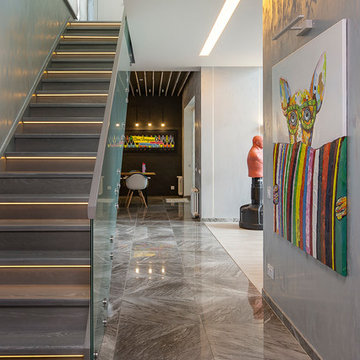
Прихожая с лестницей на второй этаж
Inspiration för en stor funkis farstu, med grå väggar, klinkergolv i porslin och brunt golv
Inspiration för en stor funkis farstu, med grå väggar, klinkergolv i porslin och brunt golv
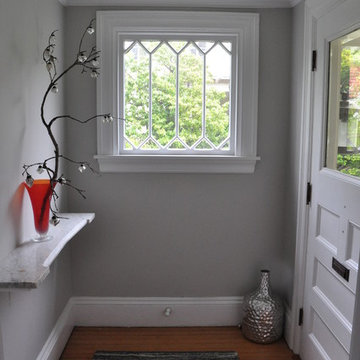
Modern entryway
Idéer för en liten klassisk farstu, med grå väggar, ljust trägolv, en enkeldörr och en vit dörr
Idéer för en liten klassisk farstu, med grå väggar, ljust trägolv, en enkeldörr och en vit dörr
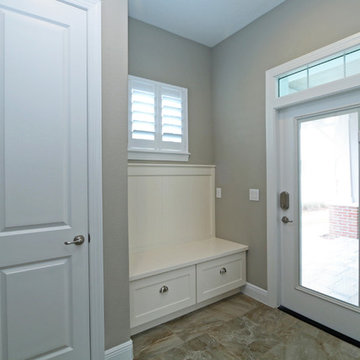
Side entry foyer with landing bench for shoes and bags. This is a convenient and cool place for organizing your family coming or going. The custom wood bench features recessed panel drawers, the flooring is 18 x 18 " essex cream ceramic tile (from Alpha tile), and the "Amazing Gray" walls (Sherwan Williams SW7044), and trim is in Pure White (SW705).
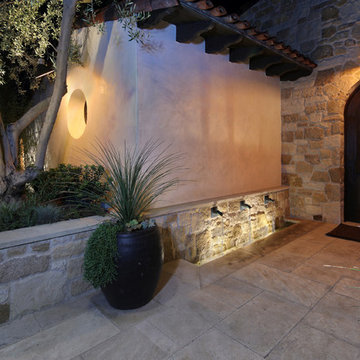
Photography by Jeri Koegel
Installation by Altera Landscape
Idéer för mellanstora medelhavsstil farstur, med kalkstensgolv
Idéer för mellanstora medelhavsstil farstur, med kalkstensgolv
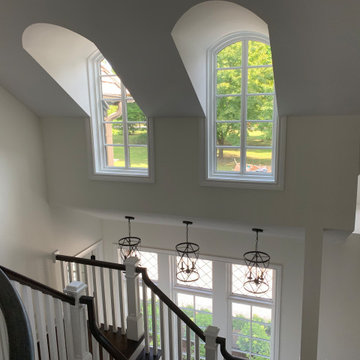
Idéer för en mellanstor farstu, med vita väggar, mellanmörkt trägolv och brunt golv
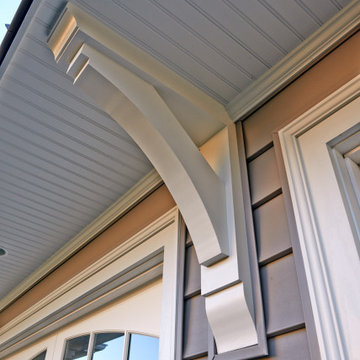
Our Clients came to us with a desire to renovate their home built in 1997, suburban home in Bucks County, Pennsylvania. The owners wished to create some individuality and transform the exterior side entry point of their home with timeless inspired character and purpose to match their lifestyle. One of the challenges during the preliminary phase of the project was to create a design solution that transformed the side entry of the home, while remaining architecturally proportionate to the existing structure.
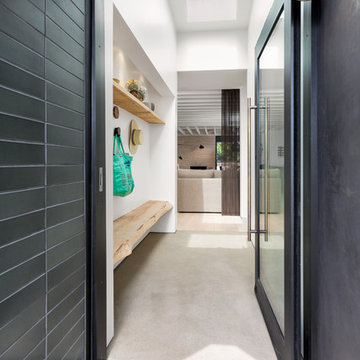
Exterior entry from front yard
Photo by Clark Dugger
Exempel på en mellanstor modern farstu, med grå väggar, betonggolv, en pivotdörr, en svart dörr och beiget golv
Exempel på en mellanstor modern farstu, med grå väggar, betonggolv, en pivotdörr, en svart dörr och beiget golv
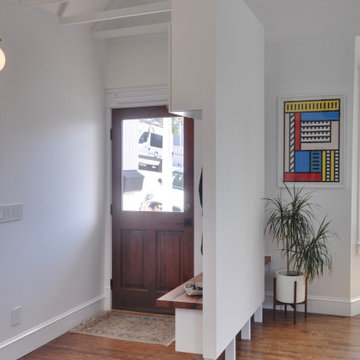
Raising the partition off the floor allows the dining area to feel more expansive.
Idéer för en liten modern farstu, med vita väggar, mörkt trägolv, mörk trädörr och brunt golv
Idéer för en liten modern farstu, med vita väggar, mörkt trägolv, mörk trädörr och brunt golv
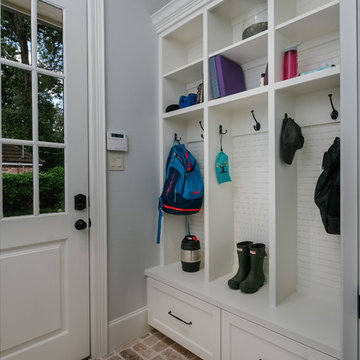
Idéer för små vintage farstur, med grå väggar, tegelgolv, en dubbeldörr och mörk trädörr
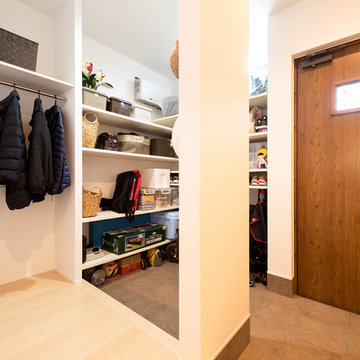
置き場所に困りがちなベビーカーもスッキリ納まる玄関収納。 アウトドア用品やお子さまのストライダーを置いてもまだまだ余裕がありそうだ。ハイサイドライトからの採光で、明るさも確保。
Idéer för att renovera en funkis farstu, med vita väggar, en enkeldörr, mellanmörk trädörr och brunt golv
Idéer för att renovera en funkis farstu, med vita väggar, en enkeldörr, mellanmörk trädörr och brunt golv
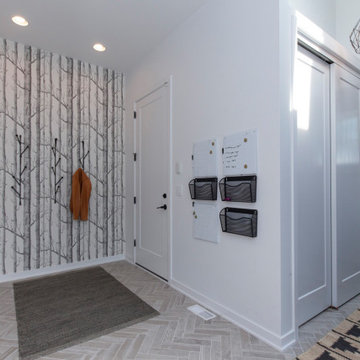
Keep your family running with smart organizational designs. This hallway vestibule leads you right into the mudroom.
Photos: Jody Kmetz
Foto på en stor funkis farstu, med vita väggar, klinkergolv i porslin och grått golv
Foto på en stor funkis farstu, med vita väggar, klinkergolv i porslin och grått golv
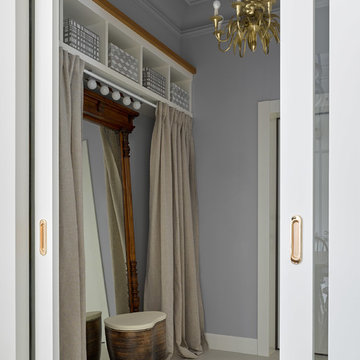
Двухкомнатная квартира площадью 84 кв м располагается на первом этаже ЖК Сколково Парк.
Проект квартиры разрабатывался с прицелом на продажу, основой концепции стало желание разработать яркий, но при этом ненавязчивый образ, при минимальном бюджете. За основу взяли скандинавский стиль, в сочетании с неожиданными декоративными элементами. С другой стороны, хотелось использовать большую часть мебели и предметов интерьера отечественных дизайнеров, а что не получалось подобрать - сделать по собственным эскизам. Единственный брендовый предмет мебели - обеденный стол от фабрики Busatto, до этого пылившийся в гараже у хозяев. Он задал тему дерева, которую мы поддержали фанерным шкафом (все секции открываются) и стенкой в гостиной с замаскированной дверью в спальню - произведено по нашим эскизам мастером из Петербурга.
Авторы - Илья и Света Хомяковы, студия Quatrobase
Строительство - Роман Виталюев
Фанера - Никита Максимов
Фото - Сергей Ананьев
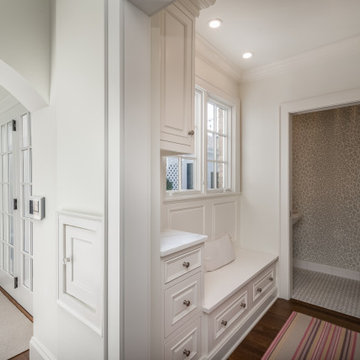
Inredning av en klassisk liten farstu, med vita väggar, mellanmörkt trägolv, en dubbeldörr, en vit dörr och brunt golv
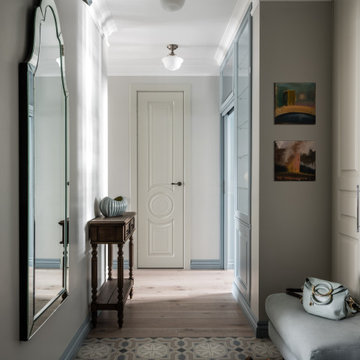
Bild på en mellanstor vintage farstu, med grå väggar, klinkergolv i porslin och flerfärgat golv
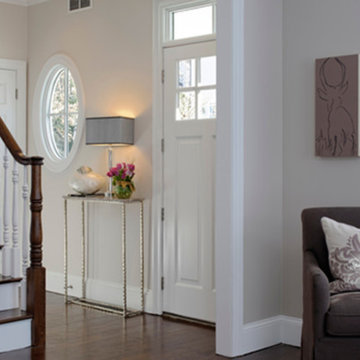
Decorating and styling for a three bedroom family townhouse in downtown Greenwich CT
Idéer för en liten klassisk farstu, med beige väggar, mörkt trägolv, en enkeldörr och brunt golv
Idéer för en liten klassisk farstu, med beige väggar, mörkt trägolv, en enkeldörr och brunt golv
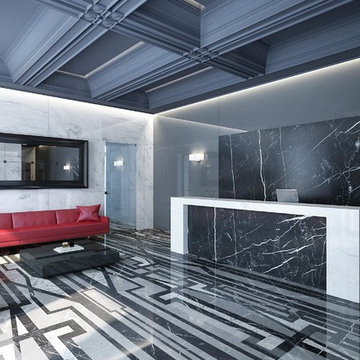
The best interior designers & architects in NYC!
Residential interior design, Common area design, Hospitality design, Exterior design, Commercial design - any interior or architectural design basically from a unique design team :)
Our goal is to provide clients in Manhattan, New York, New Jersey & beyond with outstanding architectural & interior design services and installation management through a unique approach and unparalleled work quality.
Our mission is to create Dream Homes that change people's lives!
Working with us is a simple two step process - Design & Installation. The core is that all our design ideas (interior design of an apartment, restaurant, hotel design or architectural design of a building) are presented through exceptionally realistic images, delivering the exact look of your future interior/exterior, before you commit to investing. The Installation then abides to the paradigm of 'What I See Is What I Get', replicating the approved design. All together it gives you full control and eliminates the risk of having an unsatisfactory end product - no other interior designer or architect can offer.
Our team's passion, talent & professionalism brings you the best possible result, while our client-oriented philosophy & determination to make the process easy & convenient, saves you great deal of time and concern.
In short, this is Design as it Should be...
Other services: Lobby design, Store & storefront design, Hotel design, Restaurant design, House design
www.vanguard-development.com
301 foton på grå farstu
2