301 foton på grå farstu
Sortera efter:
Budget
Sortera efter:Populärt i dag
61 - 80 av 301 foton
Artikel 1 av 3
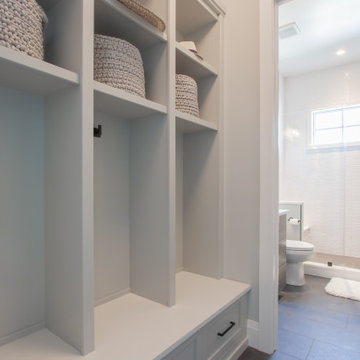
Idéer för en liten modern farstu, med grå väggar, klinkergolv i keramik och svart golv
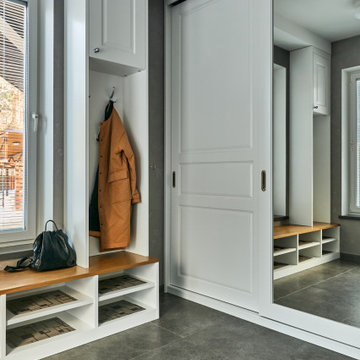
Inspiration för en stor funkis farstu, med grå väggar, klinkergolv i porslin och grått golv
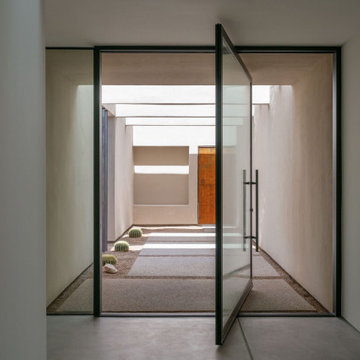
Inspiration för en funkis farstu, med betonggolv, en pivotdörr, glasdörr och grått golv
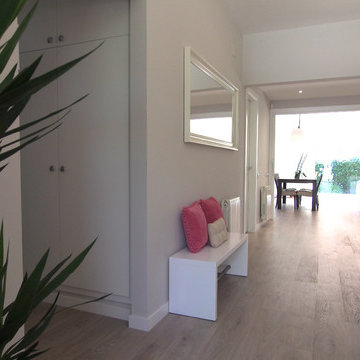
Glow Rehabilita
Inspiration för mellanstora klassiska farstur, med beige väggar, ljust trägolv, en enkeldörr, en vit dörr och beiget golv
Inspiration för mellanstora klassiska farstur, med beige väggar, ljust trägolv, en enkeldörr, en vit dörr och beiget golv
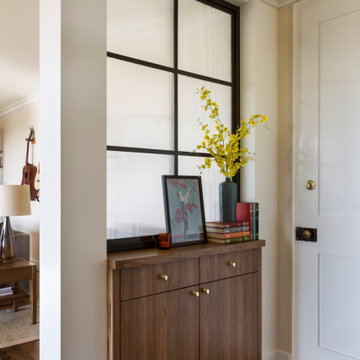
Inspiration för små eklektiska farstur, med mellanmörkt trägolv, en enkeldörr, en vit dörr och brunt golv
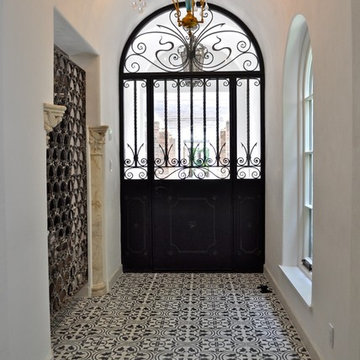
Custom iron and glass front doors open to the black and white tile entry.
Inspiration för stora eklektiska farstur, med vita väggar, betonggolv, en enkeldörr och glasdörr
Inspiration för stora eklektiska farstur, med vita väggar, betonggolv, en enkeldörr och glasdörr
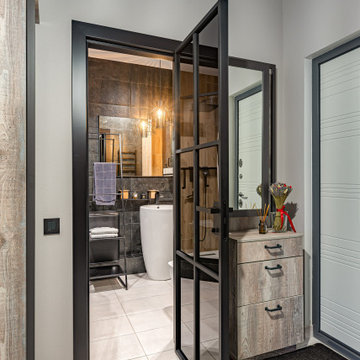
Прихожая в современном стиле и вид в ванную комнату
Modern inredning av en farstu, med grå väggar, klinkergolv i keramik, en enkeldörr, en grå dörr och grått golv
Modern inredning av en farstu, med grå väggar, klinkergolv i keramik, en enkeldörr, en grå dörr och grått golv
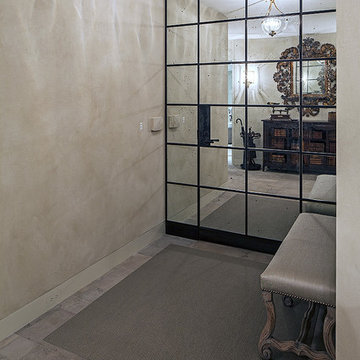
Peter A. Sellar / www.photoklik.com
Idéer för vintage farstur, med grått golv
Idéer för vintage farstur, med grått golv
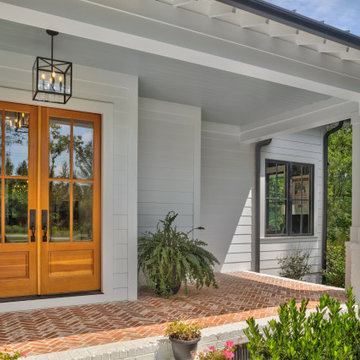
A sign of good luck and a family artifact displayed over the entry door.
Exempel på en stor lantlig farstu, med vita väggar, en enkeldörr och ljus trädörr
Exempel på en stor lantlig farstu, med vita väggar, en enkeldörr och ljus trädörr
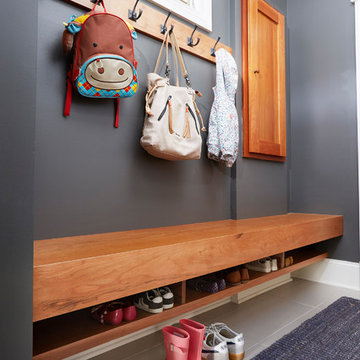
Steve Hamada
Idéer för att renovera en liten amerikansk farstu, med grå väggar, klinkergolv i porslin och grått golv
Idéer för att renovera en liten amerikansk farstu, med grå väggar, klinkergolv i porslin och grått golv
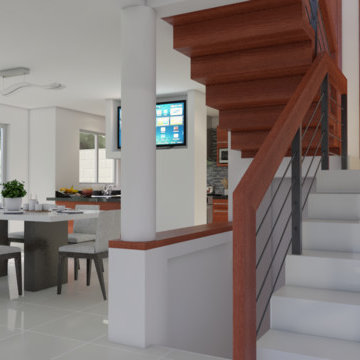
URBAO Arquitectos
Inspiration för en mellanstor medelhavsstil farstu, med vita väggar, klinkergolv i porslin, en enkeldörr, mellanmörk trädörr och vitt golv
Inspiration för en mellanstor medelhavsstil farstu, med vita väggar, klinkergolv i porslin, en enkeldörr, mellanmörk trädörr och vitt golv
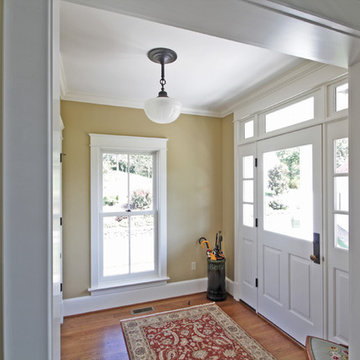
The entry foyer is a bright square with coat closet and a place to wipe your feet before entering the house. Like a typical country farmhouse.
Lantlig inredning av en mellanstor farstu, med beige väggar, mellanmörkt trägolv, en enkeldörr och en vit dörr
Lantlig inredning av en mellanstor farstu, med beige väggar, mellanmörkt trägolv, en enkeldörr och en vit dörr
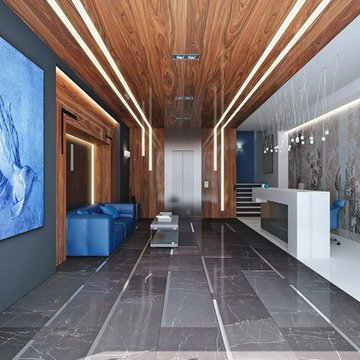
The best interior designers & architects in NYC!
Residential interior design, Common area design, Hospitality design, Exterior design, Commercial design - any interior or architectural design basically from a unique design team :)
Our goal is to provide clients in Manhattan, New York, New Jersey & beyond with outstanding architectural & interior design services and installation management through a unique approach and unparalleled work quality.
Our mission is to create Dream Homes that change people's lives!
Working with us is a simple two step process - Design & Installation. The core is that all our design ideas (interior design of an apartment, restaurant, hotel design or architectural design of a building) are presented through exceptionally realistic images, delivering the exact look of your future interior/exterior, before you commit to investing. The Installation then abides to the paradigm of 'What I See Is What I Get', replicating the approved design. All together it gives you full control and eliminates the risk of having an unsatisfactory end product - no other interior designer or architect can offer.
Our team's passion, talent & professionalism brings you the best possible result, while our client-oriented philosophy & determination to make the process easy & convenient, saves you great deal of time and concern.
In short, this is Design as it Should be...
Other services: Lobby design, Store & storefront design, Hotel design, Restaurant design, House design
www.vanguard-development.com

View of open air entry courtyard screened by vertical wood slat wall & gate.
Idéer för att renovera en stor funkis farstu, med skiffergolv, en enkeldörr och mellanmörk trädörr
Idéer för att renovera en stor funkis farstu, med skiffergolv, en enkeldörr och mellanmörk trädörr
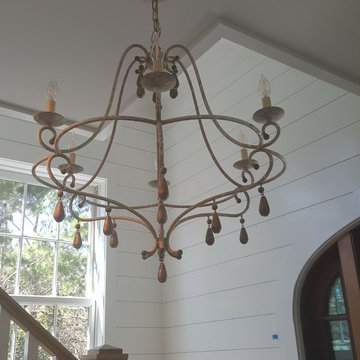
Walk in to beach styled elegance with a newly designed classic look!
Idéer för mellanstora maritima farstur, med vita väggar och ljust trägolv
Idéer för mellanstora maritima farstur, med vita väggar och ljust trägolv
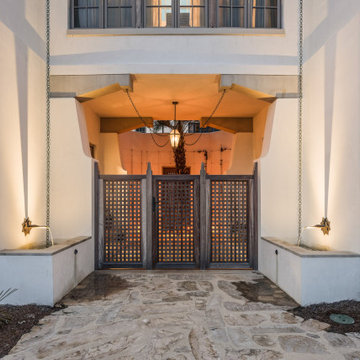
Gulf-Front Grandeur
Private Residence / Alys Beach, Florida
Architect: Khoury & Vogt Architects
Builder: Hufham Farris Construction
---
This one-of-a-kind Gulf-front residence in the New Urbanism community of Alys Beach, Florida, is truly a stunning piece of architecture matched only by its views. E. F. San Juan worked with the Alys Beach Town Planners at Khoury & Vogt Architects and the building team at Hufham Farris Construction on this challenging and fulfilling project.
We supplied character white oak interior boxed beams and stair parts. We also furnished all of the interior trim and paneling. The exterior products we created include ipe shutters, gates, fascia and soffit, handrails, and newels (balcony), ceilings, and wall paneling, as well as custom columns and arched cased openings on the balconies. In addition, we worked with our trusted partners at Loewen to provide windows and Loewen LiftSlide doors.
Challenges:
This was the homeowners’ third residence in the area for which we supplied products, and it was indeed a unique challenge. The client wanted as much of the exterior as possible to be weathered wood. This included the shutters, gates, fascia, soffit, handrails, balcony newels, massive columns, and arched openings mentioned above. The home’s Gulf-front location makes rot and weather damage genuine threats. Knowing that this home was to be built to last through the ages, we needed to select a wood species that was up for the task. It needed to not only look beautiful but also stand up to those elements over time.
Solution:
The E. F. San Juan team and the talented architects at KVA settled upon ipe (pronounced “eepay”) for this project. It is one of the only woods that will sink when placed in water (you would not want to make a boat out of ipe!). This species is also commonly known as ironwood because it is so dense, making it virtually rot-resistant, and therefore an excellent choice for the substantial pieces of millwork needed for this project.
However, ipe comes with its own challenges; its weight and density make it difficult to put through machines and glue. These factors also come into play for hinging when using ipe for a gate or door, which we did here. We used innovative joining methods to ensure that the gates and shutters had secondary and tertiary means of support with regard to the joinery. We believe the results speak for themselves!
---
Photography by Layne Lillie, courtesy of Khoury & Vogt Architects
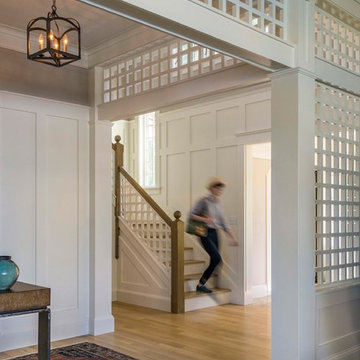
Eric Roth
Amerikansk inredning av en stor farstu, med en enkeldörr och en vit dörr
Amerikansk inredning av en stor farstu, med en enkeldörr och en vit dörr
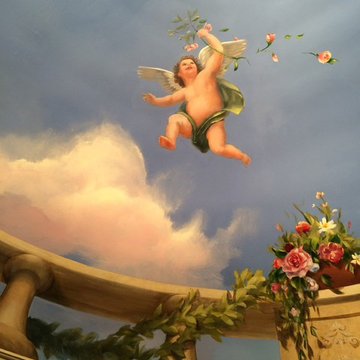
Close up of the dome mural. The overall style and composition reflected the client's artistic preferences. It included elements and symbols of significance to the family.
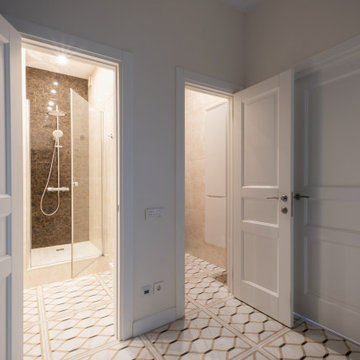
Однокомнатная квартира в современном стиле
Foto på en liten funkis farstu, med vita väggar, klinkergolv i porslin och vitt golv
Foto på en liten funkis farstu, med vita väggar, klinkergolv i porslin och vitt golv
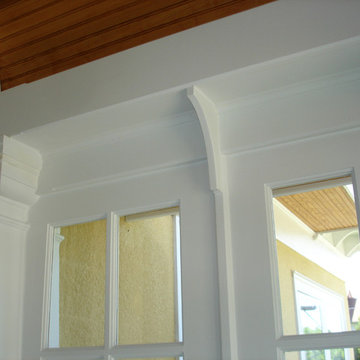
BACKGROUND
Glass-enclosed Vestibules are an uncommon, friendly entrance to any home. This 1917 Vestibule had been patched and repaired many times before being torn down. The design was a collaborative effort with Lee Meyer Architects; rebuilt to match other remodeling on this home.
SOLUTION
We rebuilt the structure with hand-built arched roof trusses, new columns and support beams, along with glass door panels, period trim, lighting and a beaded ceiling. Photo by Greg Schmidt.
301 foton på grå farstu
4