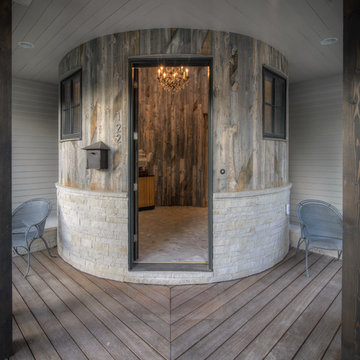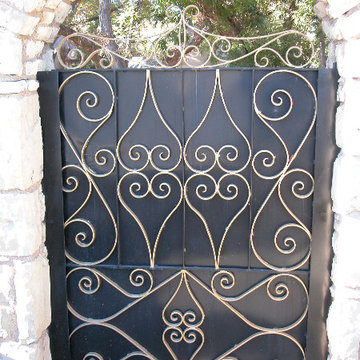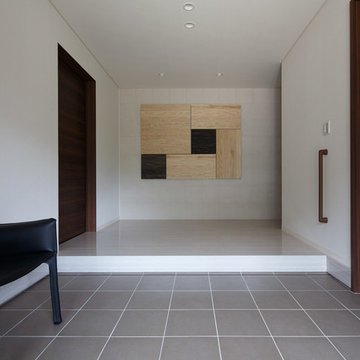301 foton på grå farstu
Sortera efter:
Budget
Sortera efter:Populärt i dag
41 - 60 av 301 foton
Artikel 1 av 3
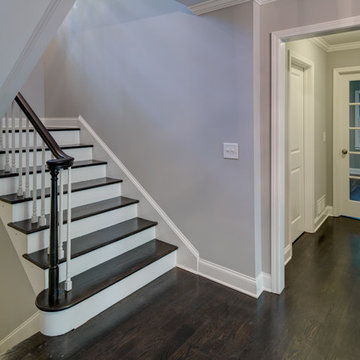
Fotografik Arts
Klassisk inredning av en stor farstu, med grå väggar, mörkt trägolv, en enkeldörr, en svart dörr och svart golv
Klassisk inredning av en stor farstu, med grå väggar, mörkt trägolv, en enkeldörr, en svart dörr och svart golv
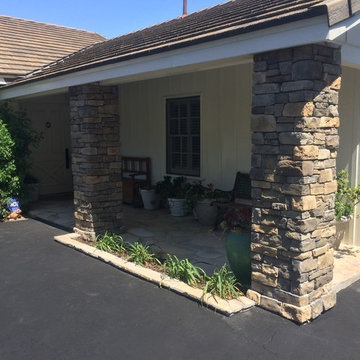
We completely redid the entry of this vintage Ranch style by removing the original brick and resurfacing the front entry and planters with flagstone pavers. Then rewraping the colums to provide weight and accent to the support posts.
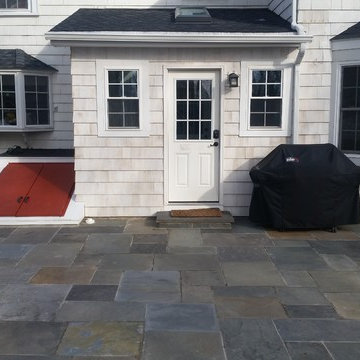
Idéer för en liten klassisk farstu, med skiffergolv, en enkeldörr och svart golv
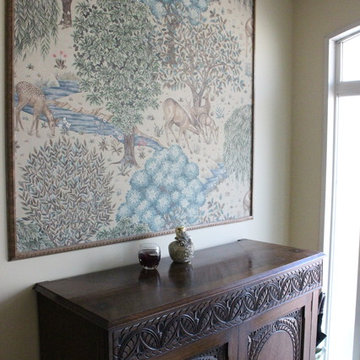
M'S FACTORY
Idéer för en mellanstor amerikansk farstu, med vita väggar och klinkergolv i keramik
Idéer för en mellanstor amerikansk farstu, med vita väggar och klinkergolv i keramik
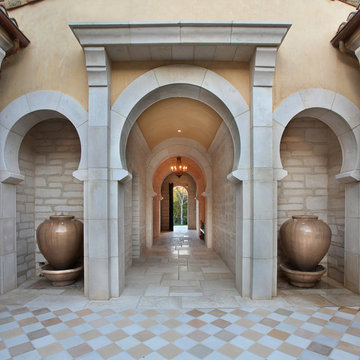
98 Canyon Creek Irvine, CA 92603 by the Canaday Group. For a private tour, call Lee Ann Canaday 949-249-2424
Idéer för medelhavsstil farstur
Idéer för medelhavsstil farstur
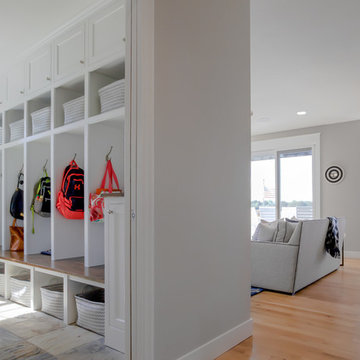
This custom designed and built lake house was created for a fun client with great taste. All of the thoughtful details help to create an outstanding lake living experience.
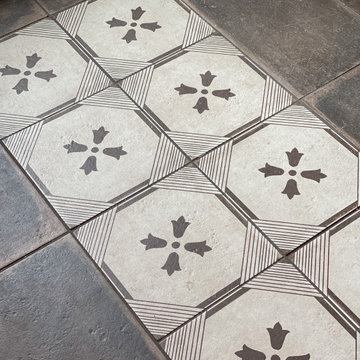
We had to steal tile from entry floor to patch an area where island was removed. The floor tile had been discontinued so we chose to add this rug look rectangle by the front door.
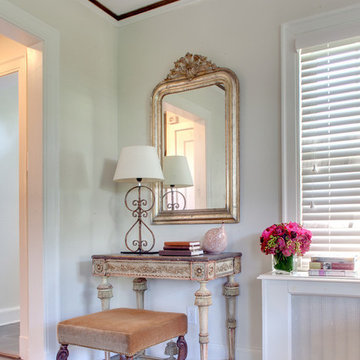
Photos by Christopher Galluzzo Visuals
Exempel på en stor klassisk farstu, med beige väggar och mellanmörkt trägolv
Exempel på en stor klassisk farstu, med beige väggar och mellanmörkt trägolv
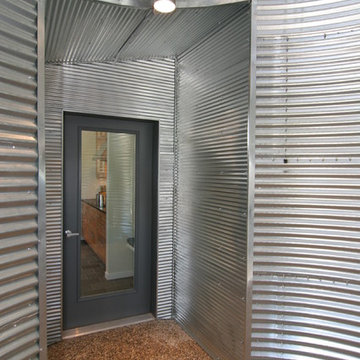
Foto på en mellanstor industriell farstu, med metallisk väggfärg, betonggolv, en enkeldörr och en grå dörr
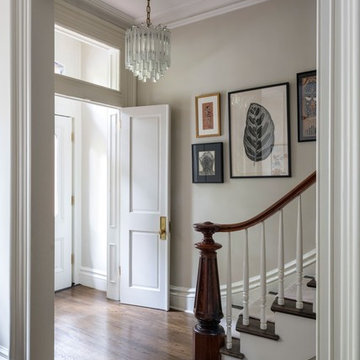
Idéer för att renovera en stor vintage farstu, med grå väggar, mörkt trägolv, en dubbeldörr och en vit dörr
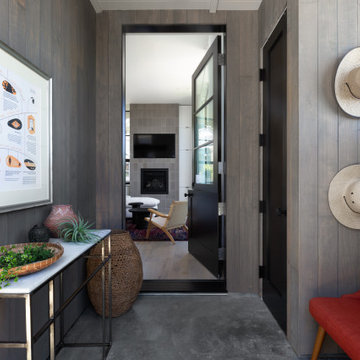
Foto på en mellanstor funkis farstu, med grå väggar, en enkeldörr, en svart dörr och grått golv
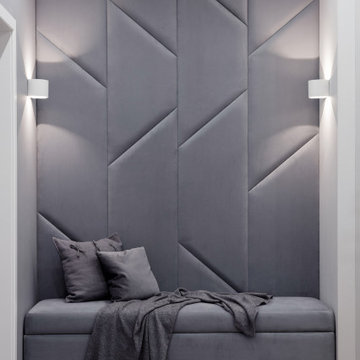
Idéer för en mellanstor modern farstu, med grå väggar, vinylgolv, en enkeldörr, en vit dörr och brunt golv
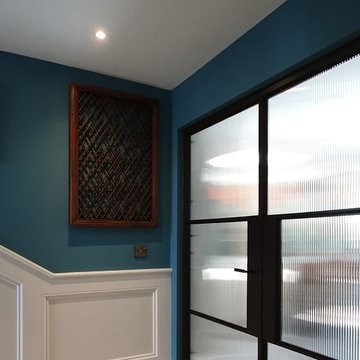
New metal framed door with obscure glazing; added wainscoting and stone floor
Bild på en vintage farstu, med en enkeldörr och en svart dörr
Bild på en vintage farstu, med en enkeldörr och en svart dörr
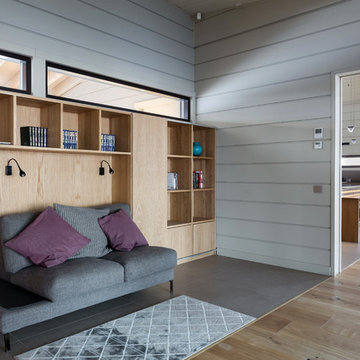
Фотограф: Екатерина Титенко, Анна Чернышова
Inredning av en mellanstor farstu, med beige väggar, klinkergolv i porslin, en dubbeldörr, ljus trädörr och brunt golv
Inredning av en mellanstor farstu, med beige väggar, klinkergolv i porslin, en dubbeldörr, ljus trädörr och brunt golv
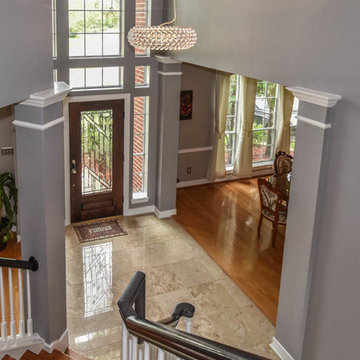
In this beautiful Houston remodel, we took on the exterior AND interior - with a new outdoor kitchen, patio cover and balcony outside and a Mid-Century Modern redesign on the inside:
"This project was really unique, not only in the extensive scope of it, but in the number of different elements needing to be coordinated with each other," says Outdoor Homescapes of Houston owner Wayne Franks. "Our entire team really rose to the challenge."
OUTSIDE
The new outdoor living space includes a 14 x 20-foot patio addition with an outdoor kitchen and balcony.
We also extended the roof over the patio between the house and the breezeway (the new section is 26 x 14 feet).
On the patio and balcony, we laid about 1,100-square foot of new hardscaping in the place of pea gravel. The new material is a gorgeous, honed-and-filled Nysa travertine tile in a Versailles pattern. We used the same tile for the new pool coping, too.
We also added French doors leading to the patio and balcony from a lower bedroom and upper game room, respectively:
The outdoor kitchen above features Southern Cream cobblestone facing and a Titanium granite countertop and raised bar.
The 8 x 12-foot, L-shaped kitchen island houses an RCS 27-inch grill, plus an RCS ice maker, lowered power burner, fridge and sink.
The outdoor ceiling is tongue-and-groove pine boards, done in the Minwax stain "Jacobean."
INSIDE
Inside, we repainted the entire house from top to bottom, including baseboards, doors, crown molding and cabinets. We also updated the lighting throughout.
"Their style before was really non-existent," says Lisha Maxey, senior designer with Outdoor Homescapes and owner of LGH Design Services in Houston.
"They did what most families do - got items when they needed them, worrying less about creating a unified style for the home."
Other than a new travertine tile floor the client had put in 6 months earlier, the space had never been updated. The drapery had been there for 15 years. And the living room had an enormous leather sectional couch that virtually filled the entire room.
In its place, we put all new, Mid-Century Modern furniture from World Market. The drapery fabric and chandelier came from High Fashion Home.
All the other new sconces and chandeliers throughout the house came from Pottery Barn and all décor accents from World Market.
The couple and their two teenaged sons got bedroom makeovers as well.
One of the sons, for instance, started with childish bunk beds and piles of books everywhere.
"We gave him a grown-up space he could enjoy well into his high school years," says Lisha.
The new bed is also from World Market.
We also updated the kitchen by removing all the old wallpaper and window blinds and adding new paint and knobs and pulls for the cabinets. (The family plans to update the backsplash later.)
The top handrail on the stairs got a coat of black paint, and we added a console table (from Kirkland's) in the downstairs hallway.
In the dining room, we painted the cabinet and mirror frames black and added new drapes, but kept the existing furniture and flooring.
"I'm just so pleased with how it turned out - especially Lisha's coordination of all the materials and finishes," says Wayne. "But as a full-service outdoor design team, this is what we do, and our all our great reviews are telling us we're doing it well."
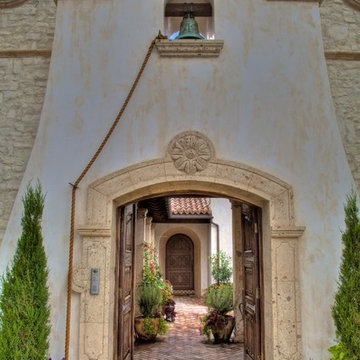
Viñero En El Cañon Del Rio by Viaggio, Ltd. in Littleton, CO. Viaggio Homes is a premier custom home builder in Colorado.
Foto på en stor medelhavsstil farstu
Foto på en stor medelhavsstil farstu
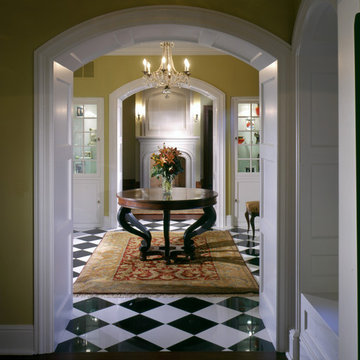
Idéer för att renovera en mellanstor vintage farstu, med gula väggar och marmorgolv
301 foton på grå farstu
3
