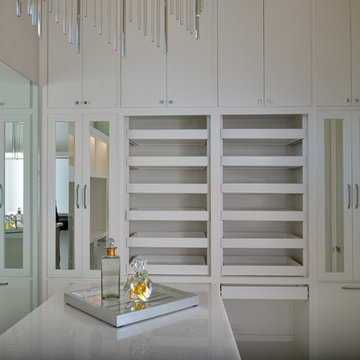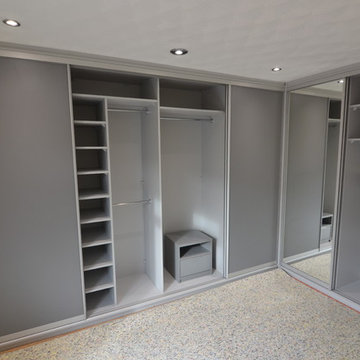546 foton på grå garderob och förvaring
Sortera efter:
Budget
Sortera efter:Populärt i dag
121 - 140 av 546 foton
Artikel 1 av 3
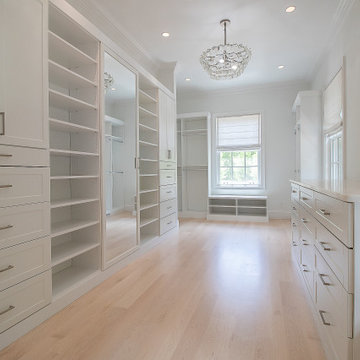
This walk-in wardrobe design offers a highly organized and functional space, allowing items to be stored or on display. Spacious with plenty of lighting ????
.
.
.
#dreamcloset #closetgoals #walkincloset #walkndressingroom #walkinclosetdesign #payneandpayne #homebuilder #homedecor #homedesign #custombuild #luxuryhome #builtins #ohiohomebuilders #ohiocustomhomes #dreamhome #nahb #buildersofinsta #clevelandbuilders #AtHomeCLE #huntingvalley
.?@paulceroky
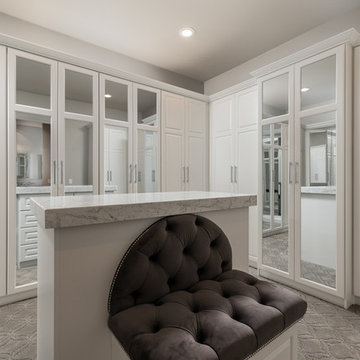
His master closet with built-in storage, built-in shelving, and a center island with recessed lighting throughout.
Idéer för att renovera ett mycket stort medelhavsstil walk-in-closet för könsneutrala, med luckor med glaspanel, vita skåp, heltäckningsmatta och grått golv
Idéer för att renovera ett mycket stort medelhavsstil walk-in-closet för könsneutrala, med luckor med glaspanel, vita skåp, heltäckningsmatta och grått golv
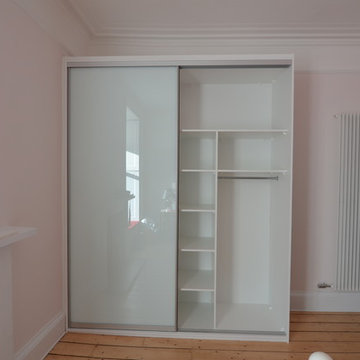
2 door wardrobe in white glass with shelving, drawers, hanging space and chrome baskets.
Foto på ett mellanstort funkis klädskåp för könsneutrala, med luckor med glaspanel och vita skåp
Foto på ett mellanstort funkis klädskåp för könsneutrala, med luckor med glaspanel och vita skåp
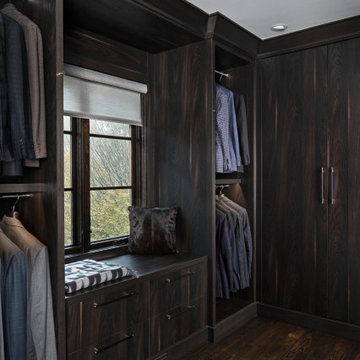
This walk-in closet, custom made with taupe flat slab cabinetry, is located off the master bath, creating a special sanctuary for the Him. Strong dark wood tones, sleek and modern, each and every cabinet and drawer is custom divided and curated for our homeowner.
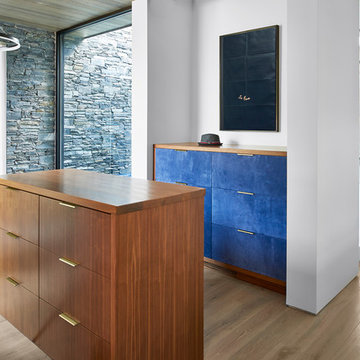
Modern inredning av en stor garderob för könsneutrala, med släta luckor, ljust trägolv, blå skåp och beiget golv
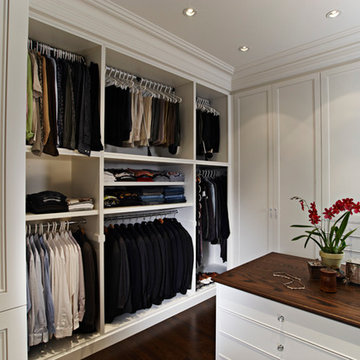
Idéer för att renovera ett stort vintage walk-in-closet för könsneutrala, med luckor med profilerade fronter, vita skåp, mörkt trägolv och brunt golv
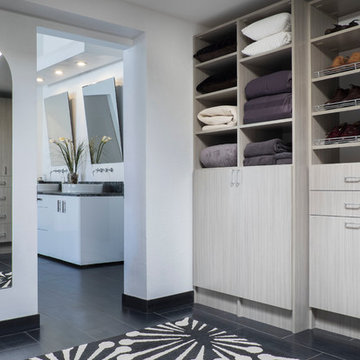
Share your joy for a sleek and organized space with your partner. With each of you having a dedicated closet space on each side, organization is easy and pleasurable. Versatile configuration lets each of you have what you want. This custom closet features a hamper and lower cabinets to keep your space neat and tidy. Mix and match different drawer heights, long hang, double hang, shelving, open and closed storage and more. At TidySquares we build custom storage that’s a perfect fit for you.
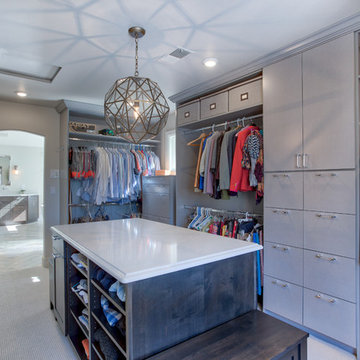
This large bathroom was designed to offer an open, airy feel, with ample storage and space to move, all the while adhering to the homeowner's unique coastal taste. The sprawling louvered cabinetry keeps both his and hers vanities accessible regardless of someone using either. The tall, above-counter linen storage breaks up the large wall space and provides additional storage with full size pull outs.
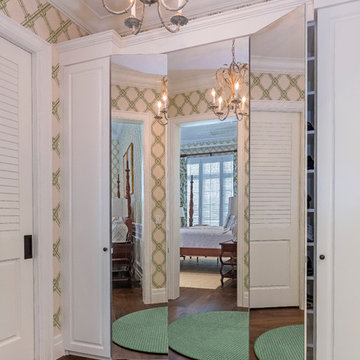
Ron Rosenzweig
Foto på ett stort vintage omklädningsrum för könsneutrala, med luckor med infälld panel, vita skåp, mörkt trägolv och brunt golv
Foto på ett stort vintage omklädningsrum för könsneutrala, med luckor med infälld panel, vita skåp, mörkt trägolv och brunt golv
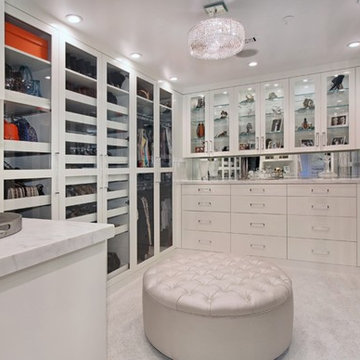
Idéer för mellanstora maritima walk-in-closets för kvinnor, med luckor med glaspanel, heltäckningsmatta och vita skåp

Every remodeling project presents its own unique challenges. This client’s original remodel vision was to replace an outdated kitchen, optimize ocean views with new decking and windows, updated the mother-in-law’s suite, and add a new loft. But all this changed one historic day when the Woolsey Fire swept through Malibu in November 2018 and leveled this neighborhood, including our remodel, which was underway.
Shifting to a ground-up design-build project, the JRP team worked closely with the homeowners through every step of designing, permitting, and building their new home. As avid horse owners, the redesign inspiration started with their love of rustic farmhouses and through the design process, turned into a more refined modern farmhouse reflected in the clean lines of white batten siding, and dark bronze metal roofing.
Starting from scratch, the interior spaces were repositioned to take advantage of the ocean views from all the bedrooms, kitchen, and open living spaces. The kitchen features a stacked chiseled edge granite island with cement pendant fixtures and rugged concrete-look perimeter countertops. The tongue and groove ceiling is repeated on the stove hood for a perfectly coordinated style. A herringbone tile pattern lends visual contrast to the cooking area. The generous double-section kitchen sink features side-by-side faucets.
Bi-fold doors and windows provide unobstructed sweeping views of the natural mountainside and ocean views. Opening the windows creates a perfect pass-through from the kitchen to outdoor entertaining. The expansive wrap-around decking creates the ideal space to gather for conversation and outdoor dining or soak in the California sunshine and the remarkable Pacific Ocean views.
Photographer: Andrew Orozco
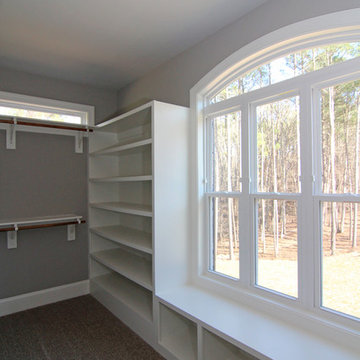
Walk in closet design ideas. Windows in the closet. Built in storage for a walk in closet.
Inspiration för ett mycket stort vintage walk-in-closet för könsneutrala, med öppna hyllor, vita skåp och heltäckningsmatta
Inspiration för ett mycket stort vintage walk-in-closet för könsneutrala, med öppna hyllor, vita skåp och heltäckningsmatta
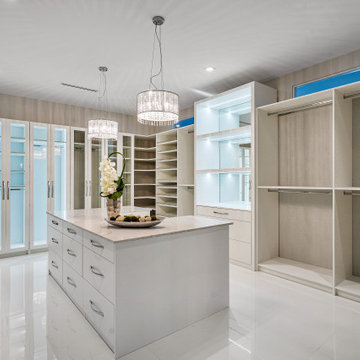
This new construction estate by Hanna Homes is prominently situated on Buccaneer Palm Waterway with a fantastic private deep-water dock, spectacular tropical grounds, and every high-end amenity you desire. The impeccably outfitted 9,500+ square foot home features 6 bedroom suites, each with its own private bathroom. The gourmet kitchen, clubroom, and living room are banked with 12′ windows that stream with sunlight and afford fabulous pool and water views. The formal dining room has a designer chandelier and is serviced by a chic glass temperature-controlled wine room. There’s also a private office area and a handsome club room with a fully-equipped custom bar, media lounge, and game space. The second-floor loft living room has a dedicated snack bar and is the perfect spot for winding down and catching up on your favorite shows.⠀
⠀
The grounds are beautifully designed with tropical and mature landscaping affording great privacy, with unobstructed waterway views. A heated resort-style pool/spa is accented with glass tiles and a beautiful bright deck. A large covered terrace houses a built-in summer kitchen and raised floor with wood tile. The home features 4.5 air-conditioned garages opening to a gated granite paver motor court. This is a remarkable home in Boca Raton’s finest community.⠀
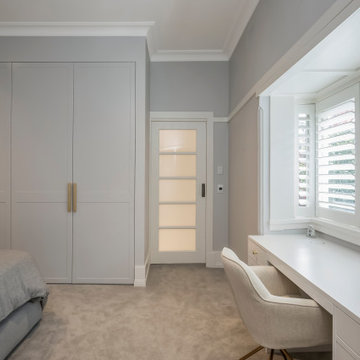
Hamptons style whole house project in Northwood.
Inspiration för ett stort walk-in-closet för könsneutrala, med skåp i shakerstil, vita skåp, mörkt trägolv och brunt golv
Inspiration för ett stort walk-in-closet för könsneutrala, med skåp i shakerstil, vita skåp, mörkt trägolv och brunt golv
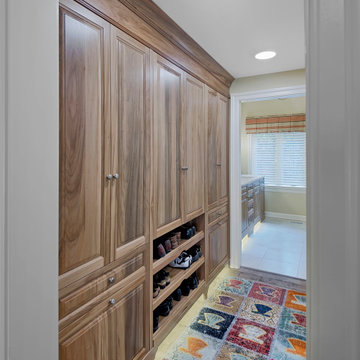
Master suite has closet with built-in cabinetry and versatile storage.
Inspiration för mellanstora rustika garderober för könsneutrala, med luckor med infälld panel, skåp i mellenmörkt trä, mörkt trägolv och brunt golv
Inspiration för mellanstora rustika garderober för könsneutrala, med luckor med infälld panel, skåp i mellenmörkt trä, mörkt trägolv och brunt golv
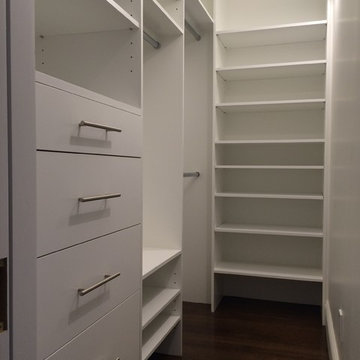
Master Bedroom Walk in Closet
Idéer för mellanstora vintage walk-in-closets för könsneutrala, med släta luckor, vita skåp och mörkt trägolv
Idéer för mellanstora vintage walk-in-closets för könsneutrala, med släta luckor, vita skåp och mörkt trägolv
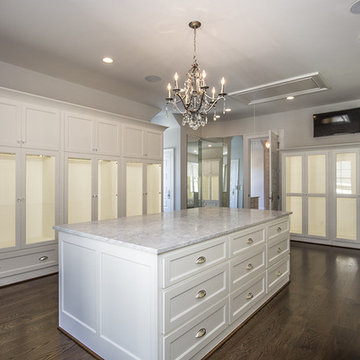
Bild på ett mycket stort funkis omklädningsrum för könsneutrala, med luckor med infälld panel, vita skåp och mörkt trägolv
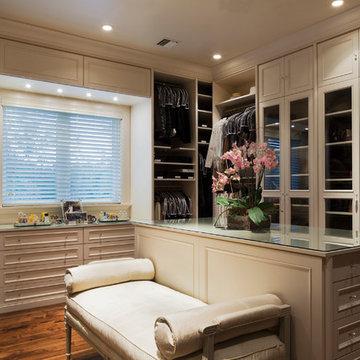
Steven Brooke Studios
Klassisk inredning av ett mycket stort walk-in-closet för könsneutrala, med luckor med infälld panel, vita skåp, mellanmörkt trägolv och brunt golv
Klassisk inredning av ett mycket stort walk-in-closet för könsneutrala, med luckor med infälld panel, vita skåp, mellanmörkt trägolv och brunt golv
546 foton på grå garderob och förvaring
7
