546 foton på grå garderob och förvaring
Sortera efter:
Budget
Sortera efter:Populärt i dag
101 - 120 av 546 foton
Artikel 1 av 3
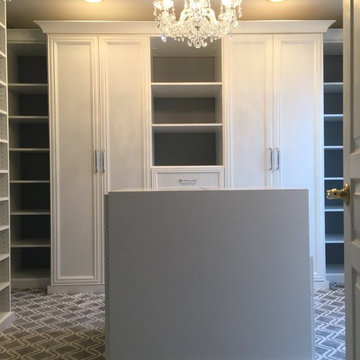
Walk-in Closet,Designed and Installed by Carlos Class
Idéer för ett stort klassiskt walk-in-closet för kvinnor, med luckor med infälld panel, heltäckningsmatta och beiget golv
Idéer för ett stort klassiskt walk-in-closet för kvinnor, med luckor med infälld panel, heltäckningsmatta och beiget golv
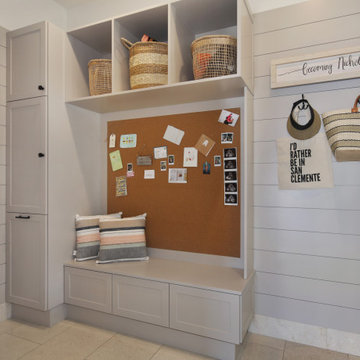
Idéer för mellanstora medelhavsstil garderober, med skåp i shakerstil, grå skåp och kalkstensgolv
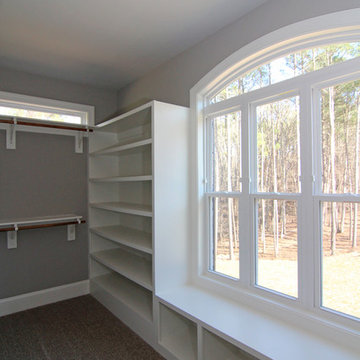
Walk in closet design ideas. Windows in the closet. Built in storage for a walk in closet.
Inspiration för ett mycket stort vintage walk-in-closet för könsneutrala, med öppna hyllor, vita skåp och heltäckningsmatta
Inspiration för ett mycket stort vintage walk-in-closet för könsneutrala, med öppna hyllor, vita skåp och heltäckningsmatta
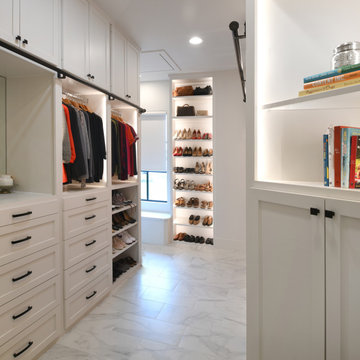
Primary bedroom closet, built in cabinetry, backlit display for shores,
Idéer för ett stort klassiskt omklädningsrum för könsneutrala, med vita skåp och klinkergolv i porslin
Idéer för ett stort klassiskt omklädningsrum för könsneutrala, med vita skåp och klinkergolv i porslin
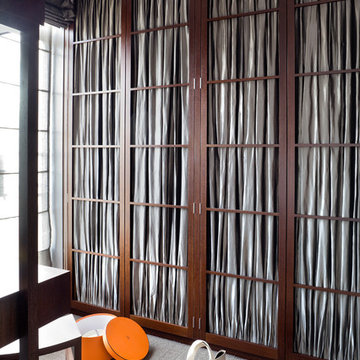
Paul Craig ©Paul Craig 2014 All Rights Reserved
Idéer för att renovera en liten funkis garderob
Idéer för att renovera en liten funkis garderob
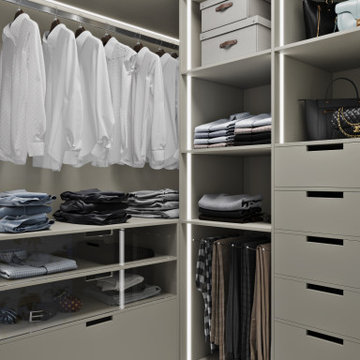
Idéer för små funkis walk-in-closets för könsneutrala, med släta luckor, beige skåp, ljust trägolv och beiget golv
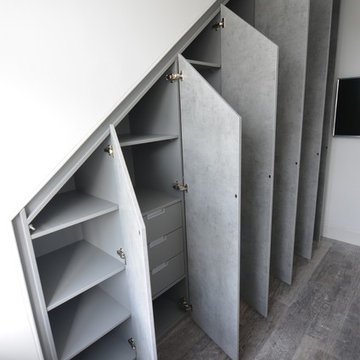
Attic hinge door wardrobe in Light Grey Chicago Concrete with Grey interior
Inredning av ett mellanstort klädskåp för könsneutrala
Inredning av ett mellanstort klädskåp för könsneutrala
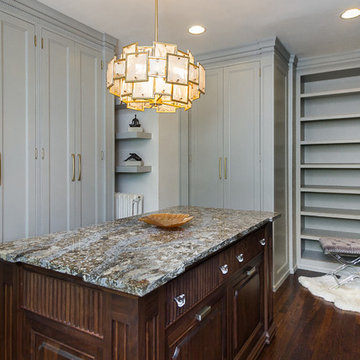
Lavish and organized luxury enhances the fine art of dressing while providing a place for everything. The cabinetry in this vestiaire was custom designed and hand crafted by Dennis Bracken of Dennisbilt Custom Cabinetry & Design with interior design executed by Interor Directions by Susan Prestia. The 108 year old home was inspiration for a timeless and classic design wiile contemporary features provide balance and sophistication. Local artists Johnathan Adams Photography and Corbin Bronze Sculptures add a touch of class and beauty.
Cabinetry features inset door and drawer fronts with exposed solid brass finial hinges. The armoire style built-ins are Maple painted with Sherwin Williams Dorian Gray with brushed brass handles. Solid Walnut island features a Cambria quartz countertop, glass knobs, and brass pulls. Custom designed 6 piece crown molding package. Vanity seating area features a velvet jewelry tray in the drawer and custom cosmetic caddy that pops out with a touch, Walnut mirror frame, and Cambria quartz top. Recessed LED lighing and beautiful contemporary chandelier. Hardwood floors are original to the home.
Environmentally friendly room! All wood in cabinetry is formaldehyde-free FSC certified as coming from sustainibly managed forests. Wall covering is a commercial grade vinyl made from recycled plastic bottles. No or Low VOC paints and stains. LED lighting and Greenguard certified Cambria quartz countertops. Adding to the eco footprint, all artists and craftsmen were local within a 50 mile radius.
Brynn Burns Photography
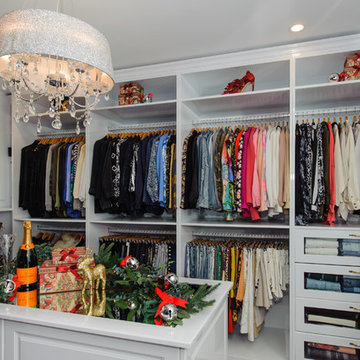
This closet was made practical, and easy to get ready in each day. All clothing is colour blocked and styled into catergories for easy ready to wear.
This client has a very busy life style, so the closet space needed to reflect that. This is a wardrobe that any woman would be proud of.
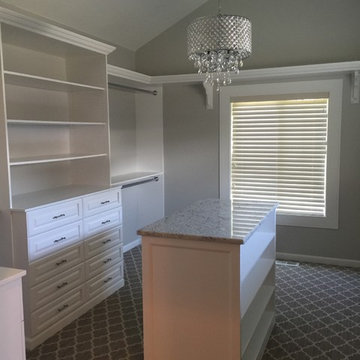
Walk - in closet with center shoe island
Idéer för stora shabby chic-inspirerade walk-in-closets, med luckor med upphöjd panel, vita skåp, heltäckningsmatta och grått golv
Idéer för stora shabby chic-inspirerade walk-in-closets, med luckor med upphöjd panel, vita skåp, heltäckningsmatta och grått golv
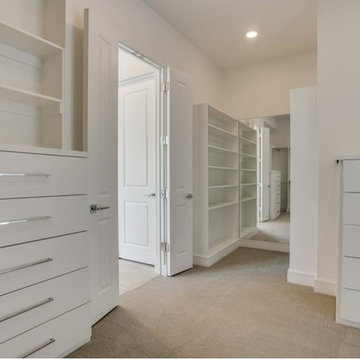
Located steps from the Katy Trail, 3509 Edgewater Street is a 3-story modern townhouse built by Robert Elliott Custom Homes. High-end finishes characterize this 3-bedroom, 3-bath residence complete with a 2-car garage. The first floor includes an office with backyard access, as well as a guest space and abundant storage. On the second floor, an expansive kitchen – featuring marble countertops and a waterfall island – flows into an open-concept living room with a bar area for seamless entertaining. A gas fireplace centers the living room, which opens up to a balcony with glass railing. The second floor also features an additional bedroom that shines with natural light from the oversized windows found throughout the home. The master suite, located on the third floor, offers ample privacy and generous space for relaxing. an on-suite laundry room, complete with a sink , connects with the spacious master bathroom and closet. In the master suite sitting area, a spiral staircase provides rooftop access where one can enjoy stunning views of Downtown Dallas – illustrating Edgewater is urban living at its finest.
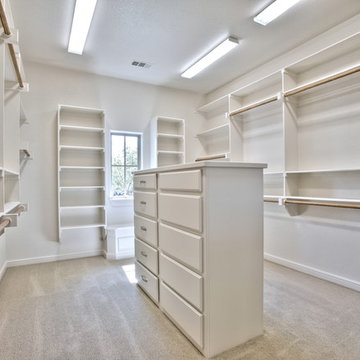
Idéer för ett mycket stort klassiskt walk-in-closet för könsneutrala, med öppna hyllor, vita skåp och heltäckningsmatta
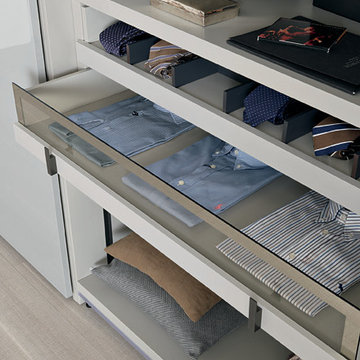
Island unit with smoked glass top
Inspiration för ett litet funkis walk-in-closet för män, med grå skåp
Inspiration för ett litet funkis walk-in-closet för män, med grå skåp
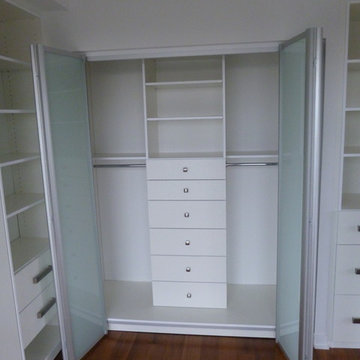
At Komandor we can do anything! All these projects were cleverly designed and installed in one condo. The bedroom features a Murphy bed with surrounding custom cabinetry that wraps around seamlessly to a closet with beautiful white painted glass bifold doors that open to expose a matching closet organizer. More cabinetry flanks the reach in closet and also functions as a wall in which sliding doors reside while in an opened position on a triple track exposing the entire space. A two toned floating shelving unit is placed in front of this cabinet creating a “faux pocket” hiding the sliding doors when they are stacked behind each other. These sliding glass doors are the perfect blend of style and functionality. The adjacent room features a wall unit with open shelving with a darker contrasting backing and shaker style cabinet fronts with glass inserts. There is even a built in wine rack! Komandor will turn your design dreams into functional stylistic reality!!
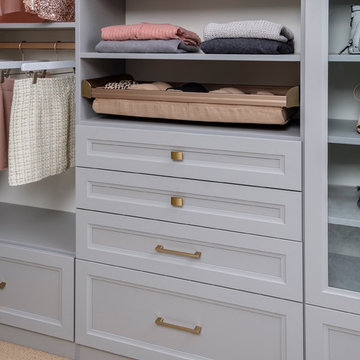
Bild på ett mellanstort funkis walk-in-closet för könsneutrala, med luckor med infälld panel, grå skåp, heltäckningsmatta och beiget golv
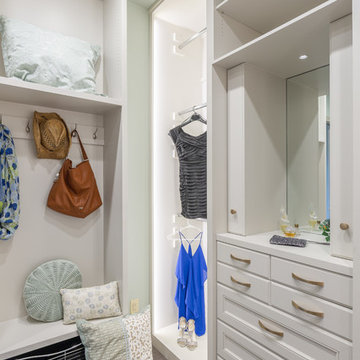
Christopher Davison, AIA
Inredning av ett klassiskt stort walk-in-closet för könsneutrala, med luckor med infälld panel, vita skåp och heltäckningsmatta
Inredning av ett klassiskt stort walk-in-closet för könsneutrala, med luckor med infälld panel, vita skåp och heltäckningsmatta
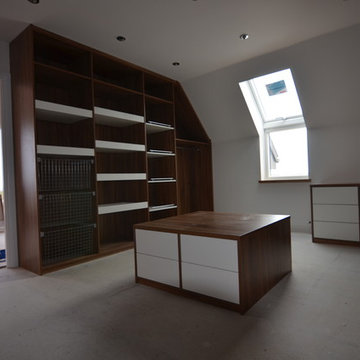
A large walk-in wardrobe in Oak with white pull out shelves and drawers complete with hanging space and an island and vanity area/desk.
Inspiration för stora moderna walk-in-closets för könsneutrala
Inspiration för stora moderna walk-in-closets för könsneutrala
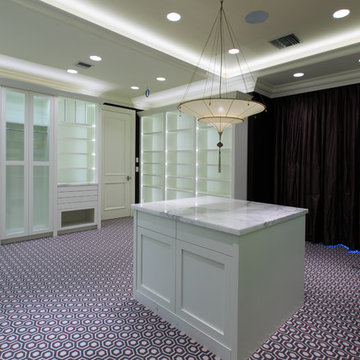
Robert Madrid Photography
Foto på ett mycket stort vintage walk-in-closet för kvinnor, med luckor med glaspanel, vita skåp och heltäckningsmatta
Foto på ett mycket stort vintage walk-in-closet för kvinnor, med luckor med glaspanel, vita skåp och heltäckningsmatta
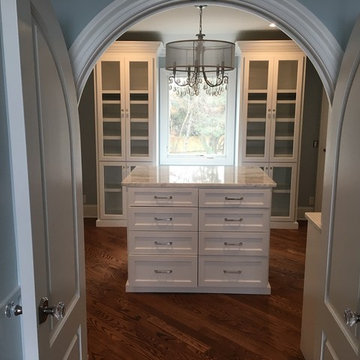
Idéer för ett stort klassiskt walk-in-closet för kvinnor, med luckor med glaspanel, vita skåp, mellanmörkt trägolv och brunt golv
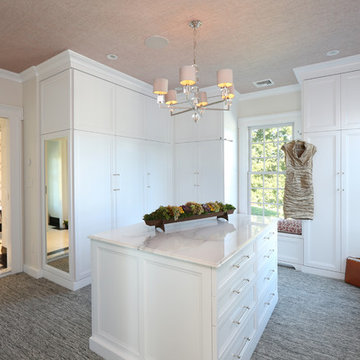
Spacious and elegant, the master dressing room is designed with easy access features inside the closets as well as interior lights.
Exempel på ett stort klassiskt omklädningsrum för könsneutrala, med vita skåp, heltäckningsmatta och grått golv
Exempel på ett stort klassiskt omklädningsrum för könsneutrala, med vita skåp, heltäckningsmatta och grått golv
546 foton på grå garderob och förvaring
6